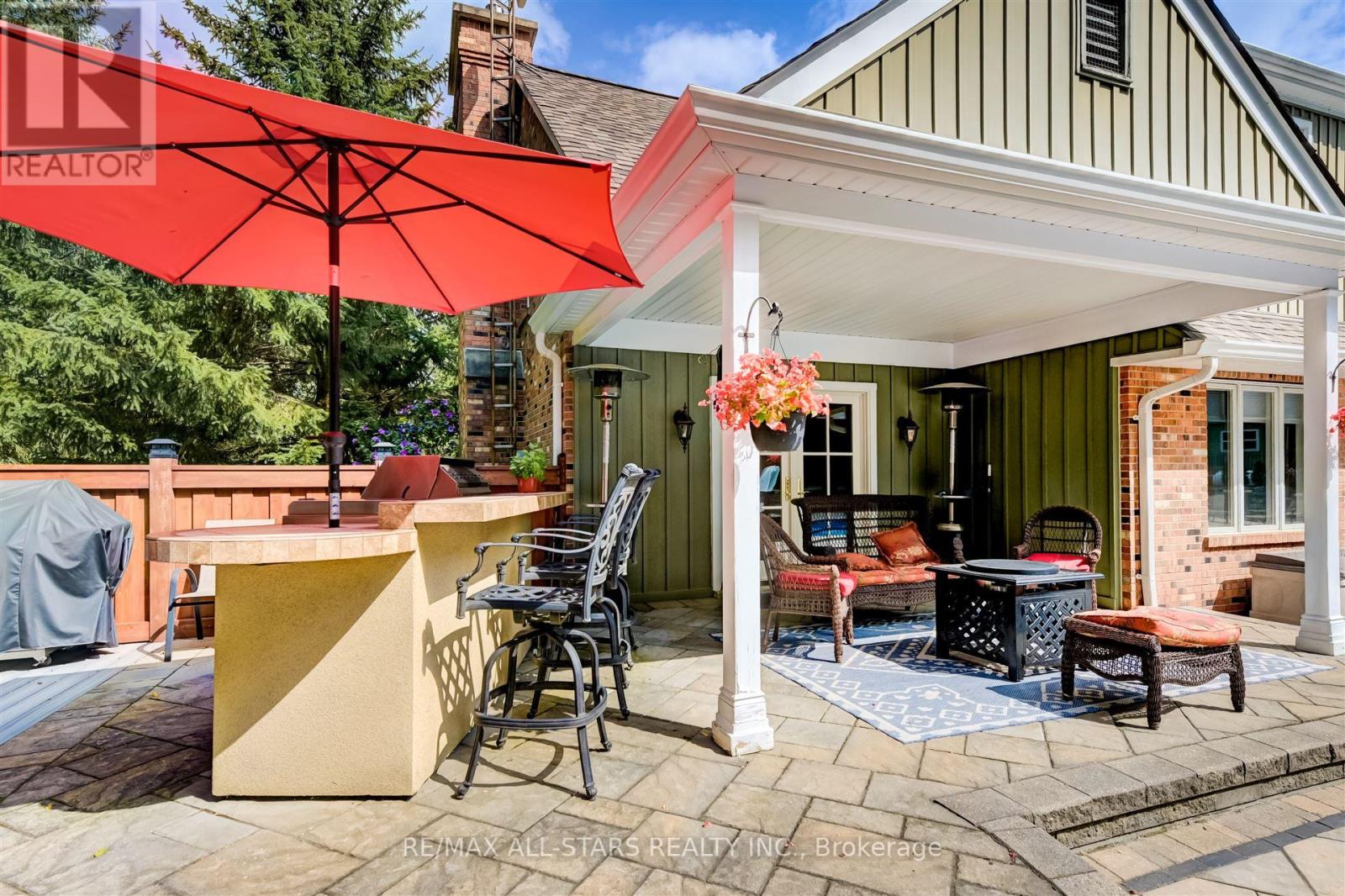6 Bedroom
4 Bathroom
Fireplace
Inground Pool
Central Air Conditioning
Heat Pump
Acreage
$2,395,000
Welcome to your dream home in the prestigious Bristol Pond Estates! Nestled on a sprawling 3-acre lot, this stunning 5+1 bed 4 bath custom-built estate offers the ultimate in luxury, comfort, and space. As you step through the grand foyer, you'll be captivated by the elegance and craftsmanship that defines this home. The family room, with its cozy wood-burning fireplace, and the living room, with its own fireplace, offer perfect spaces to unwind and enjoy family time. The dual staircases lead to the upper level, where hardwood floors stretch throughout, enhancing the home's rich, warm ambiance. The heart of the home is the custom kitchen, a chef's dream with granite countertops, soft-close cabinets, and luxurious Travertine tile flooring. Every detail has been meticulously chosen to create a space that's both functional and beautiful. Step outside to your private oasis! The massive hardscape yard is highlighted by an oversized in-ground pool, perfect for summer fun and relaxation. The oversized attached garage provides ample space for vehicles and storage, making this home as practical as it is beautiful. Ideal for a growing family, this estate offers space, comfort, and a perfect blend of indoor and outdoor living. (id:55499)
Property Details
|
MLS® Number
|
N9298734 |
|
Property Type
|
Single Family |
|
Community Name
|
Rural Uxbridge |
|
Features
|
Cul-de-sac |
|
Parking Space Total
|
17 |
|
Pool Type
|
Inground Pool |
|
Structure
|
Drive Shed |
Building
|
Bathroom Total
|
4 |
|
Bedrooms Above Ground
|
5 |
|
Bedrooms Below Ground
|
1 |
|
Bedrooms Total
|
6 |
|
Amenities
|
Fireplace(s) |
|
Appliances
|
Water Heater, Dishwasher, Garage Door Opener, Range, Refrigerator, Stove, Window Coverings |
|
Basement Development
|
Finished |
|
Basement Type
|
N/a (finished) |
|
Construction Style Attachment
|
Detached |
|
Cooling Type
|
Central Air Conditioning |
|
Exterior Finish
|
Wood, Brick |
|
Fireplace Present
|
Yes |
|
Fireplace Total
|
2 |
|
Flooring Type
|
Laminate, Hardwood, Tile |
|
Half Bath Total
|
1 |
|
Heating Fuel
|
Propane |
|
Heating Type
|
Heat Pump |
|
Stories Total
|
2 |
|
Type
|
House |
Parking
Land
|
Acreage
|
Yes |
|
Sewer
|
Septic System |
|
Size Depth
|
530 Ft ,11 In |
|
Size Frontage
|
756 Ft ,10 In |
|
Size Irregular
|
756.88 X 530.98 Ft ; 756.88 Frontage 530.98 353.14 |
|
Size Total Text
|
756.88 X 530.98 Ft ; 756.88 Frontage 530.98 353.14|2 - 4.99 Acres |
|
Zoning Description
|
Res |
Rooms
| Level |
Type |
Length |
Width |
Dimensions |
|
Second Level |
Bedroom |
4.03 m |
3.27 m |
4.03 m x 3.27 m |
|
Second Level |
Bedroom |
4.13 m |
3.6 m |
4.13 m x 3.6 m |
|
Second Level |
Bedroom |
2.99 m |
2.87 m |
2.99 m x 2.87 m |
|
Second Level |
Bedroom |
5.68 m |
3.88 m |
5.68 m x 3.88 m |
|
Basement |
Recreational, Games Room |
8.24 m |
6.95 m |
8.24 m x 6.95 m |
|
Basement |
Bedroom |
5.81 m |
4.21 m |
5.81 m x 4.21 m |
|
Basement |
Workshop |
6.94 m |
6.79 m |
6.94 m x 6.79 m |
|
Main Level |
Living Room |
6.79 m |
4.61 m |
6.79 m x 4.61 m |
|
Main Level |
Dining Room |
3.97 m |
3.65 m |
3.97 m x 3.65 m |
|
Main Level |
Kitchen |
5.95 m |
3.41 m |
5.95 m x 3.41 m |
|
Main Level |
Family Room |
6.53 m |
4.07 m |
6.53 m x 4.07 m |
|
Main Level |
Primary Bedroom |
4.52 m |
3.83 m |
4.52 m x 3.83 m |
Utilities
https://www.realtor.ca/real-estate/27363581/22-bristol-sands-crescent-uxbridge-rural-uxbridge










































