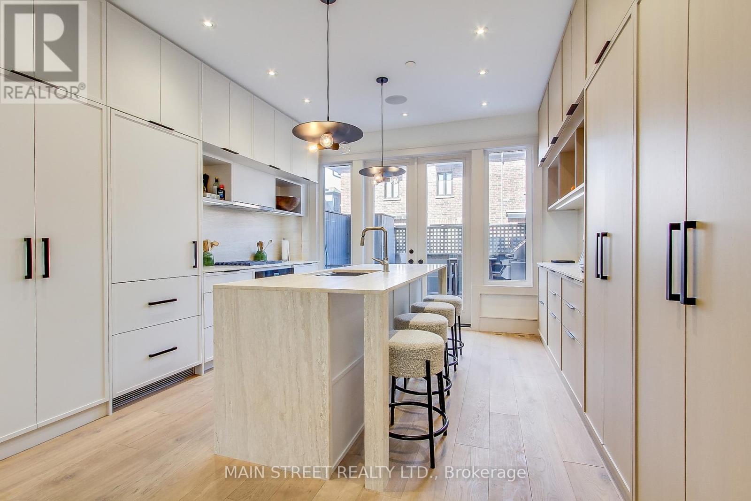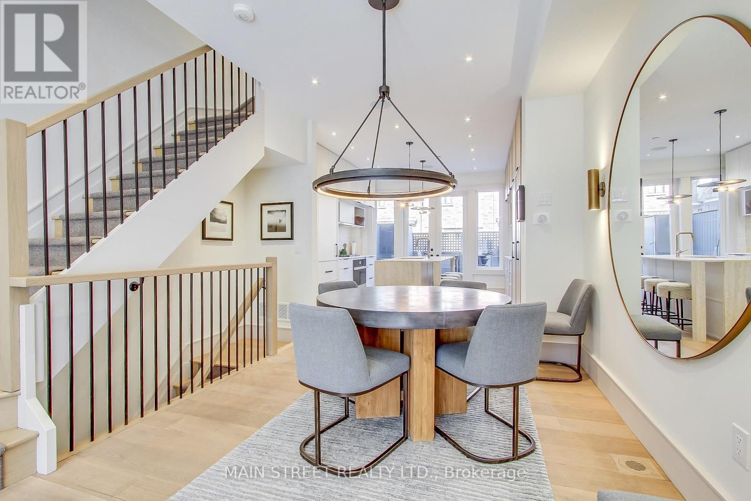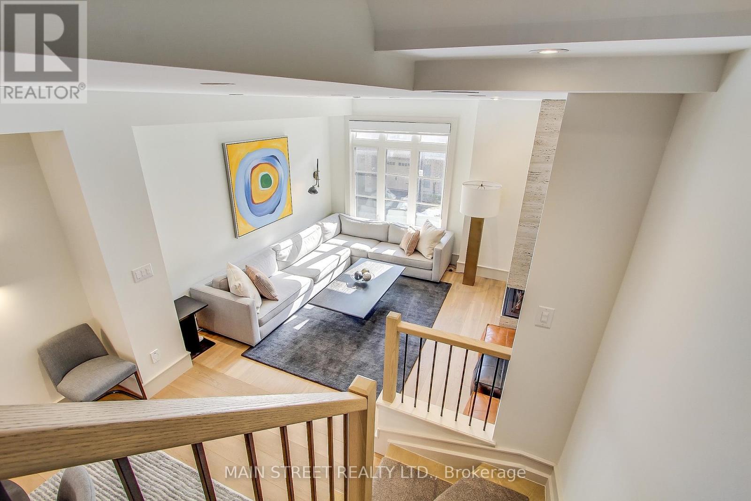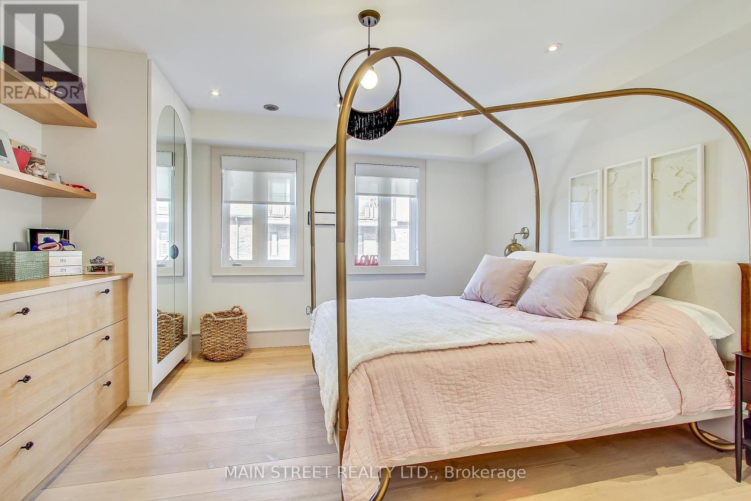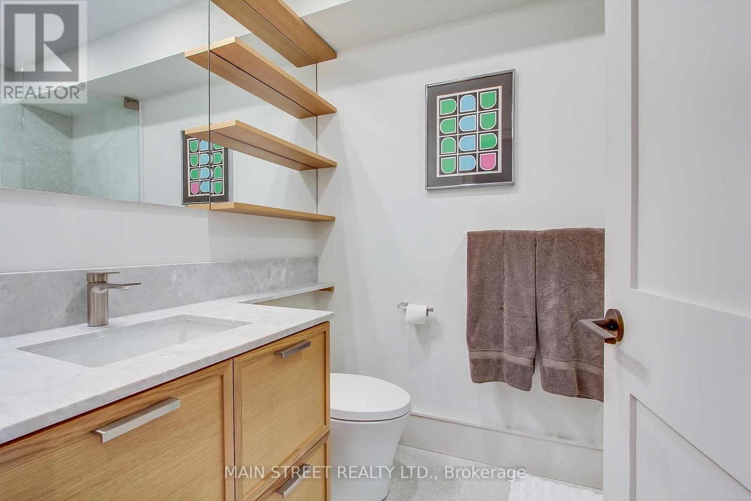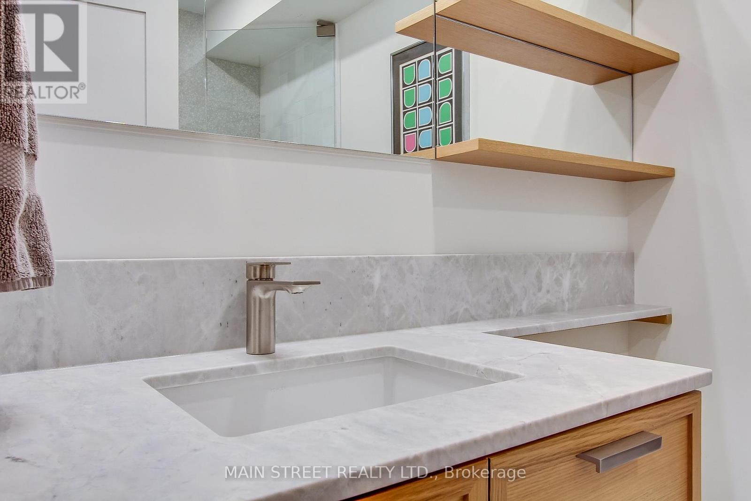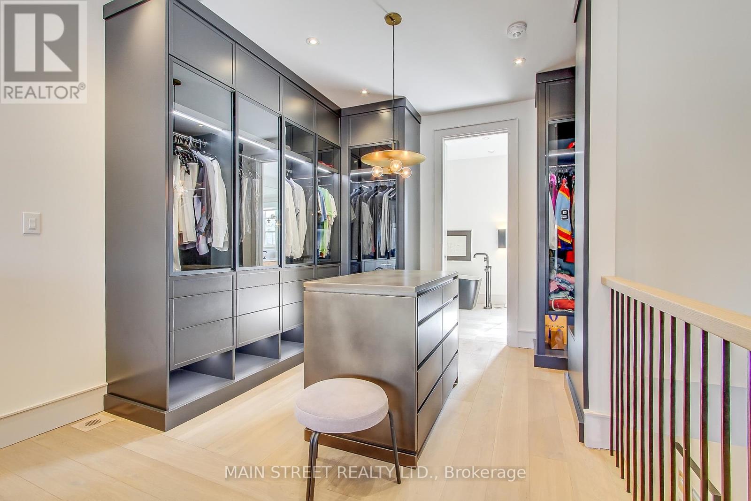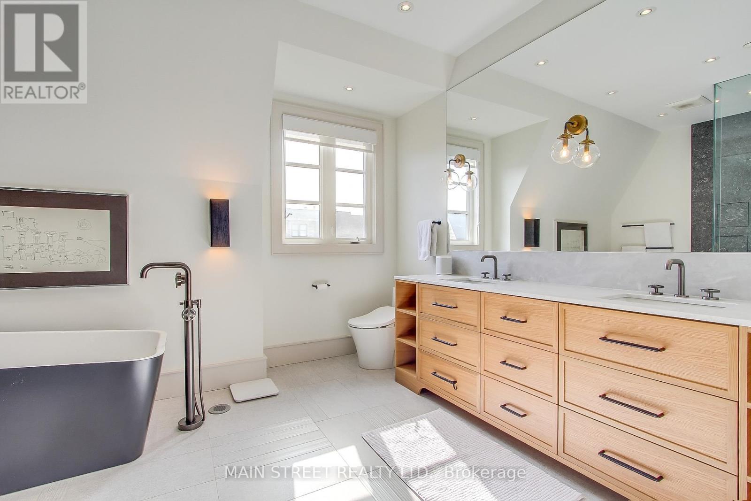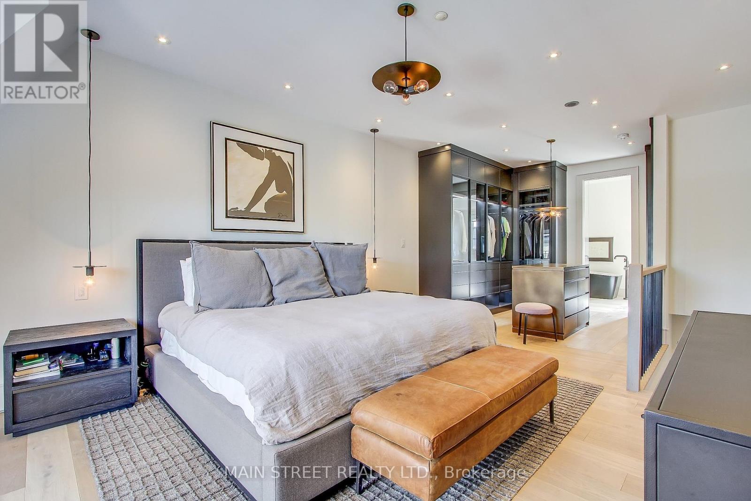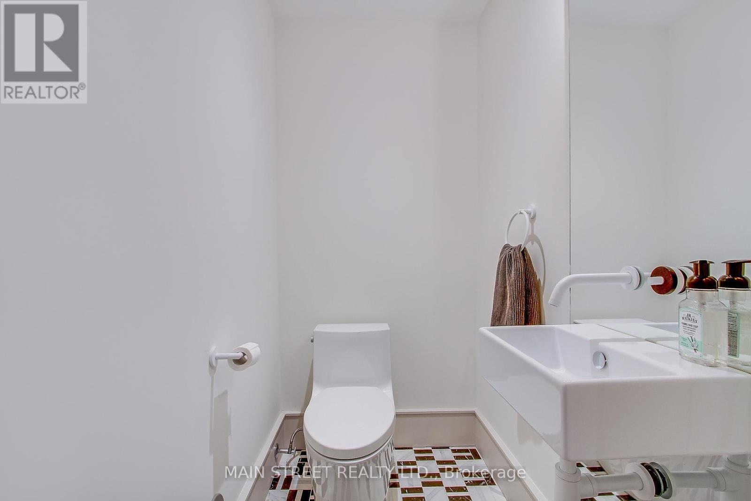27 - 12 Powseland Crescent Vaughan (West Woodbridge), Ontario L4L 0C5
$1,450,290Maintenance, Water, Common Area Maintenance
$370 Monthly
Maintenance, Water, Common Area Maintenance
$370 MonthlyThis beautiful Townhome in West Woodbridge is by Dunpar Homes and has been fully renovated from top to bottom. This open concept living features 3 bedrooms and 3 washrooms, all with custom cabinetry and closets. A Lower level den that could be used as an office or mudroom, with built-in closets. This chef inspired kitchen features travertine countertops with stainless steel appliances and custom cabinets with walk-out access to your own private terrace. Enjoy the spa-like Primary Bedroom with its own private balcony and designer walk-through dressing room with a stunning 5 piece ensuite. The laundry room features full size washer and dryer and is conviently located on the third level. The two car garage features a new garage heater making a warm space year round. This is an Extremely Sought-After Neighbourhood! **** EXTRAS **** Legal Description:UNIT 27, LEVEL 1, YORK REGION STANDARD CONDOMINIUM PLAN NO. 1191 AND ITS APPURTENANT INTEREST SUBJECT TO AND TOGETHER WITH EASEMENTS AS SET OUT IN SCHEDULE A AS IN YR1628692 CITY OF VAUGHAN (id:55499)
Property Details
| MLS® Number | N9298346 |
| Property Type | Single Family |
| Community Name | West Woodbridge |
| Amenities Near By | Public Transit |
| Community Features | Pet Restrictions |
| Features | Conservation/green Belt |
| Parking Space Total | 2 |
Building
| Bathroom Total | 3 |
| Bedrooms Above Ground | 3 |
| Bedrooms Total | 3 |
| Amenities | Visitor Parking |
| Appliances | Central Vacuum, Window Coverings |
| Cooling Type | Central Air Conditioning |
| Exterior Finish | Brick, Stone |
| Fireplace Present | Yes |
| Flooring Type | Hardwood |
| Half Bath Total | 1 |
| Heating Fuel | Natural Gas |
| Heating Type | Forced Air |
| Stories Total | 3 |
| Type | Row / Townhouse |
Parking
| Attached Garage |
Land
| Acreage | No |
| Land Amenities | Public Transit |
Rooms
| Level | Type | Length | Width | Dimensions |
|---|---|---|---|---|
| Second Level | Kitchen | 3.96 m | 2.92 m | 3.96 m x 2.92 m |
| Second Level | Dining Room | 4.08 m | 2.92 m | 4.08 m x 2.92 m |
| Third Level | Bedroom 2 | 3.71 m | 3.91 m | 3.71 m x 3.91 m |
| Third Level | Bedroom 3 | 3.96 m | 2.94 m | 3.96 m x 2.94 m |
| Third Level | Bathroom | 1.62 m | 2.46 m | 1.62 m x 2.46 m |
| Third Level | Laundry Room | 2.08 m | 1.67 m | 2.08 m x 1.67 m |
| Lower Level | Den | 2.72 m | 2.12 m | 2.72 m x 2.12 m |
| Upper Level | Primary Bedroom | 8.35 m | 4.57 m | 8.35 m x 4.57 m |
| Upper Level | Bathroom | 3.83 m | 3.37 m | 3.83 m x 3.37 m |
Interested?
Contact us for more information




