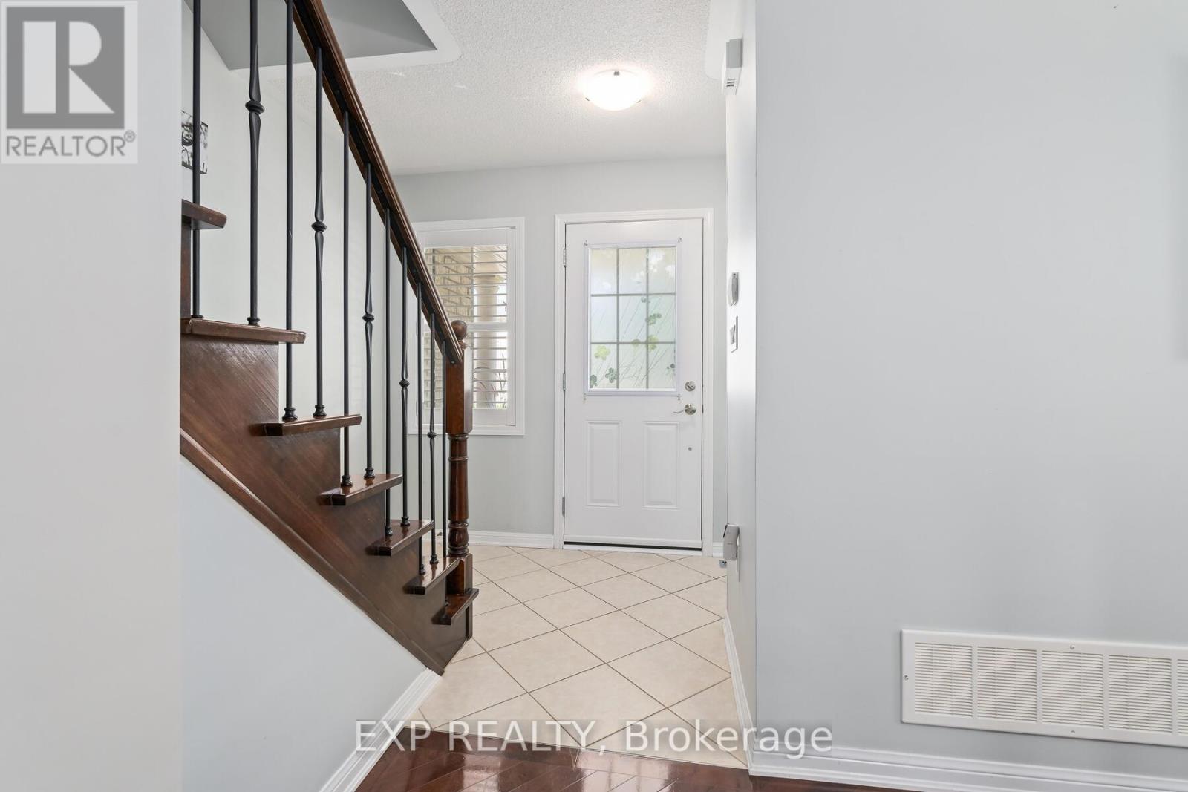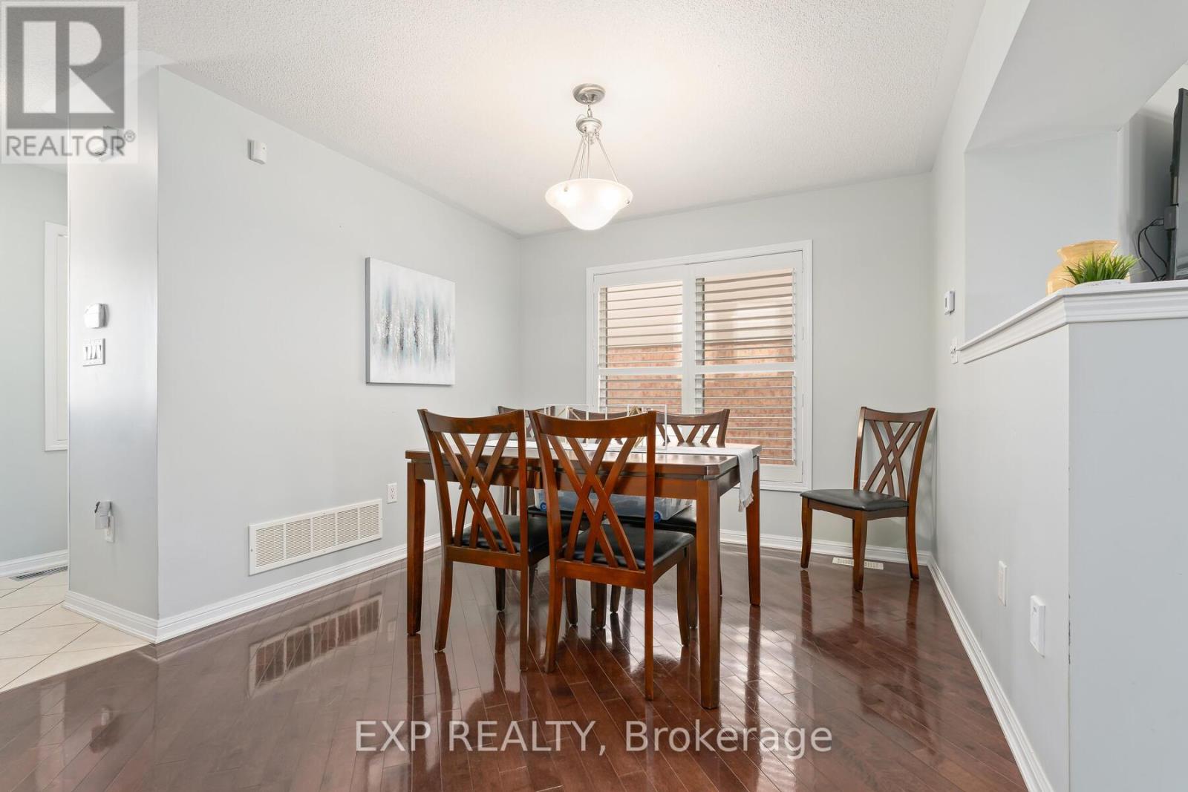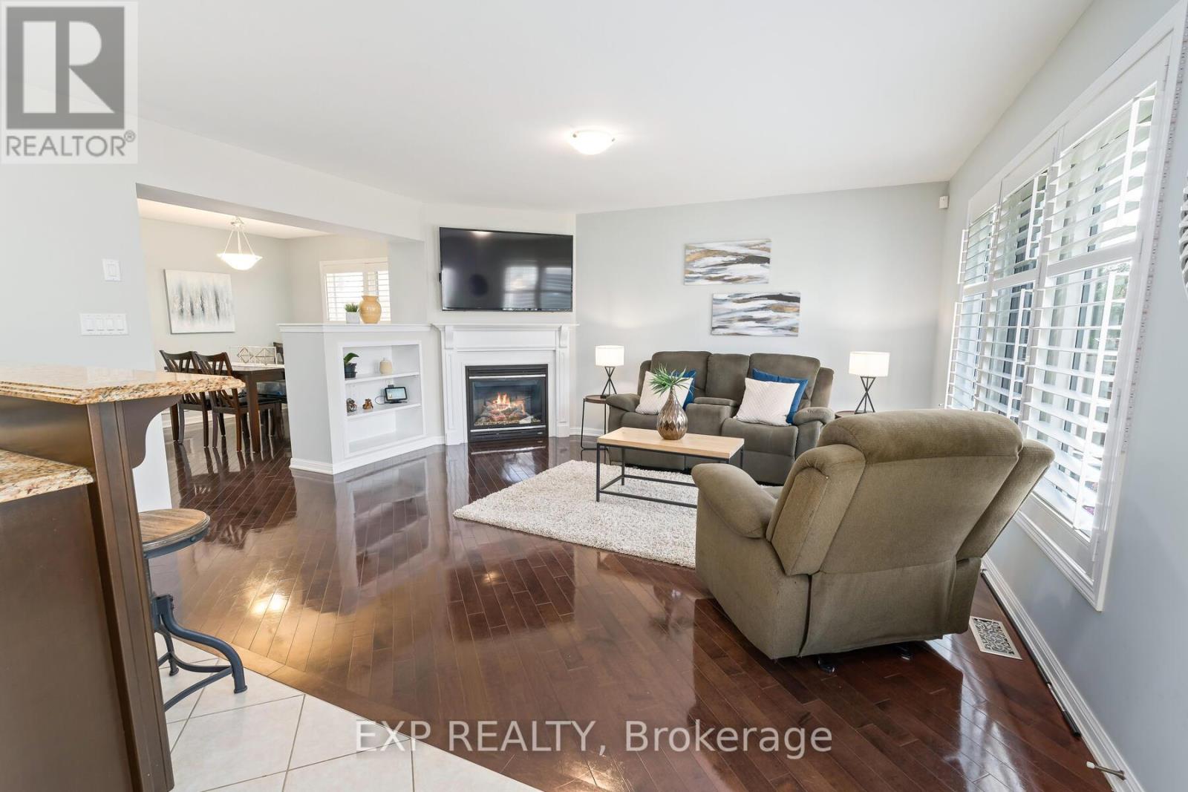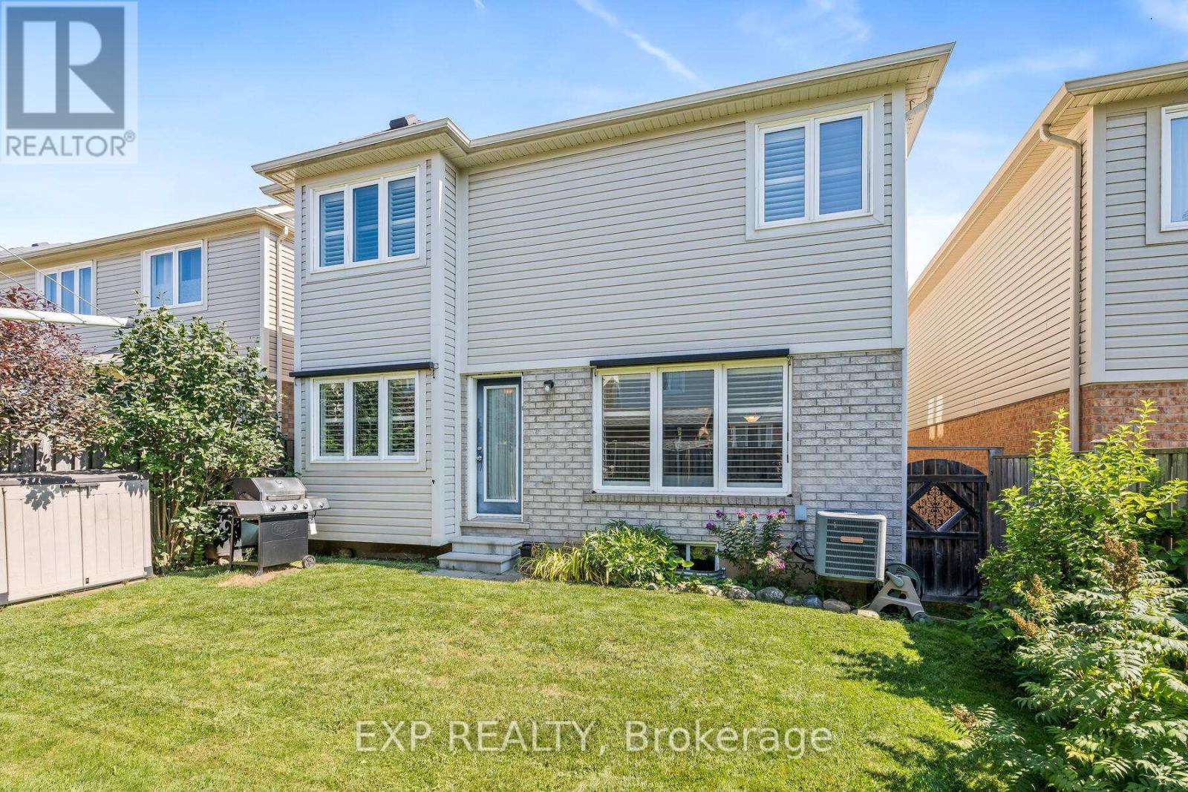18 Davidson Drive New Tecumseth (Alliston), Ontario L9R 0E4
3 Bedroom
3 Bathroom
Fireplace
Central Air Conditioning
Forced Air
$879,900
Looking For That Perfect Home Then This Stunning ""Mattamy's Greenwood Model"" Will Not Disappoint. Approx 1700 Sq Ft, Open Concept Floor Plan, Granite Counter Tops W/Raised Breakfast Bar, Large Pantries, Eat-In Kitchen W/Built-In Window Seat, W/O To Fenced Private Backyard, Maple Hardwood Flooring Throughout Main Floor & On Stairs W/Rod Iron Picket Rails, Master Bdrm W/Built-In Window Seat, W/I Closet, Large Glass Shower, Jacuzzi Tub, Jack/Jill Bedrooms, Neutral Colors & California Shutters Throughout. This Home Shows Pride Of Ownership. Freshly Painted Front Door & Garage. (id:55499)
Property Details
| MLS® Number | N9298358 |
| Property Type | Single Family |
| Community Name | Alliston |
| Parking Space Total | 4 |
Building
| Bathroom Total | 3 |
| Bedrooms Above Ground | 3 |
| Bedrooms Total | 3 |
| Amenities | Fireplace(s) |
| Appliances | Garage Door Opener Remote(s), Central Vacuum, Dishwasher, Dryer, Garage Door Opener, Refrigerator, Stove, Washer |
| Basement Development | Unfinished |
| Basement Type | Full (unfinished) |
| Construction Style Attachment | Detached |
| Cooling Type | Central Air Conditioning |
| Exterior Finish | Brick, Vinyl Siding |
| Fireplace Present | Yes |
| Flooring Type | Hardwood, Carpeted |
| Foundation Type | Poured Concrete |
| Half Bath Total | 1 |
| Heating Fuel | Natural Gas |
| Heating Type | Forced Air |
| Stories Total | 2 |
| Type | House |
| Utility Water | Municipal Water |
Parking
| Attached Garage |
Land
| Acreage | No |
| Sewer | Sanitary Sewer |
| Size Depth | 86 Ft |
| Size Frontage | 34 Ft ,1 In |
| Size Irregular | 34.13 X 86 Ft |
| Size Total Text | 34.13 X 86 Ft |
Rooms
| Level | Type | Length | Width | Dimensions |
|---|---|---|---|---|
| Second Level | Primary Bedroom | 4.27 m | 4.26 m | 4.27 m x 4.26 m |
| Second Level | Bedroom 2 | 3.65 m | 3.34 m | 3.65 m x 3.34 m |
| Second Level | Bedroom 3 | 3.65 m | 3.34 m | 3.65 m x 3.34 m |
| Main Level | Kitchen | 4.86 m | 3.65 m | 4.86 m x 3.65 m |
| Main Level | Dining Room | 3.65 m | 3.34 m | 3.65 m x 3.34 m |
| Main Level | Living Room | 4.34 m | 4.25 m | 4.34 m x 4.25 m |
https://www.realtor.ca/real-estate/27362686/18-davidson-drive-new-tecumseth-alliston-alliston
Interested?
Contact us for more information





































