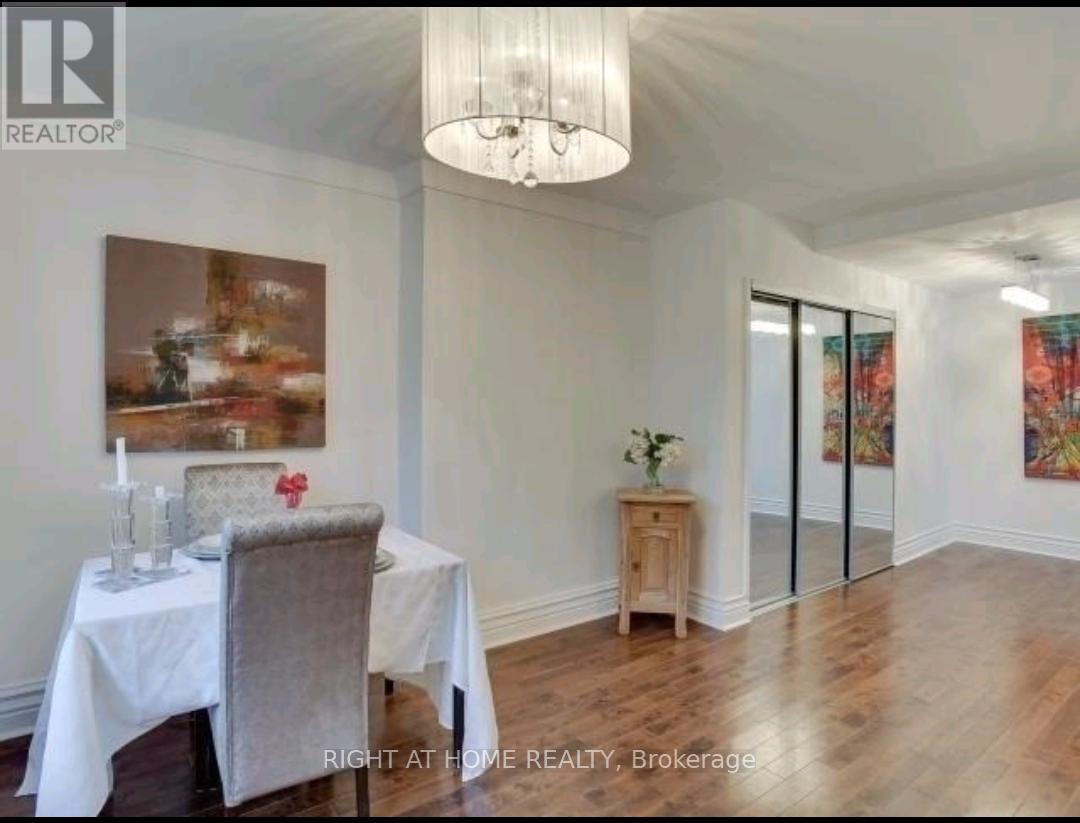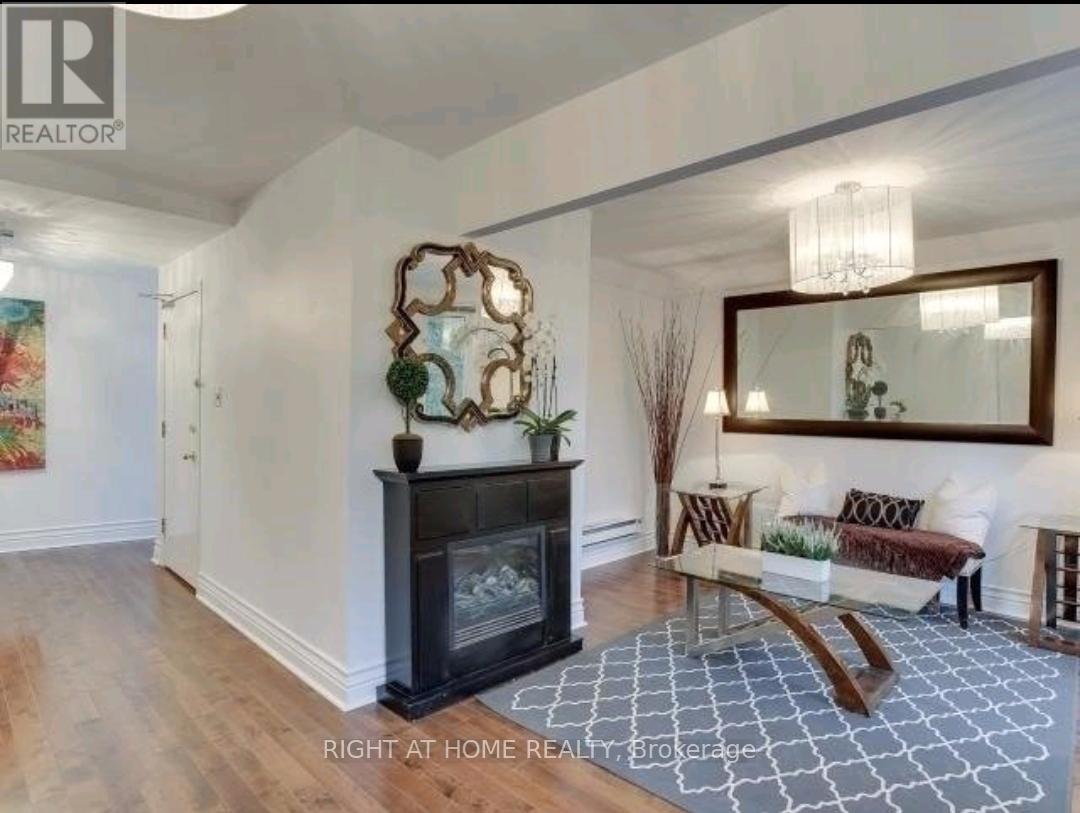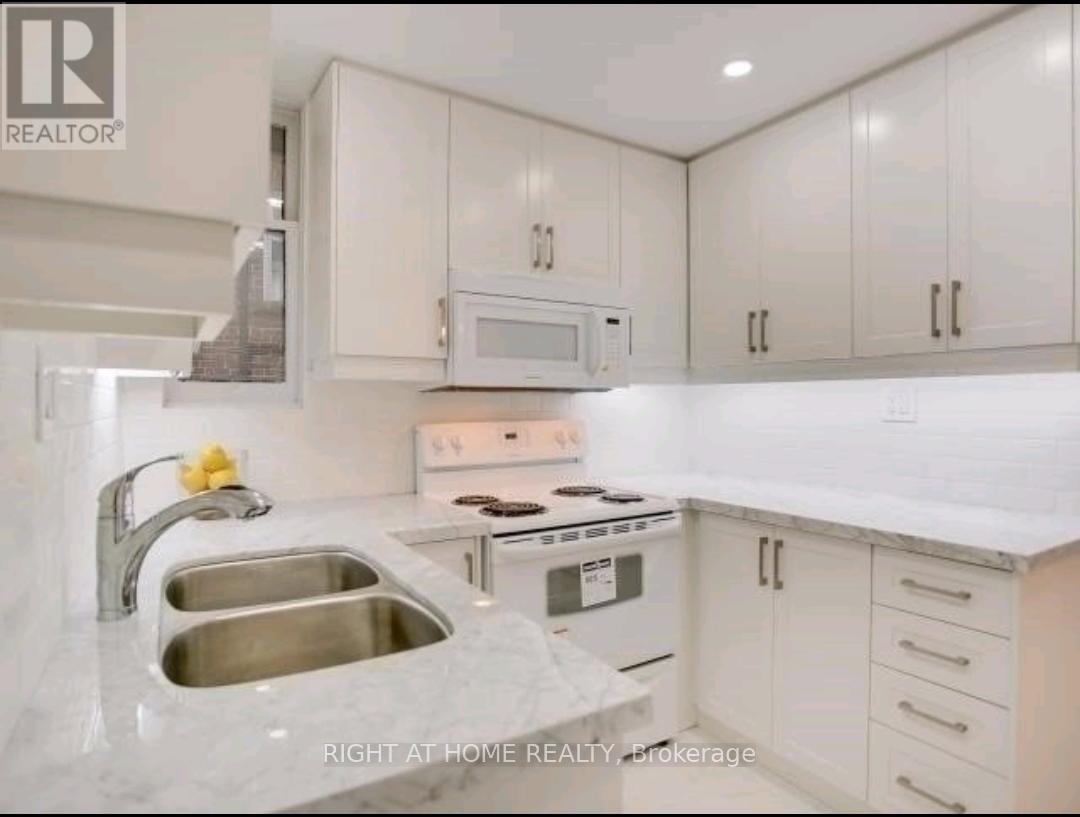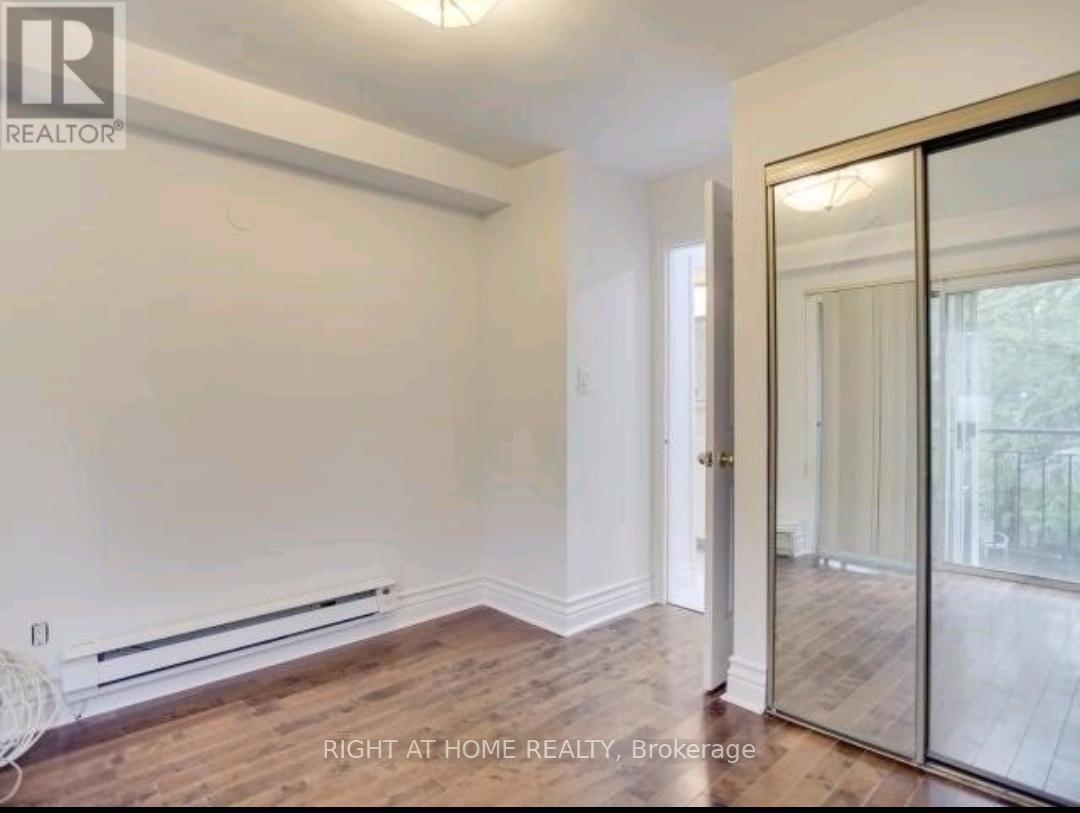2 Bedroom
1 Bathroom
Window Air Conditioner
Baseboard Heaters
$3,250 Monthly
2 Bedroom Unit In The Annex Area! The Heart Of Summerhill! 98/100 Walk Score. Open Living And Dining Area. Large Windows And Private Walk-Out Balcony! Modern Kitchen With Marble Counter-Tops, Appliances & More. Master Has Another Private Balcony. Private Laundry. Lots Of Storage. Make It Your Own! Many Restaurants, Schools And Shops In Walking Distance. Near Rosedale And Summerhill Subway Station. Steps To Yonge Street! **** EXTRAS **** Stove, Microwave, Washer & Dryer, B/I Shelves, B/I Wardrobe In Master Bedroom. All Existing Light Fixtures, Large Mirrors In Living Room. Parking Not Included. Full Of Charm & Character With A Modern Touch.Easy To Show! (id:55499)
Property Details
|
MLS® Number
|
C9298218 |
|
Property Type
|
Single Family |
|
Community Name
|
Annex |
|
Amenities Near By
|
Public Transit, Schools |
|
Features
|
Carpet Free |
Building
|
Bathroom Total
|
1 |
|
Bedrooms Above Ground
|
2 |
|
Bedrooms Total
|
2 |
|
Basement Type
|
Full |
|
Construction Style Attachment
|
Semi-detached |
|
Cooling Type
|
Window Air Conditioner |
|
Exterior Finish
|
Brick |
|
Flooring Type
|
Hardwood |
|
Foundation Type
|
Unknown |
|
Heating Fuel
|
Electric |
|
Heating Type
|
Baseboard Heaters |
|
Stories Total
|
3 |
|
Type
|
House |
|
Utility Water
|
Municipal Water |
Land
|
Acreage
|
No |
|
Fence Type
|
Fenced Yard |
|
Land Amenities
|
Public Transit, Schools |
|
Sewer
|
Sanitary Sewer |
|
Size Depth
|
120 Ft |
|
Size Frontage
|
25 Ft ,6 In |
|
Size Irregular
|
25.5 X 120 Ft |
|
Size Total Text
|
25.5 X 120 Ft |
Rooms
| Level |
Type |
Length |
Width |
Dimensions |
|
Ground Level |
Living Room |
|
|
Measurements not available |
|
Ground Level |
Kitchen |
|
|
Measurements not available |
|
Ground Level |
Dining Room |
|
|
Measurements not available |
|
Ground Level |
Primary Bedroom |
|
|
Measurements not available |
|
Ground Level |
Bedroom 3 |
|
|
Measurements not available |
https://www.realtor.ca/real-estate/27362306/unit-2-34-macpherson-avenue-toronto-annex-annex









