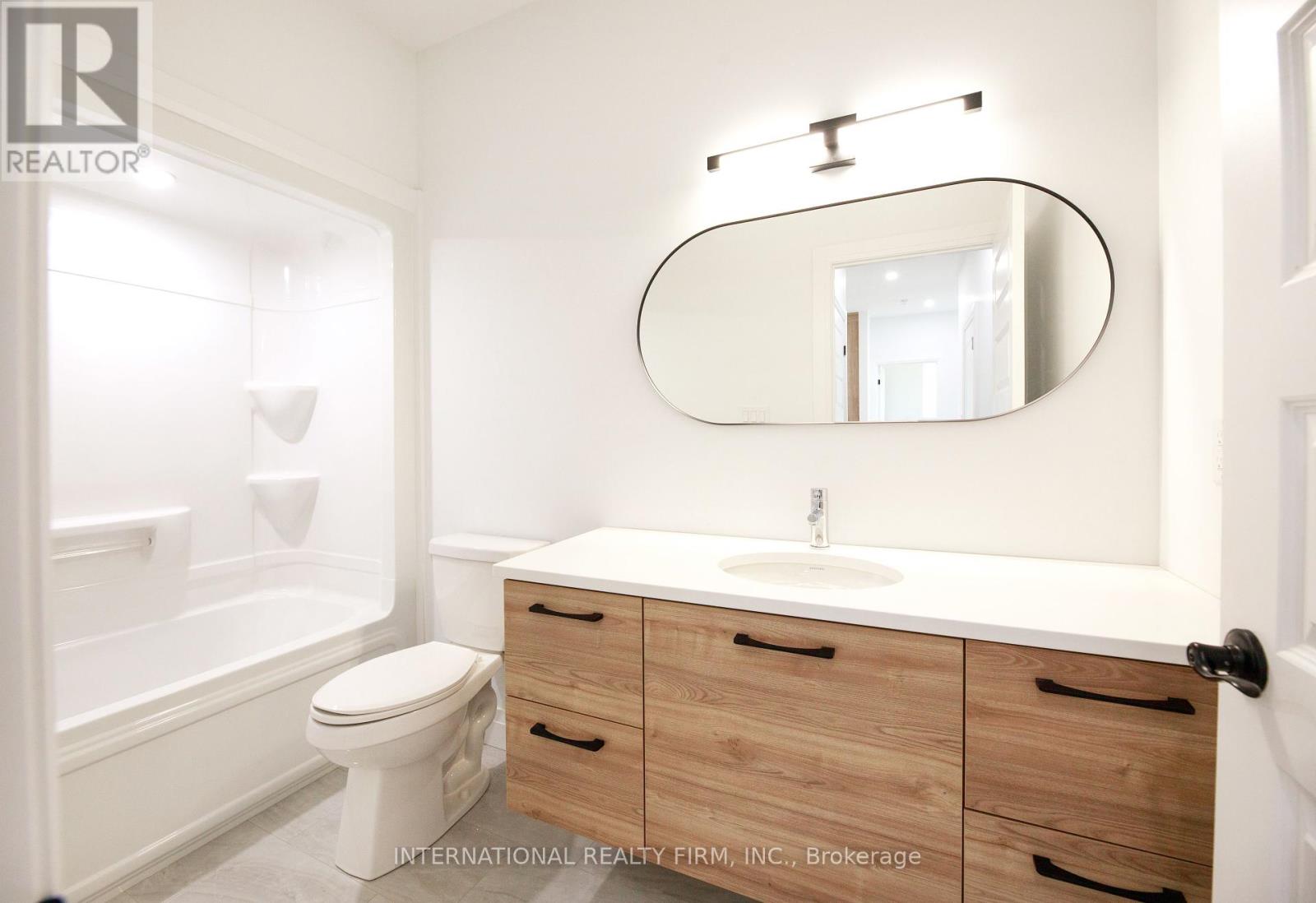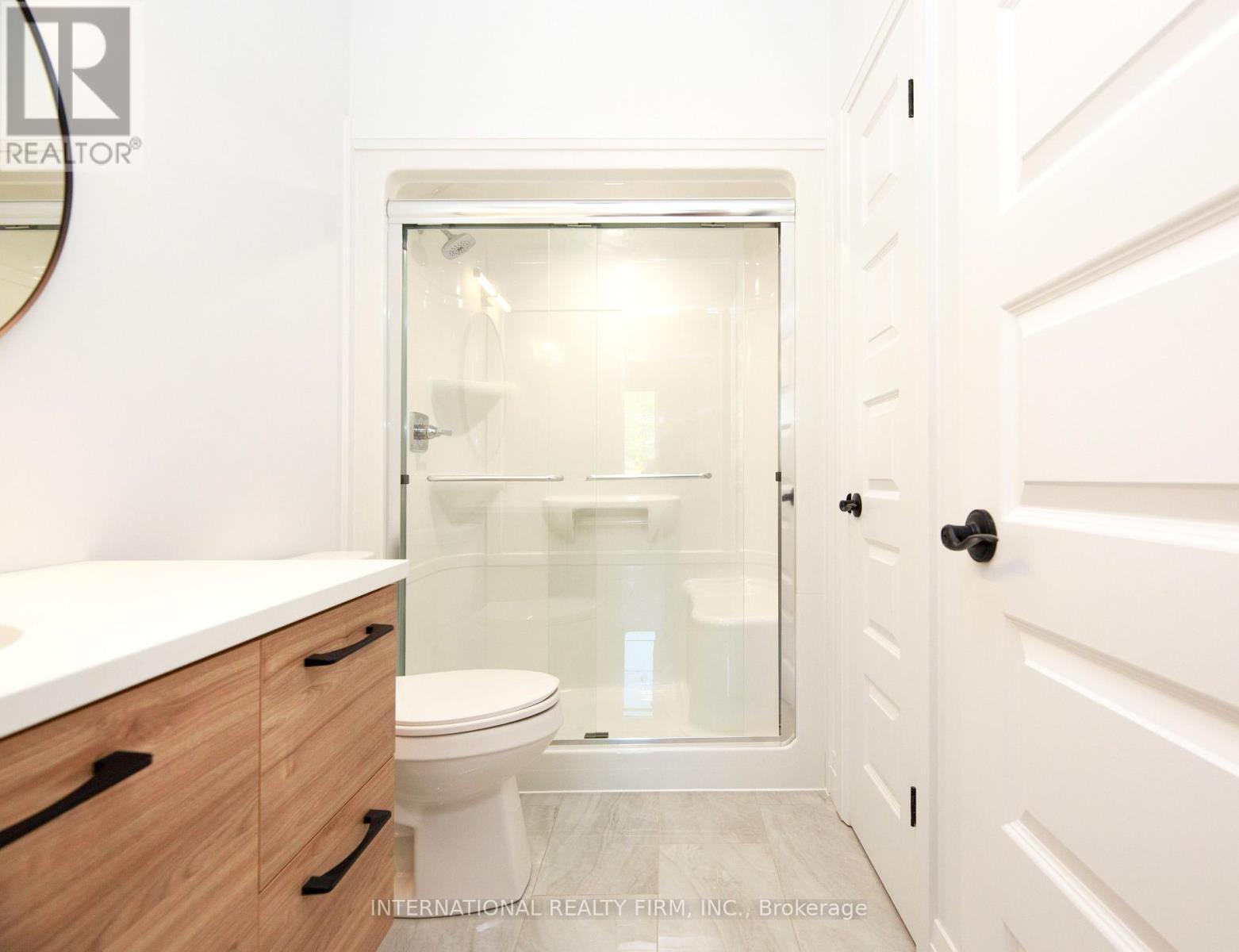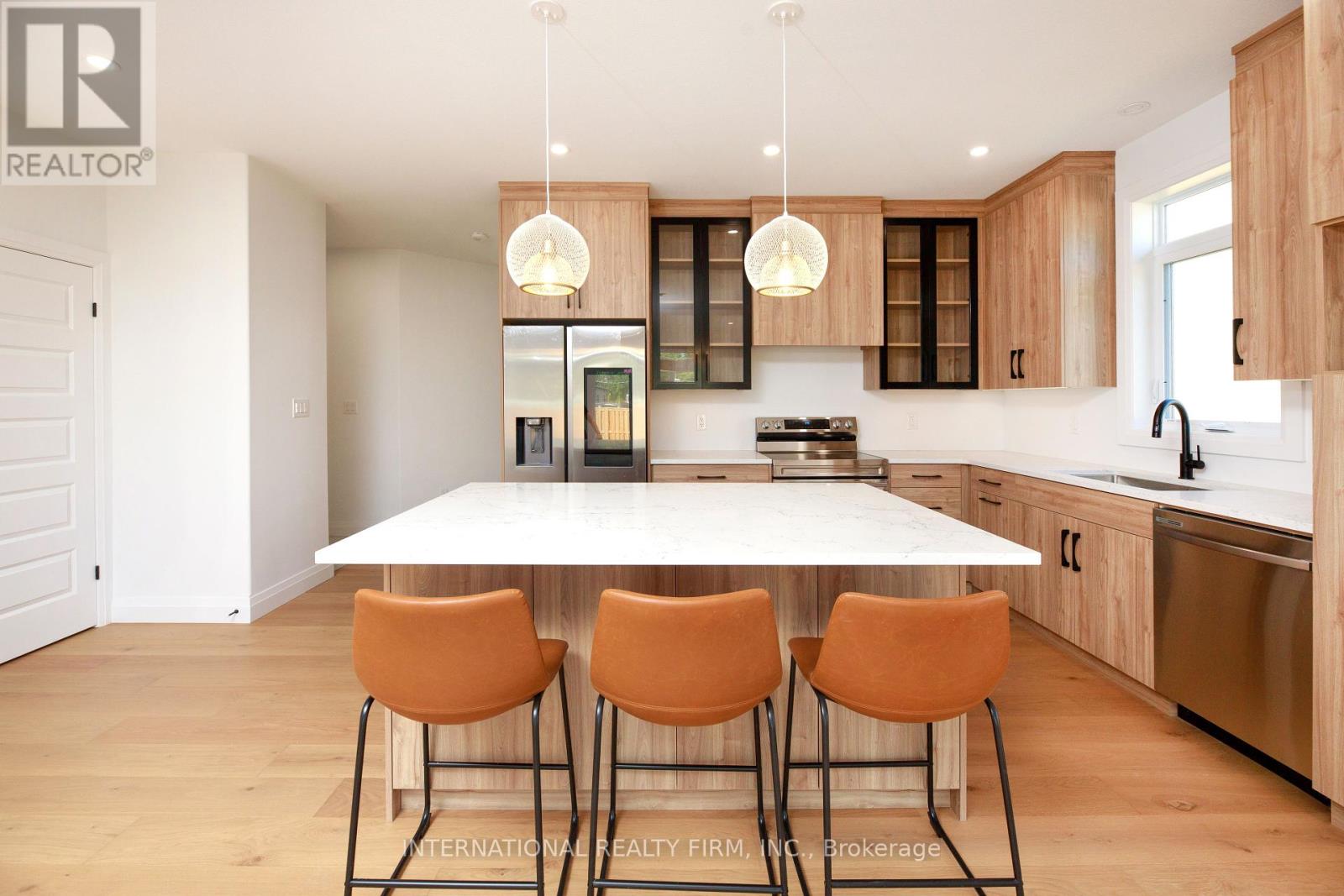17 Mcintosh Avenue Chatham-Kent (Chatham), Ontario N7M 6M1
$685,000Maintenance, Parcel of Tied Land
$75 Monthly
Maintenance, Parcel of Tied Land
$75 MonthlyWelcome to one of the largest and brightest sun-soaked end-unit townhouses in the neighborhood! This recently renovated property, with over $70K spent on upgrading the basement, features a stunning 2+2 bedroom, 3-bathroom layout that has been professionally designed with meticulous attention to detail. Every finish has been carefully selected to embody a luxurious Scandinavian lifestyle. The kitchen is a showstopper, boasting Bern Marron woodgrain textured cabinets paired with sleek black-framed accents, all topped with a quartz countertop. The island and built-in under-cabinet lighting complete this sophisticated space. With extra-high ceilings and an abundance of large windows, the open floor plan is perfect for entertaining. The living area includes two sets of large patio doors that both walk out to concrete padsideal for your BBQ setup. The home also includes rough-ins for central vacuum and a gas line for an outdoor BBQ. The master bedroom offers a private oasis with an ensuite bathroom and a walk-in closet. The basement is equally impressive, with 2 bedrooms, 1 bathroom, a great room, and a versatile bonus room that could serve as a gym or office. Large basement windows allow natural light to flood the space. The property comes with POTL fees of $75 per month, covering snow removal and landscaping year-round, so you can relax and enjoy your beautiful home without the hassle. This home shows even better in persondont miss your chance to make it yours today! (id:55499)
Property Details
| MLS® Number | X9297491 |
| Property Type | Single Family |
| Community Name | Chatham |
| Parking Space Total | 7 |
Building
| Bathroom Total | 3 |
| Bedrooms Above Ground | 2 |
| Bedrooms Below Ground | 2 |
| Bedrooms Total | 4 |
| Architectural Style | Bungalow |
| Basement Development | Finished |
| Basement Type | Full (finished) |
| Construction Style Attachment | Attached |
| Cooling Type | Central Air Conditioning |
| Exterior Finish | Brick, Vinyl Siding |
| Flooring Type | Hardwood |
| Foundation Type | Unknown |
| Heating Fuel | Natural Gas |
| Heating Type | Forced Air |
| Stories Total | 1 |
| Type | Row / Townhouse |
| Utility Water | Municipal Water |
Parking
| Attached Garage |
Land
| Acreage | No |
| Sewer | Sanitary Sewer |
| Size Depth | 137 Ft |
| Size Frontage | 53 Ft ,5 In |
| Size Irregular | 53.43 X 137 Ft |
| Size Total Text | 53.43 X 137 Ft |
Rooms
| Level | Type | Length | Width | Dimensions |
|---|---|---|---|---|
| Main Level | Living Room | 3.6 m | 3.25 m | 3.6 m x 3.25 m |
| Main Level | Great Room | 5.59 m | 5.59 m | 5.59 m x 5.59 m |
| Main Level | Primary Bedroom | 4.57 m | 3.94 m | 4.57 m x 3.94 m |
| Main Level | Bedroom 2 | 3.02 m | 3.1 m | 3.02 m x 3.1 m |
https://www.realtor.ca/real-estate/27360846/17-mcintosh-avenue-chatham-kent-chatham-chatham
Interested?
Contact us for more information










































