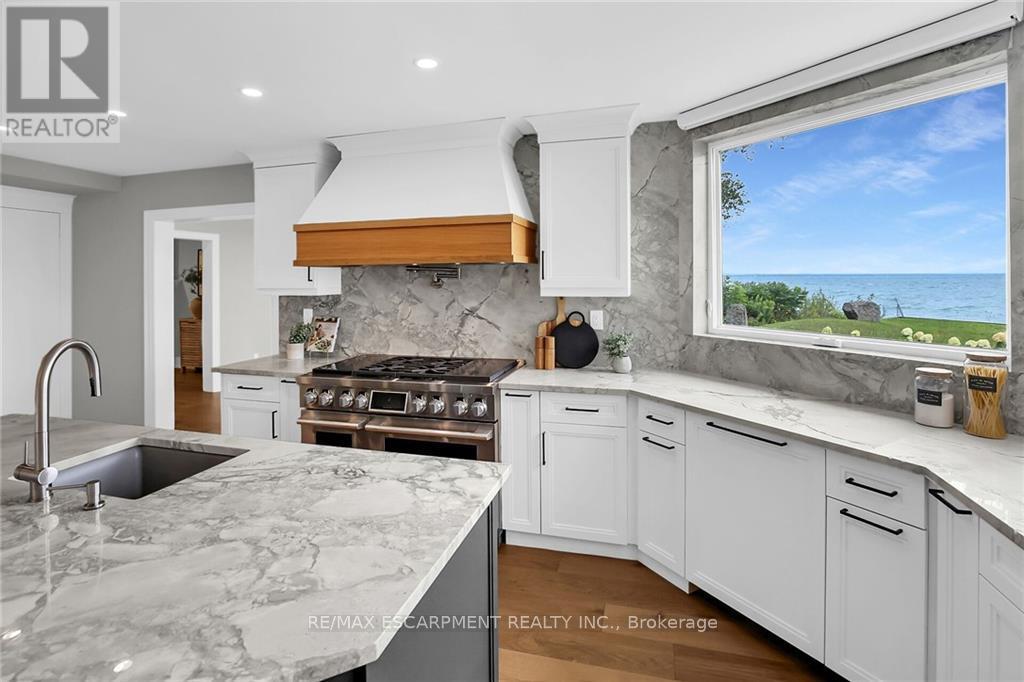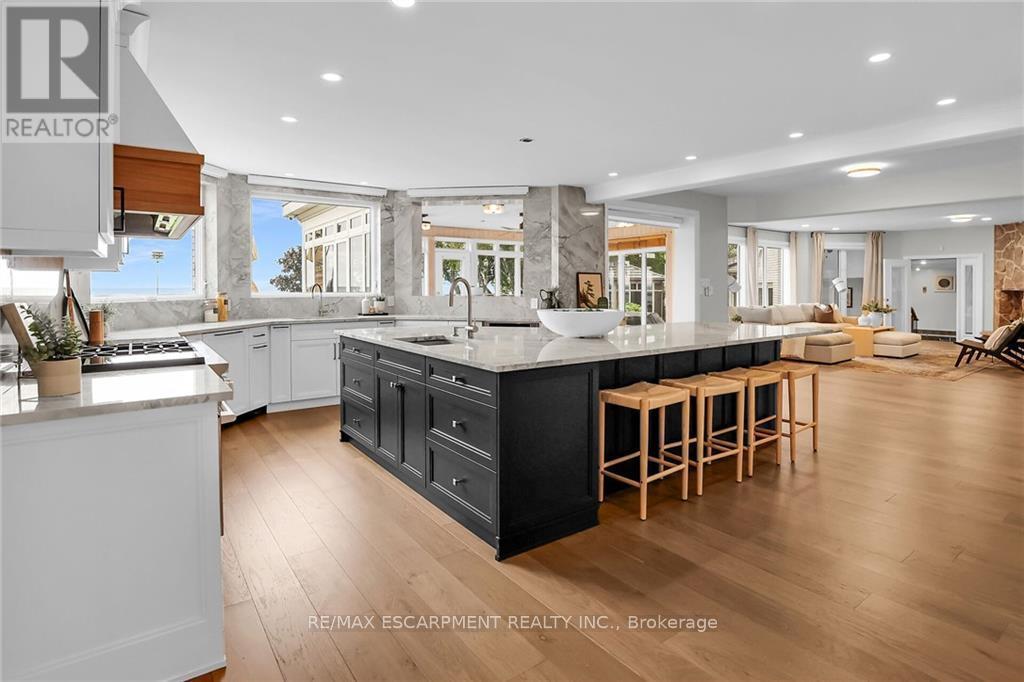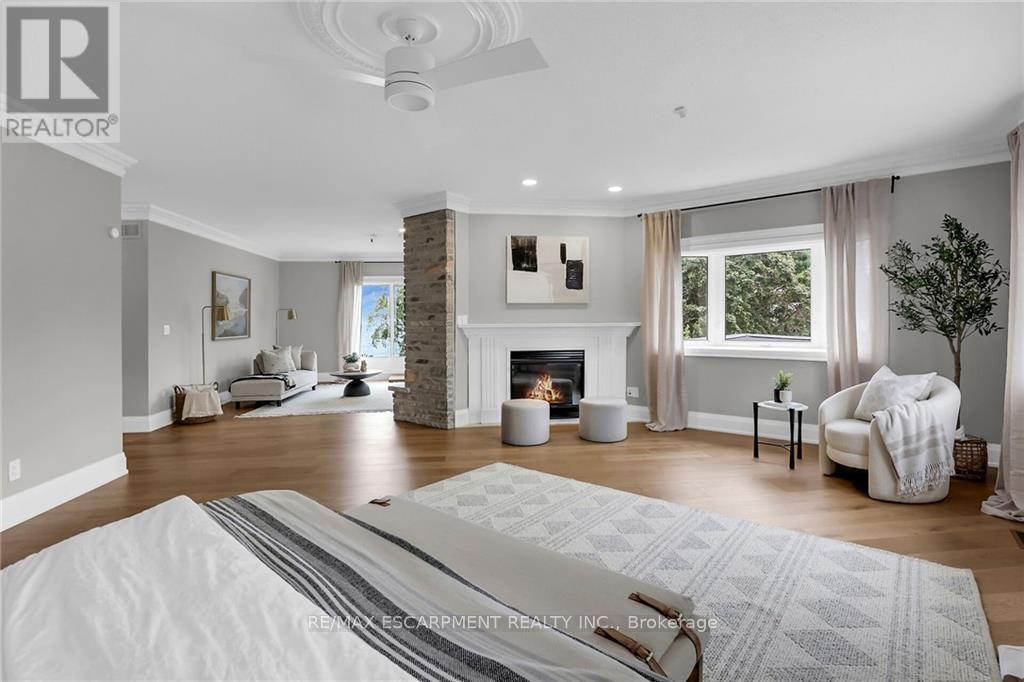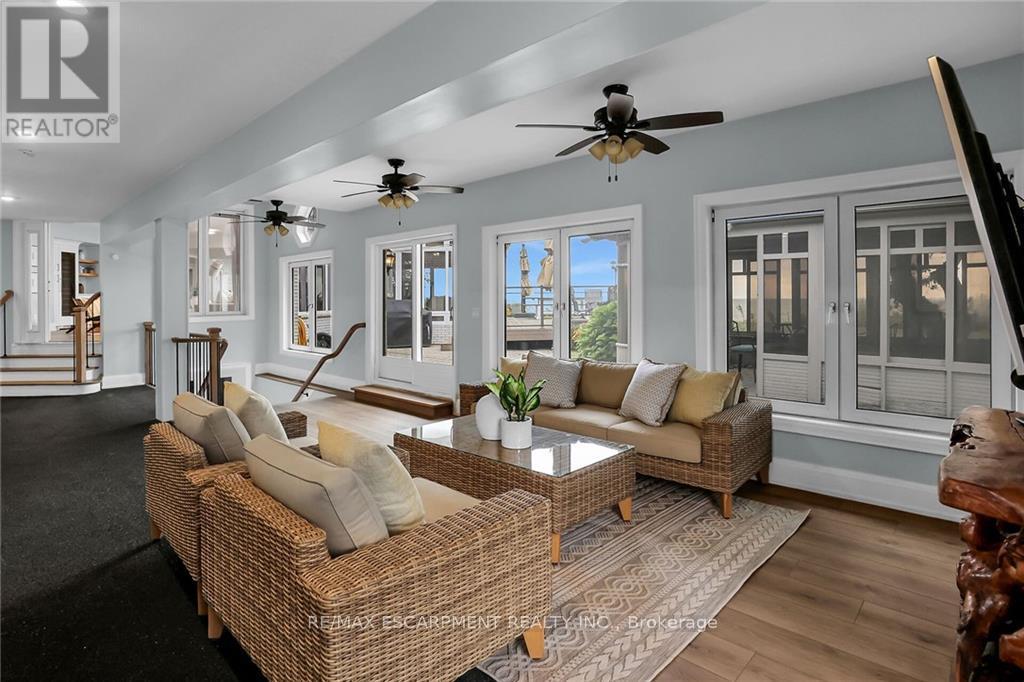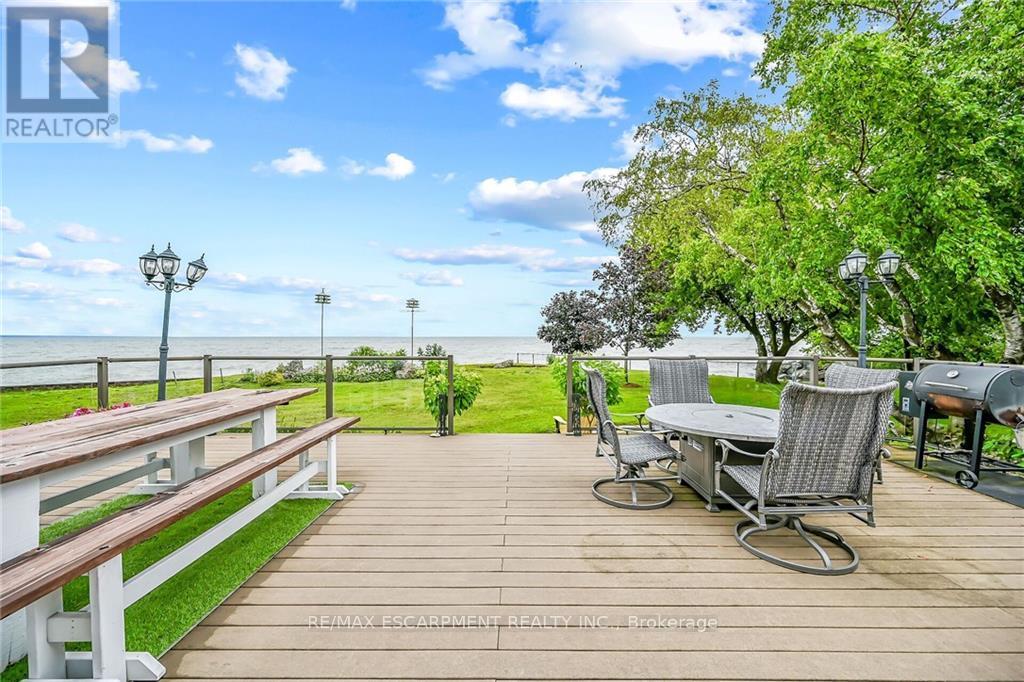5 Bedroom
4 Bathroom
Fireplace
Indoor Pool
Central Air Conditioning
Forced Air
$4,699,900
Welcome to 45 Lakegate Drive! Discover lakeside luxury at its finest with this stunning waterfront home on Lake Ontario. Set on over an acre of picturesque land, this residence features 4 spacious bedrooms and 5 elegant bathrooms. The dream kitchen offers breathtaking lake views, perfect for culinary adventures and entertaining. Enjoy year-round relaxation with an indoor pool, home gym, and soothing sauna. A detached garage with a separate dwelling provides additional convenience and versatility. The private beach is your personal oasis for sun and surf. This exceptional property combines comfort and sophistication, creating the ultimate retreat on the water. Don't miss out on a rare chance to own one of Hamilton's most incredible waterfront properties! (id:55499)
Property Details
|
MLS® Number
|
X9297222 |
|
Property Type
|
Single Family |
|
Community Name
|
Lakeshore |
|
Amenities Near By
|
Beach, Marina, Schools |
|
Features
|
Cul-de-sac |
|
Parking Space Total
|
15 |
|
Pool Type
|
Indoor Pool |
|
View Type
|
View, Direct Water View |
Building
|
Bathroom Total
|
4 |
|
Bedrooms Above Ground
|
5 |
|
Bedrooms Total
|
5 |
|
Basement Development
|
Finished |
|
Basement Features
|
Walk-up |
|
Basement Type
|
N/a (finished) |
|
Construction Style Attachment
|
Detached |
|
Cooling Type
|
Central Air Conditioning |
|
Exterior Finish
|
Brick |
|
Fireplace Present
|
Yes |
|
Foundation Type
|
Block |
|
Half Bath Total
|
1 |
|
Heating Fuel
|
Natural Gas |
|
Heating Type
|
Forced Air |
|
Stories Total
|
2 |
|
Type
|
House |
|
Utility Water
|
Municipal Water |
Parking
Land
|
Access Type
|
Public Road |
|
Acreage
|
No |
|
Land Amenities
|
Beach, Marina, Schools |
|
Sewer
|
Sanitary Sewer |
|
Size Depth
|
175 Ft |
|
Size Frontage
|
276 Ft ,4 In |
|
Size Irregular
|
276.4 X 175 Ft |
|
Size Total Text
|
276.4 X 175 Ft|1/2 - 1.99 Acres |
|
Zoning Description
|
R2 |
Rooms
| Level |
Type |
Length |
Width |
Dimensions |
|
Second Level |
Bedroom 4 |
4.78 m |
3.99 m |
4.78 m x 3.99 m |
|
Second Level |
Bathroom |
|
|
Measurements not available |
|
Second Level |
Primary Bedroom |
11.91 m |
10.24 m |
11.91 m x 10.24 m |
|
Second Level |
Bedroom 2 |
4.27 m |
3.43 m |
4.27 m x 3.43 m |
|
Second Level |
Bedroom 3 |
5.51 m |
5.66 m |
5.51 m x 5.66 m |
|
Main Level |
Living Room |
6.1 m |
5.61 m |
6.1 m x 5.61 m |
|
Main Level |
Dining Room |
5.49 m |
5.16 m |
5.49 m x 5.16 m |
|
Main Level |
Kitchen |
7.24 m |
8.43 m |
7.24 m x 8.43 m |
|
Main Level |
Family Room |
7.01 m |
8.2 m |
7.01 m x 8.2 m |
|
Main Level |
Mud Room |
2.82 m |
2.79 m |
2.82 m x 2.79 m |
|
Main Level |
Sunroom |
5.44 m |
6.2 m |
5.44 m x 6.2 m |
https://www.realtor.ca/real-estate/27359783/45-lakegate-drive-hamilton-lakeshore-lakeshore






