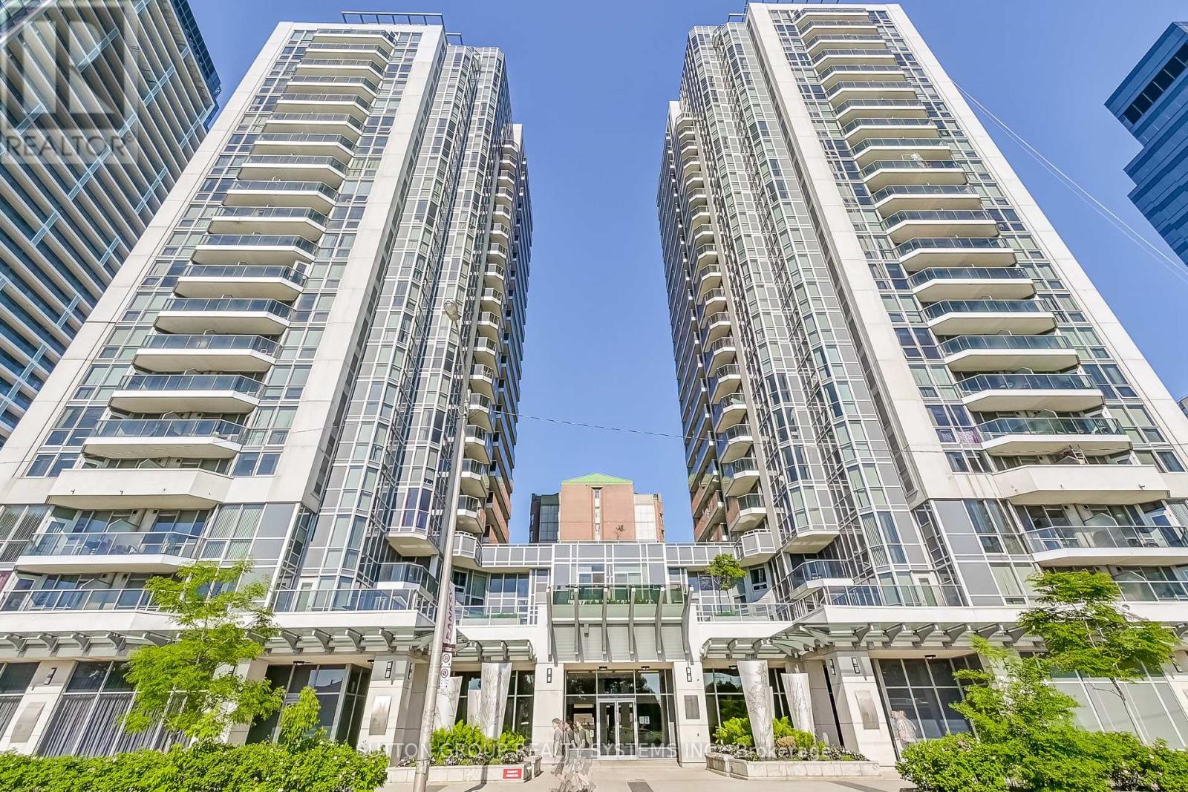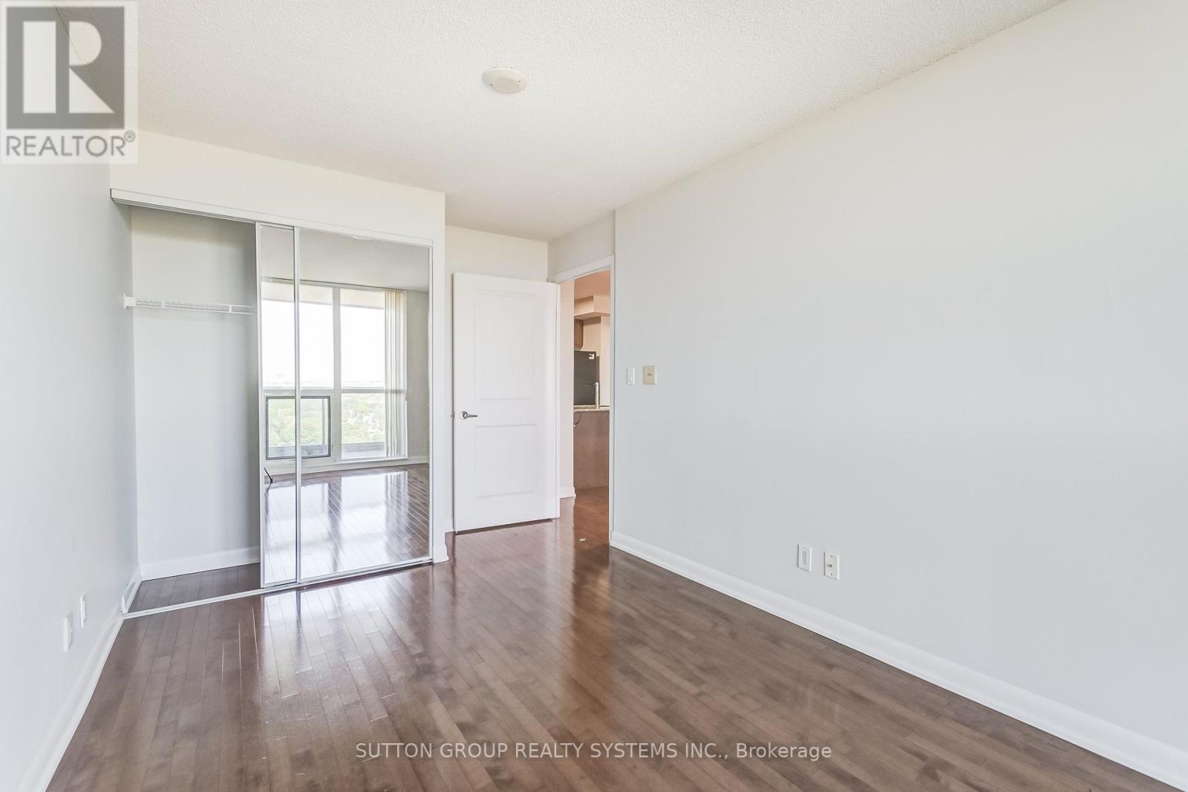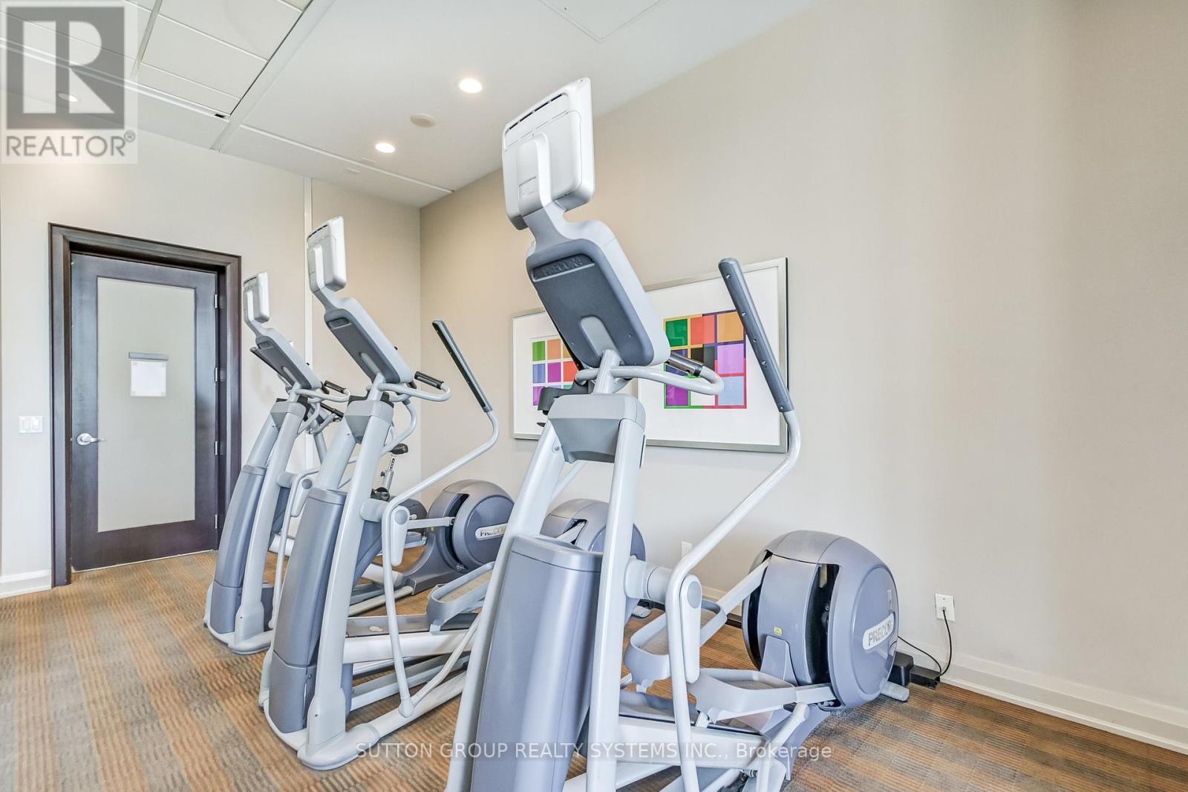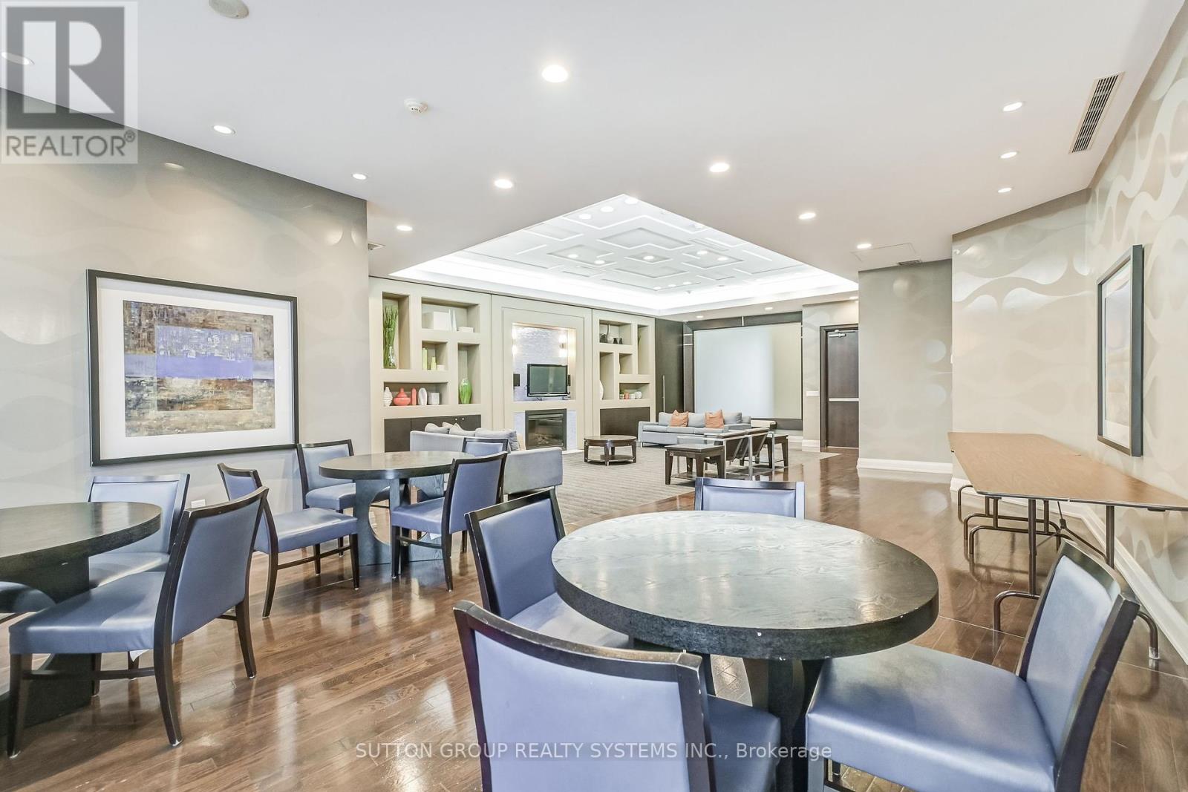2108 - 5791 Yonge Street Toronto (Newtonbrook East), Ontario M2M 0A8
2 Bedroom
1 Bathroom
Central Air Conditioning
Forced Air
$659,000Maintenance, Water, Insurance, Common Area Maintenance, Parking
$717.15 Monthly
Maintenance, Water, Insurance, Common Area Maintenance, Parking
$717.15 MonthlyWelcome to The Luxe, Highly Sought After Condo and Location, Walk To Finch Subway. Over 700 Sq Ft. Desired Split 2 Bdrms Layout, Expansive Unobstructed East Views. Beautiful Hardwood Flooring. Shaker style maple Cabinetry. 6 Appliances. Well Maintained Unit. 1 Parking Spot Included. First Class Facilities: Indoor Pool & Sauna, Exercise Room, 24-Hr Security, Theatre Room, Game Room, Party Room And Reading Lounge, Concierge, Visitors Parking-underground and outside. (id:55499)
Property Details
| MLS® Number | C9297254 |
| Property Type | Single Family |
| Community Name | Newtonbrook East |
| Community Features | Pet Restrictions |
| Features | Balcony |
| Parking Space Total | 1 |
Building
| Bathroom Total | 1 |
| Bedrooms Above Ground | 2 |
| Bedrooms Total | 2 |
| Amenities | Security/concierge, Exercise Centre, Visitor Parking, Separate Heating Controls |
| Appliances | Dishwasher, Dryer, Microwave, Refrigerator, Stove, Washer, Window Coverings |
| Cooling Type | Central Air Conditioning |
| Exterior Finish | Concrete, Brick |
| Fire Protection | Smoke Detectors |
| Flooring Type | Hardwood |
| Heating Fuel | Natural Gas |
| Heating Type | Forced Air |
| Type | Apartment |
Parking
| Underground |
Land
| Acreage | No |
| Zoning Description | Residential |
Rooms
| Level | Type | Length | Width | Dimensions |
|---|---|---|---|---|
| Main Level | Living Room | 3.3 m | 3.07 m | 3.3 m x 3.07 m |
| Main Level | Dining Room | 3.25 m | 2.08 m | 3.25 m x 2.08 m |
| Main Level | Kitchen | 2.61 m | 2.22 m | 2.61 m x 2.22 m |
| Main Level | Primary Bedroom | 4.83 m | 2.79 m | 4.83 m x 2.79 m |
| Main Level | Bedroom 2 | 4.74 m | 2.55 m | 4.74 m x 2.55 m |
Interested?
Contact us for more information





















