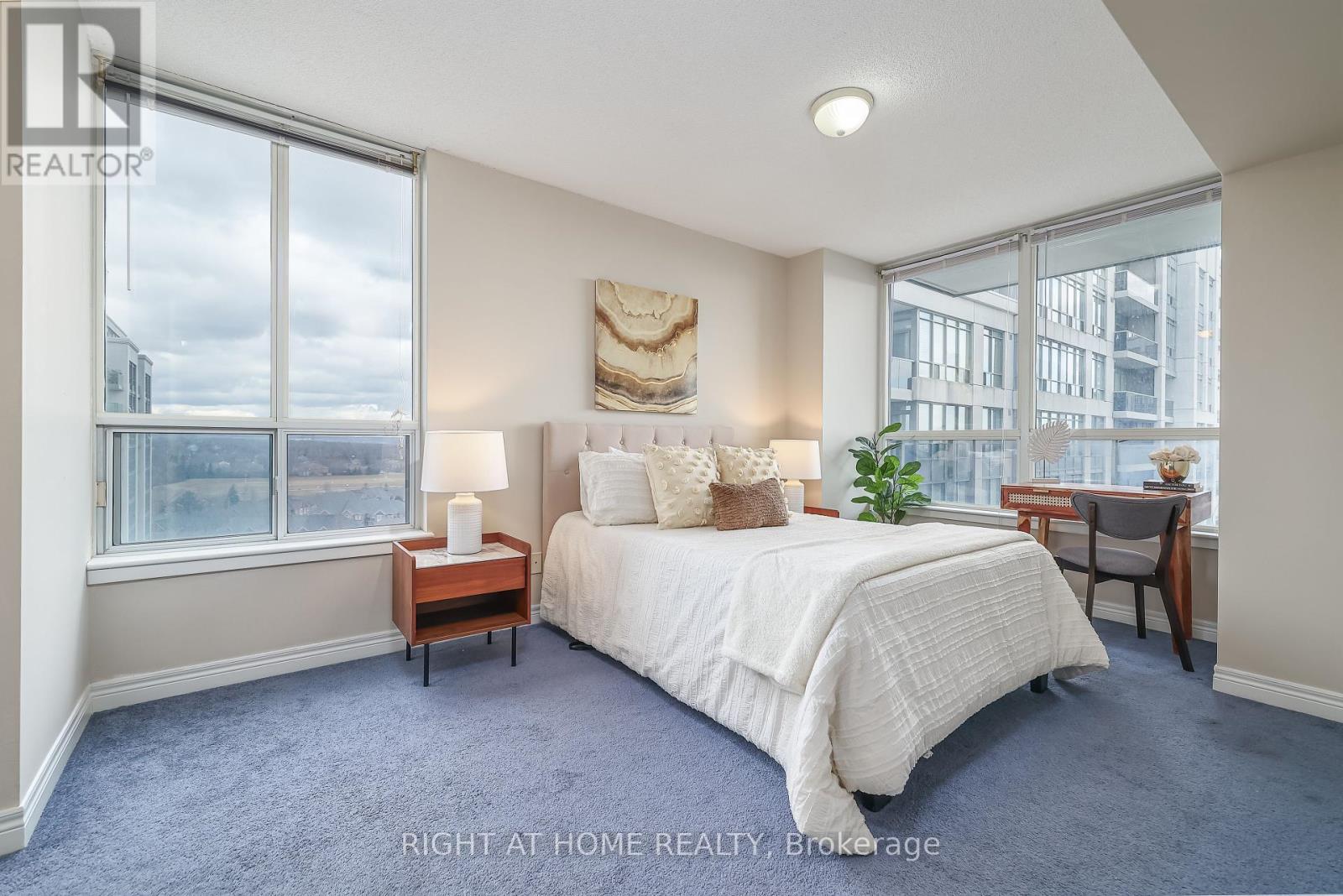1202 - 60 Disera Drive Vaughan (Beverley Glen), Ontario L4J 9G1
2 Bedroom
2 Bathroom
Central Air Conditioning, Ventilation System
Forced Air
$749,000Maintenance, Heat, Water, Common Area Maintenance, Parking
$546.93 Monthly
Maintenance, Heat, Water, Common Area Maintenance, Parking
$546.93 MonthlyConveniently located within area of Thornhill City Centre,Corner 2 bdm apartment with split bedrooms,Walking distance to Promenade Mall, Walmart,Restaurants,Transportation. Minutes to HWY 7,407,404,400.Great amenities include pool,sauna,guest rooms,security.Sabbath elevator.Open balcony with two sided view. **** EXTRAS **** Fridge, dishwasher, washer, dryer , new oven and cook top. (id:55499)
Property Details
| MLS® Number | N9295720 |
| Property Type | Single Family |
| Community Name | Beverley Glen |
| Amenities Near By | Hospital, Public Transit, Schools |
| Community Features | Pet Restrictions, Community Centre |
| Features | Balcony |
| Parking Space Total | 1 |
Building
| Bathroom Total | 2 |
| Bedrooms Above Ground | 2 |
| Bedrooms Total | 2 |
| Cooling Type | Central Air Conditioning, Ventilation System |
| Exterior Finish | Concrete |
| Flooring Type | Laminate, Ceramic |
| Heating Fuel | Natural Gas |
| Heating Type | Forced Air |
| Type | Apartment |
Parking
| Underground |
Land
| Acreage | No |
| Land Amenities | Hospital, Public Transit, Schools |
| Zoning Description | Res |
Rooms
| Level | Type | Length | Width | Dimensions |
|---|---|---|---|---|
| Flat | Living Room | 6.34 m | 3.25 m | 6.34 m x 3.25 m |
| Flat | Dining Room | 6.34 m | 3.25 m | 6.34 m x 3.25 m |
| Flat | Bedroom | 3.9 m | 2.93 m | 3.9 m x 2.93 m |
| Flat | Bedroom 2 | 3.81 m | 1 m | 3.81 m x 1 m |
| Flat | Kitchen | 3.25 m | 2.7 m | 3.25 m x 2.7 m |
https://www.realtor.ca/real-estate/27355750/1202-60-disera-drive-vaughan-beverley-glen-beverley-glen
Interested?
Contact us for more information
























