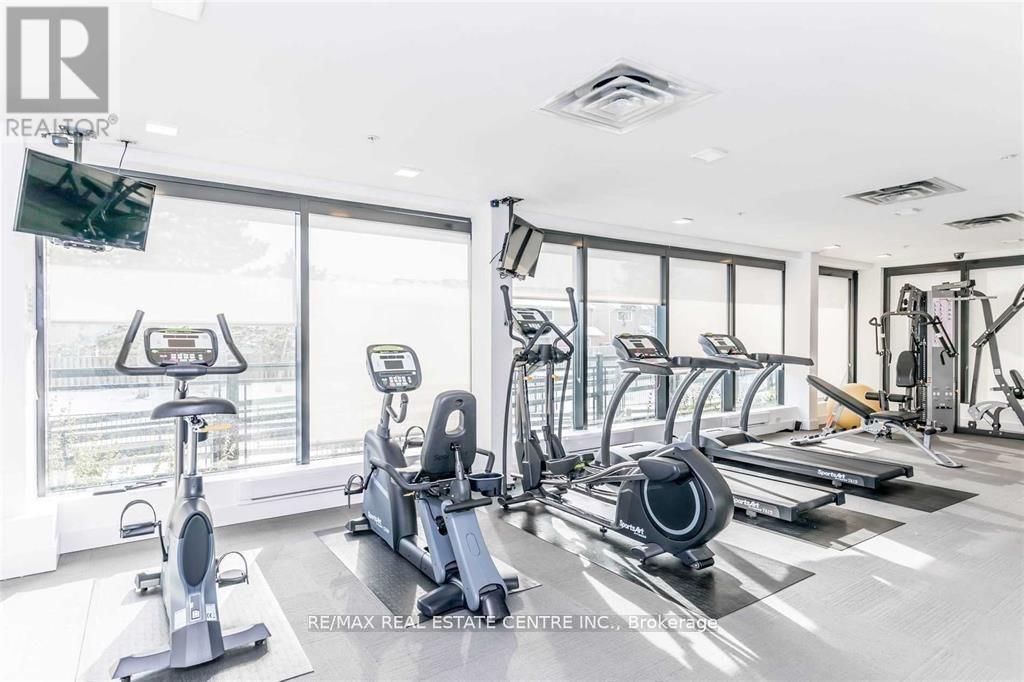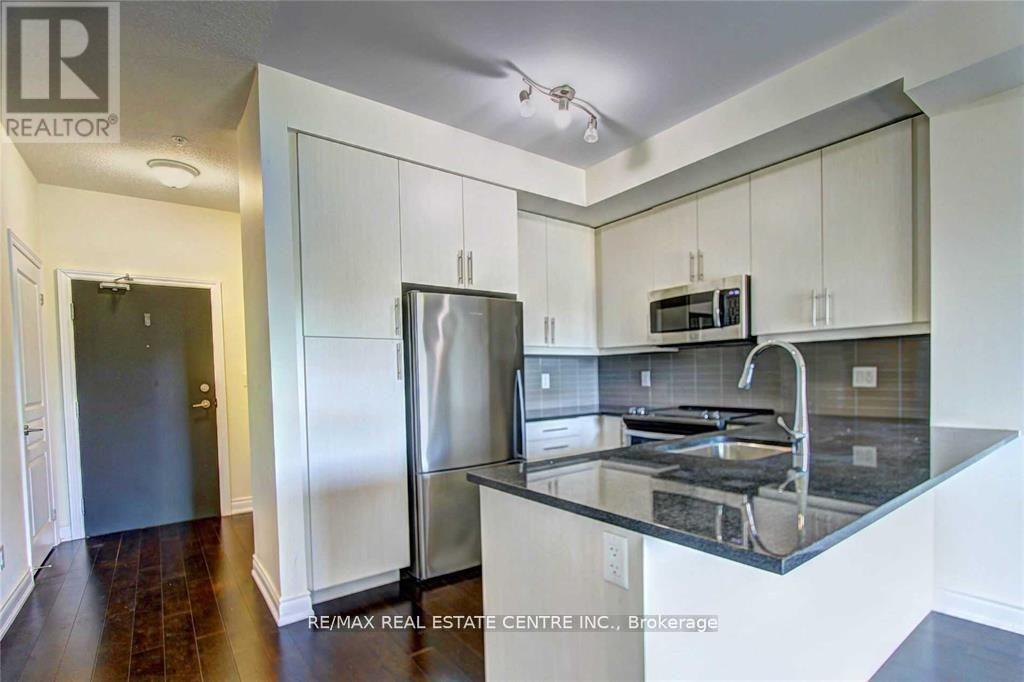2 Bedroom
2 Bathroom
Central Air Conditioning
Forced Air
$2,995 Monthly
Welcome To Windows On The Green By Vandyk's Homes. This Exceptional Condominium Residence Features 2 Bedrooms, 2 Full Bathrooms. Open Concept Living Areas, Stunning Kitchen With Island Breakfast Bar, Stainless Steel Appliances, Flooring In Main Areas, And Cozy Broadloom In The Bedrooms. Walkouts To Balcony (With Bbq Gas Line) Overlooking East View, 9 Ft Ceiling. Close To All Amenities, U Of T Mississauga Campus, Parks, Public Transit At Front Of The Building, Highways, And Shopping. **** EXTRAS **** S/S Appl, 1 Pkg, 1 Locker(Same Flr), Bbq Gas Line On Balcony. Fantastic Amenities Incl Gym, Rooftop Terrace, Lounge, Party Rms & Bike Storage. Minutes Away To University Of Toronto Mississauga Campus. Hwt Is Rental $44.31/Mos+Tax. (id:55499)
Property Details
|
MLS® Number
|
W9295629 |
|
Property Type
|
Single Family |
|
Community Name
|
Erin Mills |
|
Community Features
|
Pet Restrictions |
|
Features
|
Balcony |
|
Parking Space Total
|
1 |
Building
|
Bathroom Total
|
2 |
|
Bedrooms Above Ground
|
2 |
|
Bedrooms Total
|
2 |
|
Amenities
|
Exercise Centre, Visitor Parking, Storage - Locker |
|
Cooling Type
|
Central Air Conditioning |
|
Exterior Finish
|
Brick |
|
Flooring Type
|
Hardwood, Carpeted |
|
Heating Fuel
|
Natural Gas |
|
Heating Type
|
Forced Air |
|
Type
|
Apartment |
Parking
Land
Rooms
| Level |
Type |
Length |
Width |
Dimensions |
|
Main Level |
Living Room |
4.55 m |
4.08 m |
4.55 m x 4.08 m |
|
Main Level |
Dining Room |
4.55 m |
4.08 m |
4.55 m x 4.08 m |
|
Main Level |
Kitchen |
2.45 m |
3.65 m |
2.45 m x 3.65 m |
|
Main Level |
Primary Bedroom |
3.85 m |
3.5 m |
3.85 m x 3.5 m |
|
Main Level |
Bedroom 2 |
3.5 m |
3.35 m |
3.5 m x 3.35 m |
https://www.realtor.ca/real-estate/27355460/231-3170-erin-mills-parkway-mississauga-erin-mills-erin-mills





















