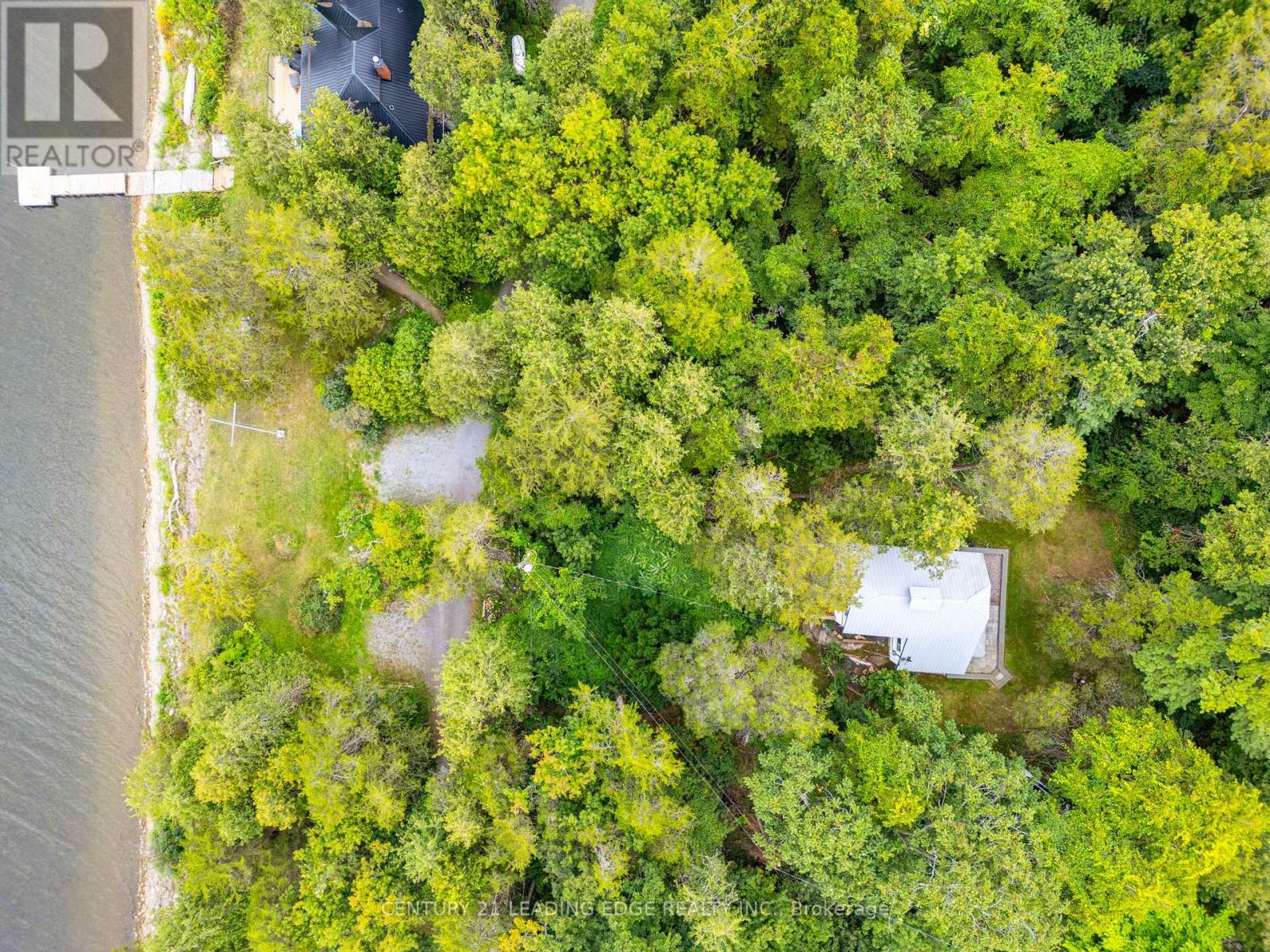2 Bedroom
1 Bathroom
Central Air Conditioning
Forced Air
Waterfront
$575,000
Welcome To A Hidden Gem By The Bay Of Quinte. Charming 2 Storey Fully Renovated Cottage With Deeded Waterfront Access Directly Into The Bay Of Quinte. Over $200,000 spent in renovation, making this an all year round living home. Enjoy From Water Views From The Massive terrace, Living Room, Primary Bedroom And Backyard. This Property Offers A Little Piece Of Paradise Surrounded From The Best Of Both Worlds, Nature And Water. A Short Drive To Ottawa, Montreal And Toronto. Great Airbnb Property For Anyone That is looking to make income while not being used. Great Income for short term rentals. New Large Water Tank and water softener system, New electrical, Fully insulated home. Baseboards and forced air duct system Throughout For Colder Months. All Appliances Included & Fully Furnished. Turn Key! **** EXTRAS **** New Well Pump, UV system, Reinforced foundation, Heated Crawl space, 3 large propane tanks (id:55499)
Property Details
|
MLS® Number
|
X9295423 |
|
Property Type
|
Single Family |
|
Amenities Near By
|
Marina, Park |
|
Features
|
Wooded Area, Recreational |
|
Parking Space Total
|
6 |
|
View Type
|
View Of Water |
|
Water Front Name
|
Bay Of Quinte |
|
Water Front Type
|
Waterfront |
Building
|
Bathroom Total
|
1 |
|
Bedrooms Above Ground
|
2 |
|
Bedrooms Total
|
2 |
|
Appliances
|
Furniture, Window Coverings |
|
Basement Development
|
Unfinished |
|
Basement Features
|
Separate Entrance |
|
Basement Type
|
N/a (unfinished) |
|
Construction Style Attachment
|
Detached |
|
Cooling Type
|
Central Air Conditioning |
|
Exterior Finish
|
Vinyl Siding |
|
Flooring Type
|
Hardwood, Concrete |
|
Heating Fuel
|
Propane |
|
Heating Type
|
Forced Air |
|
Stories Total
|
2 |
|
Type
|
House |
Land
|
Acreage
|
No |
|
Land Amenities
|
Marina, Park |
|
Sewer
|
Septic System |
|
Size Depth
|
197 Ft ,6 In |
|
Size Frontage
|
75 Ft |
|
Size Irregular
|
75 X 197.5 Ft |
|
Size Total Text
|
75 X 197.5 Ft |
Rooms
| Level |
Type |
Length |
Width |
Dimensions |
|
Basement |
Utility Room |
6 m |
8 m |
6 m x 8 m |
|
Main Level |
Kitchen |
4.5 m |
3.72 m |
4.5 m x 3.72 m |
|
Main Level |
Dining Room |
4.5 m |
3.72 m |
4.5 m x 3.72 m |
|
Main Level |
Living Room |
2.9 m |
3.42 m |
2.9 m x 3.42 m |
|
Main Level |
Bathroom |
1 m |
1.5 m |
1 m x 1.5 m |
|
Upper Level |
Primary Bedroom |
4.27 m |
3.5 m |
4.27 m x 3.5 m |
|
Upper Level |
Bedroom 2 |
2.4 m |
2.9 m |
2.4 m x 2.9 m |
https://www.realtor.ca/real-estate/27354948/2385a-county-rd-9-road-greater-napanee









































