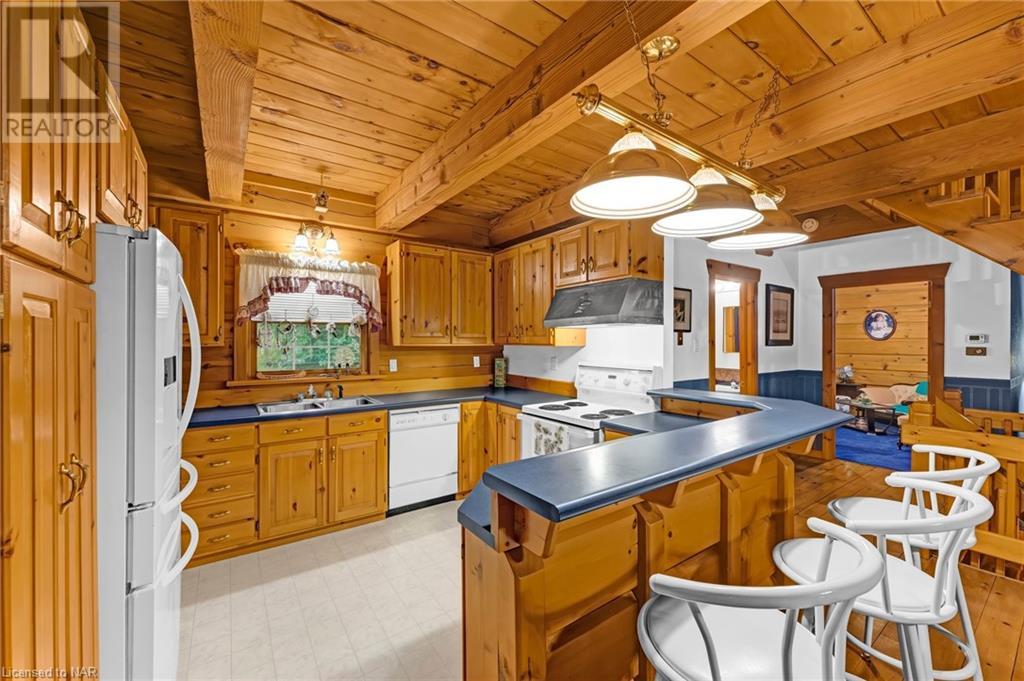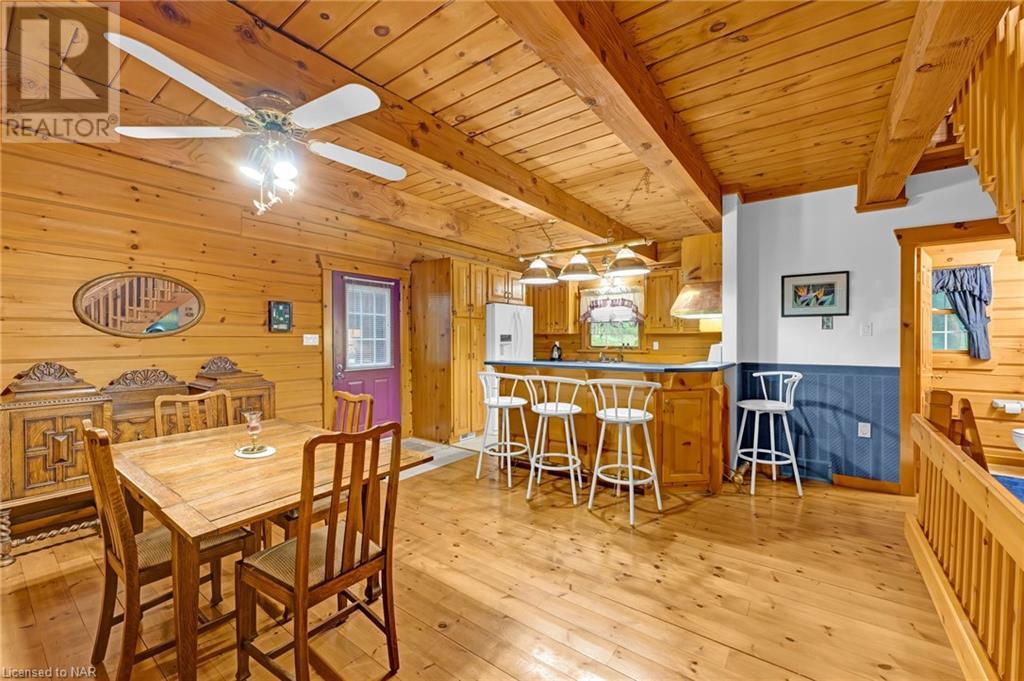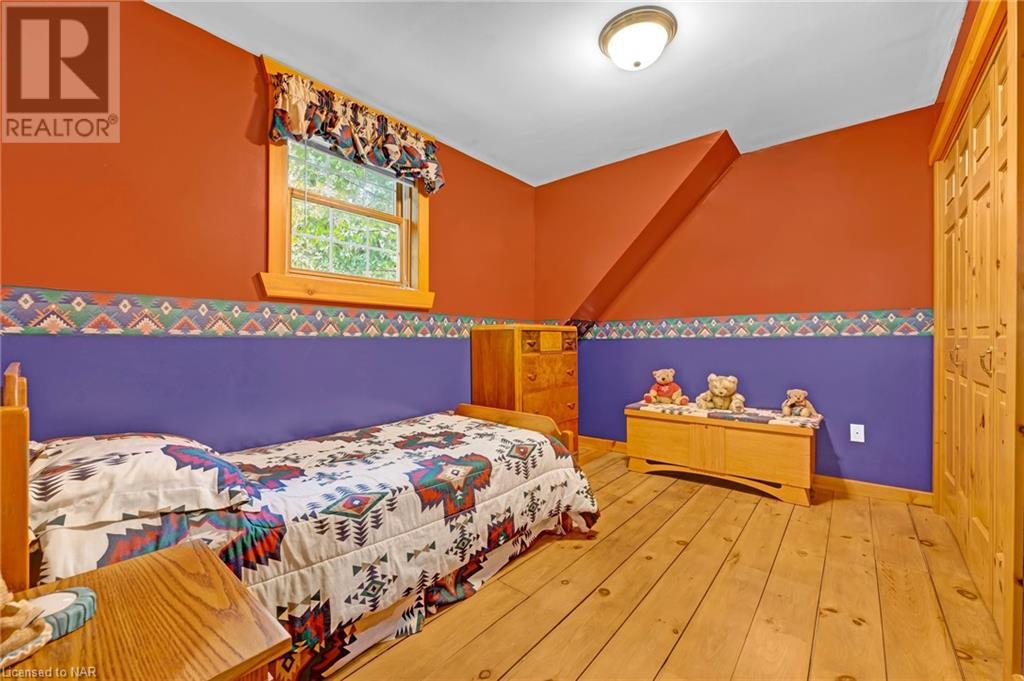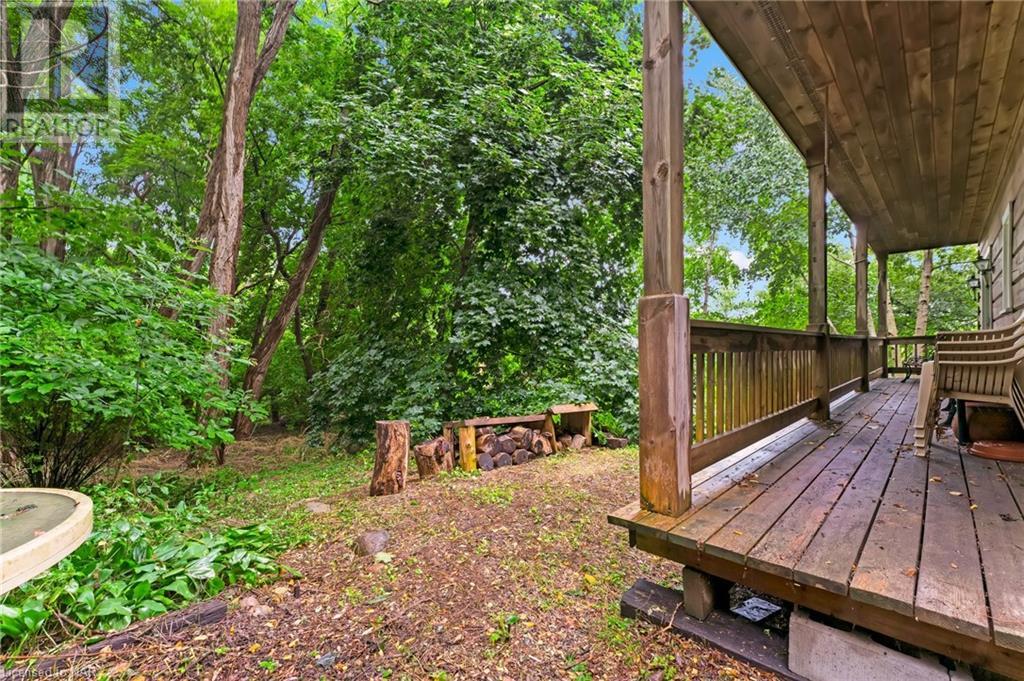8 Four Mile Creek Road Niagara-On-The-Lake, Ontario L0S 1J0
3 Bedroom
3 Bathroom
1728 sqft
2 Level
Central Air Conditioning
Forced Air
$849,900
Welcome to 8 Four Mile Creek Road, St. Davids. Custom built all seasons true log cabin log home is a rare find and is tucked up into its own ¾ acre secluded property. Features open concept main level with large kitchen with breakfast bar, dining area , living room with fire place, 2 pc bath and laundry. Upper level has 3 spacious bedroom and large 4pc bath. Lower level is finished with family room and bedroom. 2 car garage / workshop with heat and power. Don’t miss out on this great opportunity. (id:55499)
Property Details
| MLS® Number | 40640432 |
| Property Type | Single Family |
| Amenities Near By | Golf Nearby |
| Equipment Type | Water Heater |
| Features | Country Residential |
| Parking Space Total | 2 |
| Rental Equipment Type | Water Heater |
Building
| Bathroom Total | 3 |
| Bedrooms Above Ground | 3 |
| Bedrooms Total | 3 |
| Appliances | Dryer, Refrigerator, Stove, Washer |
| Architectural Style | 2 Level |
| Basement Development | Finished |
| Basement Type | Full (finished) |
| Construction Material | Wood Frame |
| Construction Style Attachment | Detached |
| Cooling Type | Central Air Conditioning |
| Exterior Finish | Wood |
| Half Bath Total | 1 |
| Heating Fuel | Natural Gas |
| Heating Type | Forced Air |
| Stories Total | 2 |
| Size Interior | 1728 Sqft |
| Type | House |
| Utility Water | Municipal Water |
Parking
| Detached Garage |
Land
| Acreage | No |
| Land Amenities | Golf Nearby |
| Sewer | Municipal Sewage System |
| Size Depth | 184 Ft |
| Size Frontage | 188 Ft |
| Size Irregular | 0.62 |
| Size Total | 0.62 Ac|1/2 - 1.99 Acres |
| Size Total Text | 0.62 Ac|1/2 - 1.99 Acres |
| Zoning Description | Ra |
Rooms
| Level | Type | Length | Width | Dimensions |
|---|---|---|---|---|
| Second Level | 3pc Bathroom | 3'0'' | ||
| Second Level | 4pc Bathroom | 4'0'' | ||
| Second Level | Bedroom | 15'6'' x 11'6'' | ||
| Second Level | Bedroom | 12'0'' x 8'6'' | ||
| Second Level | Primary Bedroom | 23'0'' x 13'0'' | ||
| Basement | Office | 14'0'' x 11'6'' | ||
| Basement | Family Room | 21'0'' x 11'6'' | ||
| Main Level | 2pc Bathroom | 2'0'' | ||
| Main Level | Den | 12'0'' x 11'0'' | ||
| Main Level | Kitchen | 12'0'' x 10'0'' | ||
| Main Level | Dining Room | 15'6'' x 13'0'' | ||
| Main Level | Living Room | 15'6'' x 12'0'' |
https://www.realtor.ca/real-estate/27354364/8-four-mile-creek-road-niagara-on-the-lake
Interested?
Contact us for more information









































