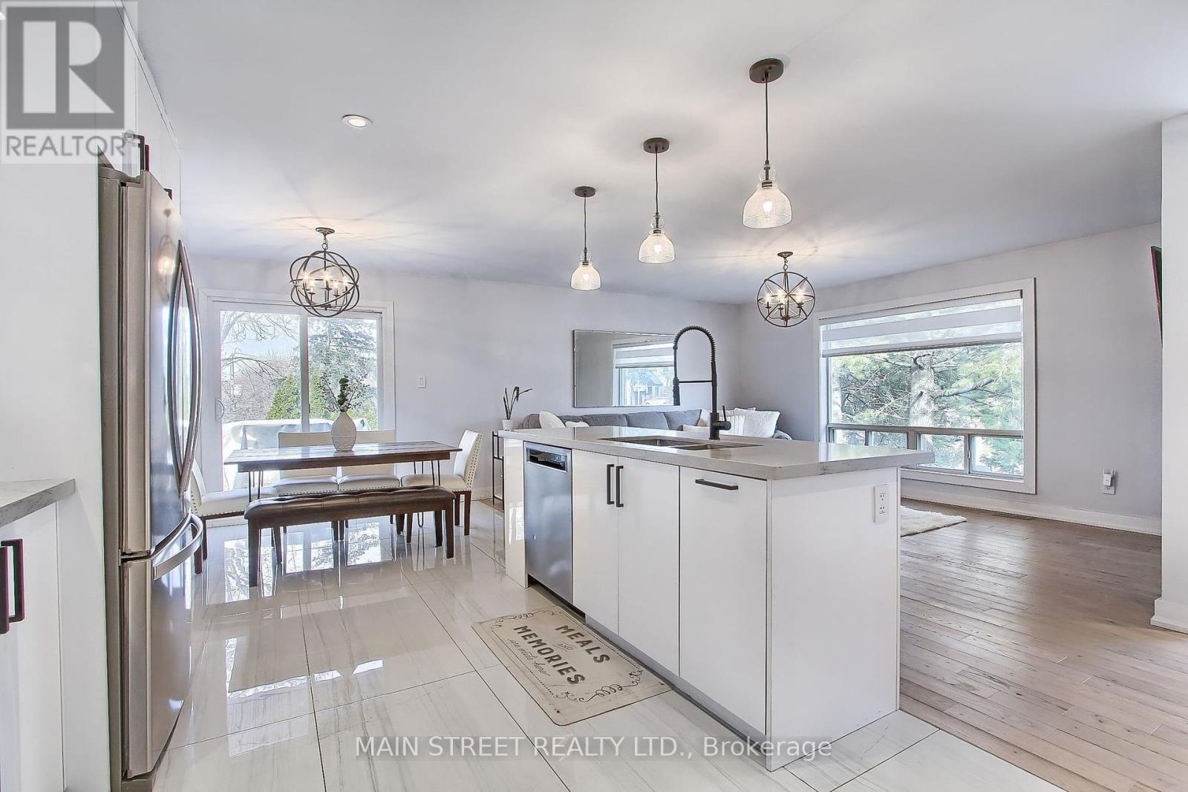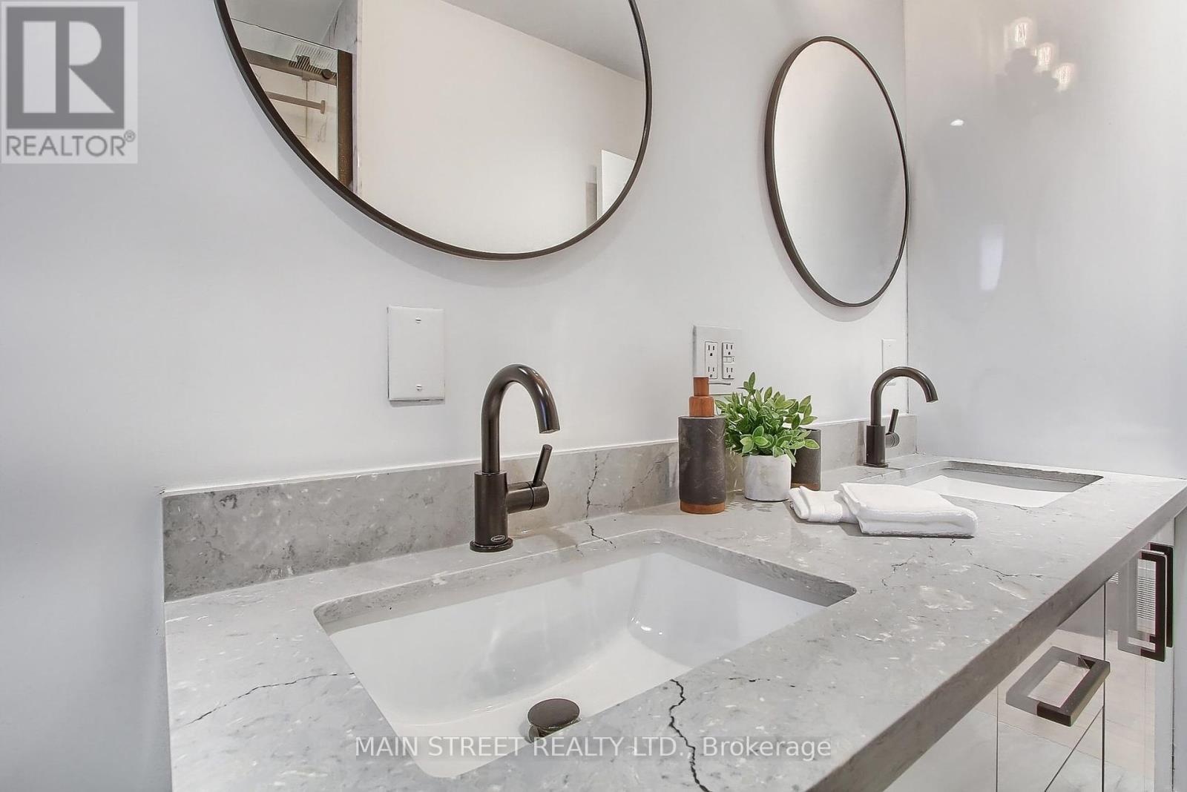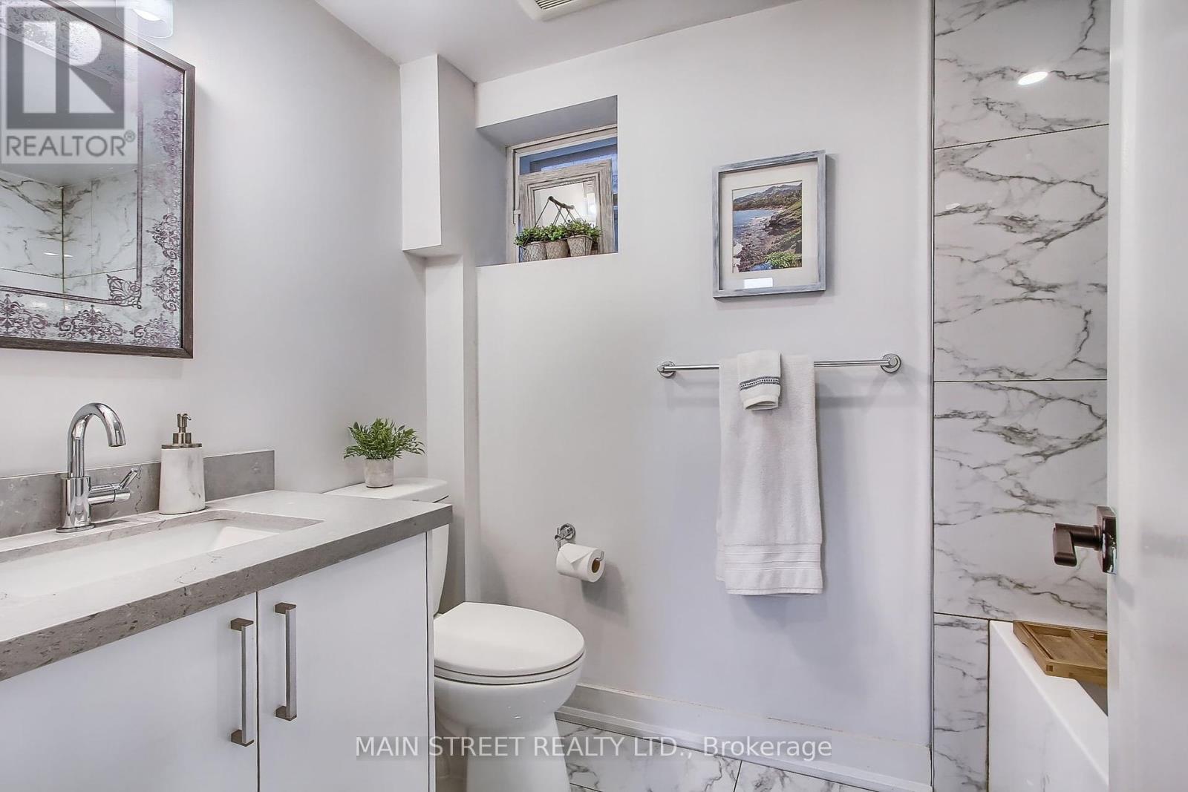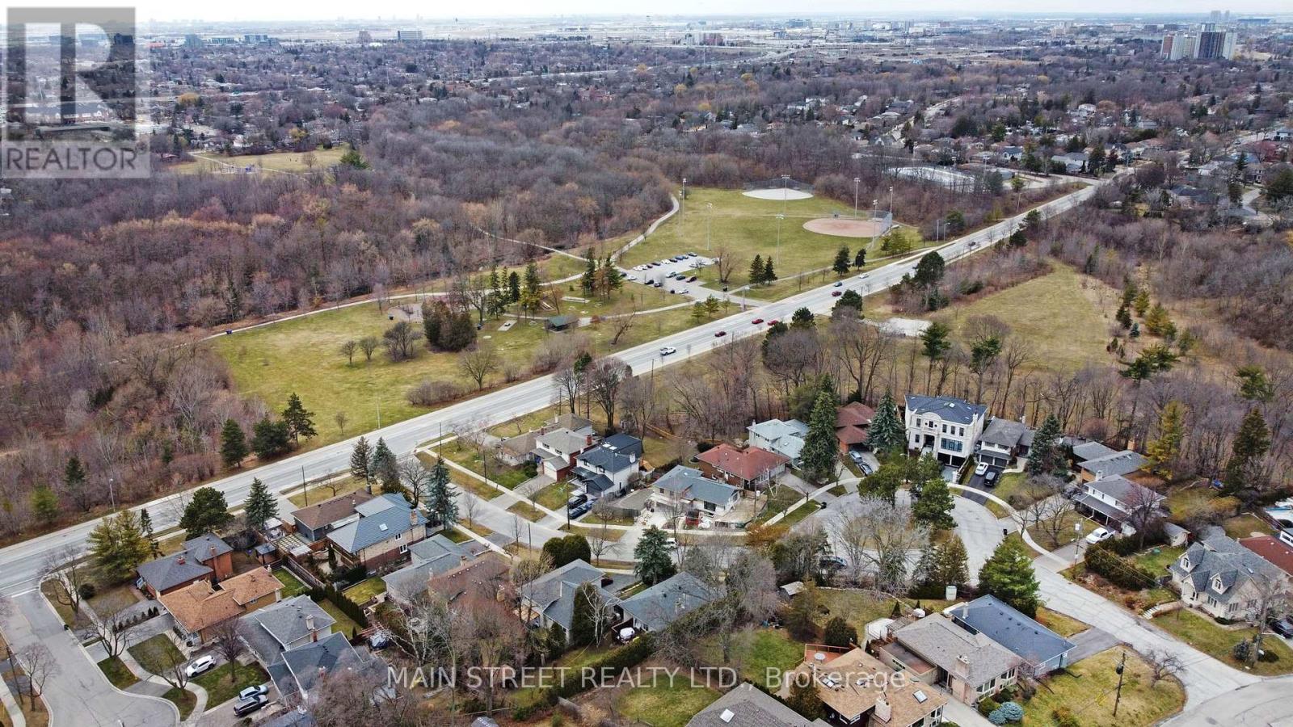3 Bedroom
2 Bathroom
Bungalow
Central Air Conditioning
Forced Air
Landscaped
$1,514,273
Extensively renovated inside & outside throughout between 2020 to 2022; so many new features! Just turn the key & move in! Located in prestigious Princess-Rosethorn of multi-million $$ new homes! This home leads into open concept, spacious living-dining-kitchen rooms with Stainless steel appliances, Quartz countertops; new light colored plank hardwood and porcelain flooring throughout. New Zebra blinds throughout! Diningroom leads out to additional outdoor dining & lounging new deck in the backyard. The backyard flows into its own private treed ravine. Newer finished lower level provides a spacious additional family room/office. On this level is another new 3 pc bathroom w. soaker tub. Lower level features direct access to rare 2-car garage. Walk to West Deane & Ravencrest Parks with public pool, tennis courts. TTC, top-ranked schools. 7 minutes to Airport. **** EXTRAS **** Existing Survey Available. Property extends beyond chain link fence at side yard. See Also Floor Plan in attachments. Garden shed and additional S/S Refrigerator in garage also included. (id:55499)
Property Details
|
MLS® Number
|
W9295196 |
|
Property Type
|
Single Family |
|
Community Name
|
Princess-Rosethorn |
|
Amenities Near By
|
Park, Public Transit, Place Of Worship, Schools |
|
Community Features
|
Community Centre |
|
Features
|
Hillside, Irregular Lot Size, Sloping |
|
Parking Space Total
|
6 |
|
Structure
|
Deck, Porch, Shed |
Building
|
Bathroom Total
|
2 |
|
Bedrooms Above Ground
|
3 |
|
Bedrooms Total
|
3 |
|
Appliances
|
Water Heater, Blinds, Dishwasher, Microwave, Refrigerator, Stove |
|
Architectural Style
|
Bungalow |
|
Basement Development
|
Finished |
|
Basement Features
|
Separate Entrance |
|
Basement Type
|
N/a (finished) |
|
Construction Style Attachment
|
Detached |
|
Cooling Type
|
Central Air Conditioning |
|
Exterior Finish
|
Brick |
|
Fire Protection
|
Alarm System |
|
Flooring Type
|
Hardwood, Porcelain Tile |
|
Foundation Type
|
Concrete |
|
Heating Fuel
|
Natural Gas |
|
Heating Type
|
Forced Air |
|
Stories Total
|
1 |
|
Type
|
House |
|
Utility Water
|
Municipal Water |
Parking
Land
|
Acreage
|
No |
|
Land Amenities
|
Park, Public Transit, Place Of Worship, Schools |
|
Landscape Features
|
Landscaped |
|
Sewer
|
Sanitary Sewer |
|
Size Depth
|
147 Ft ,5 In |
|
Size Frontage
|
51 Ft ,9 In |
|
Size Irregular
|
51.78 X 147.46 Ft ; Lot Size Irregular |
|
Size Total Text
|
51.78 X 147.46 Ft ; Lot Size Irregular |
|
Zoning Description
|
Residential |
Rooms
| Level |
Type |
Length |
Width |
Dimensions |
|
Lower Level |
Family Room |
6.06 m |
3.99 m |
6.06 m x 3.99 m |
|
Lower Level |
Bathroom |
2.25 m |
1.47 m |
2.25 m x 1.47 m |
|
Lower Level |
Laundry Room |
2.66 m |
1.73 m |
2.66 m x 1.73 m |
|
Main Level |
Living Room |
4.92 m |
4.05 m |
4.92 m x 4.05 m |
|
Main Level |
Kitchen |
4.64 m |
2.9 m |
4.64 m x 2.9 m |
|
Main Level |
Dining Room |
2.93 m |
2.41 m |
2.93 m x 2.41 m |
|
Main Level |
Primary Bedroom |
4.31 m |
2.8 m |
4.31 m x 2.8 m |
|
Main Level |
Bedroom 2 |
4.05 m |
2.96 m |
4.05 m x 2.96 m |
|
Main Level |
Bedroom 3 |
3 m |
2.76 m |
3 m x 2.76 m |
|
Main Level |
Bathroom |
2.8 m |
1.4 m |
2.8 m x 1.4 m |
Utilities
|
Cable
|
Available |
|
Sewer
|
Installed |
https://www.realtor.ca/real-estate/27354438/1-hillavon-drive-s-toronto-princess-rosethorn-princess-rosethorn










































