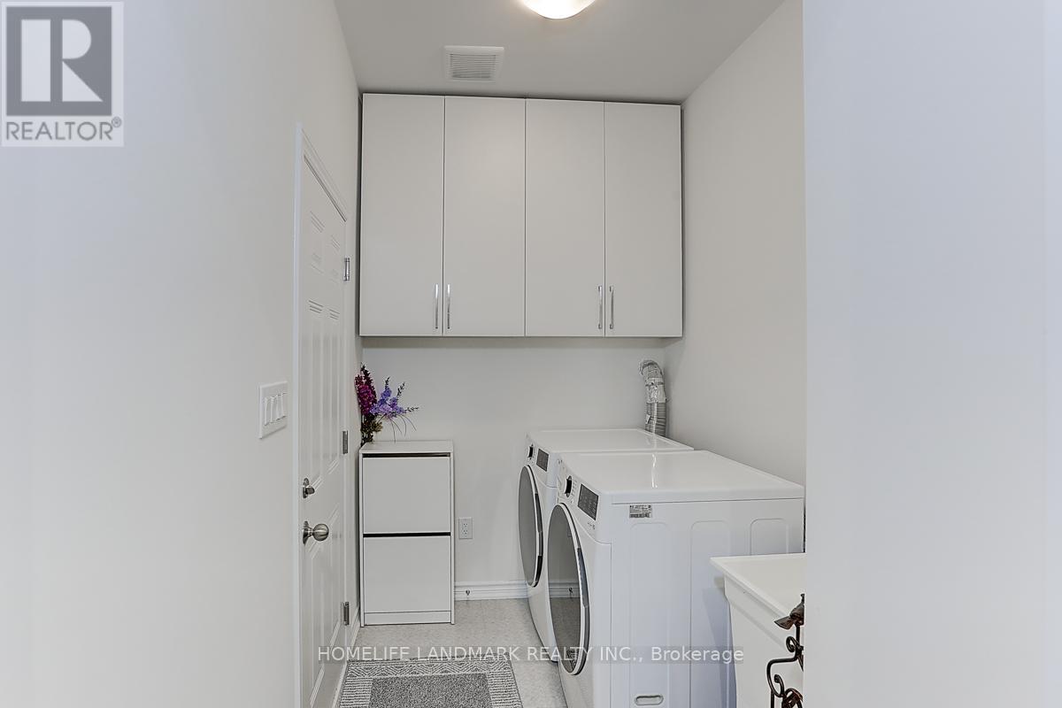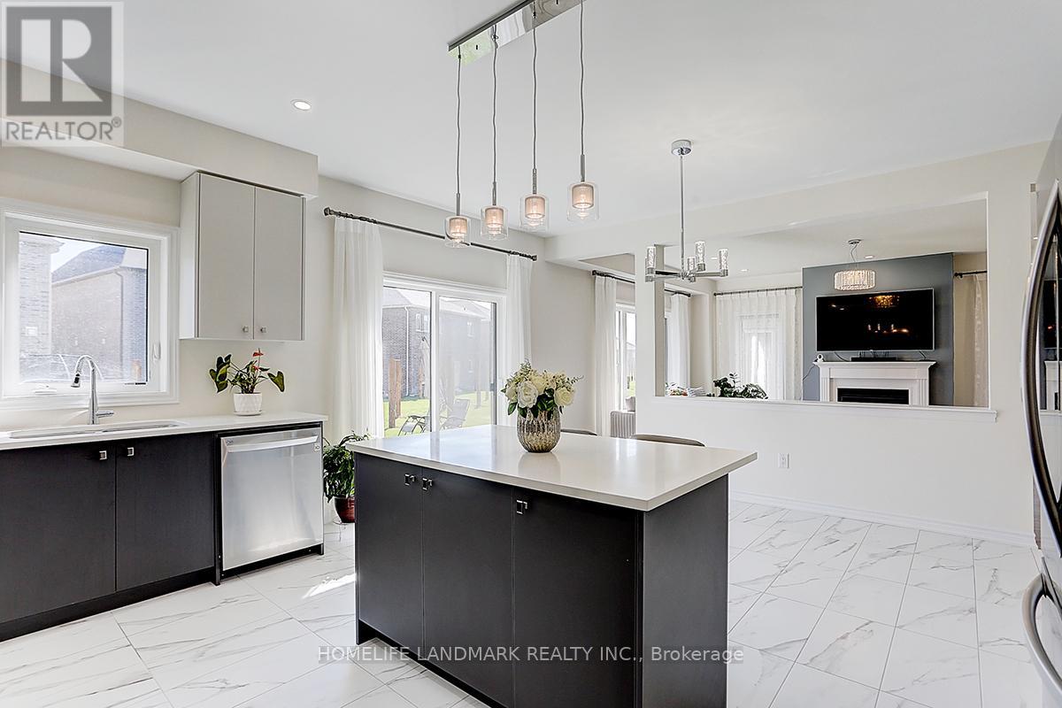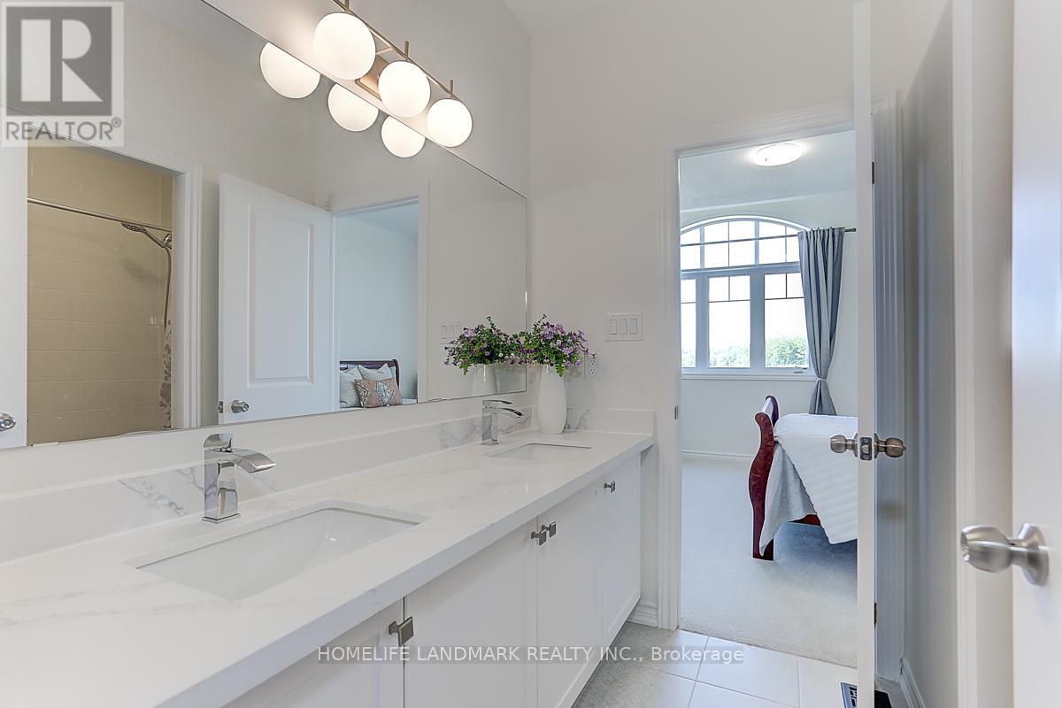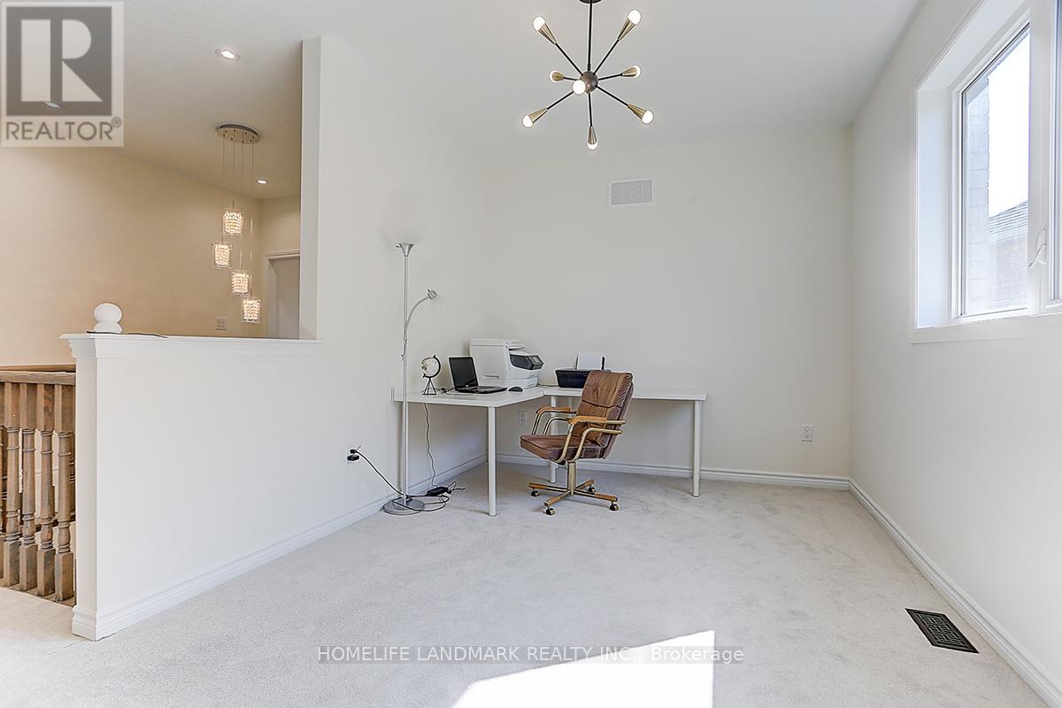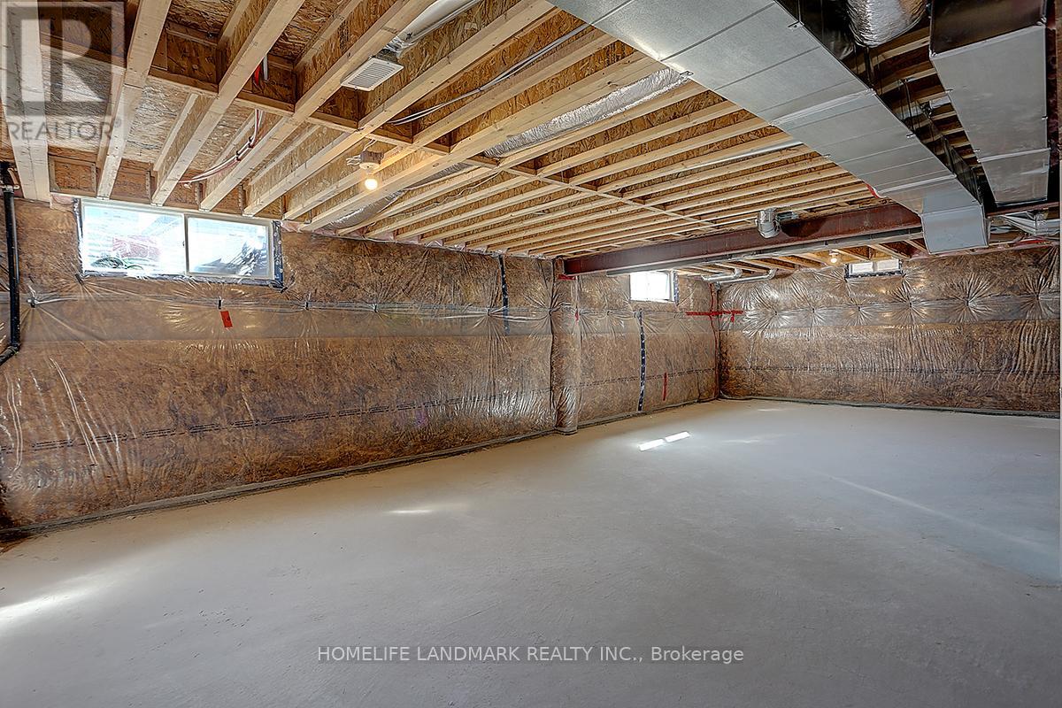5 Bedroom
4 Bathroom
Fireplace
Central Air Conditioning
Forced Air
Landscaped
$1,838,000
Only One Year Old 5 Bedroom Detached Double Car Garage House. Nearly 3600 Sf Located Close To Go Train, 404 Highway, Upper Canada Mall, Costco, Walmart, Schools, Restaurants, Tim Hortons, T&T Super Mart, Longo's, Banks, Movie Theatre, Reservation Park, Best Buy, McDonalds,, Etc, This Detached Home Features 5 Bedrooms, Office On Main Flr, Study Room Upstair(Easily Turn Into 5th Bedroom If Needed), A Double Car Garage Door, Facing Open Space School/Park, Don't Miss This Opportunity. **** EXTRAS **** Specular Facet w Stone And Brick Facet, 10 Ft Ceiling in Living, 9 Ft on 2nd Floor, Potlight & Elegant Modern Lights Throughout, Quartz Countertop Throughout, Modern Kitchen, Large Picture Windows, Spacious Living Area, No Sidewalk. (id:55499)
Property Details
|
MLS® Number
|
N9294607 |
|
Property Type
|
Single Family |
|
Community Name
|
Sharon |
|
Amenities Near By
|
Park, Public Transit, Schools |
|
Features
|
Wooded Area, Flat Site, Conservation/green Belt |
|
Parking Space Total
|
6 |
Building
|
Bathroom Total
|
4 |
|
Bedrooms Above Ground
|
5 |
|
Bedrooms Total
|
5 |
|
Amenities
|
Fireplace(s) |
|
Appliances
|
Dryer, Refrigerator, Stove, Washer |
|
Basement Type
|
Full |
|
Construction Style Attachment
|
Detached |
|
Cooling Type
|
Central Air Conditioning |
|
Exterior Finish
|
Brick, Stone |
|
Fireplace Present
|
Yes |
|
Fireplace Total
|
1 |
|
Flooring Type
|
Hardwood, Ceramic, Carpeted |
|
Foundation Type
|
Concrete |
|
Half Bath Total
|
1 |
|
Heating Fuel
|
Natural Gas |
|
Heating Type
|
Forced Air |
|
Stories Total
|
2 |
|
Type
|
House |
|
Utility Water
|
Municipal Water |
Parking
Land
|
Acreage
|
No |
|
Land Amenities
|
Park, Public Transit, Schools |
|
Landscape Features
|
Landscaped |
|
Sewer
|
Sanitary Sewer |
|
Size Depth
|
116 Ft |
|
Size Frontage
|
54 Ft |
|
Size Irregular
|
54 X 116 Ft |
|
Size Total Text
|
54 X 116 Ft |
Rooms
| Level |
Type |
Length |
Width |
Dimensions |
|
Second Level |
Bedroom 5 |
3.6 m |
4.5 m |
3.6 m x 4.5 m |
|
Second Level |
Primary Bedroom |
5.5 m |
4.28 m |
5.5 m x 4.28 m |
|
Second Level |
Bedroom 2 |
4.58 m |
3.56 m |
4.58 m x 3.56 m |
|
Second Level |
Bedroom 3 |
4.28 m |
3.96 m |
4.28 m x 3.96 m |
|
Second Level |
Bedroom 4 |
4.45 m |
4.45 m |
4.45 m x 4.45 m |
|
Ground Level |
Living Room |
4.78 m |
4.17 m |
4.78 m x 4.17 m |
|
Ground Level |
Office |
3.05 m |
4.27 m |
3.05 m x 4.27 m |
|
Ground Level |
Laundry Room |
2.5 m |
3 m |
2.5 m x 3 m |
|
Ground Level |
Dining Room |
4.51 m |
3.96 m |
4.51 m x 3.96 m |
|
Ground Level |
Family Room |
5.79 m |
4.57 m |
5.79 m x 4.57 m |
|
Ground Level |
Kitchen |
4.88 m |
2.75 m |
4.88 m x 2.75 m |
|
Ground Level |
Eating Area |
4.88 m |
3.05 m |
4.88 m x 3.05 m |
https://www.realtor.ca/real-estate/27352815/17-charles-white-court-east-gwillimbury-sharon-sharon










