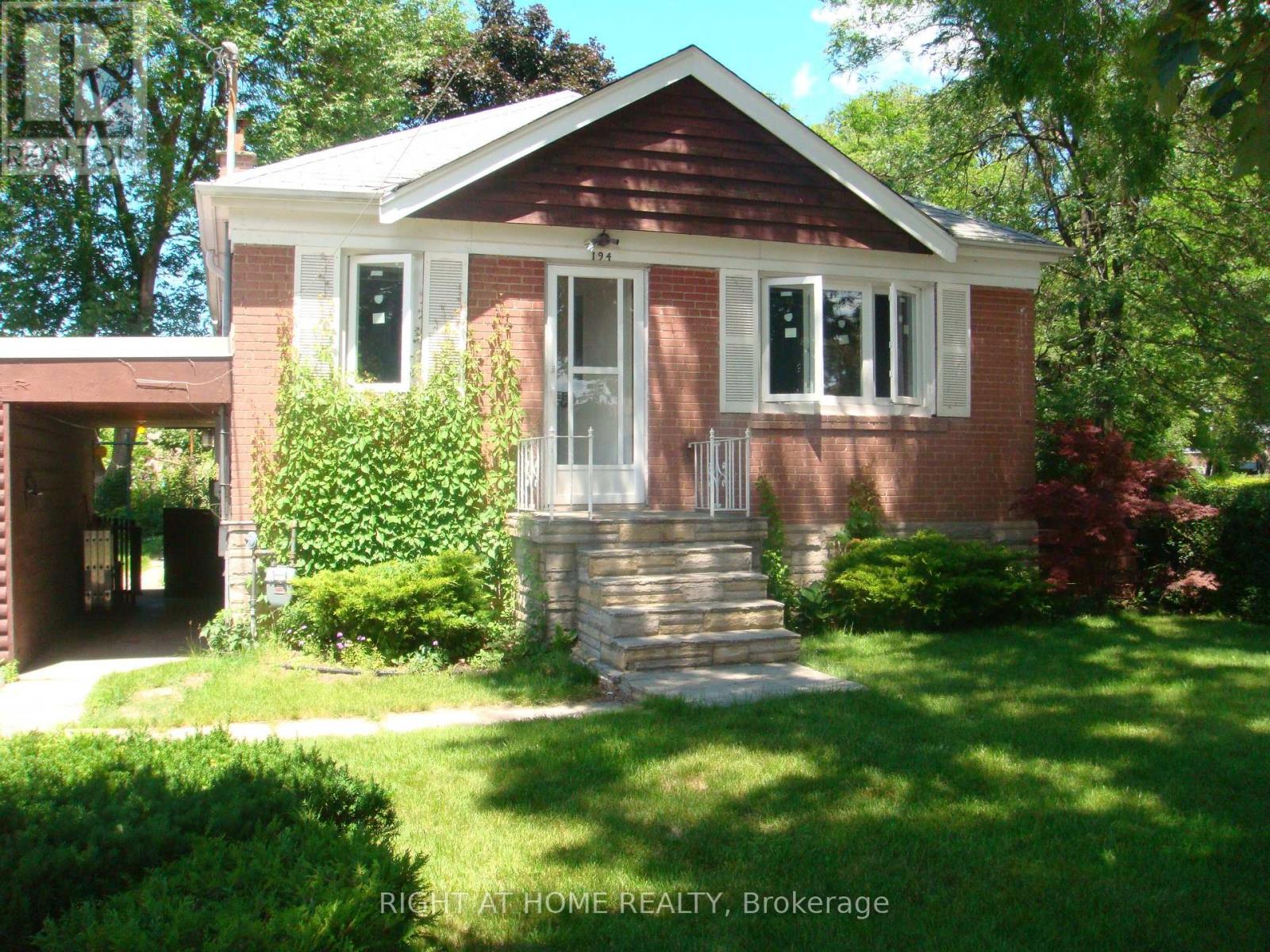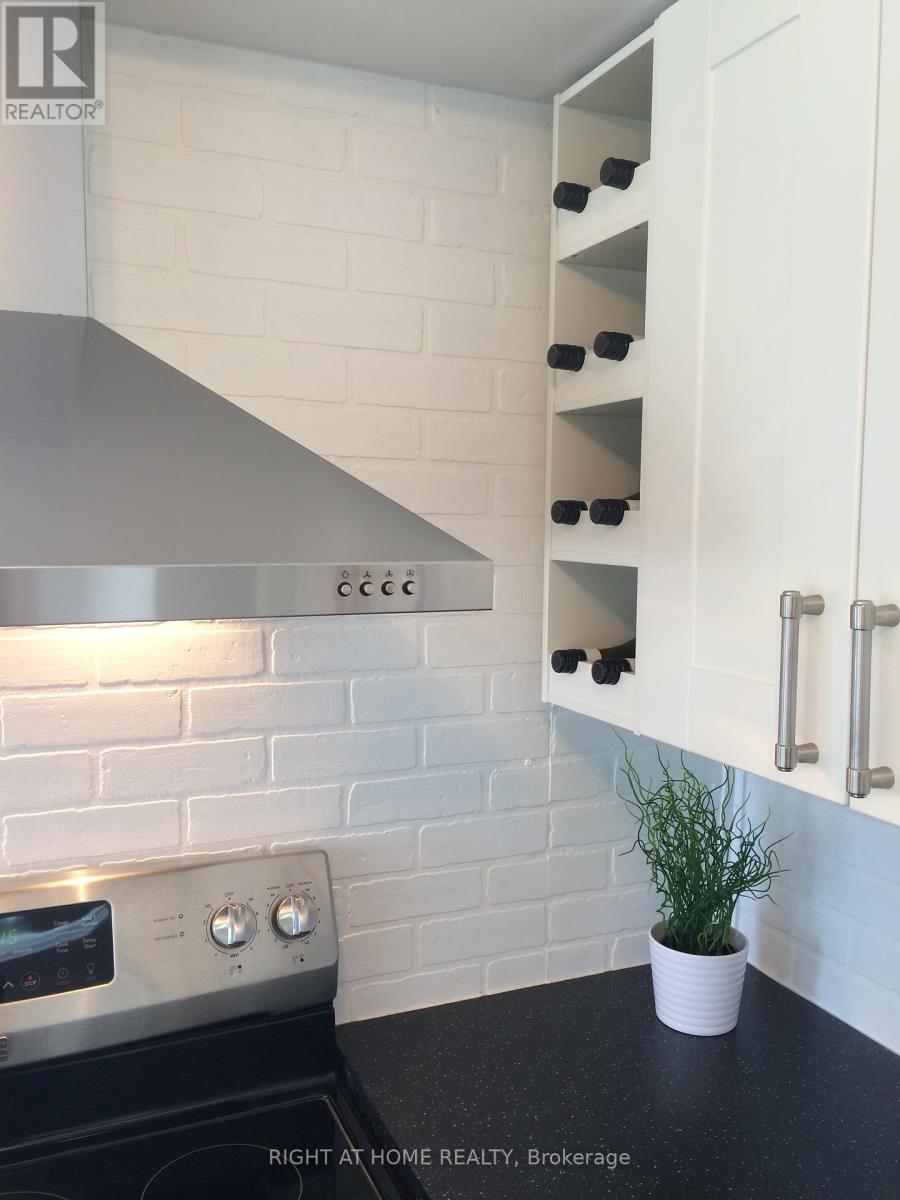Main - 194 Homewood Avenue Toronto (Newtonbrook West), Ontario M2M 1K6
3 Bedroom
1 Bathroom
Bungalow
Central Air Conditioning
Forced Air
$3,000 Monthly
3 Bedroom 1 Bath (Main Floor Only). Exceptionally Clean And Bright With New Kitchen And Bath. Safe And Quiet, Family Oriented Neighborhood With Access To Public Transit (TTC) And Easy Access To York University And Downtown Toronto. Laundry In Suite + 1 Driveway Parking, Fenced Backyard. Steps Away From Community Center & Parks, Grocery Stores, Bars & Restaurants. **** EXTRAS **** Stove, Fridge, Range Hood, Washer and dryer, All Window Coverings, Elfs, 1 Parking Spot in Driveway, Tenant Pays 60% Utilities, Tenant Uses And Maintains Front And Back Lawn, Tenant's Responsibility To Shovel. (id:55499)
Property Details
| MLS® Number | C9294407 |
| Property Type | Single Family |
| Community Name | Newtonbrook West |
| Features | In Suite Laundry |
| Parking Space Total | 1 |
Building
| Bathroom Total | 1 |
| Bedrooms Above Ground | 3 |
| Bedrooms Total | 3 |
| Architectural Style | Bungalow |
| Construction Style Attachment | Detached |
| Cooling Type | Central Air Conditioning |
| Exterior Finish | Brick |
| Foundation Type | Concrete |
| Heating Fuel | Natural Gas |
| Heating Type | Forced Air |
| Stories Total | 1 |
| Type | House |
| Utility Water | Municipal Water |
Land
| Acreage | No |
| Sewer | Sanitary Sewer |
Rooms
| Level | Type | Length | Width | Dimensions |
|---|---|---|---|---|
| Main Level | Kitchen | 4.53 m | 3.07 m | 4.53 m x 3.07 m |
| Main Level | Dining Room | 4.1 m | 3.65 m | 4.1 m x 3.65 m |
| Main Level | Living Room | 4.1 m | 3.65 m | 4.1 m x 3.65 m |
| Main Level | Bedroom | 3.6 m | 2.65 m | 3.6 m x 2.65 m |
| Main Level | Bedroom 2 | 2.95 m | 3.07 m | 2.95 m x 3.07 m |
| Main Level | Bedroom 3 | 3.6 m | 2.65 m | 3.6 m x 2.65 m |
Interested?
Contact us for more information











