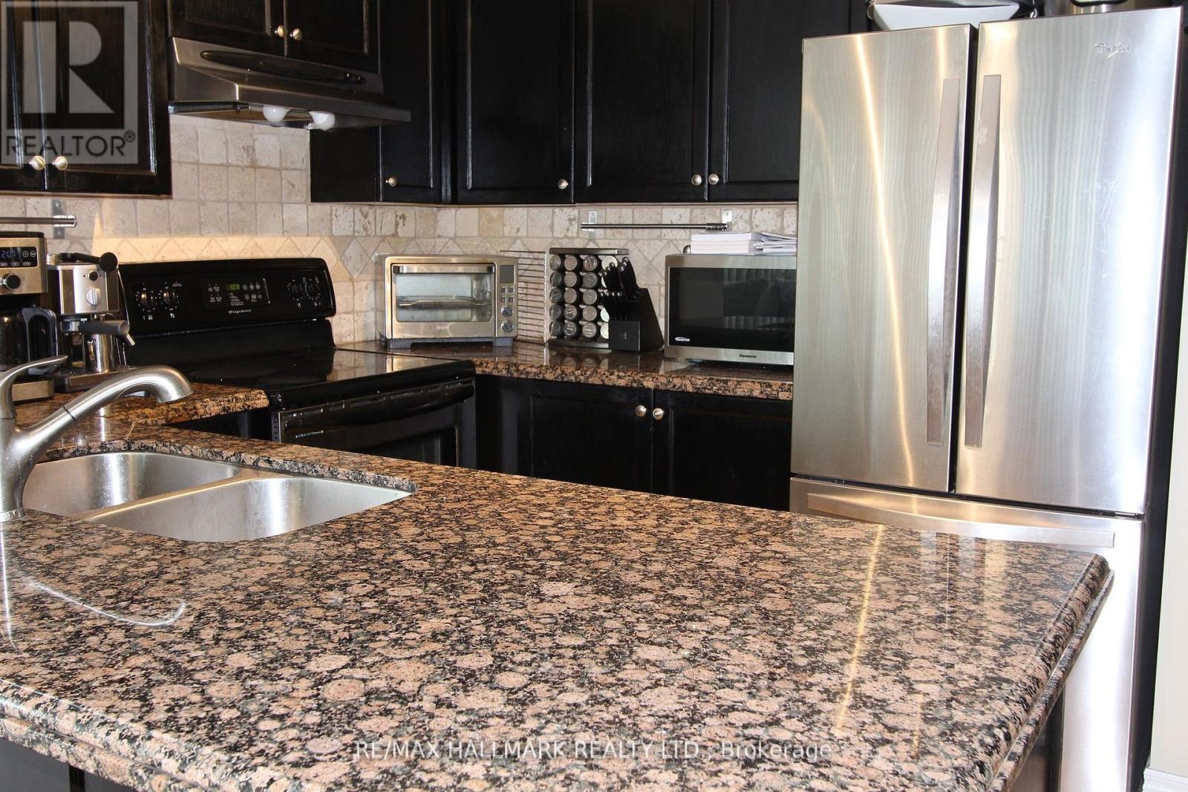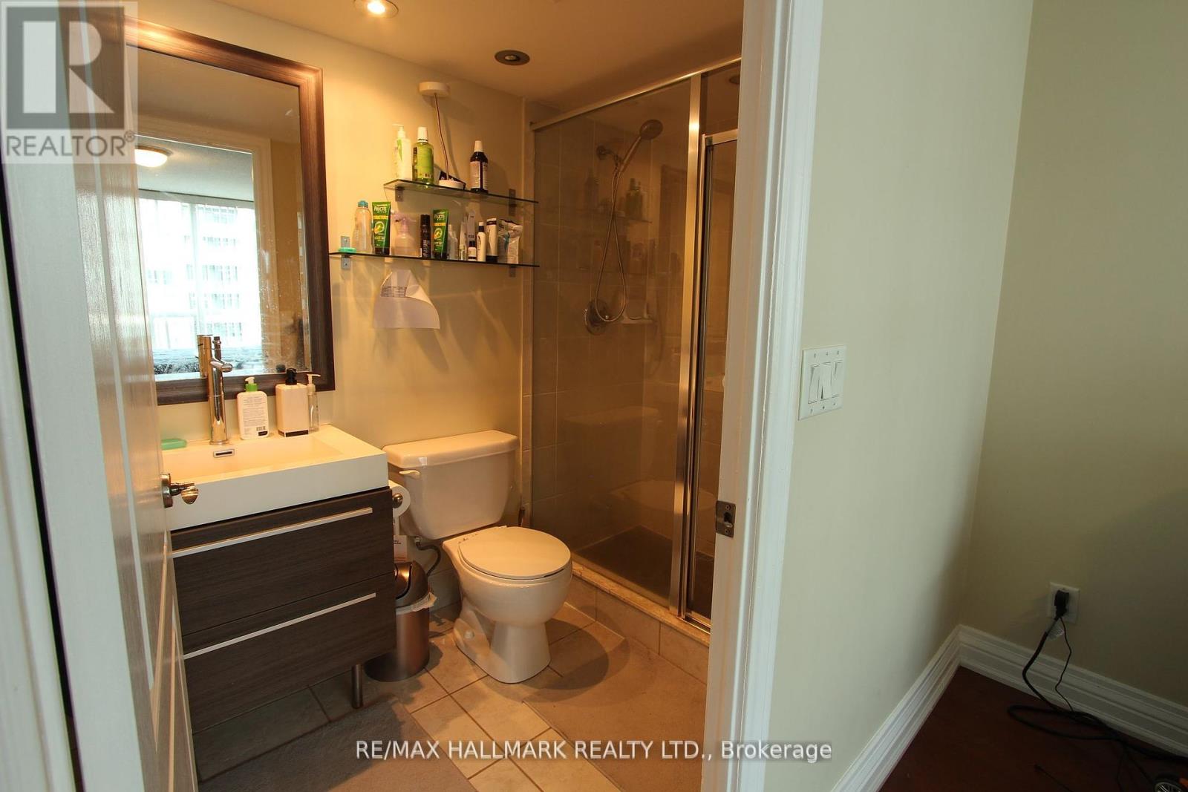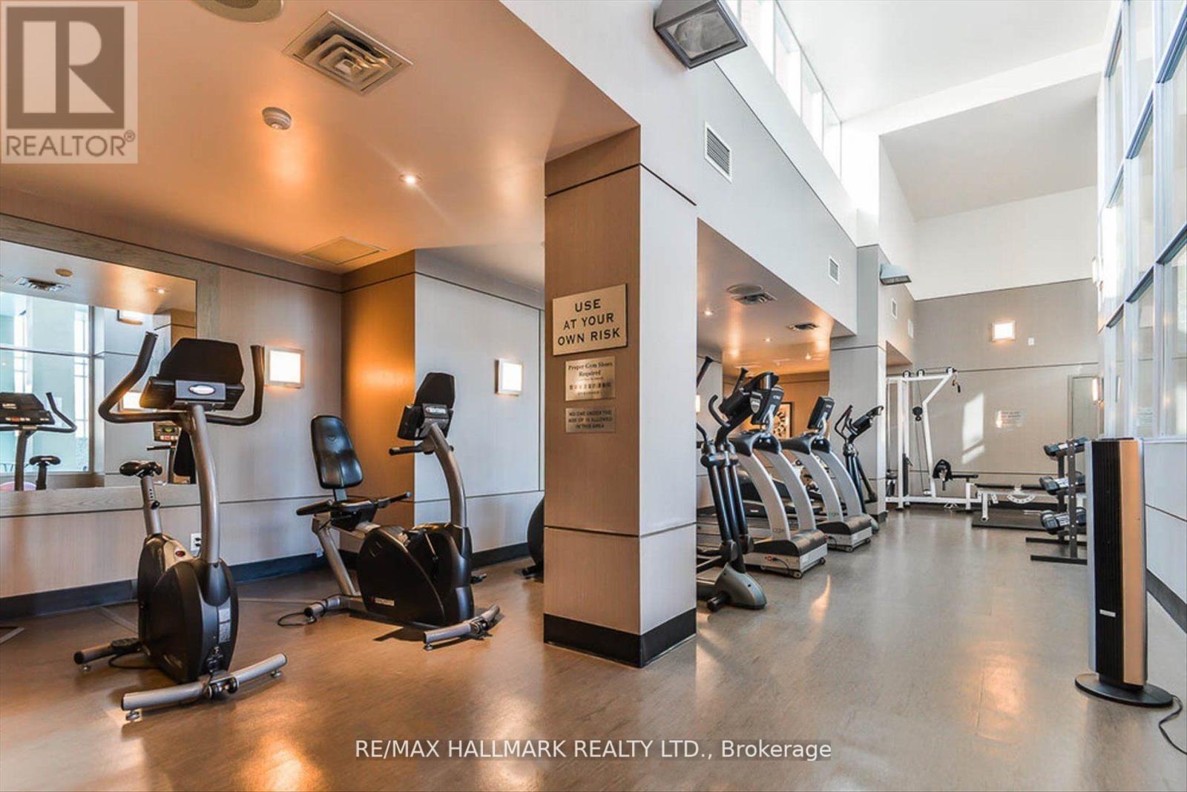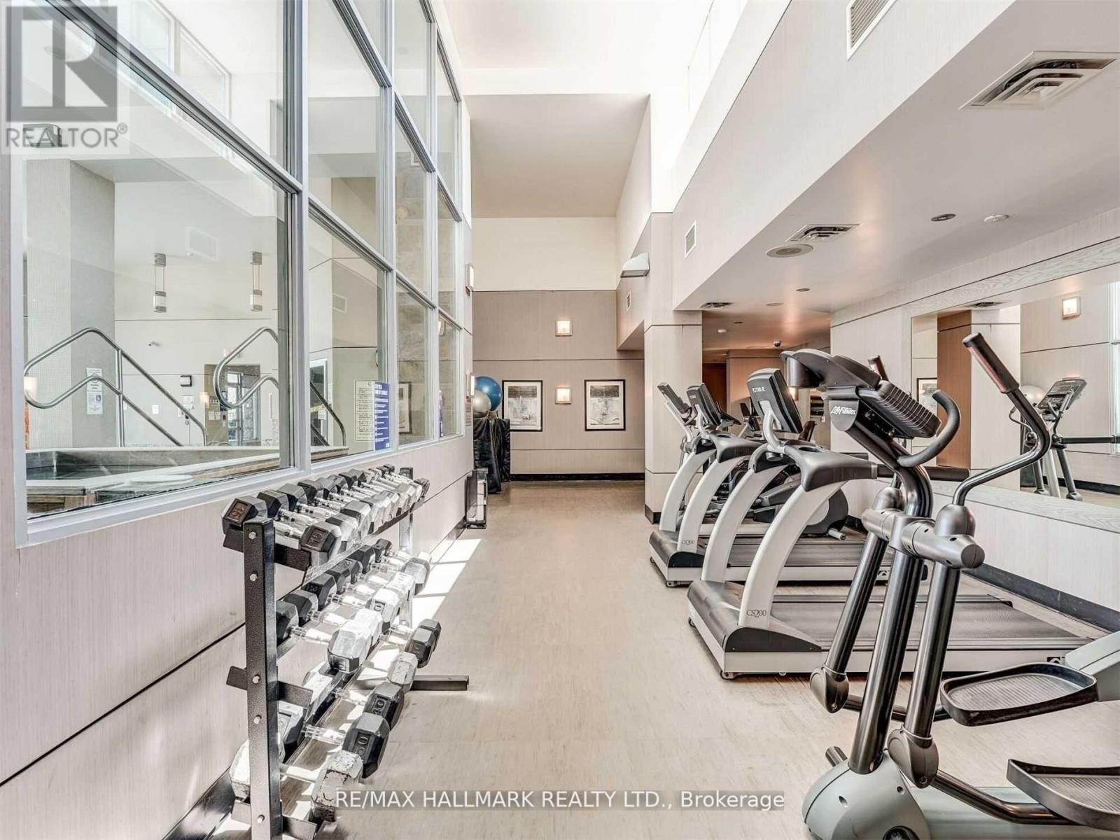518 - 48 Suncrest Boulevard Markham (Commerce Valley), Ontario L3T 7Y5
2 Bedroom
2 Bathroom
Indoor Pool
Central Air Conditioning
Forced Air
$748,800Maintenance, Water, Electricity, Common Area Maintenance, Parking, Insurance
$888.79 Monthly
Maintenance, Water, Electricity, Common Area Maintenance, Parking, Insurance
$888.79 MonthlyWell sought after Thornhill Tower Spacious corner unit, split big bedrooms layout, 2 full Washrooms, great location, steps to Transportation, close to 404,407,Restaurants,Shops, Entertainment,Viva at door step, Clinics,Bank,Park,School,24Hr Concierge, Mirrored closet, great amenities (indoor Pool,Whirlpool,Sauna,Gym,Golf room,Party room,Billiard/table Tennis, Media room, guest suites, visitor parking. 1100 SQ FT Approx. (id:55499)
Property Details
| MLS® Number | N9294400 |
| Property Type | Single Family |
| Community Name | Commerce Valley |
| Community Features | Pet Restrictions |
| Features | Balcony |
| Parking Space Total | 1 |
| Pool Type | Indoor Pool |
Building
| Bathroom Total | 2 |
| Bedrooms Above Ground | 2 |
| Bedrooms Total | 2 |
| Amenities | Security/concierge, Exercise Centre, Recreation Centre, Visitor Parking, Storage - Locker |
| Appliances | Garage Door Opener Remote(s), Dishwasher, Dryer, Range, Refrigerator, Stove, Washer, Window Coverings |
| Cooling Type | Central Air Conditioning |
| Exterior Finish | Brick |
| Flooring Type | Laminate, Ceramic |
| Heating Fuel | Natural Gas |
| Heating Type | Forced Air |
| Type | Apartment |
Parking
| Underground |
Land
| Acreage | No |
Rooms
| Level | Type | Length | Width | Dimensions |
|---|---|---|---|---|
| Flat | Living Room | 4.58 m | 2.93 m | 4.58 m x 2.93 m |
| Flat | Dining Room | 4.58 m | 3.03 m | 4.58 m x 3.03 m |
| Flat | Kitchen | 2.73 m | 2.53 m | 2.73 m x 2.53 m |
| Flat | Primary Bedroom | 4.29 m | 3.67 m | 4.29 m x 3.67 m |
| Flat | Bedroom 2 | 3.45 m | 3.38 m | 3.45 m x 3.38 m |
Interested?
Contact us for more information




























