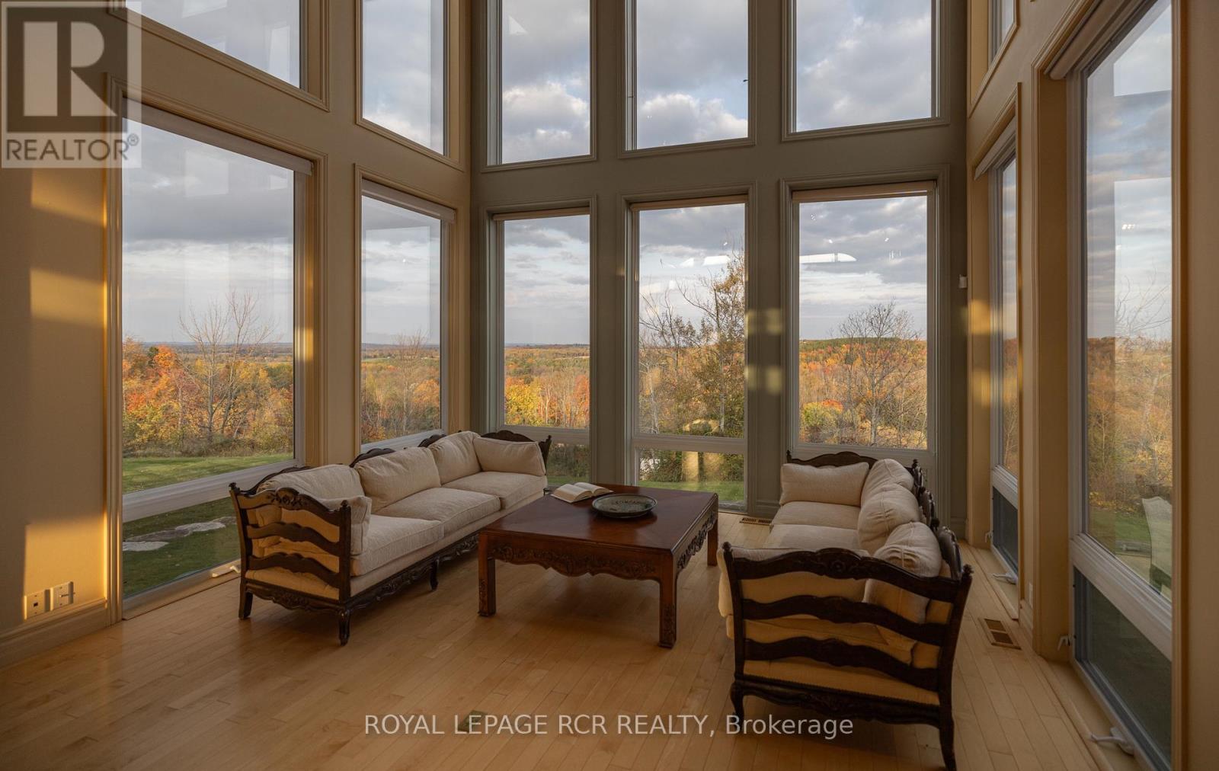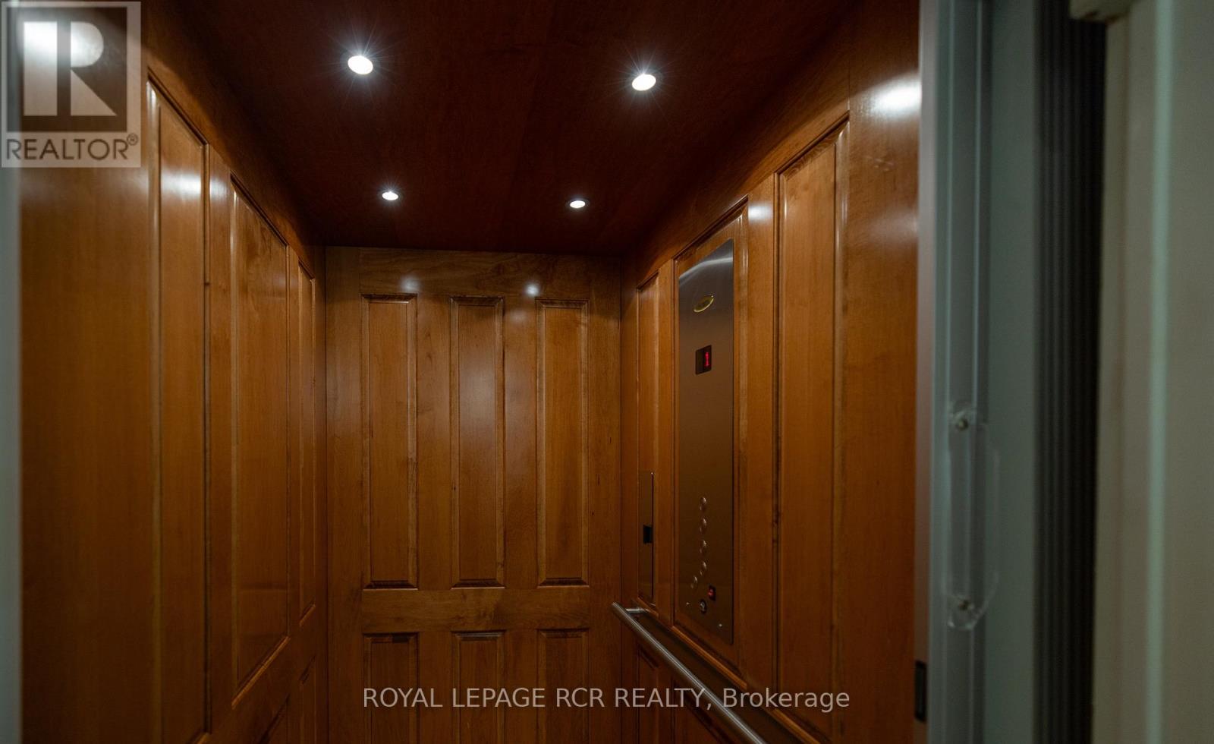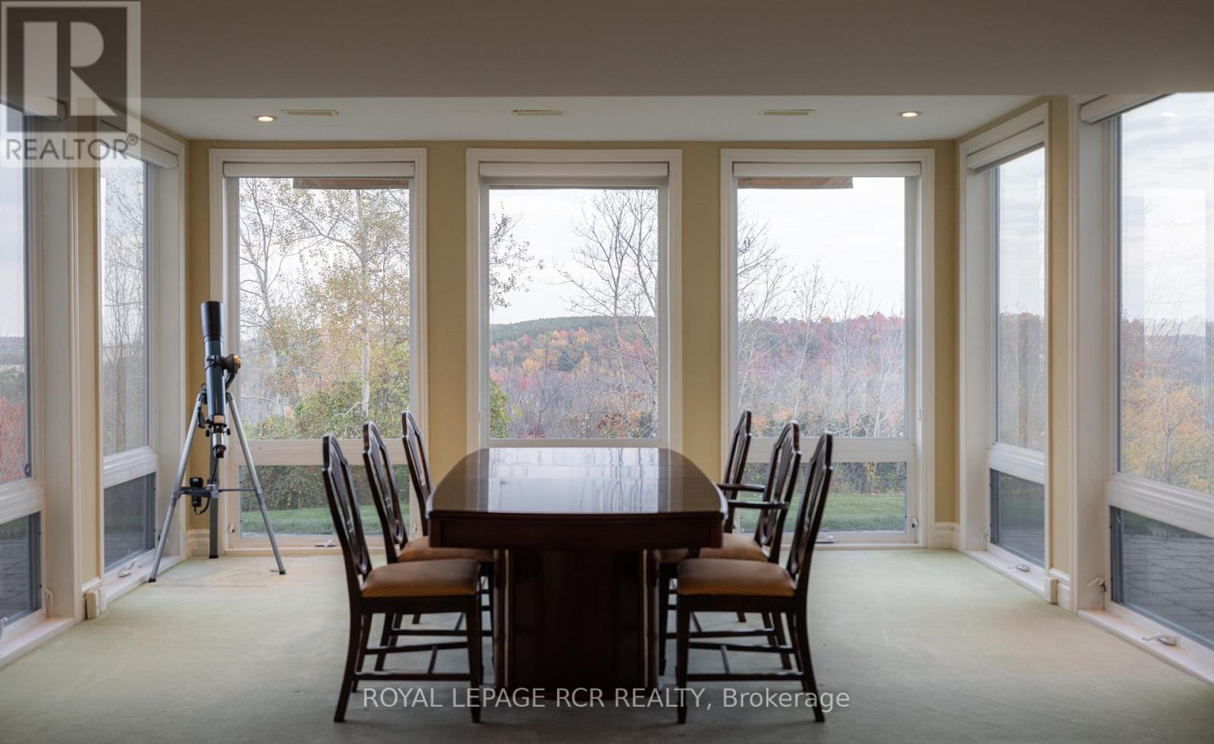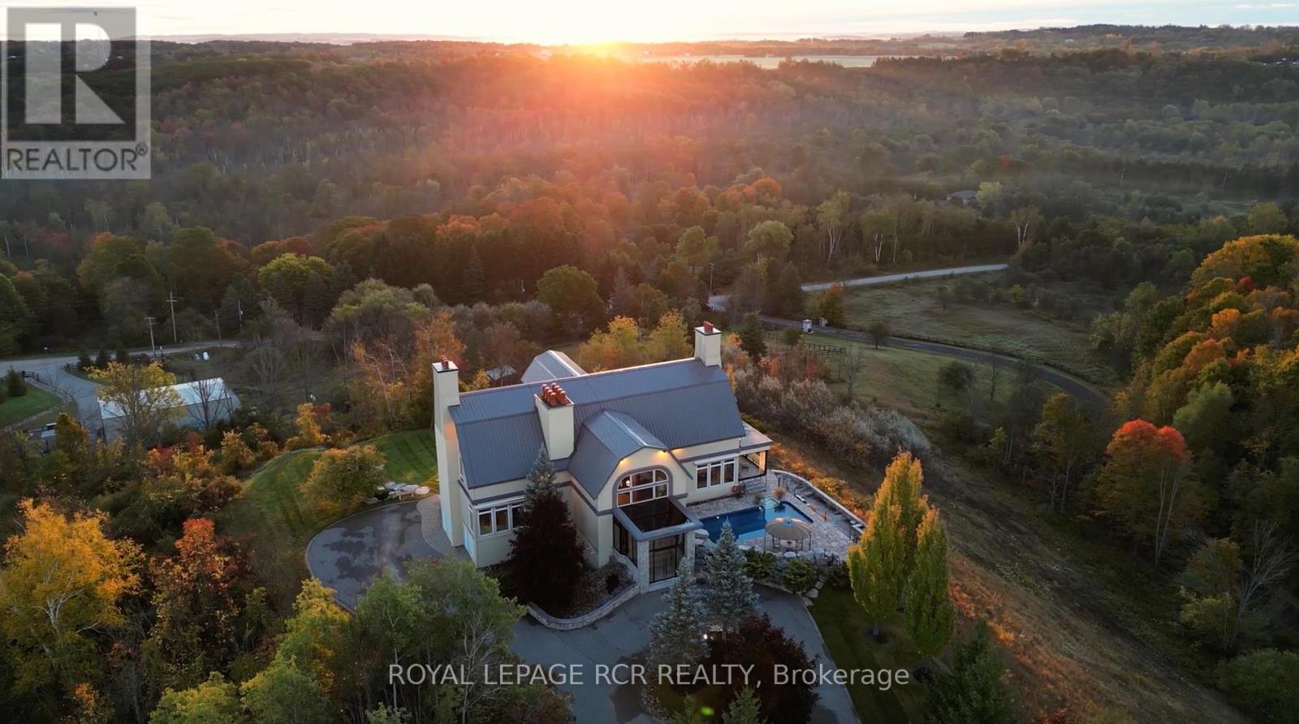5 Bedroom
6 Bathroom
Fireplace
Inground Pool
Central Air Conditioning
Forced Air
Acreage
$5,199,000
Nestled in the pristine countryside, this country chateau promises an experience of luxury & sophistication. Tucked away on 68ac of manicured grounds, offering privacy while being a short drive to amenities. Private gated entry leads you to the grandeur that awaits within. The centre piece of this estate is the awe-inspiring architectural masterpiece that stretches over 11,000 sq.ft. (liv spc). Crafted w/attention to detail, a seamless blend of classical elegance & contemporary functionality. From the moment you enter the double-height grand foyer you are transported to a world of refined living. The chateau boasts multi living areas, grand 72' hall w/ a formal dining & solarium. The chef's dream kitchen equipped with top-of-the-line appliances, making it the perfect place for entertaining & hosting lavish dinner parties. There are several bedrms, each w/ensuites. The prim. suite offers a sanctuary complete with fireplace, w/i closet & spa-like bath creating an oasis of tranquility. **** EXTRAS **** Sprawling grounds ft. pool & tennis court (ice rink). Panoramic view of sunrises & sunsets. Shop versatile design allows fr multitude of uses - gallery, private gym, antique cars! Discover a world where luxury knows no bounds. Welcome home. (id:55499)
Property Details
|
MLS® Number
|
N9294402 |
|
Property Type
|
Single Family |
|
Community Name
|
Rural Adjala-Tosorontio |
|
Amenities Near By
|
Schools, Ski Area |
|
Features
|
Cul-de-sac, Wooded Area, Irregular Lot Size, Rolling |
|
Parking Space Total
|
53 |
|
Pool Type
|
Inground Pool |
|
Structure
|
Workshop |
Building
|
Bathroom Total
|
6 |
|
Bedrooms Above Ground
|
4 |
|
Bedrooms Below Ground
|
1 |
|
Bedrooms Total
|
5 |
|
Appliances
|
Water Treatment |
|
Basement Development
|
Finished |
|
Basement Features
|
Separate Entrance, Walk Out |
|
Basement Type
|
N/a (finished) |
|
Construction Style Attachment
|
Detached |
|
Construction Style Split Level
|
Backsplit |
|
Cooling Type
|
Central Air Conditioning |
|
Exterior Finish
|
Stucco |
|
Fireplace Present
|
Yes |
|
Flooring Type
|
Tile, Hardwood, Carpeted |
|
Foundation Type
|
Concrete |
|
Half Bath Total
|
1 |
|
Heating Fuel
|
Propane |
|
Heating Type
|
Forced Air |
|
Type
|
House |
Parking
Land
|
Acreage
|
Yes |
|
Land Amenities
|
Schools, Ski Area |
|
Sewer
|
Septic System |
|
Size Depth
|
3051 Ft ,2 In |
|
Size Frontage
|
268 Ft ,3 In |
|
Size Irregular
|
268.28 X 3051.2 Ft ; Irregular Shape - 68 Acres |
|
Size Total Text
|
268.28 X 3051.2 Ft ; Irregular Shape - 68 Acres|50 - 100 Acres |
|
Zoning Description
|
R2 - Rural Residential |
Rooms
| Level |
Type |
Length |
Width |
Dimensions |
|
Second Level |
Bedroom 4 |
4.95 m |
5.94 m |
4.95 m x 5.94 m |
|
Second Level |
Great Room |
11.98 m |
9.73 m |
11.98 m x 9.73 m |
|
Second Level |
Bedroom 3 |
4.92 m |
5.92 m |
4.92 m x 5.92 m |
|
Lower Level |
Recreational, Games Room |
7.03 m |
9.42 m |
7.03 m x 9.42 m |
|
Main Level |
Foyer |
7.34 m |
5.84 m |
7.34 m x 5.84 m |
|
Main Level |
Dining Room |
11.88 m |
5.58 m |
11.88 m x 5.58 m |
|
Main Level |
Solarium |
3.6 m |
5.58 m |
3.6 m x 5.58 m |
|
Main Level |
Primary Bedroom |
5.89 m |
7.11 m |
5.89 m x 7.11 m |
|
Main Level |
Office |
6.02 m |
4.72 m |
6.02 m x 4.72 m |
|
Main Level |
Bedroom 2 |
7.01 m |
4.14 m |
7.01 m x 4.14 m |
|
Main Level |
Kitchen |
5.84 m |
4.57 m |
5.84 m x 4.57 m |
|
Main Level |
Family Room |
5.91 m |
5.51 m |
5.91 m x 5.51 m |
https://www.realtor.ca/real-estate/27352385/3030-concession-road-3-adjala-tosorontio-rural-adjala-tosorontio










































