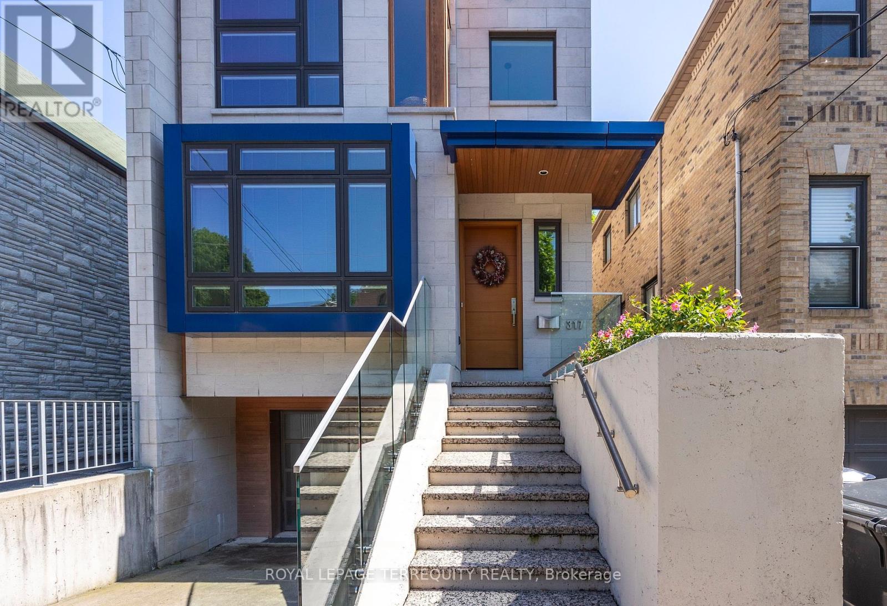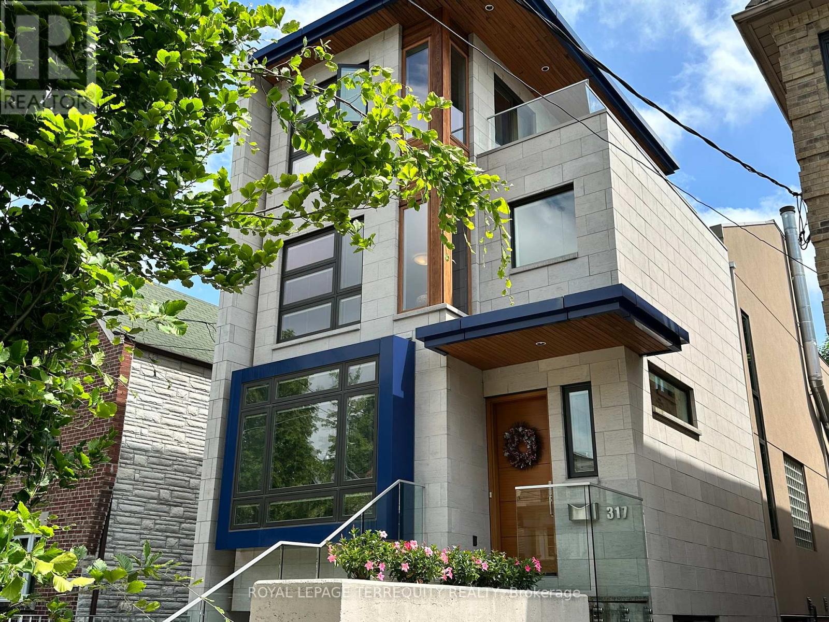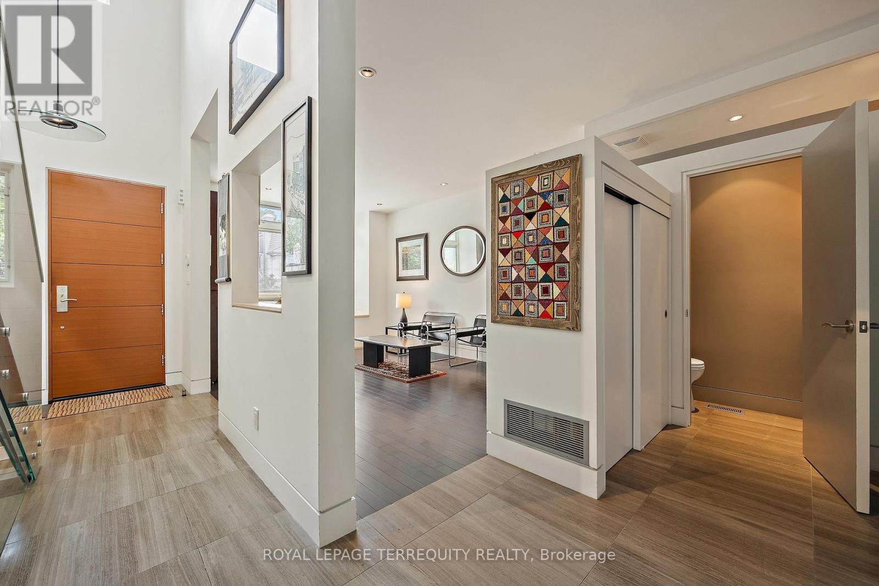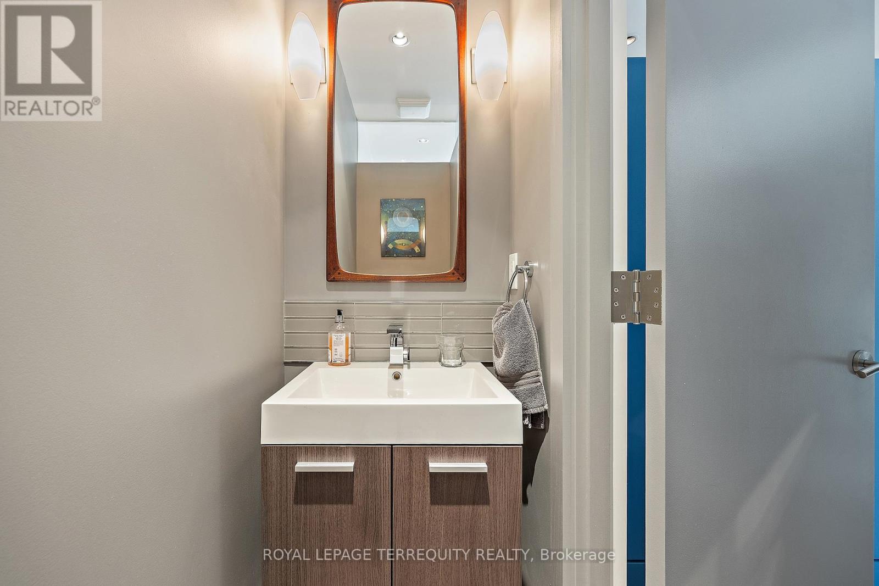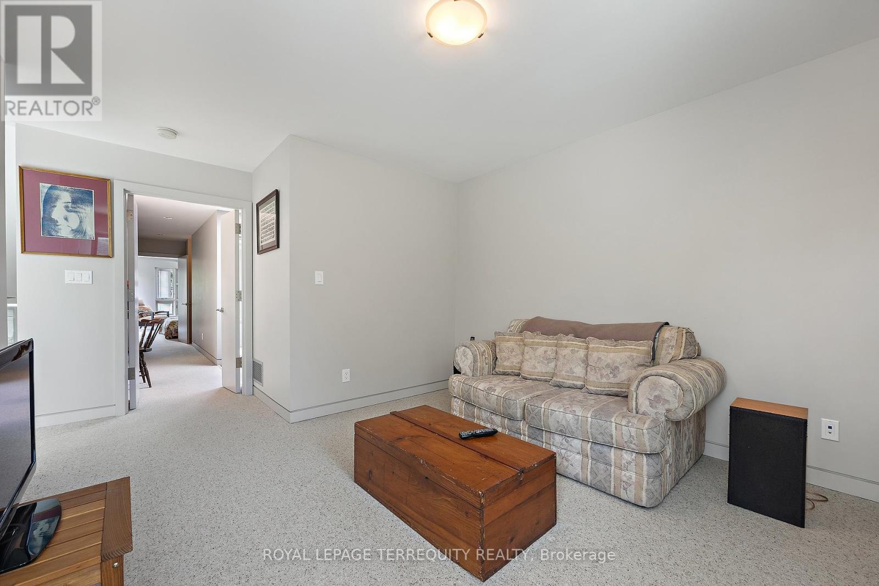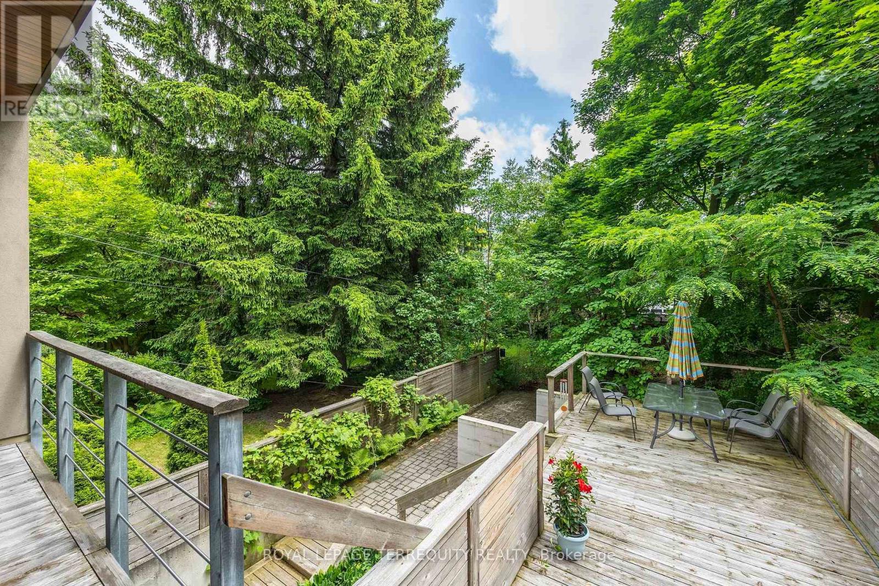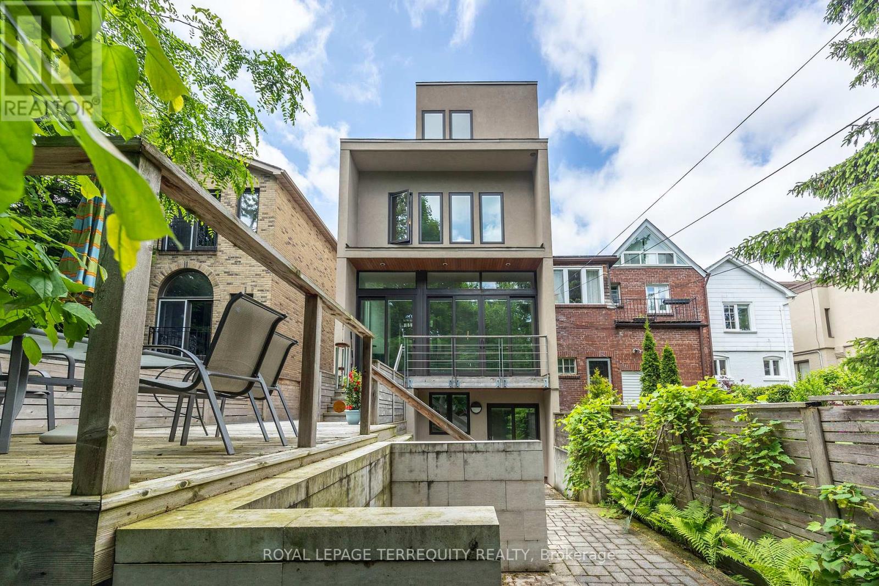5 Bedroom
5 Bathroom
Fireplace
Central Air Conditioning
Forced Air
$3,750,000
A gorgeous Architect Designed and Built Home on a deep lot. An open and airy floor plan filled with light has an inviting layout while living areas remain well separated throughout the home. There are 4 large Bedrooms and 5 Bathrooms. The private Primary Bedroom Suite has an ensuite 6pc. Bathroom with a heated floor, a total of 667 Sq.Ft. The Skylight and plentiful Windows provide excellent light on the top level where you find beautiful vistas from the two balconies. 2nd floor work station with a large countertop and cabinets is a unique feature which exudes modern design. A corner fireplace in the main floor Family Room. Recreation Room with ensuite 3pc. bathroom has a walkout to the garden. Built-in Garage has direct access to the house in addition to a separate entrance to a potential Nanny Suite. Dual HVAC for heating and cooling comfort. **** EXTRAS **** Sewer easement in favour of the City of Toronto runs underground at the property. No Rental contracts in place. Two Garage door openers. Cat on premises-Do Not Let Out (id:55499)
Property Details
|
MLS® Number
|
C9293464 |
|
Property Type
|
Single Family |
|
Community Name
|
Mount Pleasant East |
|
Amenities Near By
|
Hospital, Park, Place Of Worship, Schools |
|
Features
|
Wooded Area |
|
Parking Space Total
|
3 |
Building
|
Bathroom Total
|
5 |
|
Bedrooms Above Ground
|
4 |
|
Bedrooms Below Ground
|
1 |
|
Bedrooms Total
|
5 |
|
Basement Development
|
Finished |
|
Basement Features
|
Separate Entrance, Walk Out |
|
Basement Type
|
N/a (finished) |
|
Construction Style Attachment
|
Detached |
|
Cooling Type
|
Central Air Conditioning |
|
Exterior Finish
|
Stone, Stucco |
|
Fireplace Present
|
Yes |
|
Flooring Type
|
Hardwood |
|
Foundation Type
|
Unknown |
|
Half Bath Total
|
1 |
|
Heating Fuel
|
Natural Gas |
|
Heating Type
|
Forced Air |
|
Stories Total
|
3 |
|
Type
|
House |
|
Utility Water
|
Municipal Water |
Parking
Land
|
Acreage
|
No |
|
Land Amenities
|
Hospital, Park, Place Of Worship, Schools |
|
Sewer
|
Sanitary Sewer |
|
Size Depth
|
187 Ft ,9 In |
|
Size Frontage
|
25 Ft |
|
Size Irregular
|
25.08 X 187.83 Ft |
|
Size Total Text
|
25.08 X 187.83 Ft |
|
Zoning Description
|
Single Family Residential |
Rooms
| Level |
Type |
Length |
Width |
Dimensions |
|
Second Level |
Bedroom 2 |
6.2 m |
3.3 m |
6.2 m x 3.3 m |
|
Second Level |
Bedroom 3 |
4 m |
2.7 m |
4 m x 2.7 m |
|
Second Level |
Bedroom 4 |
3.7 m |
2.9 m |
3.7 m x 2.9 m |
|
Second Level |
Laundry Room |
2.6 m |
1.8 m |
2.6 m x 1.8 m |
|
Third Level |
Sitting Room |
3.8 m |
3.5 m |
3.8 m x 3.5 m |
|
Third Level |
Primary Bedroom |
5.1 m |
3.5 m |
5.1 m x 3.5 m |
|
Third Level |
Bathroom |
6.2 m |
1.7 m |
6.2 m x 1.7 m |
|
Basement |
Recreational, Games Room |
5.6 m |
4.9 m |
5.6 m x 4.9 m |
|
Main Level |
Living Room |
5.1 m |
3.4 m |
5.1 m x 3.4 m |
|
Main Level |
Dining Room |
4.1 m |
3 m |
4.1 m x 3 m |
|
Main Level |
Kitchen |
4.7 m |
2.3 m |
4.7 m x 2.3 m |
|
Main Level |
Family Room |
4.6 m |
5.4 m |
4.6 m x 5.4 m |
Utilities
|
Cable
|
Installed |
|
Sewer
|
Installed |
https://www.realtor.ca/real-estate/27351156/317-keewatin-avenue-toronto-mount-pleasant-east-mount-pleasant-east



