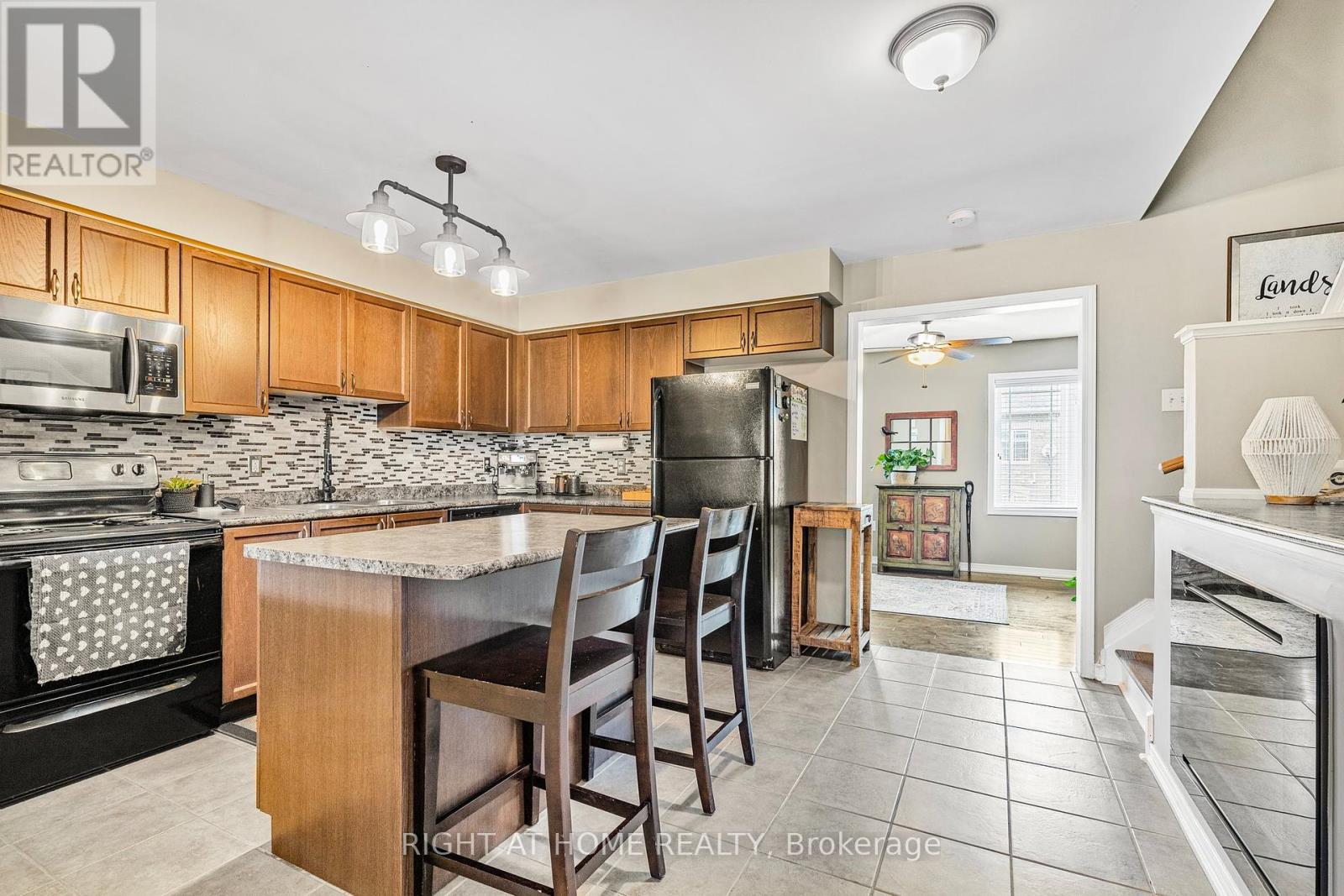3 Bedroom
3 Bathroom
Fireplace
Central Air Conditioning
Forced Air
$749,990
Welcome to your new home! Location location location! Original owners/first time being offered for sale. Step into this stunning modern home greeted by an abundance of natural light with almost 2,000 square feet this beautiful 3 bedroom/3 bath home is turn key all you have to do is move in. Located in the heart of Alcona this stylish CARPET FREE townhome is bright, fresh and family-friendly! Welcoming front entry, with a main floor bathroom and inside entry to the garage with lots of storage. Elegant staircase and railing guides you to the open concept living area and a pleasing kitchen space that boasts a fireplace and kitchen island that you can prep your meals on or entertain family and friends with a sunny view of the fully fenced back yard and patio. Lovely neighborhood, short walk to schools, parks, shopping, all amenities and commuter routes! Spacious front yard balcony perfect for enjoying a morning coffee or a cozy evening with a glass of wine. The exterior of the property features stunning curb appeal and tree lined street that provide a tranquil setting. Serene back yard deck provides an amazing oasis perfect for relaxation, entertaining and easy maintenance. Pride of ownership is very evident, lots of curb appeal,bright windows throughtout provides lots of natural light. Laundry is located on the same floor as the bedrooms. (id:55499)
Property Details
|
MLS® Number
|
N9285073 |
|
Property Type
|
Single Family |
|
Community Name
|
Alcona |
|
Features
|
Carpet Free |
|
Parking Space Total
|
3 |
Building
|
Bathroom Total
|
3 |
|
Bedrooms Above Ground
|
3 |
|
Bedrooms Total
|
3 |
|
Appliances
|
Dishwasher, Dryer, Freezer, Microwave, Refrigerator, Stove, Washer, Window Coverings |
|
Construction Style Attachment
|
Attached |
|
Cooling Type
|
Central Air Conditioning |
|
Exterior Finish
|
Brick, Vinyl Siding |
|
Fireplace Present
|
Yes |
|
Flooring Type
|
Ceramic |
|
Foundation Type
|
Poured Concrete |
|
Half Bath Total
|
2 |
|
Heating Fuel
|
Natural Gas |
|
Heating Type
|
Forced Air |
|
Stories Total
|
3 |
|
Type
|
Row / Townhouse |
|
Utility Water
|
Municipal Water |
Parking
|
Garage
|
|
|
Inside Entry
|
|
|
Tandem
|
|
Land
|
Acreage
|
No |
|
Sewer
|
Sanitary Sewer |
|
Size Depth
|
99 Ft ,3 In |
|
Size Frontage
|
19 Ft ,10 In |
|
Size Irregular
|
19.85 X 99.31 Ft |
|
Size Total Text
|
19.85 X 99.31 Ft |
Rooms
| Level |
Type |
Length |
Width |
Dimensions |
|
Second Level |
Dining Room |
3.17 m |
5.77 m |
3.17 m x 5.77 m |
|
Second Level |
Kitchen |
3.76 m |
4.21 m |
3.76 m x 4.21 m |
|
Second Level |
Living Room |
3.16 m |
5.76 m |
3.16 m x 5.76 m |
|
Third Level |
Primary Bedroom |
3.86 m |
5.76 m |
3.86 m x 5.76 m |
|
Third Level |
Bedroom 2 |
3.57 m |
2.84 m |
3.57 m x 2.84 m |
|
Third Level |
Bedroom 3 |
2.82 m |
4.3 m |
2.82 m x 4.3 m |
|
Main Level |
Family Room |
2.98 m |
5.77 m |
2.98 m x 5.77 m |
https://www.realtor.ca/real-estate/27349585/1280-coleman-crescent-innisfil-alcona-alcona










































