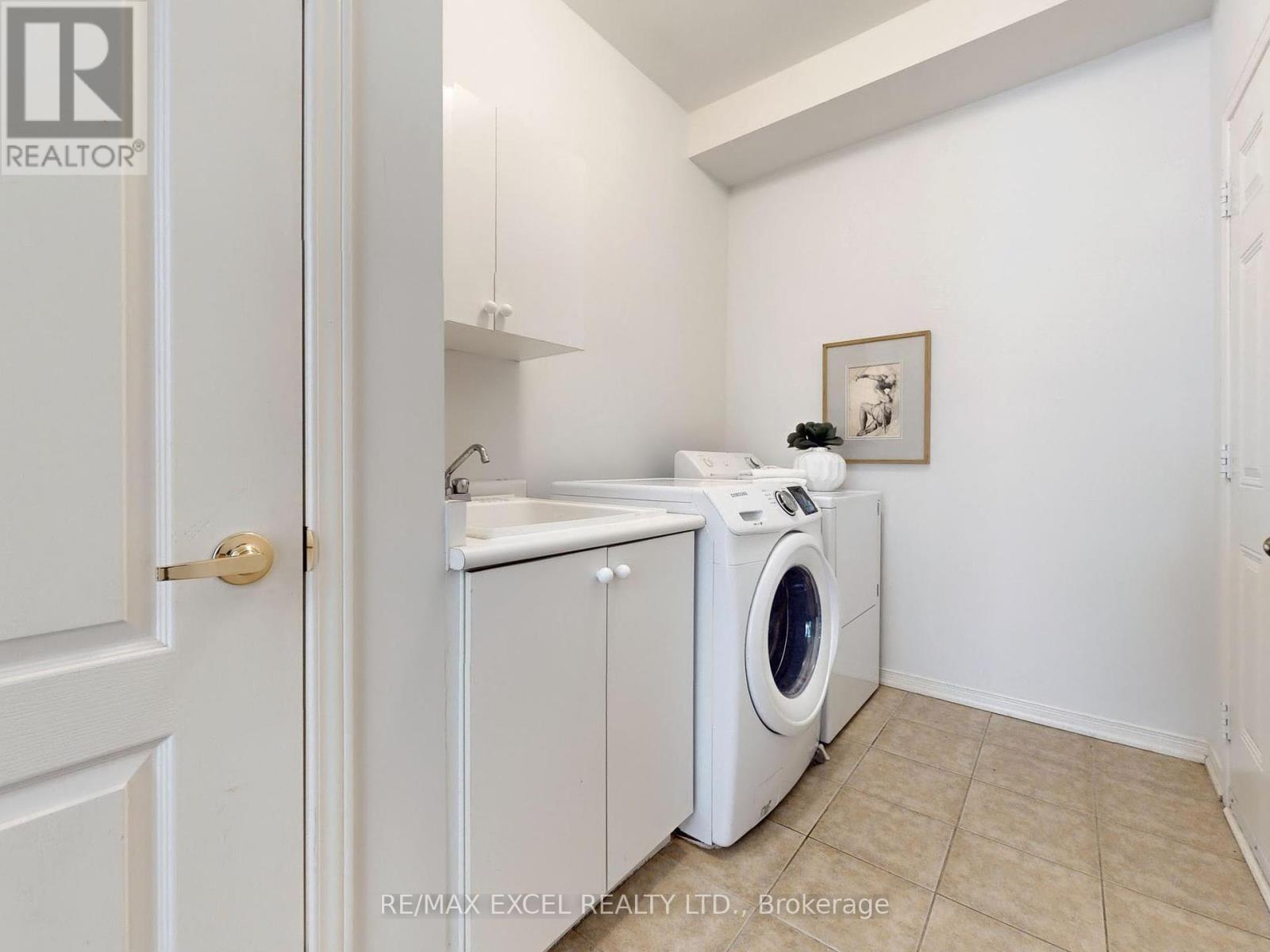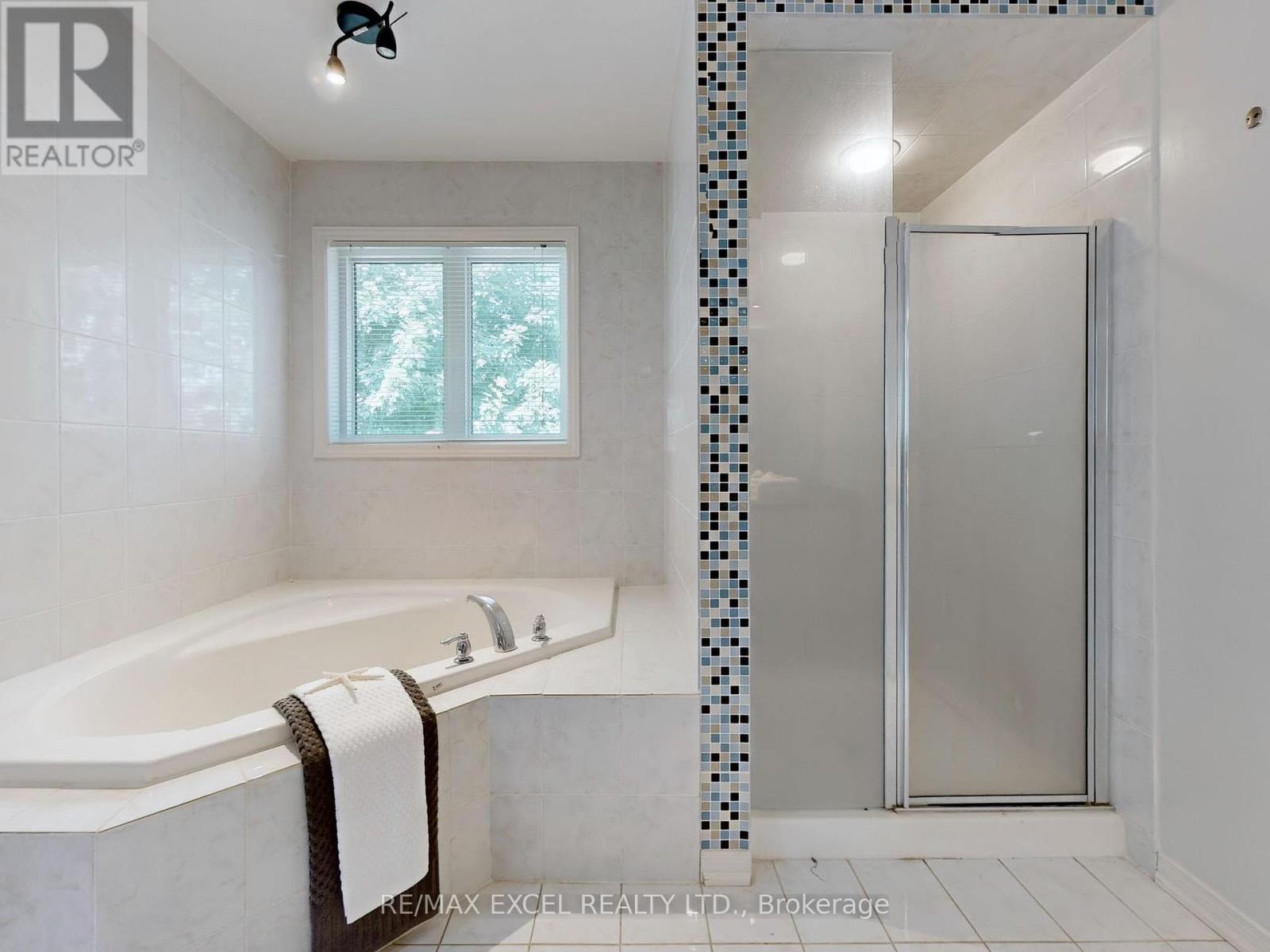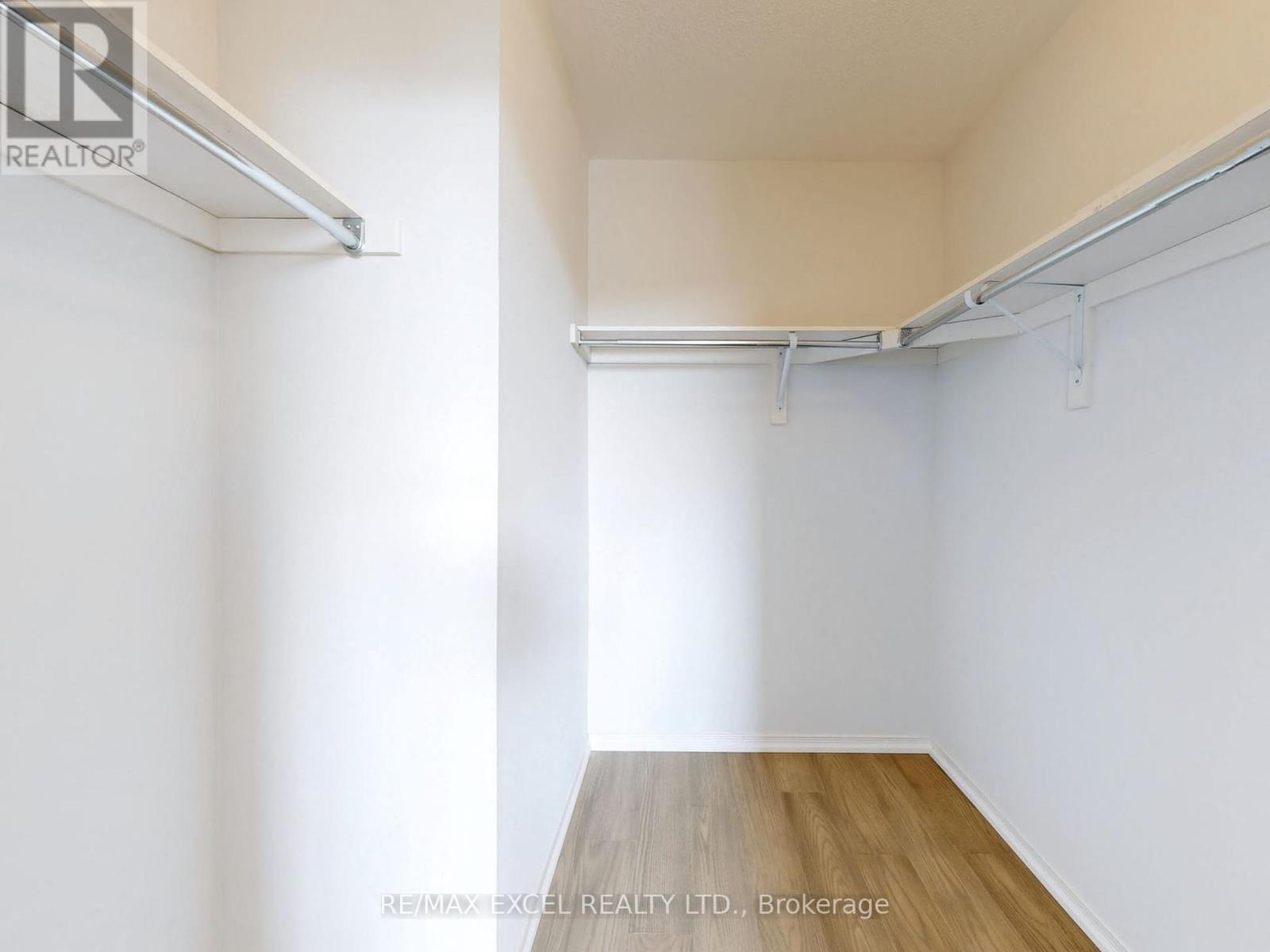4 Bedroom
4 Bathroom
Fireplace
Central Air Conditioning
Forced Air
$1,190,000
Bright & Open Concept 4 Bedroom Detached Home**On Very Quiet Street**Hardwood Fl on Main & Second Fl** Double Ensuite on 2nd Fl**Semi-Ensuite for 3rd & 4th Bedroom**Master Bedroom with His & Her Walk-In Closet**Second Ensuite with Very Spacious Walk-In Closet**Cozy Family Room With Gas Fireplace**Direct Access To Double Car Garage**Open-To-Above in Foyer Area**Den Area on 2nd Fl**Close to Byers Pond Park, Stouffville GO, Walmart, NoFrills, Longos, McDonald, TimHortons, Restaurants, Service Ontario **** EXTRAS **** Stainless Steel (Double Door Fridge, Gas Stove, Dishwasher), Rangehood, Washer, Dryer, All Electrical Light Fixtures, Garage Door Opener, Furnace, Central AC, All Existing Electric Light Fixtures, All Existing Window Coverings (id:55499)
Property Details
|
MLS® Number
|
N9284098 |
|
Property Type
|
Single Family |
|
Community Name
|
Stouffville |
|
Amenities Near By
|
Park, Place Of Worship, Schools |
|
Community Features
|
Community Centre |
|
Features
|
Carpet Free |
|
Parking Space Total
|
4 |
Building
|
Bathroom Total
|
4 |
|
Bedrooms Above Ground
|
4 |
|
Bedrooms Total
|
4 |
|
Amenities
|
Fireplace(s) |
|
Basement Type
|
Full |
|
Construction Style Attachment
|
Detached |
|
Cooling Type
|
Central Air Conditioning |
|
Exterior Finish
|
Brick |
|
Fireplace Present
|
Yes |
|
Flooring Type
|
Hardwood, Ceramic |
|
Foundation Type
|
Concrete |
|
Half Bath Total
|
1 |
|
Heating Fuel
|
Natural Gas |
|
Heating Type
|
Forced Air |
|
Stories Total
|
2 |
|
Type
|
House |
|
Utility Water
|
Municipal Water |
Parking
Land
|
Acreage
|
No |
|
Fence Type
|
Fenced Yard |
|
Land Amenities
|
Park, Place Of Worship, Schools |
|
Sewer
|
Sanitary Sewer |
|
Size Depth
|
96 Ft |
|
Size Frontage
|
36 Ft |
|
Size Irregular
|
36 X 96 Ft |
|
Size Total Text
|
36 X 96 Ft |
|
Surface Water
|
Lake/pond |
Rooms
| Level |
Type |
Length |
Width |
Dimensions |
|
Second Level |
Primary Bedroom |
5.79 m |
3.66 m |
5.79 m x 3.66 m |
|
Second Level |
Bedroom 2 |
4.05 m |
3.66 m |
4.05 m x 3.66 m |
|
Second Level |
Bedroom 3 |
3.35 m |
3.23 m |
3.35 m x 3.23 m |
|
Second Level |
Bedroom 4 |
3.35 m |
3.23 m |
3.35 m x 3.23 m |
|
Main Level |
Living Room |
5.49 m |
3.66 m |
5.49 m x 3.66 m |
|
Main Level |
Dining Room |
5.49 m |
3.66 m |
5.49 m x 3.66 m |
|
Main Level |
Family Room |
6.44 m |
3.57 m |
6.44 m x 3.57 m |
|
Main Level |
Kitchen |
3.93 m |
2.13 m |
3.93 m x 2.13 m |
|
Main Level |
Eating Area |
3.93 m |
2.74 m |
3.93 m x 2.74 m |
Utilities
https://www.realtor.ca/real-estate/27346580/67-duffin-drive-whitchurch-stouffville-stouffville-stouffville










































