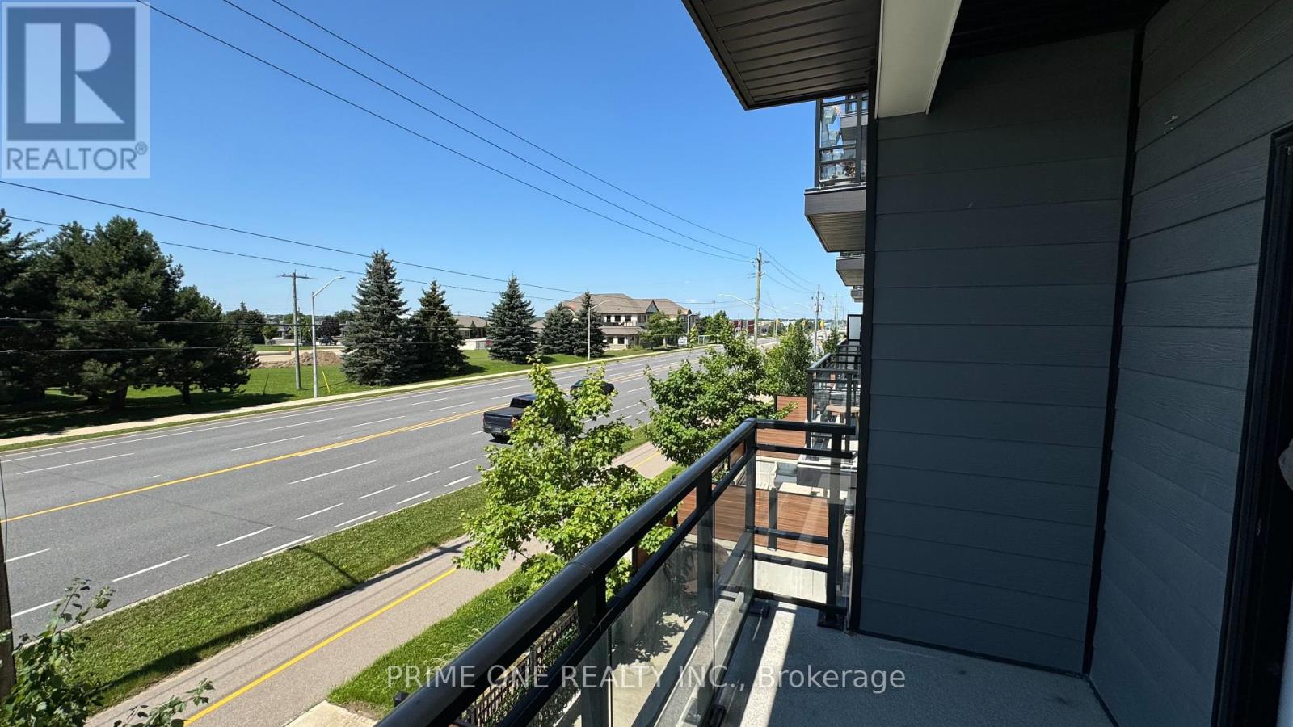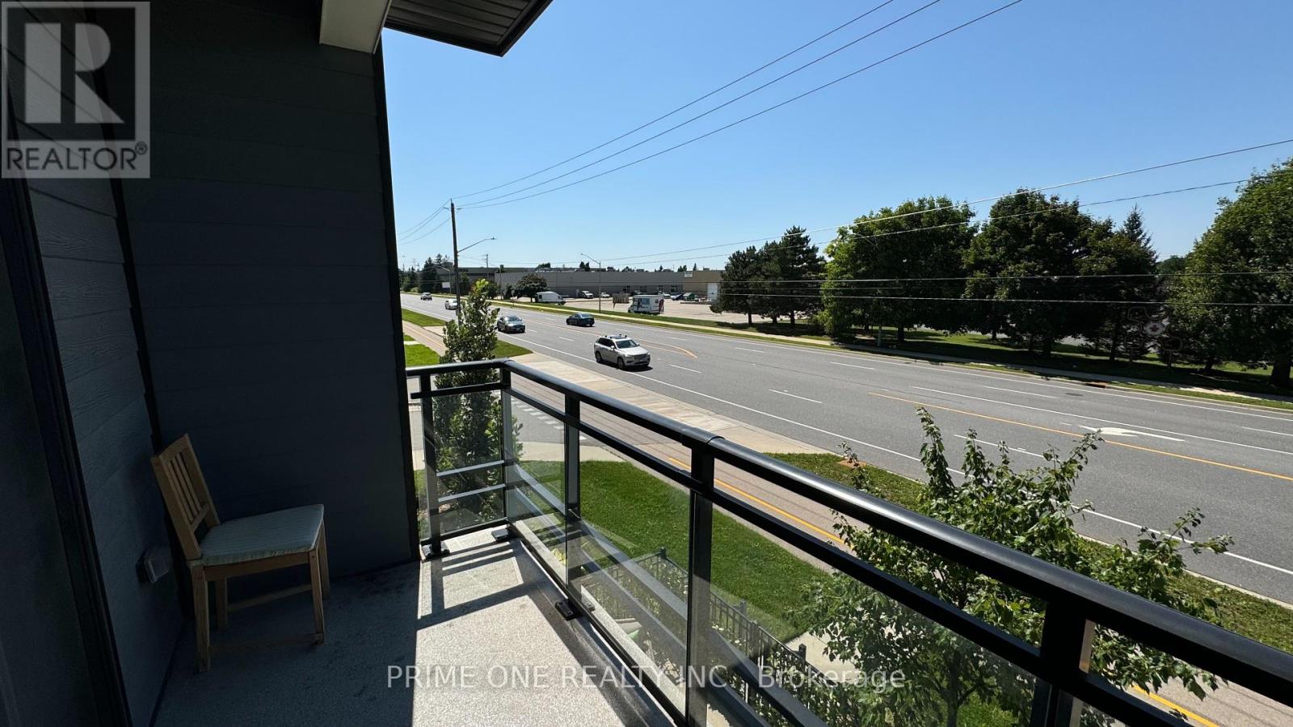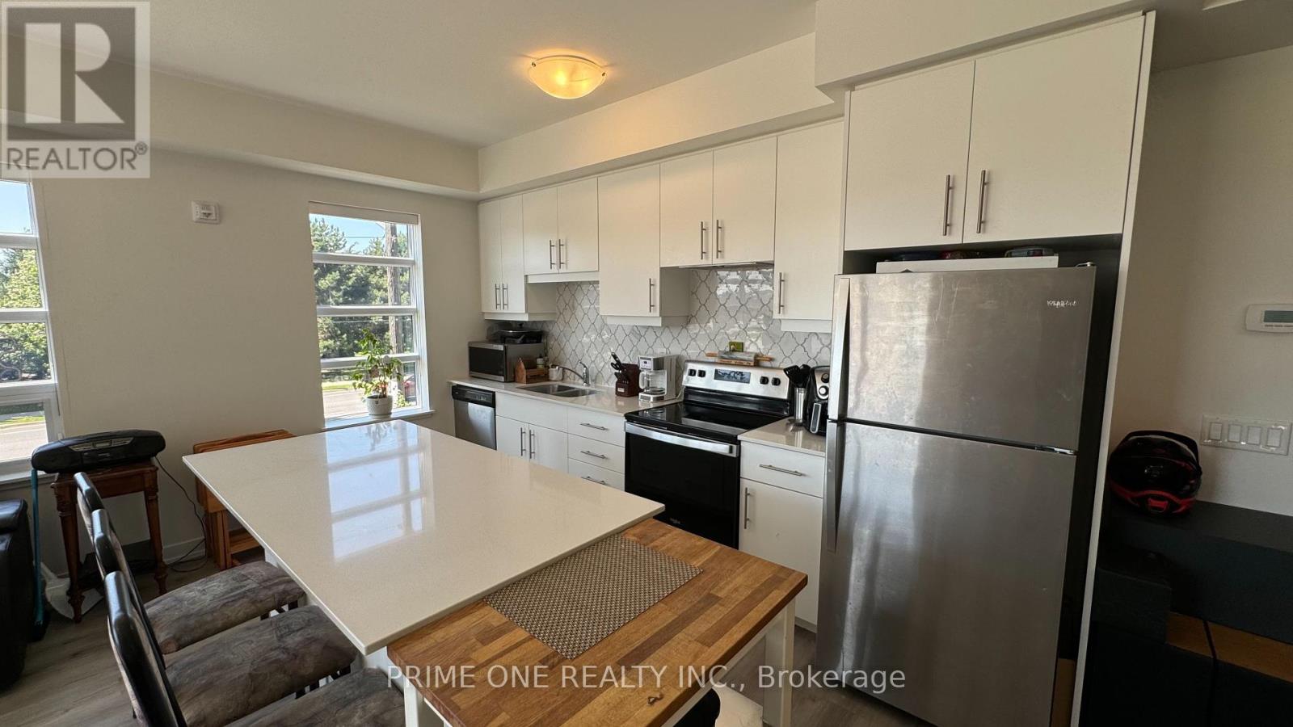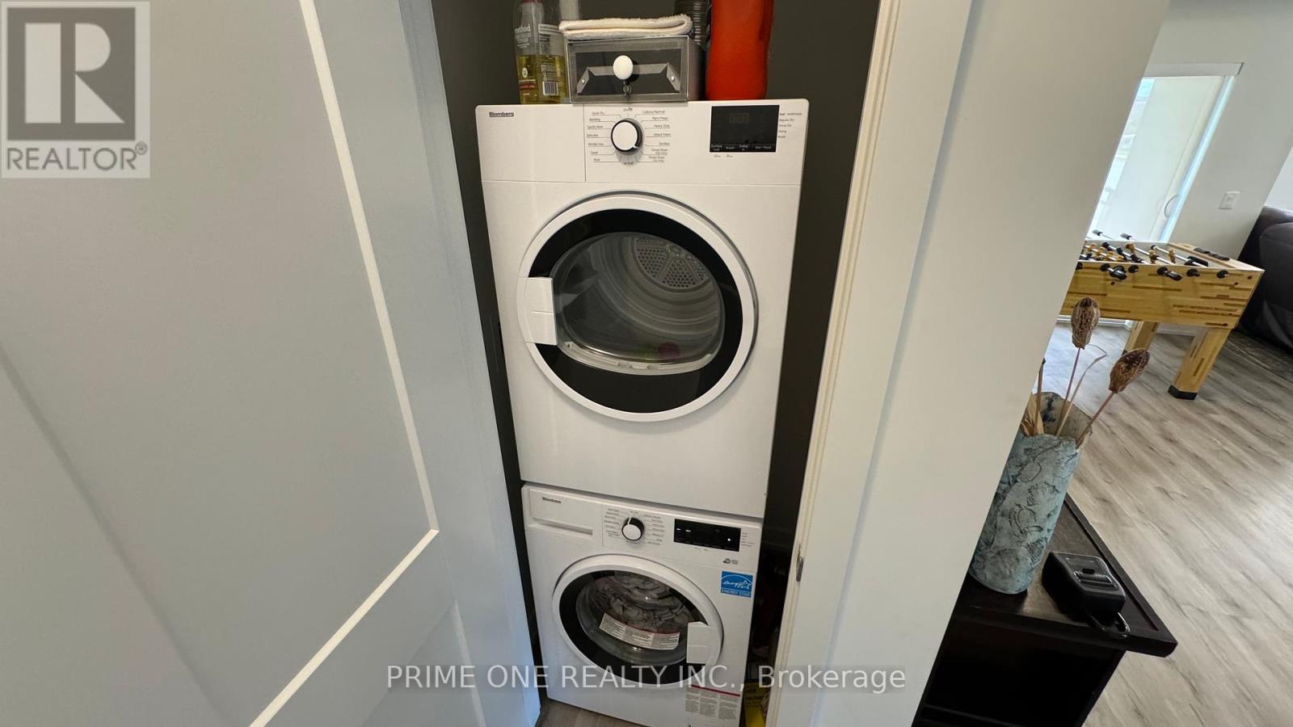212 - 251 Northfield Drive E Waterloo, Ontario N2K 0G9
$629,900Maintenance, Parking, Common Area Maintenance, Insurance
$783 Monthly
Maintenance, Parking, Common Area Maintenance, Insurance
$783 MonthlyWelcome to 251 Northfield Drive Unit 212, a rare corner unit at the upscale Blackstone Condos. This 2-bedroom, 2-bathroom unit offers elegant living with high-end finishes, 9-foot ceilings, and an underground parking space. The open-concept layout is flooded with natural light from expansive windows, while the modern kitchen boasts stainless steel appliances, quartz countertops, and a large island. Enjoy the luxury of two private balconies, one off the living room and the other in the stunning primary suite, which also features a walk-in closet with custom built-ins and a spa-like en suite. Additional perks include in-suite laundry, access to building amenities like a gym and outdoor terrace, and proximity to restaurants, shopping, and public transit. (id:55499)
Property Details
| MLS® Number | X9284037 |
| Property Type | Single Family |
| Community Features | Pet Restrictions |
| Features | Balcony |
| Parking Space Total | 1 |
Building
| Bathroom Total | 2 |
| Bedrooms Above Ground | 2 |
| Bedrooms Total | 2 |
| Appliances | Dishwasher, Dryer, Refrigerator, Stove, Washer, Window Coverings |
| Cooling Type | Central Air Conditioning |
| Exterior Finish | Brick, Stone |
| Flooring Type | Carpeted |
| Heating Fuel | Natural Gas |
| Heating Type | Forced Air |
| Type | Apartment |
Parking
| Underground |
Land
| Acreage | No |
Rooms
| Level | Type | Length | Width | Dimensions |
|---|---|---|---|---|
| Main Level | Primary Bedroom | 3.53 m | 4.39 m | 3.53 m x 4.39 m |
| Main Level | Bedroom | 4.47 m | 3.56 m | 4.47 m x 3.56 m |
| Main Level | Kitchen | 2.72 m | 3.94 m | 2.72 m x 3.94 m |
| Main Level | Dining Room | 4.27 m | 3.07 m | 4.27 m x 3.07 m |
| Main Level | Living Room | 2.87 m | 3.94 m | 2.87 m x 3.94 m |
https://www.realtor.ca/real-estate/27346303/212-251-northfield-drive-e-waterloo
Interested?
Contact us for more information


























