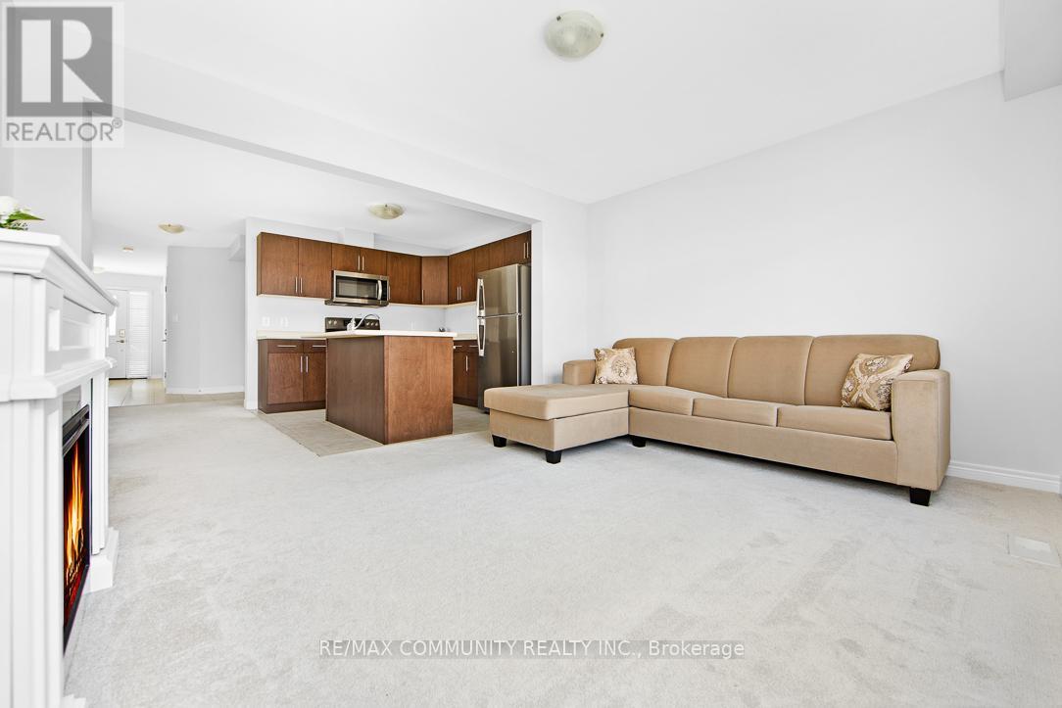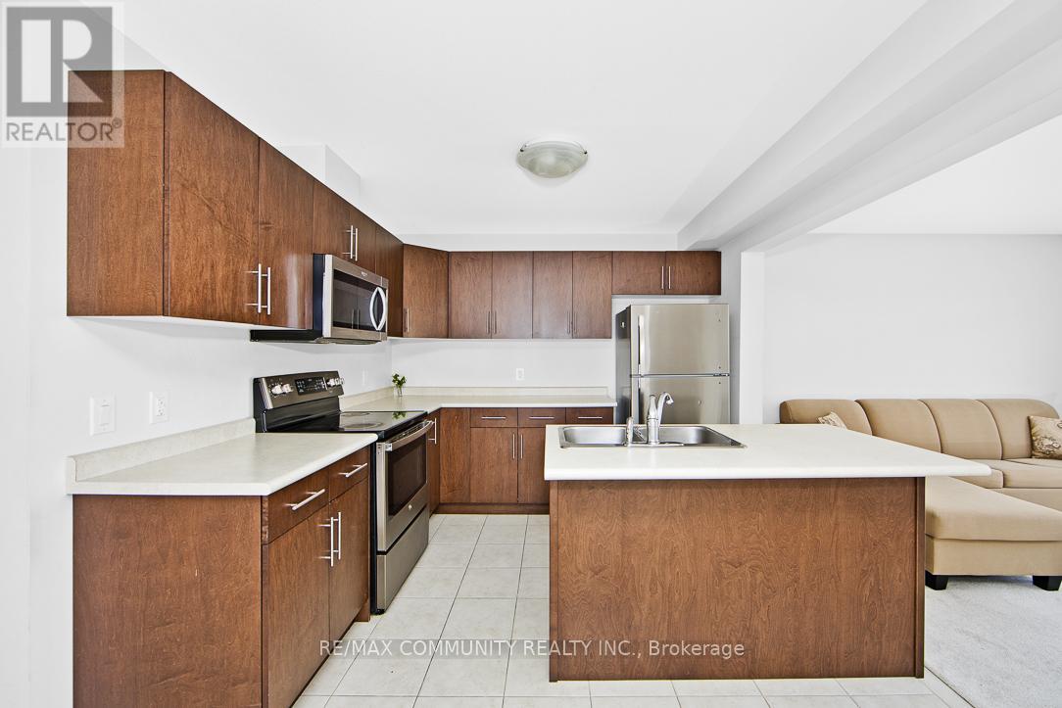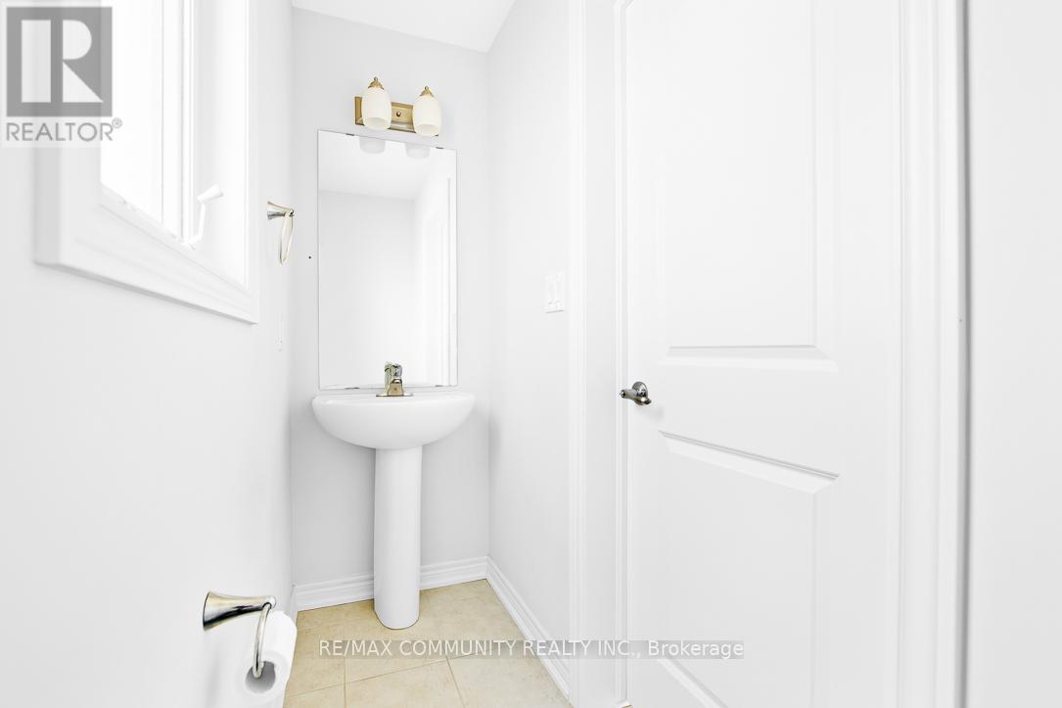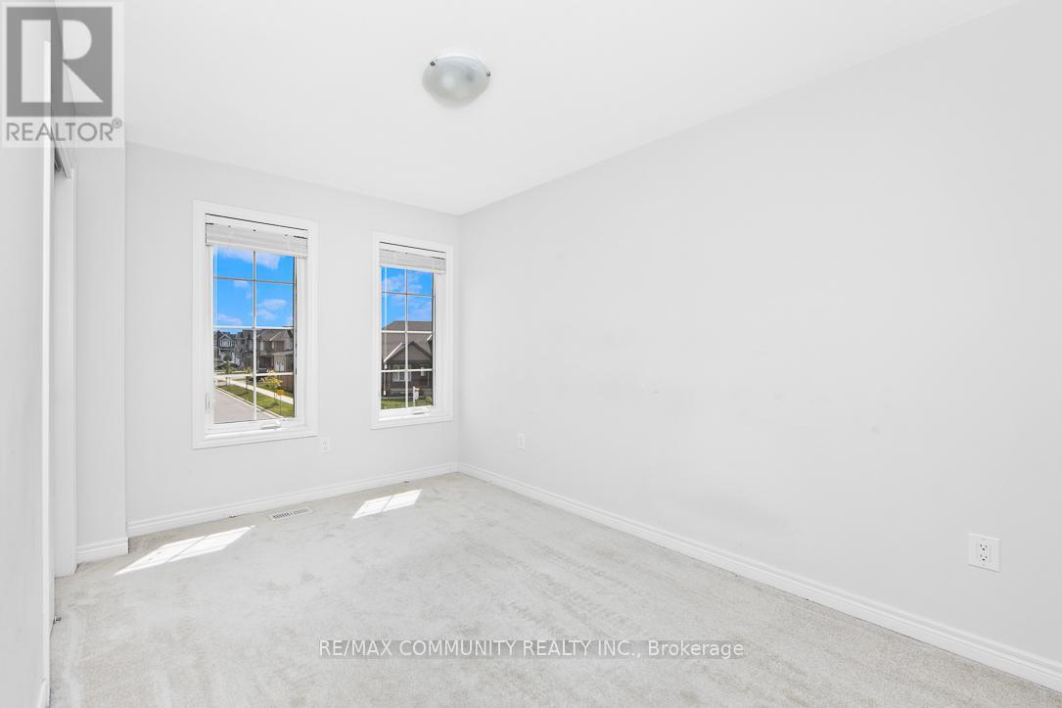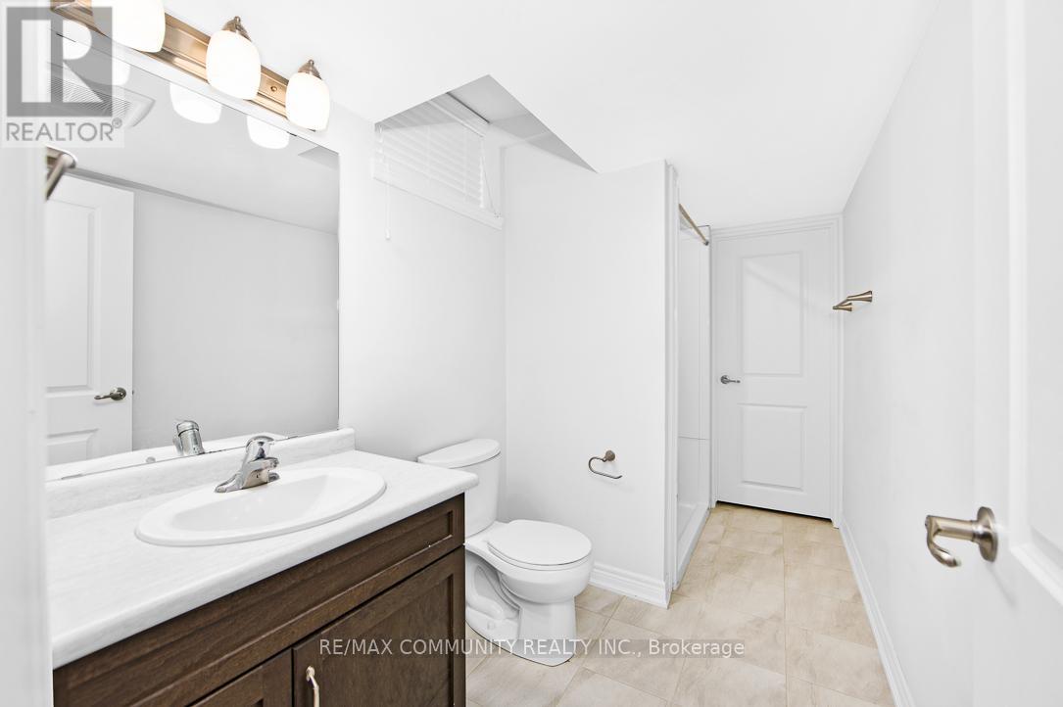5 Bedroom
5 Bathroom
Central Air Conditioning
Forced Air
$749,900
Welcome to this beautiful semi-detached home in the sought-after Winterberry community of Thorold. This spacious property features 5 bedrooms and 4.5 bathrooms, perfect for modern family living. The main floor offers a bright, open-concept layout ideal for entertaining and everyday activities. The contemporary kitchen is equipped with high-end appliances, ample cabinetry, and a large island, flowing into the dining and family areas. Upstairs, two master suites with ensuite bathrooms provide private retreats, while two additional bedrooms share a Jack & Jill bathroom. The fully finished basement includes a 5th bedroom, a living room, and a full bathroom, perfect for guests or in-laws. Conveniently located near top-rated schools, parks, and shops, with easy access to Brock University, the Pen Centre, & Hwy 406. (id:55499)
Property Details
|
MLS® Number
|
X9283006 |
|
Property Type
|
Single Family |
|
Parking Space Total
|
2 |
Building
|
Bathroom Total
|
5 |
|
Bedrooms Above Ground
|
4 |
|
Bedrooms Below Ground
|
1 |
|
Bedrooms Total
|
5 |
|
Appliances
|
Blinds, Dishwasher, Dryer, Refrigerator, Stove, Washer |
|
Basement Development
|
Finished |
|
Basement Type
|
Full (finished) |
|
Construction Style Attachment
|
Semi-detached |
|
Cooling Type
|
Central Air Conditioning |
|
Exterior Finish
|
Brick, Vinyl Siding |
|
Flooring Type
|
Carpeted, Tile |
|
Foundation Type
|
Poured Concrete |
|
Half Bath Total
|
1 |
|
Heating Fuel
|
Natural Gas |
|
Heating Type
|
Forced Air |
|
Stories Total
|
2 |
|
Type
|
House |
|
Utility Water
|
Municipal Water |
Parking
Land
|
Acreage
|
No |
|
Sewer
|
Sanitary Sewer |
|
Size Depth
|
100 Ft ,4 In |
|
Size Frontage
|
31 Ft ,1 In |
|
Size Irregular
|
31.16 X 100.4 Ft |
|
Size Total Text
|
31.16 X 100.4 Ft |
Rooms
| Level |
Type |
Length |
Width |
Dimensions |
|
Second Level |
Primary Bedroom |
3.7 m |
3.1 m |
3.7 m x 3.1 m |
|
Second Level |
Bedroom 2 |
2.8 m |
2.9 m |
2.8 m x 2.9 m |
|
Second Level |
Bedroom 3 |
2.8 m |
3 m |
2.8 m x 3 m |
|
Second Level |
Bedroom 4 |
2.7 m |
3.4 m |
2.7 m x 3.4 m |
|
Basement |
Recreational, Games Room |
3.3 m |
4.9 m |
3.3 m x 4.9 m |
|
Basement |
Bedroom |
3.3 m |
3.3 m |
3.3 m x 3.3 m |
|
Main Level |
Dining Room |
2.7 m |
3.6 m |
2.7 m x 3.6 m |
|
Main Level |
Kitchen |
2.8 m |
3 m |
2.8 m x 3 m |
|
Main Level |
Great Room |
4.3 m |
3.5 m |
4.3 m x 3.5 m |
https://www.realtor.ca/real-estate/27343171/9-hawthorn-avenue-thorold







