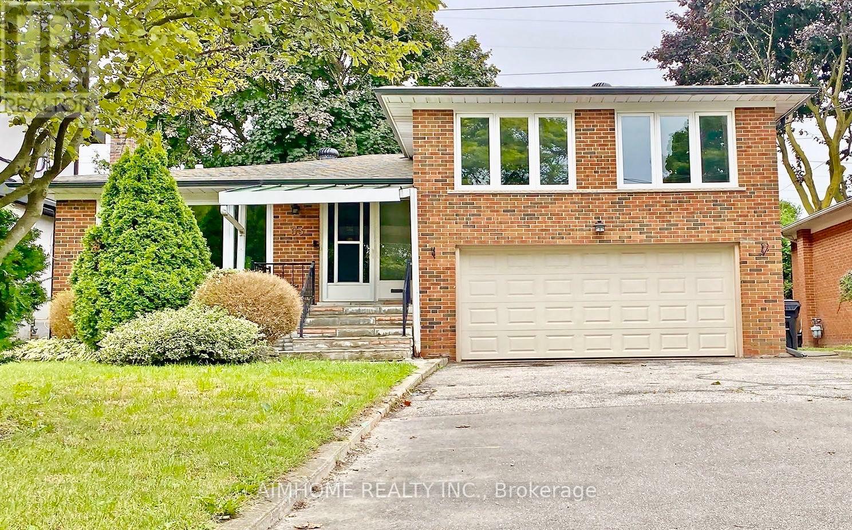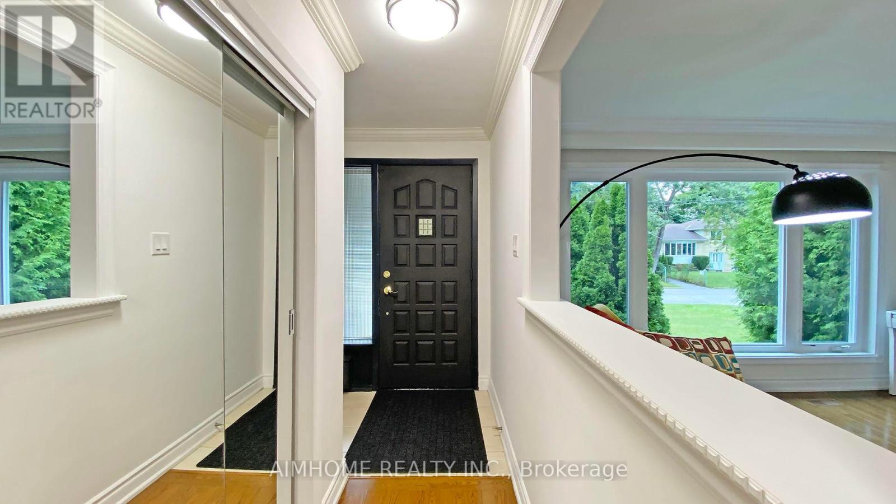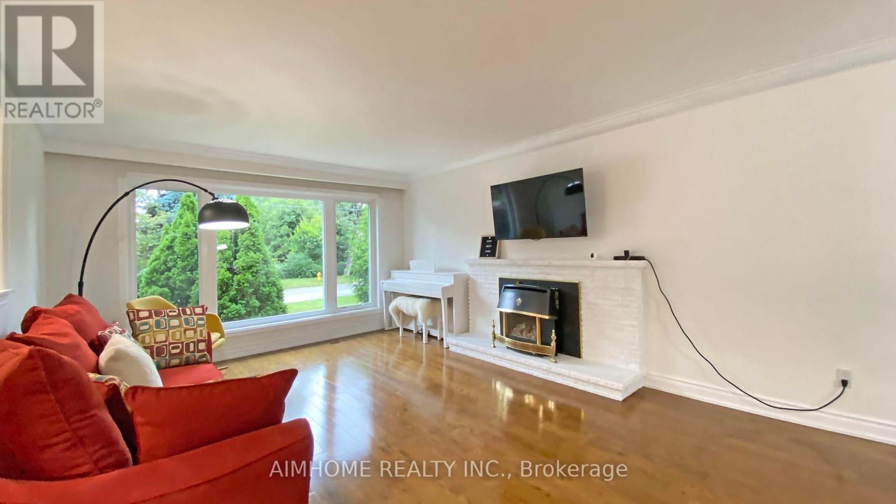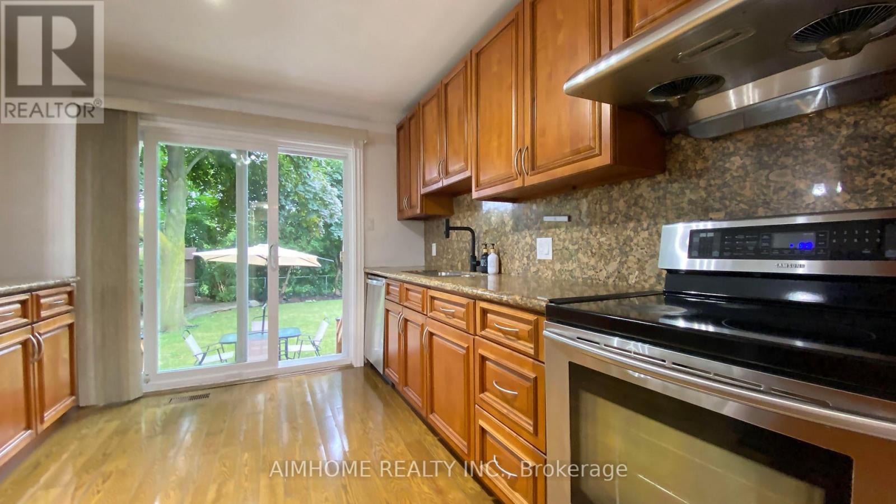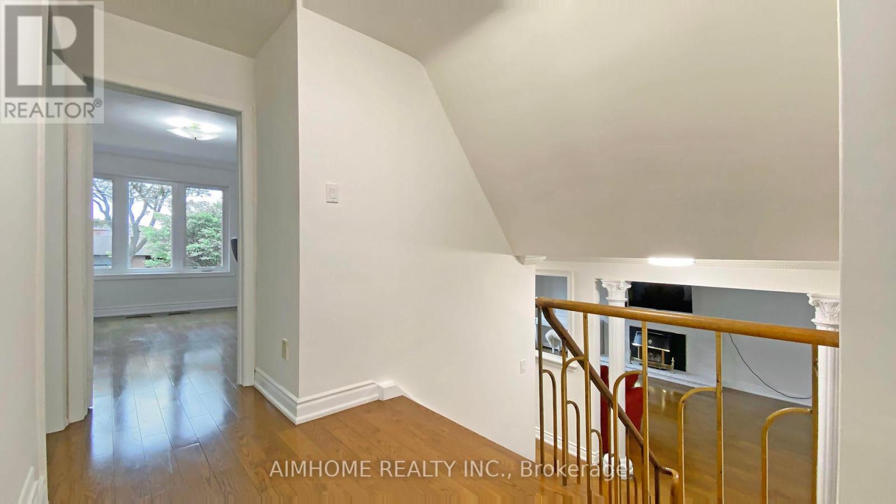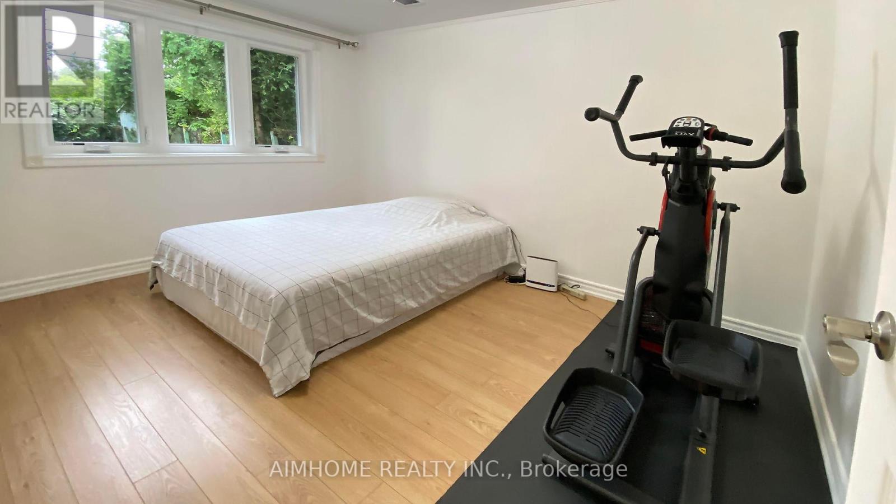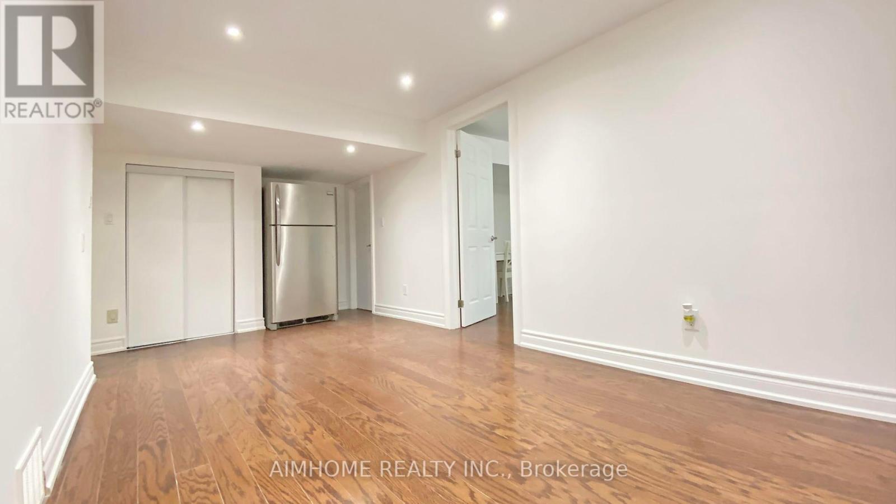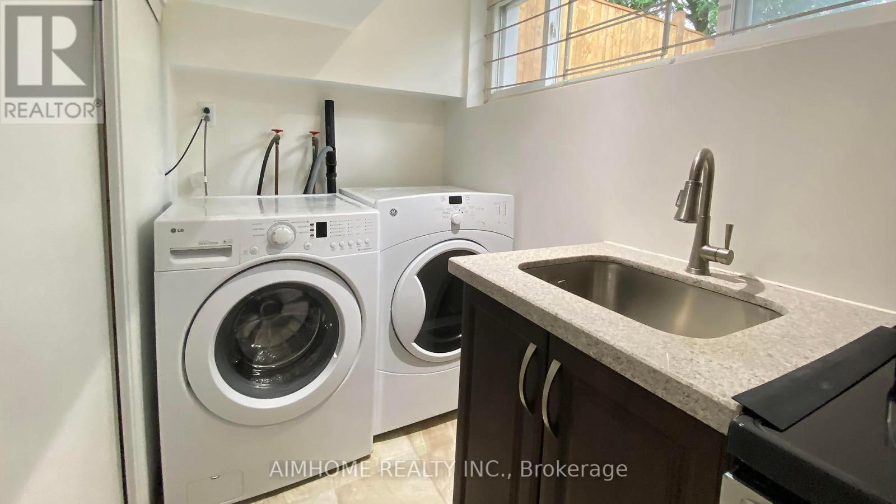5 Bedroom
3 Bathroom
Fireplace
Central Air Conditioning
Forced Air
$1,659,999
Location Location Location! Spacious and warm family home ideally situated on a quiet crescent back on walking trail toward the Yonge/Finch subway. Steps away from Yonge St, subway, shopping, dining, and more through a private backyard gate. Premium 50 x 120 south-facing lot without side-walk. Well-maintained, and well-designed side split boasting 4+1 bedrooms, with separate entrance to potential in-law suite on the ground floor and basement suite each with its own bathroom. Upgraded light fixtures and granite countertops. Gourmet eat-in kitchen, open concept living and dining area, hardwood floor. Attached double garage with 6 extra driveway parking (total of 8). New roof & eavestrough & leaf guard (2022), A/C (2021), dishwasher & fridge (2022). Rare lot layout backing onto a walking trail for potential to build a second laneway/garden suite. With Silverview Park across the street, transportation, and essential lifestyle amenities just steps away, this versatile home is ideal for a growing family with strong income-generating potential. (id:55499)
Property Details
|
MLS® Number
|
C9282612 |
|
Property Type
|
Single Family |
|
Community Name
|
Newtonbrook East |
|
Amenities Near By
|
Park, Public Transit, Schools |
|
Parking Space Total
|
6 |
|
View Type
|
View |
Building
|
Bathroom Total
|
3 |
|
Bedrooms Above Ground
|
4 |
|
Bedrooms Below Ground
|
1 |
|
Bedrooms Total
|
5 |
|
Appliances
|
Dishwasher, Dryer, Refrigerator, Stove, Washer |
|
Basement Features
|
Separate Entrance |
|
Basement Type
|
N/a |
|
Construction Style Attachment
|
Detached |
|
Construction Style Split Level
|
Sidesplit |
|
Cooling Type
|
Central Air Conditioning |
|
Exterior Finish
|
Brick |
|
Fireplace Present
|
Yes |
|
Flooring Type
|
Hardwood, Laminate |
|
Foundation Type
|
Block |
|
Half Bath Total
|
1 |
|
Heating Fuel
|
Natural Gas |
|
Heating Type
|
Forced Air |
|
Type
|
House |
|
Utility Water
|
Municipal Water |
Parking
Land
|
Acreage
|
No |
|
Land Amenities
|
Park, Public Transit, Schools |
|
Sewer
|
Sanitary Sewer |
|
Size Depth
|
120 Ft |
|
Size Frontage
|
50 Ft |
|
Size Irregular
|
50 X 120 Ft ; Totally Renovated!steps To Finch Station |
|
Size Total Text
|
50 X 120 Ft ; Totally Renovated!steps To Finch Station |
|
Zoning Description
|
Sidesplit 4 Level |
Rooms
| Level |
Type |
Length |
Width |
Dimensions |
|
Basement |
Great Room |
5.79 m |
2.667 m |
5.79 m x 2.667 m |
|
Basement |
Bedroom |
4.8768 m |
2.5908 m |
4.8768 m x 2.5908 m |
|
Lower Level |
Bedroom 4 |
3.6068 m |
2.75 m |
3.6068 m x 2.75 m |
|
Main Level |
Living Room |
5.4356 m |
3.937 m |
5.4356 m x 3.937 m |
|
Main Level |
Dining Room |
3.5052 m |
2.7178 m |
3.5052 m x 2.7178 m |
|
Main Level |
Kitchen |
3.31 m |
3.04 m |
3.31 m x 3.04 m |
|
Main Level |
Primary Bedroom |
4.2672 m |
3.4036 m |
4.2672 m x 3.4036 m |
|
Upper Level |
Bedroom 2 |
4.8006 m |
2.9718 m |
4.8006 m x 2.9718 m |
|
Upper Level |
Bedroom 3 |
3.7846 m |
2.54 m |
3.7846 m x 2.54 m |
https://www.realtor.ca/real-estate/27342359/63-bowerbank-drive-toronto-newtonbrook-east-newtonbrook-east

