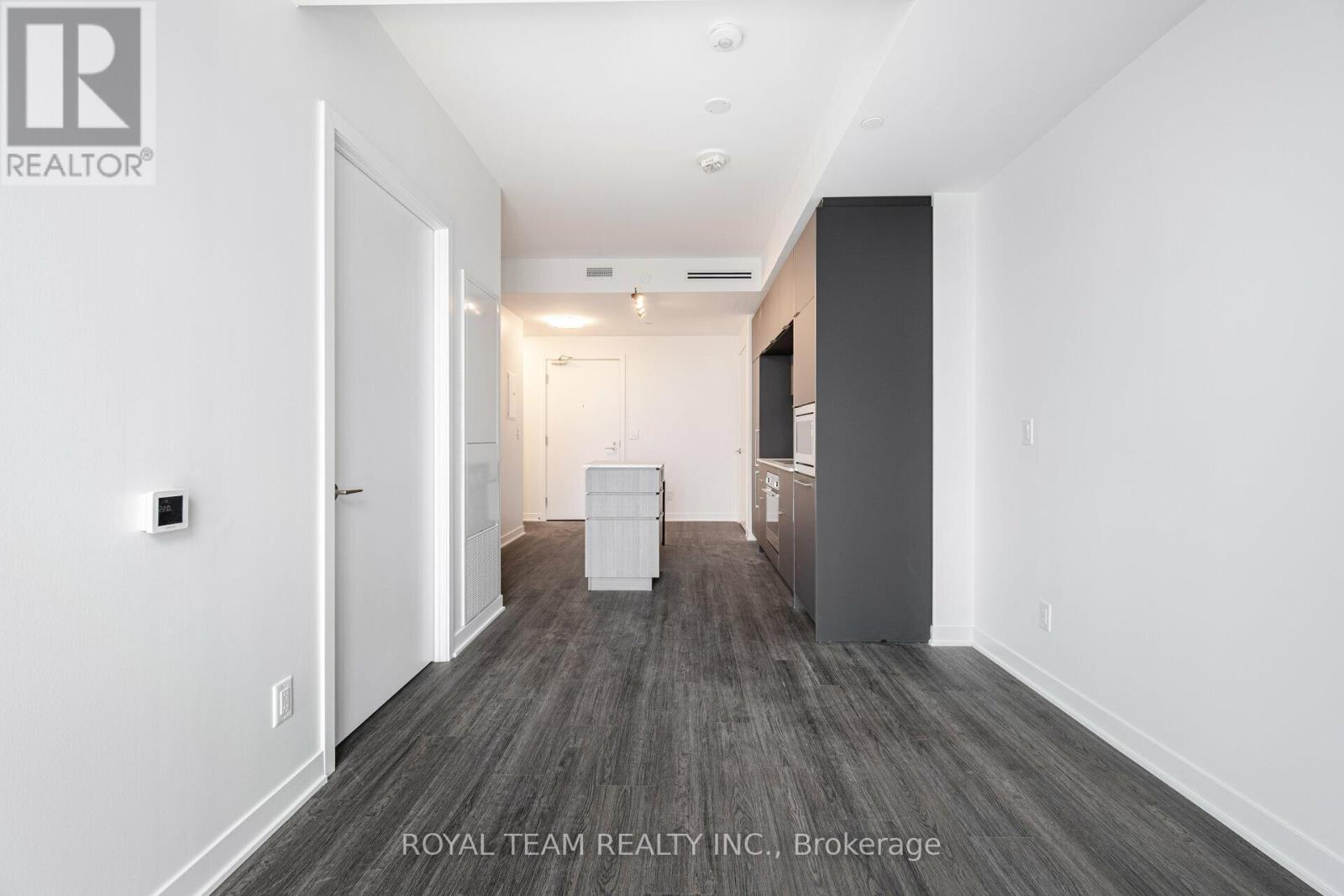1107 - 185 Alberta Avenue Toronto (Oakwood Village), Ontario M6C 0A5
1 Bedroom
1 Bathroom
Central Air Conditioning
Forced Air
$680,000Maintenance, Common Area Maintenance, Insurance
$419.31 Monthly
Maintenance, Common Area Maintenance, Insurance
$419.31 MonthlyBrand new Boutique condo located in the vibrant area of St Clair West. Spacious and functional layout with no wasted space. 9 ceiling height with floor to ceiling windows facing an unobstructed WEST view w/ lots of natural light. Spacious primary bedroom with closet. Located right beside a TTC street car line, down the street from St Clair West TTC subway stop, and seconds away from Grocery stores, LCBO, coffee shops, restaurants and more! Closing is anytime. Taking offers anytime! Parking is available for purchase from builder **** EXTRAS **** Inc: All appliances, all light fixtures, washer and dryer (id:55499)
Property Details
| MLS® Number | C9275706 |
| Property Type | Single Family |
| Community Name | Oakwood Village |
| Amenities Near By | Place Of Worship, Public Transit, Schools |
| Community Features | Pet Restrictions, Community Centre |
Building
| Bathroom Total | 1 |
| Bedrooms Above Ground | 1 |
| Bedrooms Total | 1 |
| Amenities | Recreation Centre, Exercise Centre, Party Room, Visitor Parking, Security/concierge |
| Cooling Type | Central Air Conditioning |
| Exterior Finish | Brick, Concrete |
| Flooring Type | Vinyl |
| Heating Fuel | Natural Gas |
| Heating Type | Forced Air |
| Type | Apartment |
Parking
| Underground |
Land
| Acreage | No |
| Land Amenities | Place Of Worship, Public Transit, Schools |
Rooms
| Level | Type | Length | Width | Dimensions |
|---|---|---|---|---|
| Main Level | Living Room | 3.3 m | 7.9 m | 3.3 m x 7.9 m |
| Main Level | Kitchen | 3.3 m | 7.9 m | 3.3 m x 7.9 m |
| Main Level | Bedroom | 3.9 m | 2.64 m | 3.9 m x 2.64 m |
Interested?
Contact us for more information






























