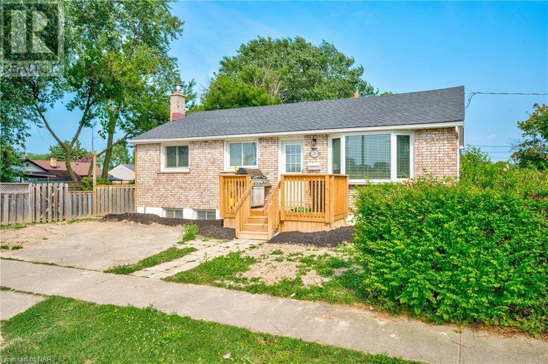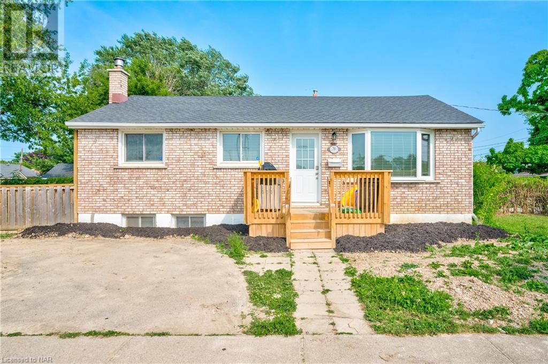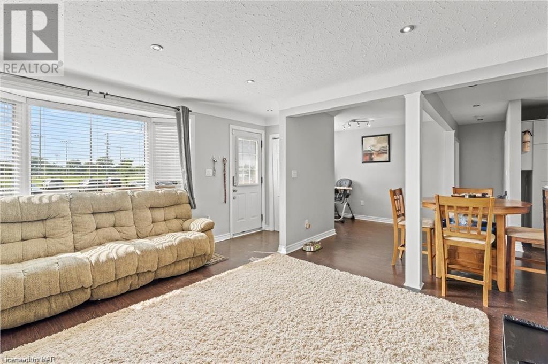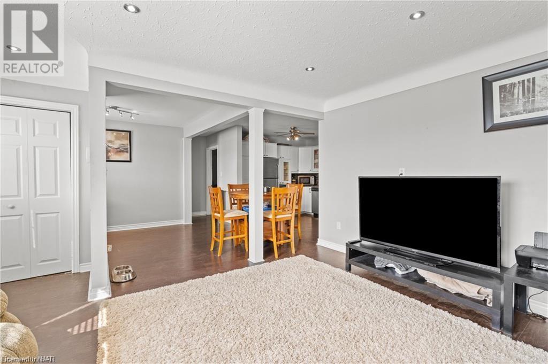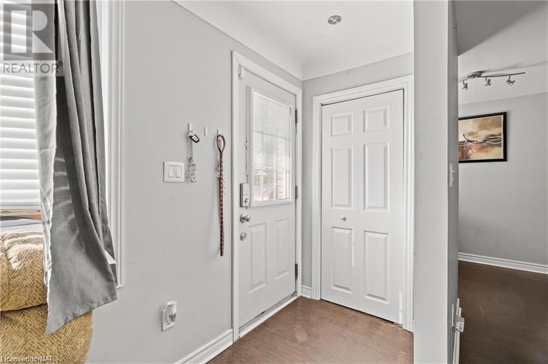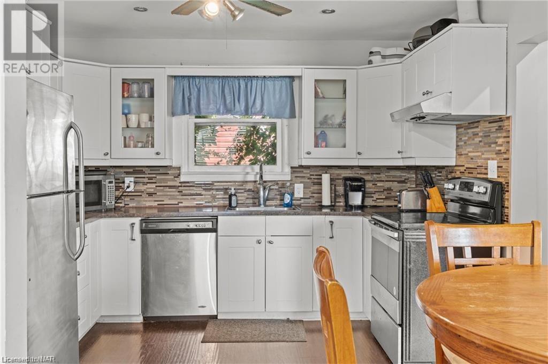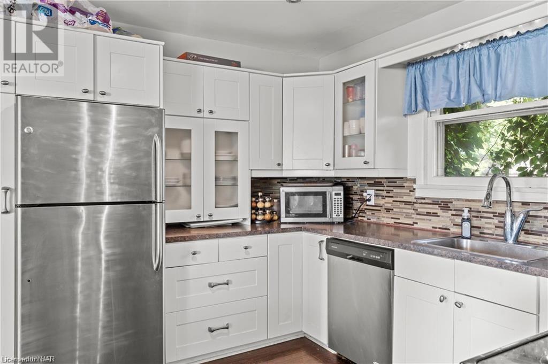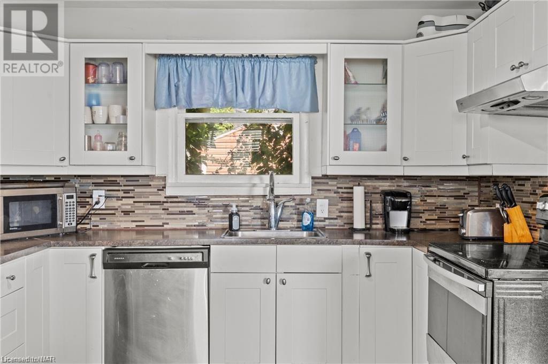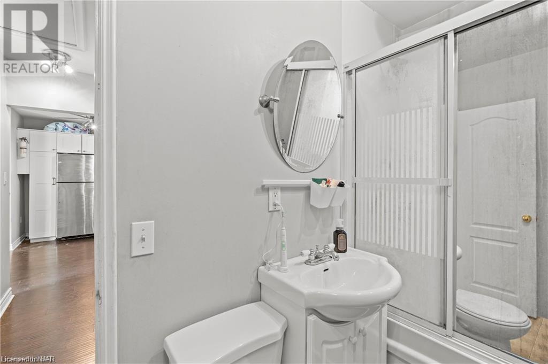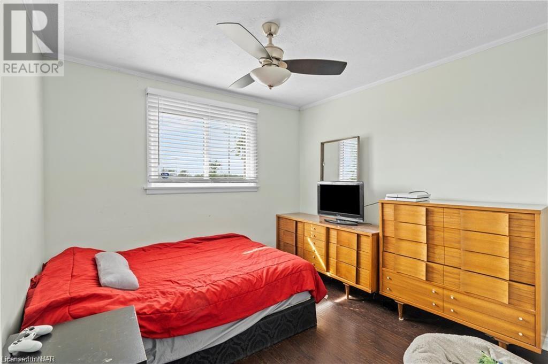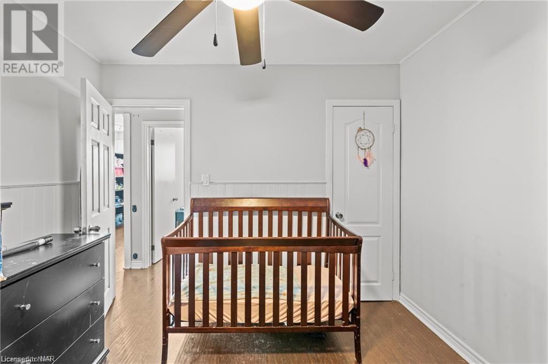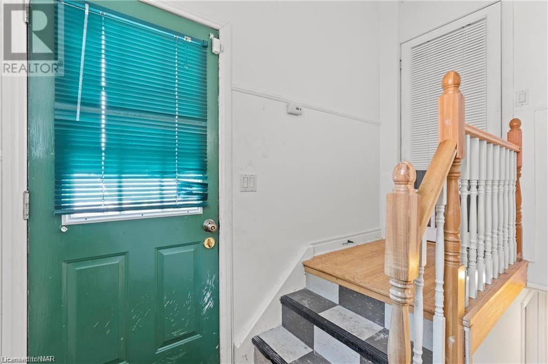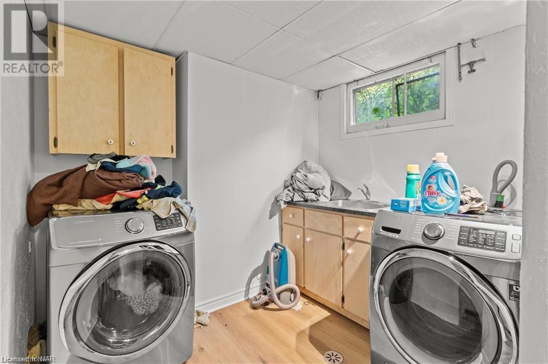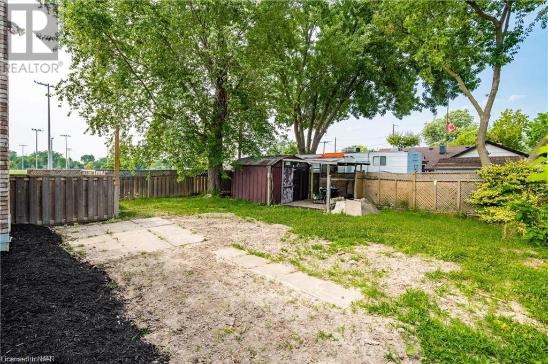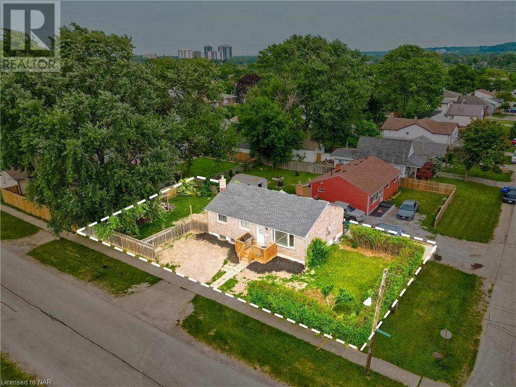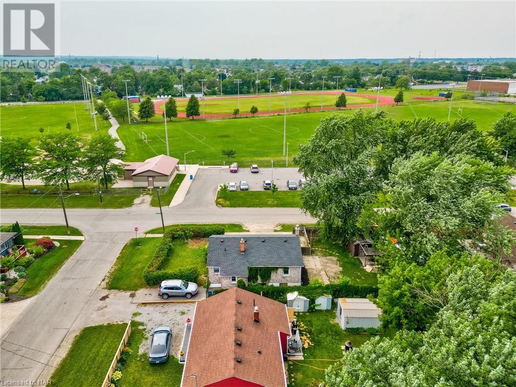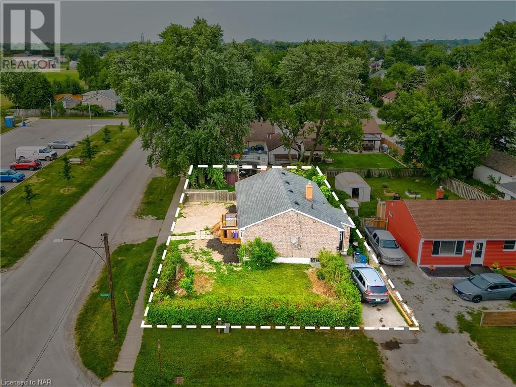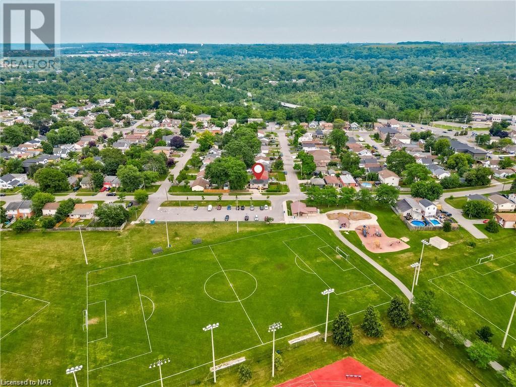3 Bedroom
2 Bathroom
1895 sqft
Bungalow
Central Air Conditioning
Forced Air
$579,900
****SELLER CONVERTING BACK TO THREE BEDROOM (main floor) ON CLOSING. ***** RENTAL INCOME $3,500***LOOKING FOR THE PERFECT LIVE-ON MAIN LEVEL AND RENT OUT LOWER LEVEL ? LOOK NO FURTHER THAN THIS ALL BRICK BUNGALOW W/ SEPARATE INLAW SUITE & MANY UPGRADES INCLUDING: (MOSTLY) VINYL WINDOWS ('09), A/C, AND BEAUTIFUL DARK LAMINATE FLOORING. REMODELLED KITCHEN UPSTAIRS AND SOAKER TUB. DOWNSTAIRS UNIT FEATURES A SEPARATE ENTRANCE AND SEPARATE DRIVEWAY, SPACIOUS GALLEY KITCHEN, FIREPLACE, NEUTRAL DECOR. ENJOY THE OUTDOORS IN A FULLY FENCED YARD WITH OVER SIZED SHED. SITUATED ACROSS FROM A LARGE PARK. ALL APPLIANCES INCLUDED. MOVE IN AND START SAVING! 100 AMP SERVICE. MAIN LEVEL TENANT MOVING DECEMBER 2024, BASEMENT TENANT MOVING OCTOBER 1ST, 2024. (id:55499)
Property Details
|
MLS® Number
|
40636410 |
|
Property Type
|
Single Family |
|
Amenities Near By
|
Golf Nearby, Hospital, Park, Place Of Worship, Public Transit, Schools |
|
Equipment Type
|
None, Water Heater |
|
Features
|
Corner Site, Conservation/green Belt, Paved Driveway, In-law Suite |
|
Parking Space Total
|
3 |
|
Rental Equipment Type
|
None, Water Heater |
|
Structure
|
Shed |
Building
|
Bathroom Total
|
2 |
|
Bedrooms Above Ground
|
2 |
|
Bedrooms Below Ground
|
1 |
|
Bedrooms Total
|
3 |
|
Appliances
|
Dishwasher, Dryer, Washer |
|
Architectural Style
|
Bungalow |
|
Basement Development
|
Finished |
|
Basement Type
|
Full (finished) |
|
Constructed Date
|
1957 |
|
Construction Style Attachment
|
Detached |
|
Cooling Type
|
Central Air Conditioning |
|
Exterior Finish
|
Brick |
|
Fire Protection
|
Smoke Detectors |
|
Foundation Type
|
Block |
|
Heating Fuel
|
Natural Gas |
|
Heating Type
|
Forced Air |
|
Stories Total
|
1 |
|
Size Interior
|
1895 Sqft |
|
Type
|
House |
|
Utility Water
|
Municipal Water |
Parking
Land
|
Access Type
|
Highway Nearby, Rail Access |
|
Acreage
|
No |
|
Fence Type
|
Fence |
|
Land Amenities
|
Golf Nearby, Hospital, Park, Place Of Worship, Public Transit, Schools |
|
Sewer
|
Municipal Sewage System |
|
Size Depth
|
105 Ft |
|
Size Frontage
|
52 Ft |
|
Size Total Text
|
Under 1/2 Acre |
|
Zoning Description
|
R2 |
Rooms
| Level |
Type |
Length |
Width |
Dimensions |
|
Lower Level |
3pc Bathroom |
|
|
Measurements not available |
|
Lower Level |
Laundry Room |
|
|
8'0'' x 6'7'' |
|
Lower Level |
Bedroom |
|
|
11'2'' x 7'8'' |
|
Lower Level |
Kitchen |
|
|
11'5'' x 7'8'' |
|
Lower Level |
Living Room/dining Room |
|
|
26'1'' x 22'10'' |
|
Main Level |
4pc Bathroom |
|
|
Measurements not available |
|
Main Level |
Bedroom |
|
|
10'0'' x 9'9'' |
|
Main Level |
Bedroom |
|
|
11'8'' x 11'7'' |
|
Main Level |
Kitchen |
|
|
13'3'' x 12'7'' |
|
Main Level |
Living Room/dining Room |
|
|
25'3'' x 24'7'' |
https://www.realtor.ca/real-estate/27338716/79-powerview-avenue-st-catharines

