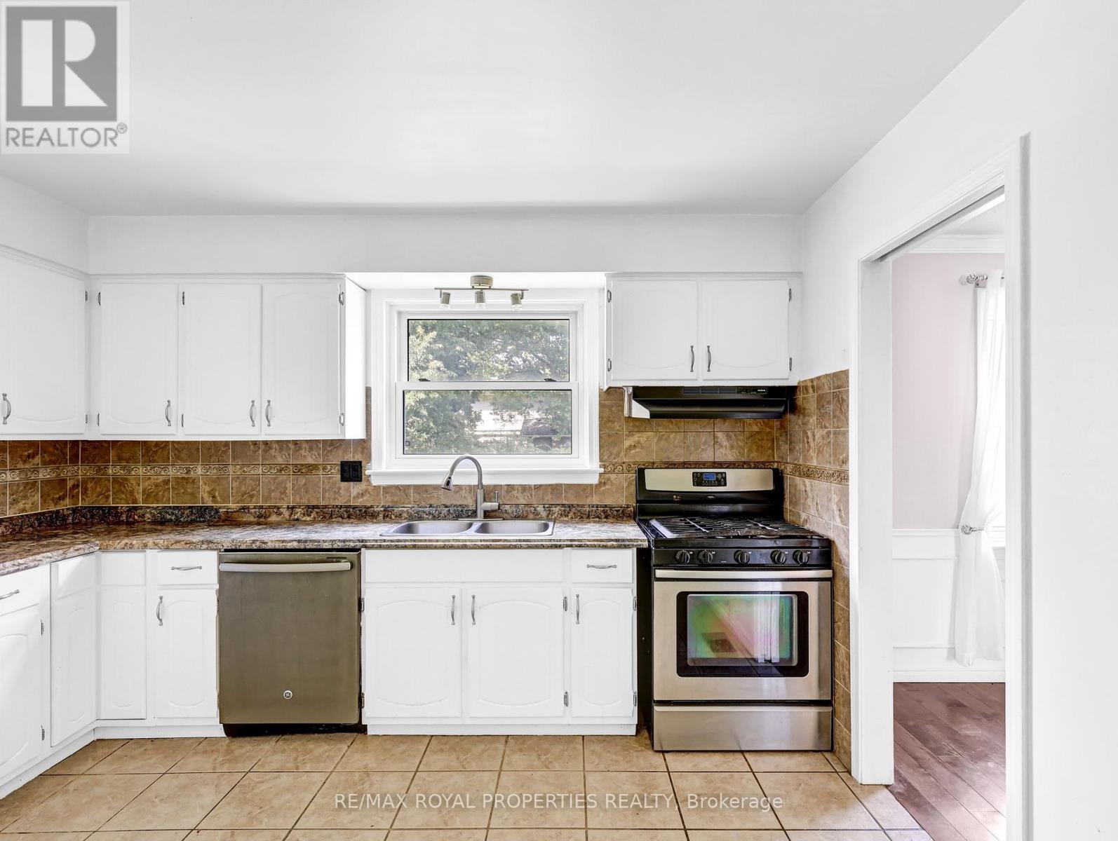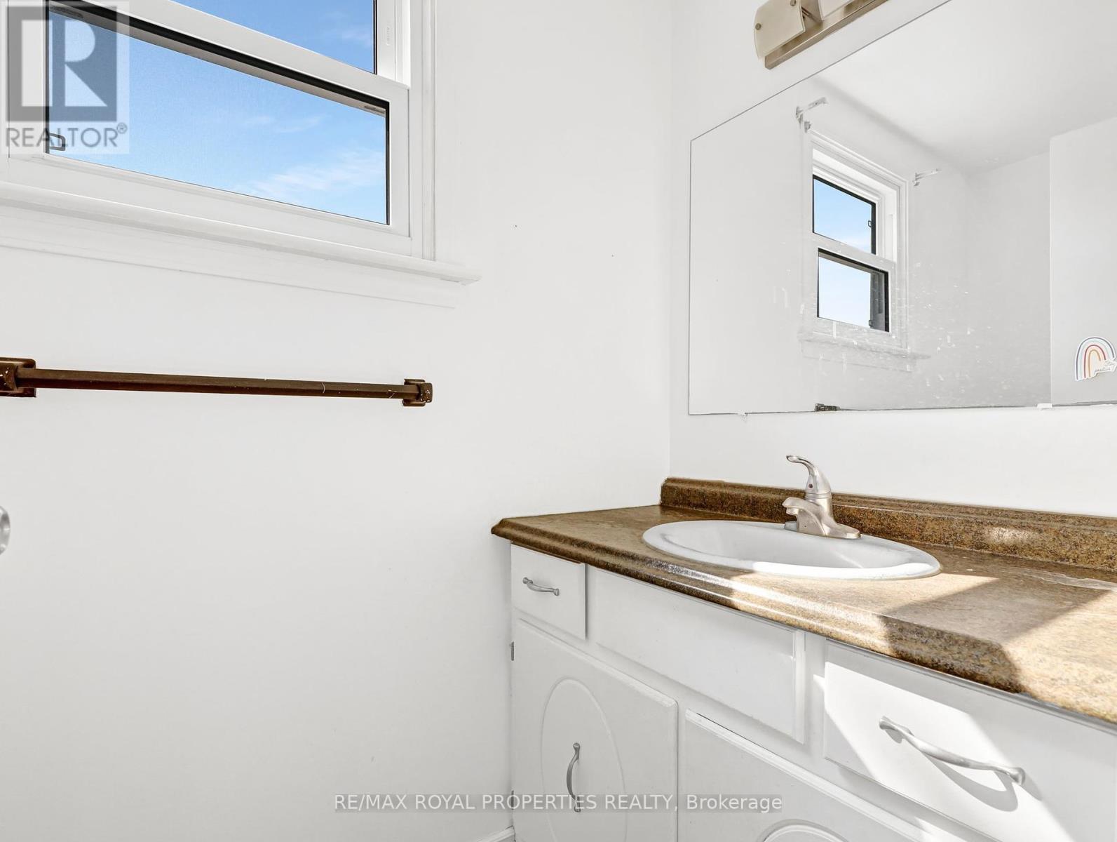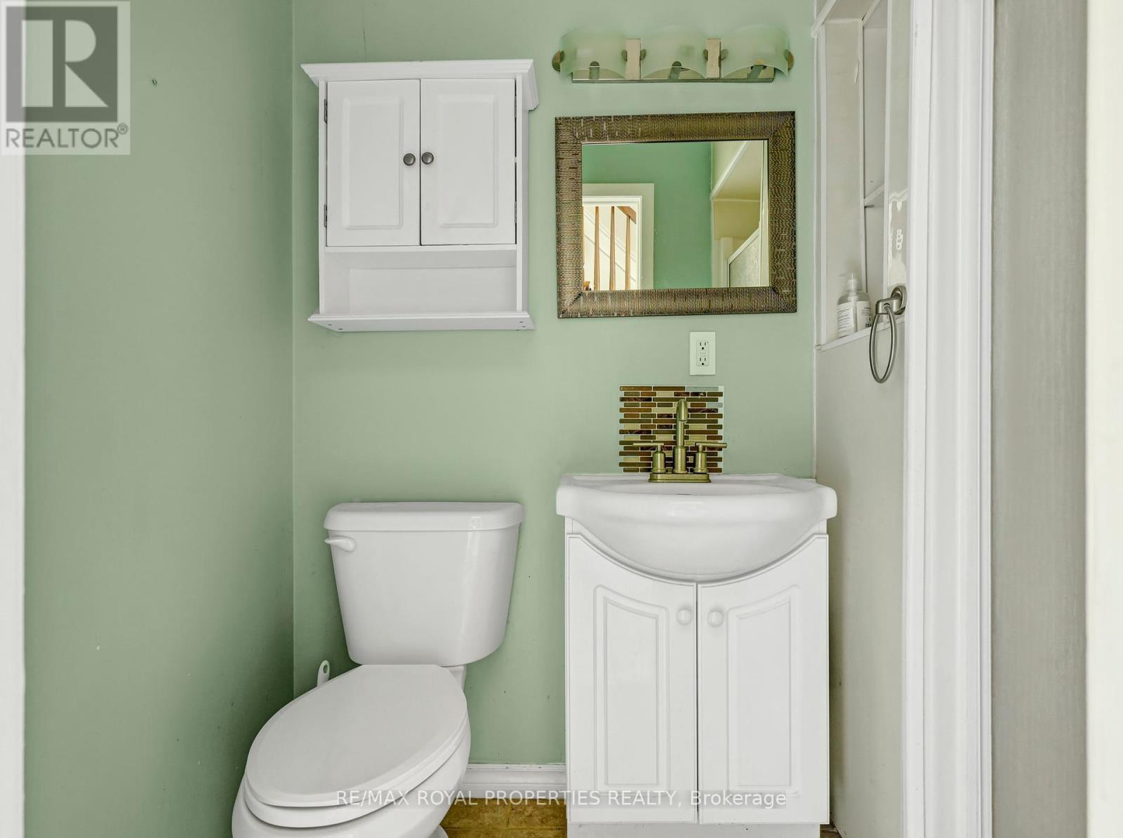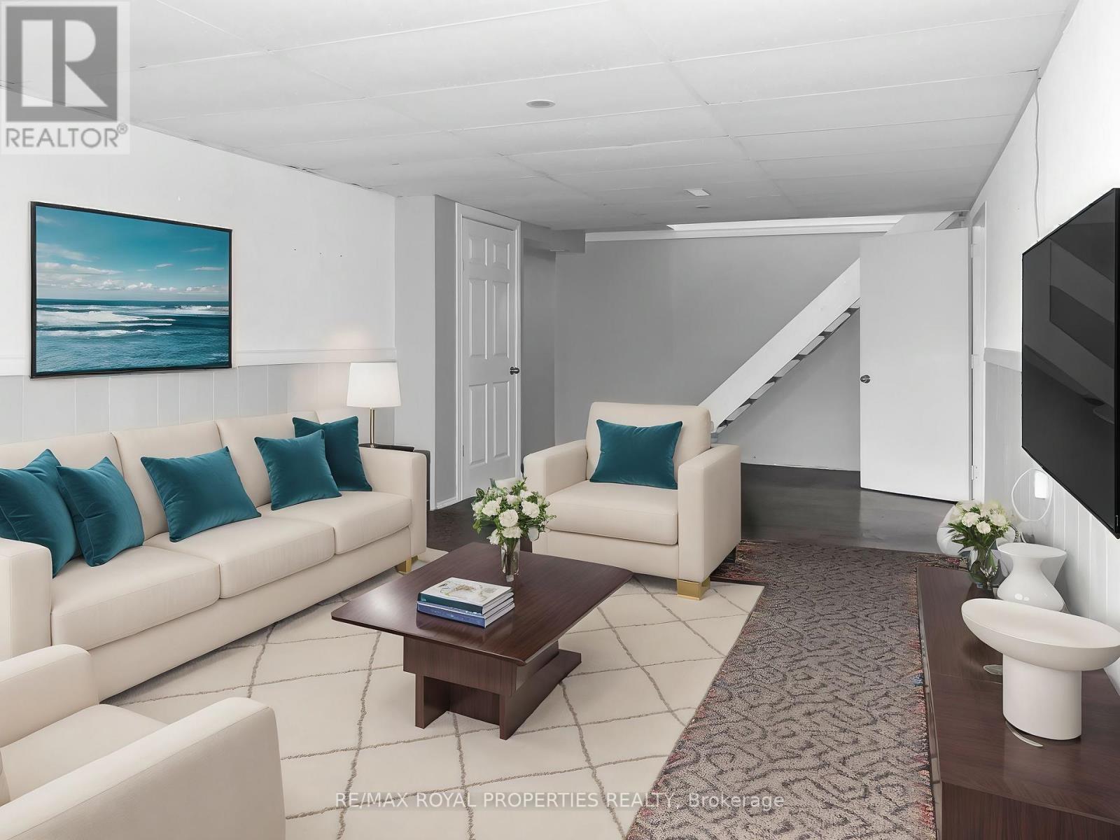5 Bedroom
4 Bathroom
Fireplace
Central Air Conditioning
Forced Air
$689,900
Discover 802 Viscount Rd, a beautiful 2-storey home located in the highly desirable Westmount area, perfect for families looking for space and convenience. With over 2000 sq ft of finished living space, this home offers 4+1 bedrooms, 3.5 bathrooms, a single-car garage, an inviting open porch, and a double driveway. Step inside to find a bright and open main floor, featuring a family room, dining area, and a cozy living room with a wood-burning fireplace. The kitchen comes equipped with ample cabinetry, and you'll appreciate the added convenience of a main-floor laundry room and a 3-piece bathroom, all finished in easy to maintain laminate and ceramic flooring. Upstairs, the primary bedroom has its own 2-piece ensuite, accompanied by three additional generously sized bedrooms and a full 4-piece bath, all with updated flooring. The fully finished basement provides even more space, including a large rec room, an additional bedroom and another 3-piece bath. Enjoy outdoor living in the spacious fenced backyard. Located near schools, parks, and public transportation, this home isready for its next family! **** EXTRAS **** Property Tax From 2023 MPAC Report. (id:55499)
Property Details
|
MLS® Number
|
X9271327 |
|
Property Type
|
Single Family |
|
Community Name
|
South N |
|
Amenities Near By
|
Hospital, Park, Public Transit, Schools |
|
Community Features
|
School Bus |
|
Parking Space Total
|
3 |
Building
|
Bathroom Total
|
4 |
|
Bedrooms Above Ground
|
4 |
|
Bedrooms Below Ground
|
1 |
|
Bedrooms Total
|
5 |
|
Appliances
|
Water Heater |
|
Basement Development
|
Finished |
|
Basement Type
|
Full (finished) |
|
Construction Style Attachment
|
Detached |
|
Cooling Type
|
Central Air Conditioning |
|
Exterior Finish
|
Brick, Vinyl Siding |
|
Fireplace Present
|
Yes |
|
Flooring Type
|
Laminate, Ceramic, Carpeted, Vinyl |
|
Foundation Type
|
Poured Concrete |
|
Half Bath Total
|
1 |
|
Heating Fuel
|
Natural Gas |
|
Heating Type
|
Forced Air |
|
Stories Total
|
2 |
|
Type
|
House |
|
Utility Water
|
Municipal Water |
Parking
Land
|
Acreage
|
No |
|
Land Amenities
|
Hospital, Park, Public Transit, Schools |
|
Sewer
|
Sanitary Sewer |
|
Size Depth
|
110 Ft ,4 In |
|
Size Frontage
|
55 Ft ,1 In |
|
Size Irregular
|
55.11 X 110.39 Ft |
|
Size Total Text
|
55.11 X 110.39 Ft |
|
Zoning Description
|
R1-7 |
Rooms
| Level |
Type |
Length |
Width |
Dimensions |
|
Second Level |
Primary Bedroom |
5.3 m |
4.8 m |
5.3 m x 4.8 m |
|
Second Level |
Bedroom 2 |
3.2 m |
3.2 m |
3.2 m x 3.2 m |
|
Second Level |
Bedroom 3 |
4.08 m |
3.17 m |
4.08 m x 3.17 m |
|
Second Level |
Bedroom 4 |
4.26 m |
2.87 m |
4.26 m x 2.87 m |
|
Lower Level |
Recreational, Games Room |
7.92 m |
6.4 m |
7.92 m x 6.4 m |
|
Lower Level |
Bedroom 5 |
3.2 m |
3.2 m |
3.2 m x 3.2 m |
|
Main Level |
Living Room |
4.77 m |
3.78 m |
4.77 m x 3.78 m |
|
Main Level |
Family Room |
4.57 m |
3.58 m |
4.57 m x 3.58 m |
|
Main Level |
Dining Room |
3.5 m |
3.3 m |
3.5 m x 3.3 m |
|
Main Level |
Kitchen |
3.81 m |
3.5 m |
3.81 m x 3.5 m |
https://www.realtor.ca/real-estate/27336956/802-viscount-road-london-south-n






































