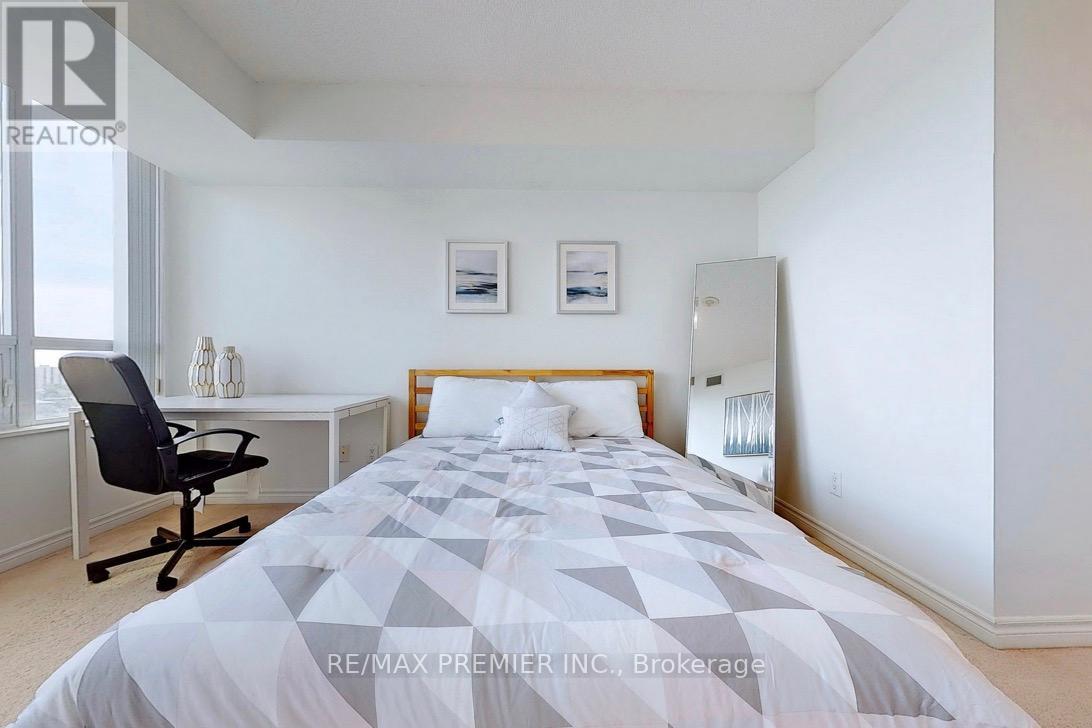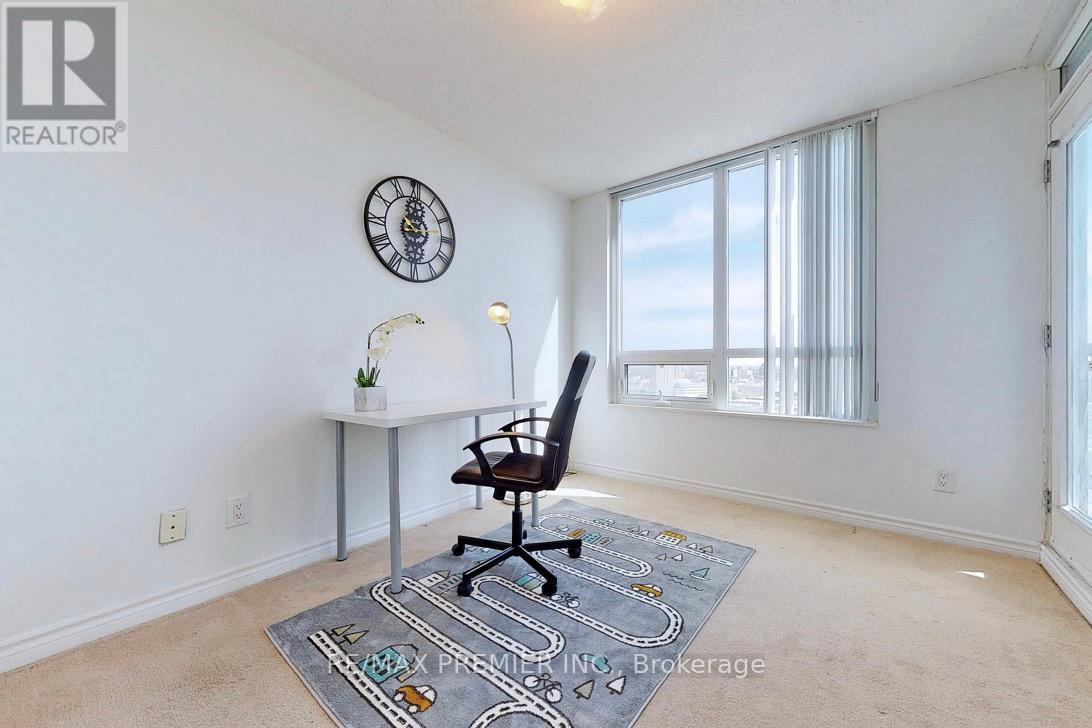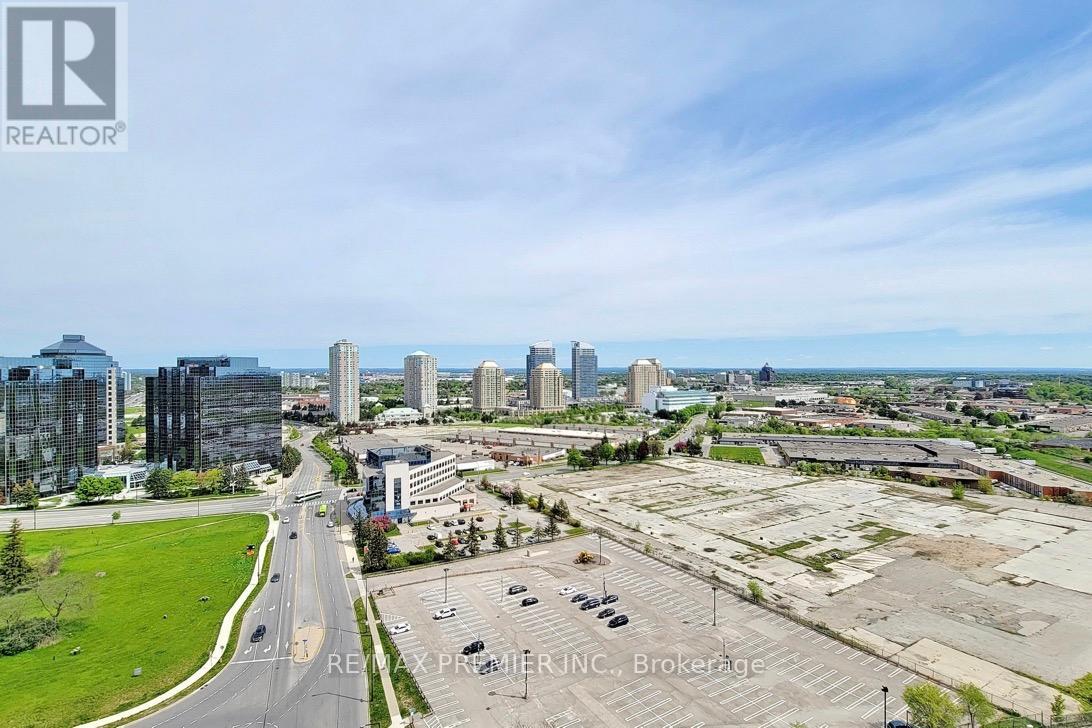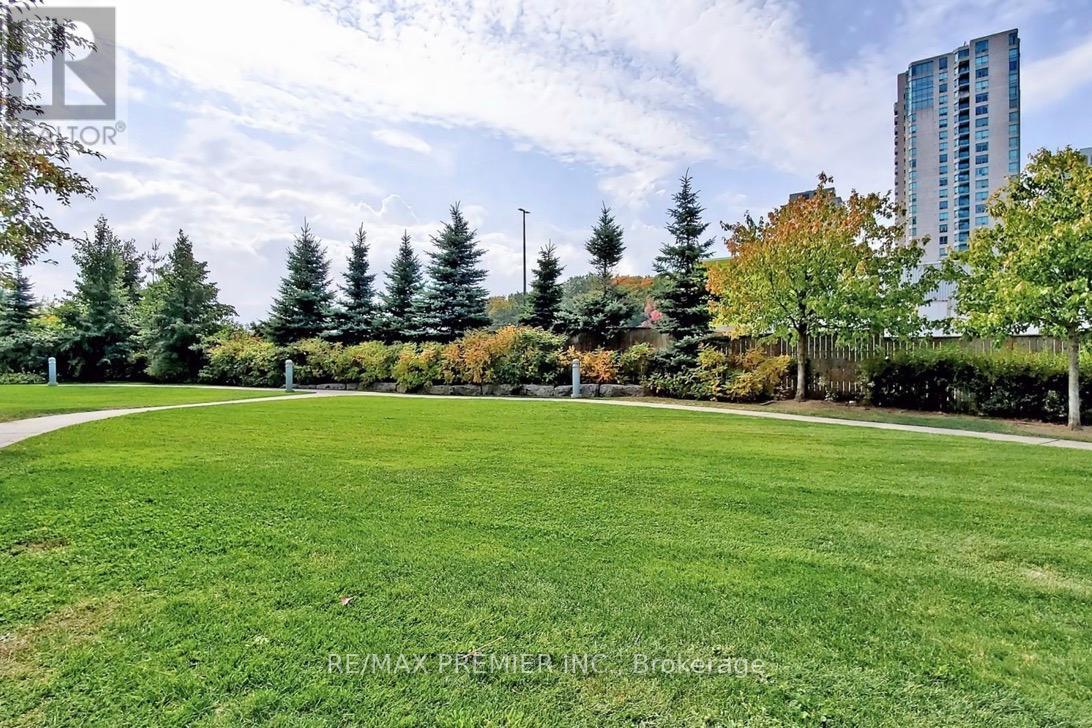2607 - 88 Grangeway Avenue Toronto (Woburn), Ontario M1H 0A2
$650,000Maintenance, Water, Common Area Maintenance, Insurance, Parking
$690 Monthly
Maintenance, Water, Common Area Maintenance, Insurance, Parking
$690 MonthlyWelcome to this bright and spacious two-bedroom condo! Enjoy 825 sq ft of comfortable living, featuring an open-concept kitchen with ample storage and picture windows that fill the space with natural light. Step out onto the large balcony, accessible from both bedrooms, and take in the stunning, unobstructed east-facing views. Conveniently located just a 5-minute walk to public transit (bus or subway) and close to shopping. This unit includes one parking spot and a locker for added convenience. Perfect for those seeking a blend of comfort, style, and accessibility! **** EXTRAS **** Fabulous East View. Fridge, Stove, Dishwasher, Washer And Dryer. Current 2023 tenant has a lease until August 31 2025. Buyer must take over tenant. (id:55499)
Property Details
| MLS® Number | E9271448 |
| Property Type | Single Family |
| Community Name | Woburn |
| Amenities Near By | Park, Public Transit |
| Community Features | Pet Restrictions |
| Features | Balcony |
| Parking Space Total | 1 |
Building
| Bathroom Total | 1 |
| Bedrooms Above Ground | 2 |
| Bedrooms Total | 2 |
| Amenities | Security/concierge, Visitor Parking, Storage - Locker |
| Cooling Type | Central Air Conditioning |
| Exterior Finish | Concrete |
| Fire Protection | Security Guard |
| Flooring Type | Ceramic, Laminate, Carpeted |
| Heating Type | Forced Air |
| Type | Apartment |
Parking
| Underground |
Land
| Acreage | No |
| Land Amenities | Park, Public Transit |
Rooms
| Level | Type | Length | Width | Dimensions |
|---|---|---|---|---|
| Flat | Kitchen | 4.26 m | 2.43 m | 4.26 m x 2.43 m |
| Flat | Dining Room | 5.48 m | 3.44 m | 5.48 m x 3.44 m |
| Flat | Living Room | 5.48 m | 3.44 m | 5.48 m x 3.44 m |
| Flat | Primary Bedroom | 3.96 m | 3.04 m | 3.96 m x 3.04 m |
| Flat | Bedroom 2 | 3.23 m | 2.74 m | 3.23 m x 2.74 m |
https://www.realtor.ca/real-estate/27337099/2607-88-grangeway-avenue-toronto-woburn-woburn
Interested?
Contact us for more information









































