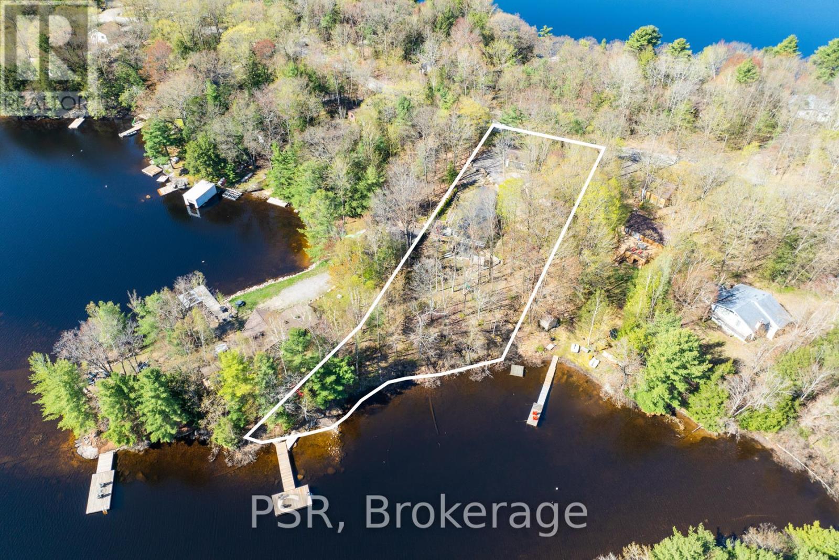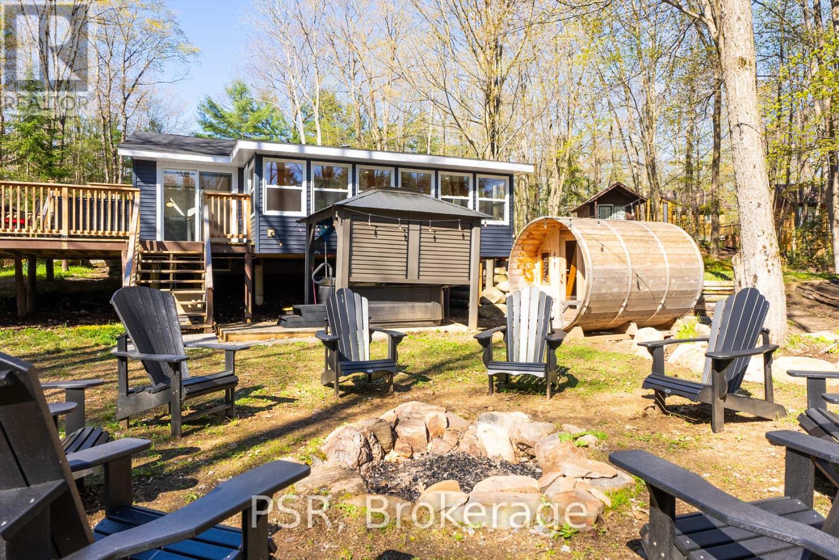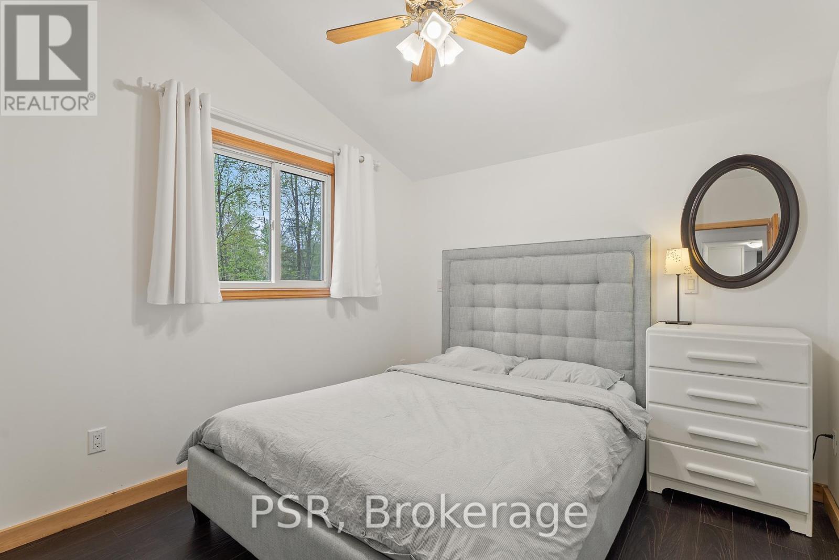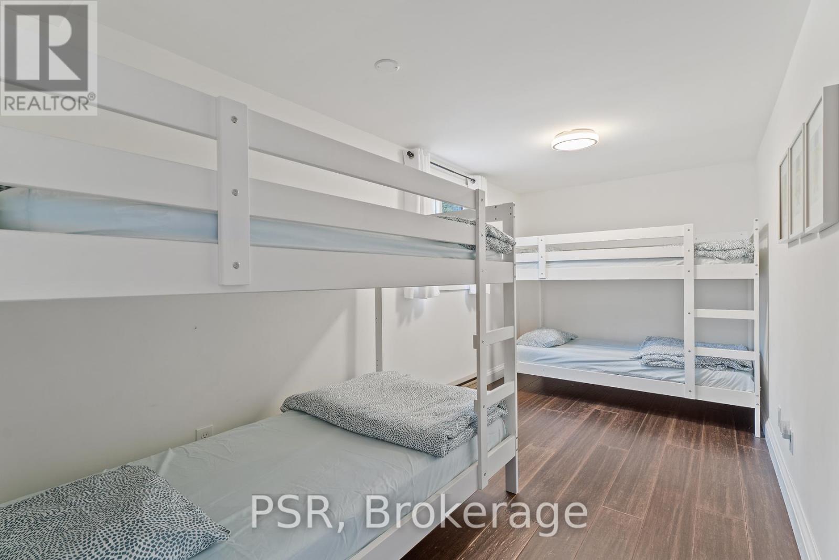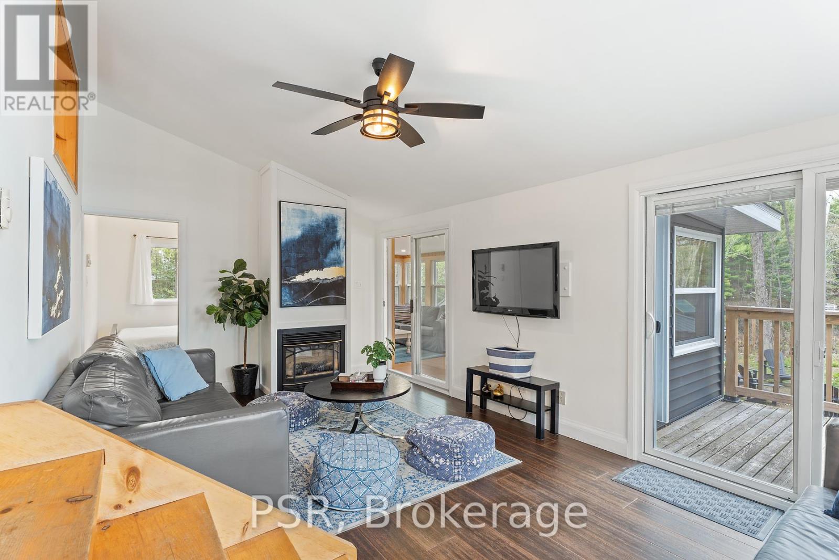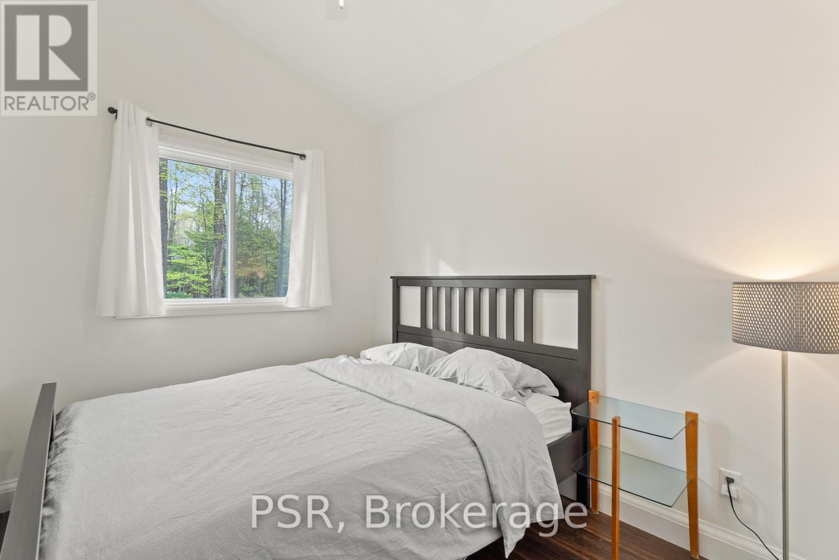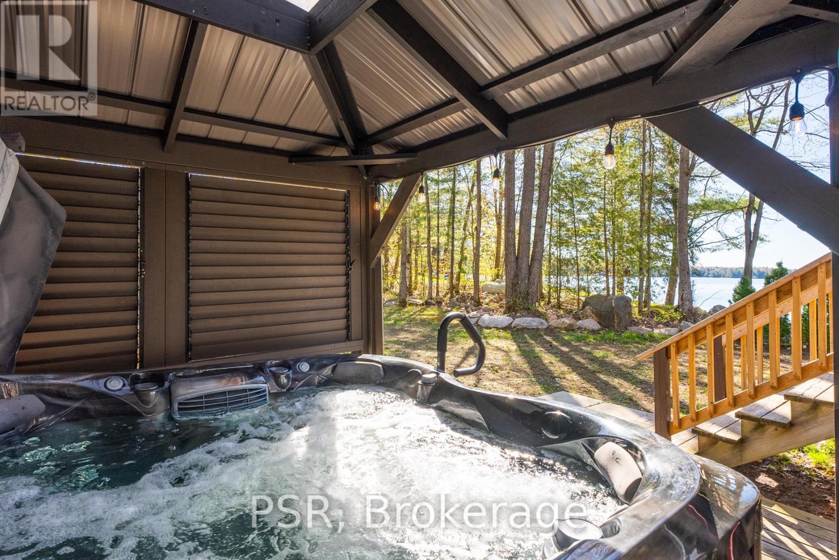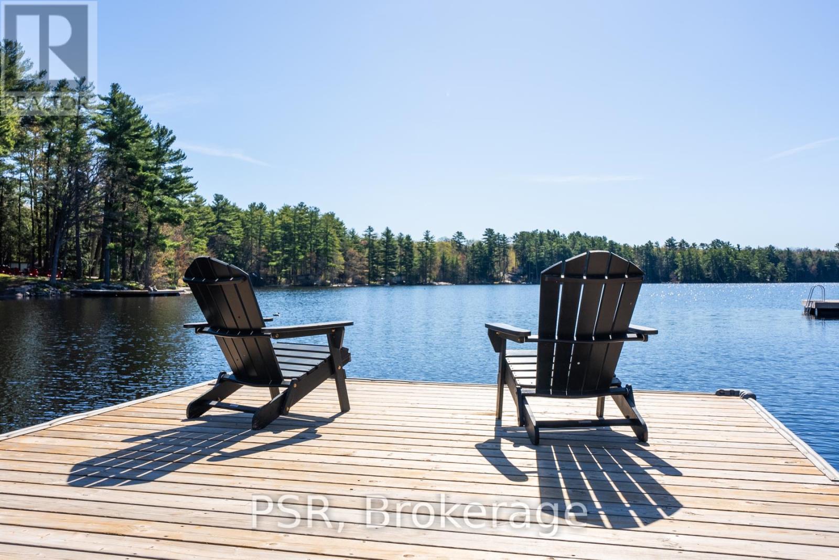4 Bedroom
1 Bathroom
Bungalow
Fireplace
Wall Unit
Heat Pump
Waterfront
$1,199,000
Nestled on the tranquil shores of Stewart Lake, this charming four bedroom cottage/home embodies a harmonious blend of serene natural beauty & refined comfort in the heart of Muskoka. The interior showcases a bright open-concept design with large windows bathing the space in natural light. The kitchen/dining area with a beautiful vaulted ceiling has a large centre island & walk out to spacious decks overlooking the lake. The bedrooms are thoughtfully designed for comfort and relaxation while the living room overlooks the lake with a propane fireplace for a warm and inviting space. Enjoy the Muskoka room for reading & playing games. Stroll down to the private waterfront, where a newly built extensive dock awaits. Take in the expansive lake views & enjoy the sandy walk-in waterfront, perfect for swimming & water toys. The property's flat lot also boasts a private hot tub & cedar barrel sauna, offering the perfect way to unwind & relax in nature's embrace. Additional features of this exceptional property include a detached garage, providing convenient storage as well as a charming bunkie & shed. With its stunning waterfront location & minutes away from the charming town of Mactier this Stewart Lake cottage presents a rare opportunity to own a piece of Muskoka's paradise. **** EXTRAS **** Fully Furnished & Turn-Key Including Hot Tub, Cedar Barrel Sauna, Patio Furniture, Muskoka Chairs, Water Toys, New Fridge/Stove, Dishwasher, Wine Fridge, Washer/Dryer, New Heat Pump, Light Fixtures, Window Coverings, Generac Generator. (id:55499)
Property Details
|
MLS® Number
|
X9270871 |
|
Property Type
|
Single Family |
|
Amenities Near By
|
Beach, Marina, Schools |
|
Features
|
Wooded Area |
|
Parking Space Total
|
5 |
|
Structure
|
Dock |
|
View Type
|
Direct Water View |
|
Water Front Name
|
Stewart |
|
Water Front Type
|
Waterfront |
Building
|
Bathroom Total
|
1 |
|
Bedrooms Above Ground
|
4 |
|
Bedrooms Total
|
4 |
|
Architectural Style
|
Bungalow |
|
Basement Type
|
Crawl Space |
|
Construction Style Attachment
|
Detached |
|
Cooling Type
|
Wall Unit |
|
Exterior Finish
|
Brick, Vinyl Siding |
|
Fireplace Present
|
Yes |
|
Foundation Type
|
Brick |
|
Heating Fuel
|
Propane |
|
Heating Type
|
Heat Pump |
|
Stories Total
|
1 |
|
Type
|
House |
Parking
Land
|
Access Type
|
Highway Access, Year-round Access, Private Docking |
|
Acreage
|
No |
|
Land Amenities
|
Beach, Marina, Schools |
|
Sewer
|
Septic System |
|
Size Depth
|
241 Ft |
|
Size Frontage
|
145 Ft |
|
Size Irregular
|
145 X 241 Ft |
|
Size Total Text
|
145 X 241 Ft |
|
Surface Water
|
Lake/pond |
Rooms
| Level |
Type |
Length |
Width |
Dimensions |
|
Main Level |
Foyer |
5.34 m |
2.11 m |
5.34 m x 2.11 m |
|
Main Level |
Kitchen |
3.8 m |
3.6 m |
3.8 m x 3.6 m |
|
Main Level |
Dining Room |
5.34 m |
2.11 m |
5.34 m x 2.11 m |
|
Main Level |
Primary Bedroom |
4.63 m |
3.64 m |
4.63 m x 3.64 m |
|
Main Level |
Bedroom |
4.86 m |
2.12 m |
4.86 m x 2.12 m |
|
Main Level |
Bedroom |
3.7 m |
2.87 m |
3.7 m x 2.87 m |
|
Main Level |
Bathroom |
2.25 m |
1.71 m |
2.25 m x 1.71 m |
|
Main Level |
Living Room |
5.69 m |
3.35 m |
5.69 m x 3.35 m |
|
Main Level |
Bedroom |
2.88 m |
2.27 m |
2.88 m x 2.27 m |
|
Main Level |
Sunroom |
6.23 m |
3.41 m |
6.23 m x 3.41 m |
https://www.realtor.ca/real-estate/27335548/281-stewart-lake-road-georgian-bay








