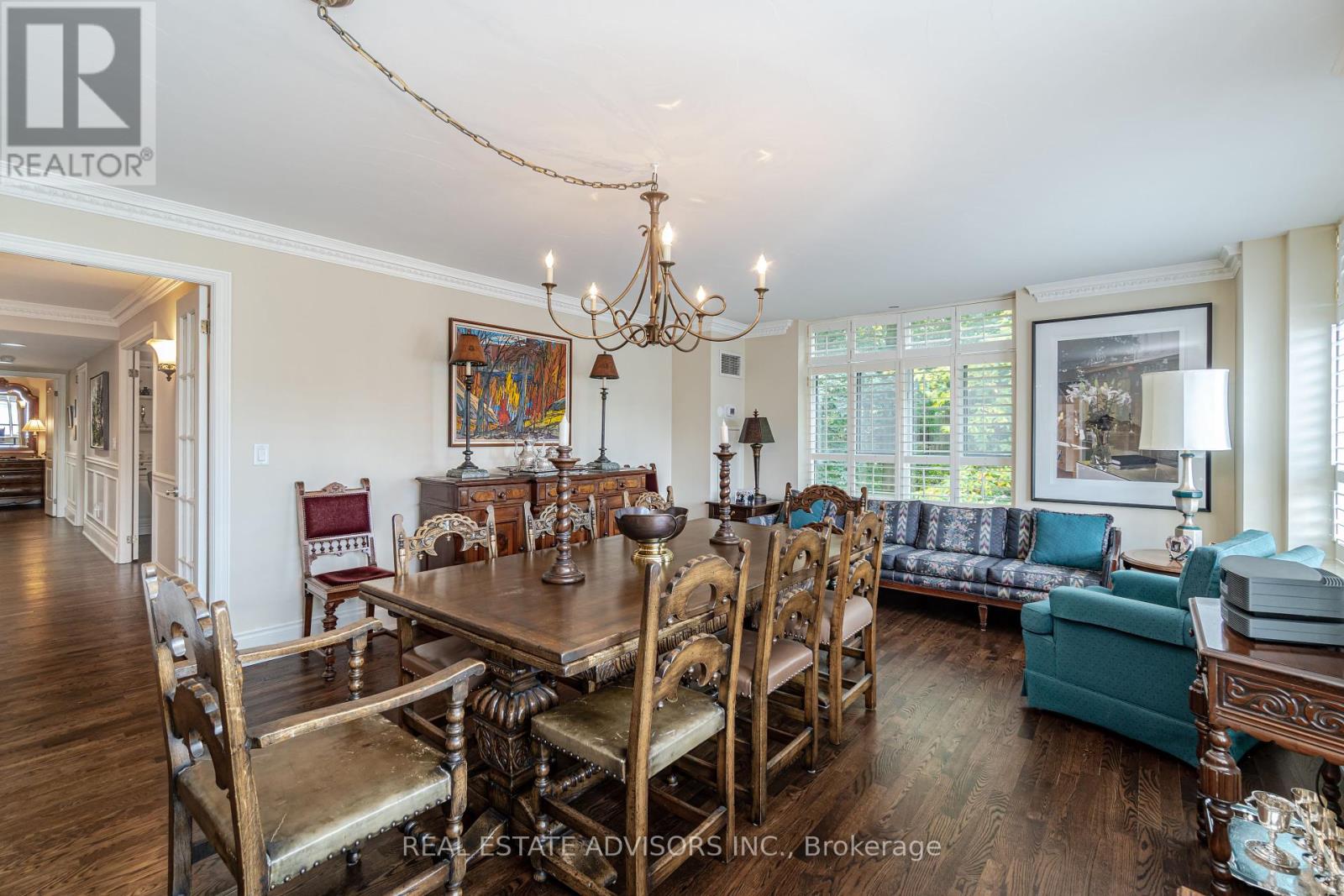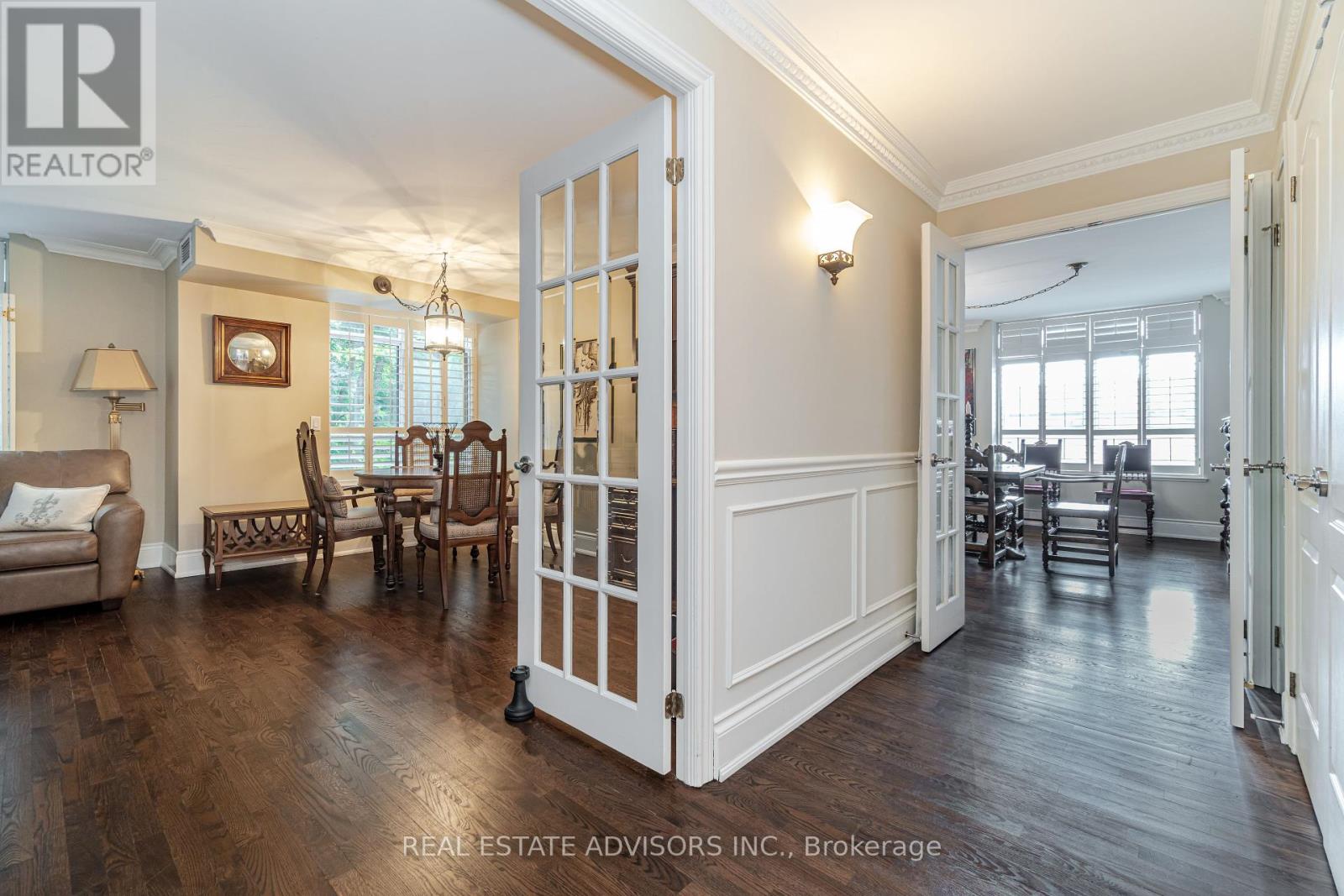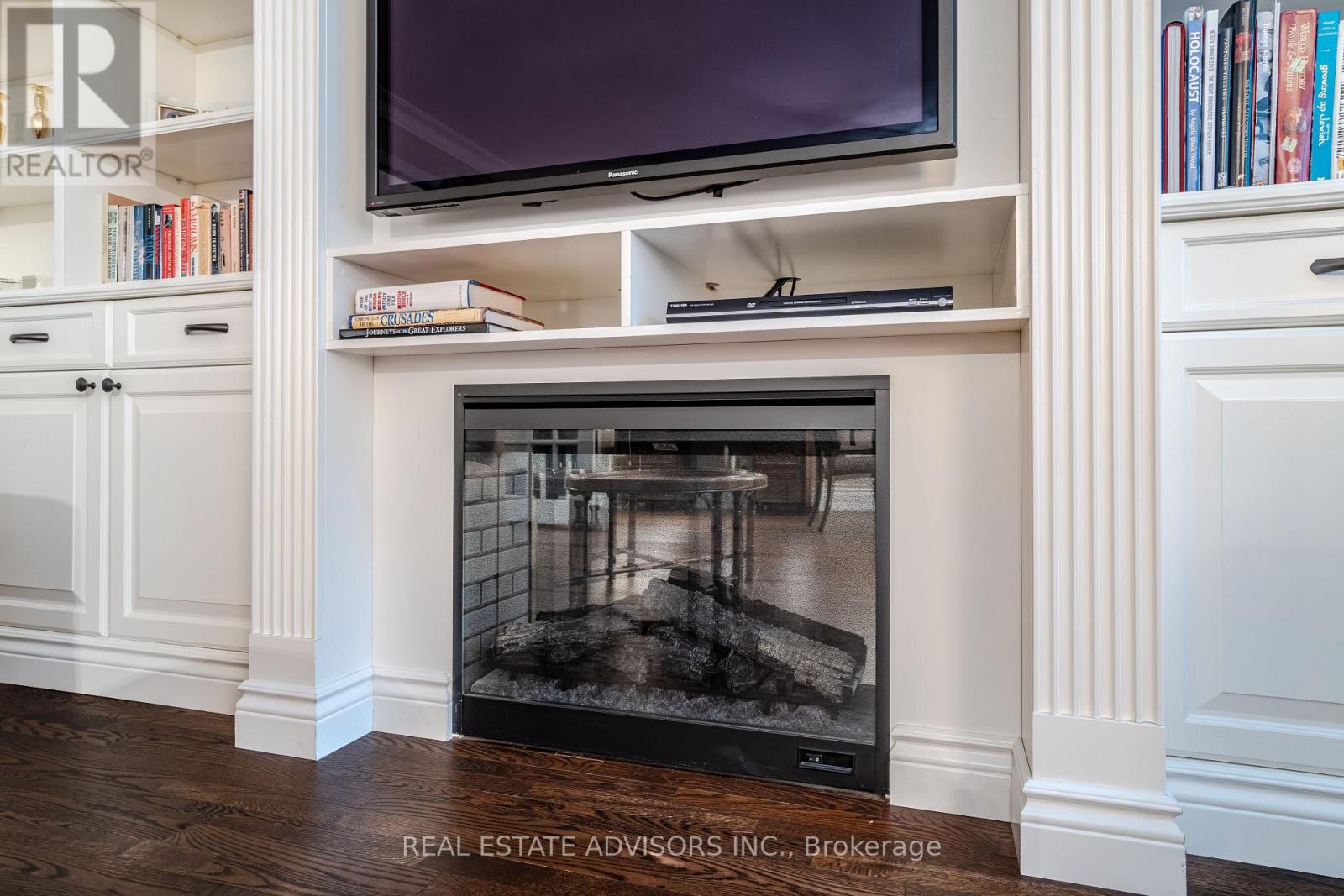309 - 75 York Mills Road Toronto (Bridle Path-Sunnybrook-York Mills), Ontario M2P 2E7
$1,599,900Maintenance, Heat, Electricity, Water, Cable TV, Common Area Maintenance, Insurance, Parking
$2,680.26 Monthly
Maintenance, Heat, Electricity, Water, Cable TV, Common Area Maintenance, Insurance, Parking
$2,680.26 MonthlySpacious 2268 sq ft double unit in a low-rise boutique building crafted by Shane Baghi offers a Serence and rare south-east view of a peaceful tree-filled ravine. Located in the prime Hoggs Hallow area, this move in gem features 3 bedrooms, 3 bathrooms, large dining room/living room, an inviting family room with built in cabinetry and fireplace, two balconies, three parking spaces, three lockers, elegant crown moldings, and the convenience of being within walking distance of the subway, walking park, Yonge street shops, close to highway 401 and much more. **** EXTRAS **** fridge, stove, b/i dishwasher, washer, dryer, all electrical light fixtures, all window coverings (id:55499)
Property Details
| MLS® Number | C9269876 |
| Property Type | Single Family |
| Community Name | Bridle Path-Sunnybrook-York Mills |
| Amenities Near By | Public Transit |
| Community Features | Pet Restrictions |
| Features | Wooded Area, Backs On Greenbelt, Balcony |
| Parking Space Total | 3 |
Building
| Bathroom Total | 3 |
| Bedrooms Above Ground | 2 |
| Bedrooms Below Ground | 1 |
| Bedrooms Total | 3 |
| Amenities | Security/concierge, Exercise Centre, Party Room, Visitor Parking, Storage - Locker |
| Appliances | Water Heater |
| Cooling Type | Central Air Conditioning |
| Exterior Finish | Brick |
| Fireplace Present | Yes |
| Flooring Type | Hardwood, Ceramic, Carpeted |
| Foundation Type | Block |
| Half Bath Total | 1 |
| Type | Apartment |
Parking
| Underground |
Land
| Acreage | No |
| Land Amenities | Public Transit |
Rooms
| Level | Type | Length | Width | Dimensions |
|---|---|---|---|---|
| Main Level | Living Room | 6.22 m | 4.34 m | 6.22 m x 4.34 m |
| Main Level | Dining Room | 6.22 m | 4.34 m | 6.22 m x 4.34 m |
| Main Level | Family Room | 5.86 m | 4.29 m | 5.86 m x 4.29 m |
| Main Level | Kitchen | 5.1 m | 2.54 m | 5.1 m x 2.54 m |
| Main Level | Primary Bedroom | 5.97 m | 3.35 m | 5.97 m x 3.35 m |
| Main Level | Bedroom 2 | 4.14 m | 3.3 m | 4.14 m x 3.3 m |
| Main Level | Den | 3.37 m | 2.97 m | 3.37 m x 2.97 m |
| Main Level | Laundry Room | 2.43 m | 1.72 m | 2.43 m x 1.72 m |
Interested?
Contact us for more information










































