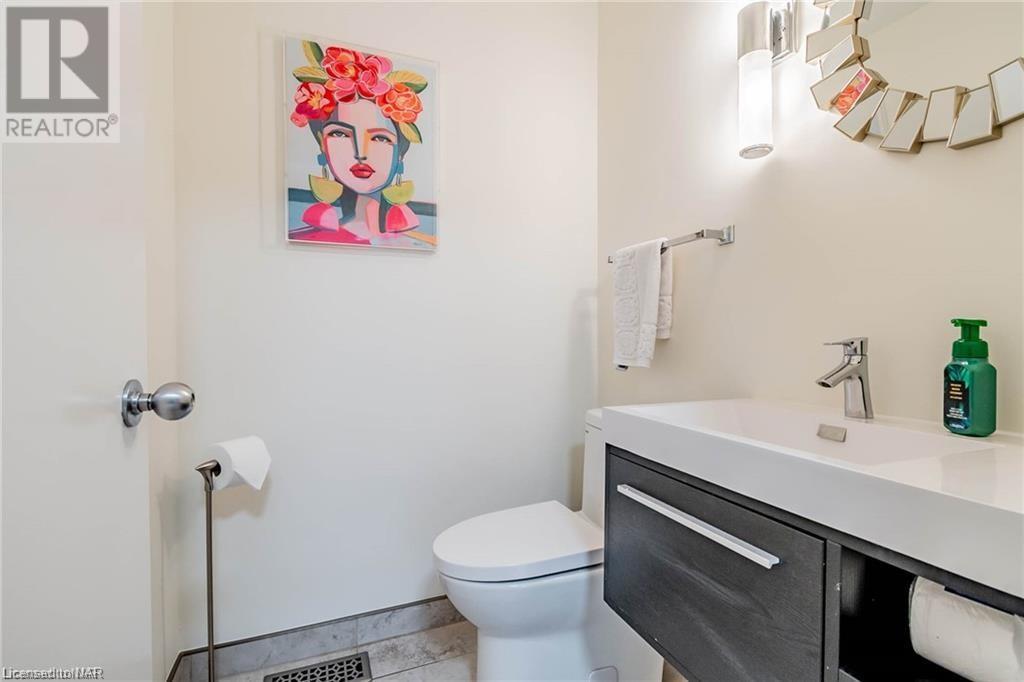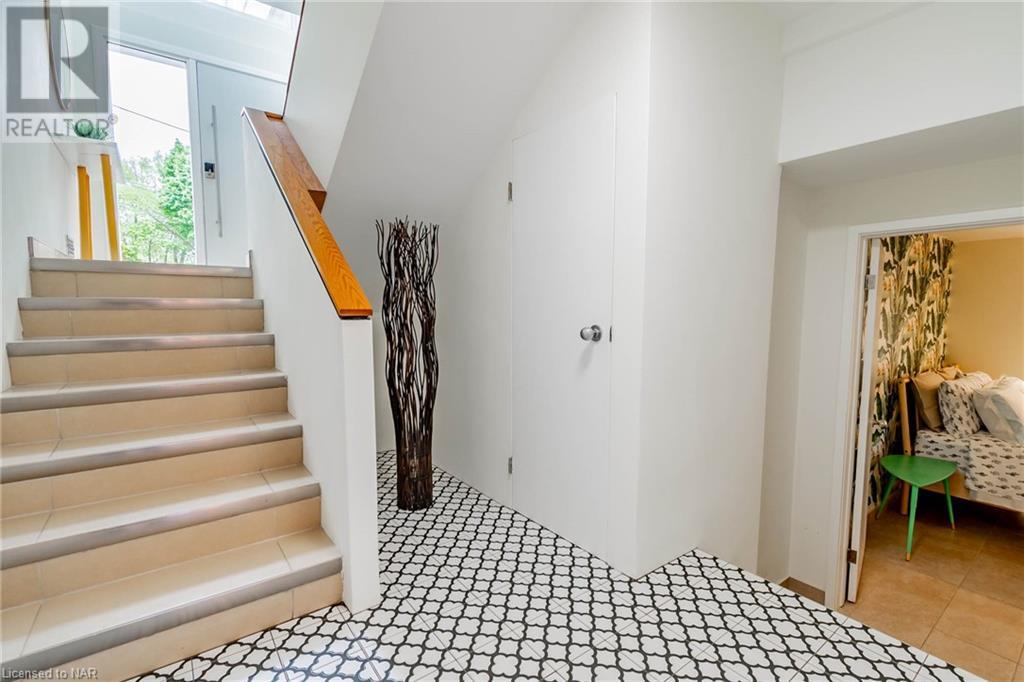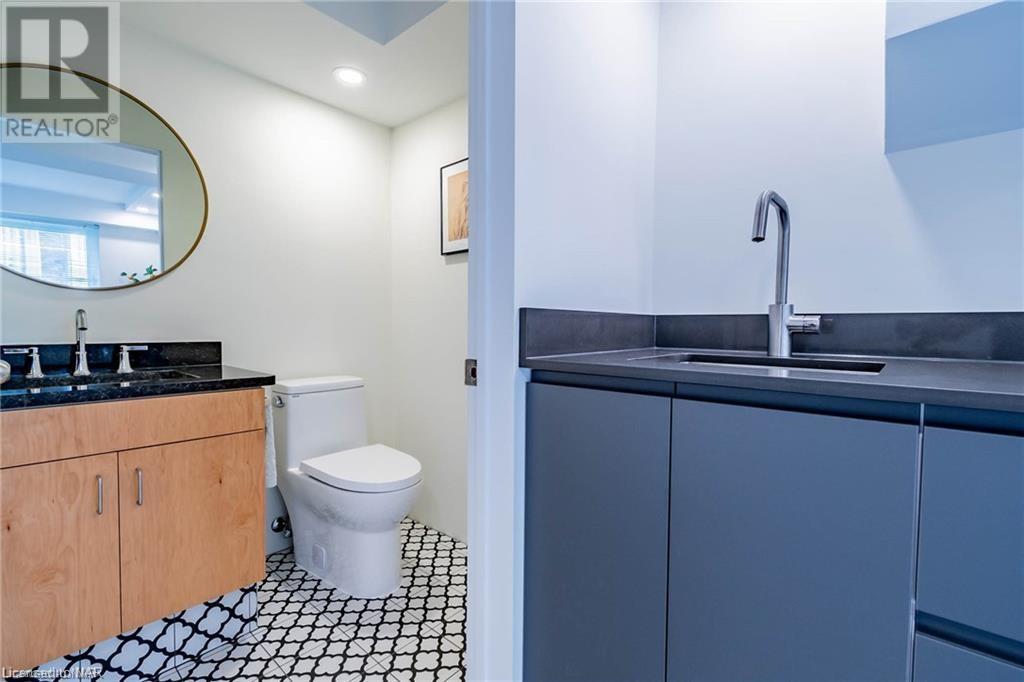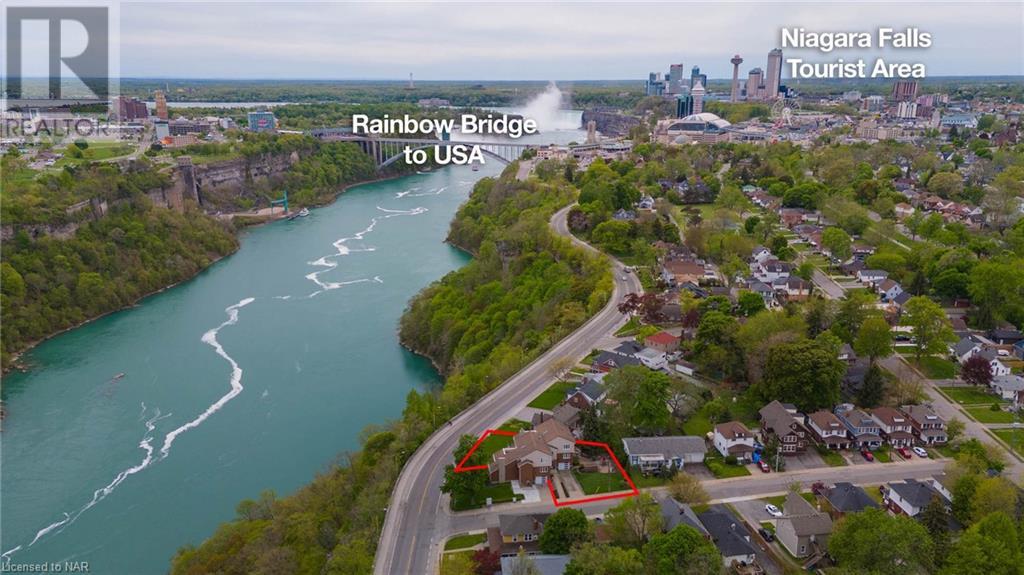3 Bedroom
4 Bathroom
2700 sqft
Fireplace
Central Air Conditioning
Forced Air
Lawn Sprinkler
$1,099,000
Unbelievable beautiful semi-detached house in the best area, historic River Road in Niagara Falls. It was custom designed and built by the architect Gunter Sommerfeldt in 1985 with many low maintenance future like life time Marley cement tile. In the past 15 years it has been extensively updated and renovated. The list is so long! Stucco exterior, epoxy garage floor, sprinkler system and electric owning in 2024. The large living room with a cozy sunken conversation pit area and fireplace, 22ft ceiling and slicing door bring you to the terrace over looking the Falls and the Rainbow Bridge. Formal dining room with built-in cabinetry, kitchen and breakfast area. The second floor has two bedrooms each with ensuite. The master bedroom with a walkout terrace overlook the river, the Falls and the fireworks lighting the sky on the weekends! Lower level is fully finished. One bedroom with Jacuzzi, Sauna room and shower. Laundry room has garden level walk out to backyard. You will fall in love with the flowers, birds and sound of the water. This is a Unique property, a piece of artwork. Come to see it before is gone! (id:55499)
Property Details
|
MLS® Number
|
40637008 |
|
Property Type
|
Single Family |
|
Amenities Near By
|
Public Transit |
|
Equipment Type
|
None |
|
Features
|
Skylight, Automatic Garage Door Opener |
|
Parking Space Total
|
3 |
|
Rental Equipment Type
|
None |
|
View Type
|
River View |
Building
|
Bathroom Total
|
4 |
|
Bedrooms Above Ground
|
2 |
|
Bedrooms Below Ground
|
1 |
|
Bedrooms Total
|
3 |
|
Appliances
|
Dishwasher, Dryer, Refrigerator, Sauna, Stove, Washer, Garage Door Opener, Hot Tub |
|
Basement Development
|
Finished |
|
Basement Type
|
Full (finished) |
|
Constructed Date
|
1985 |
|
Construction Style Attachment
|
Semi-detached |
|
Cooling Type
|
Central Air Conditioning |
|
Exterior Finish
|
Brick, Stucco |
|
Fireplace Fuel
|
Wood |
|
Fireplace Present
|
Yes |
|
Fireplace Total
|
1 |
|
Fireplace Type
|
Other - See Remarks |
|
Foundation Type
|
Block |
|
Half Bath Total
|
2 |
|
Heating Fuel
|
Natural Gas |
|
Heating Type
|
Forced Air |
|
Size Interior
|
2700 Sqft |
|
Type
|
House |
|
Utility Water
|
Municipal Water |
Parking
Land
|
Acreage
|
No |
|
Land Amenities
|
Public Transit |
|
Landscape Features
|
Lawn Sprinkler |
|
Sewer
|
Municipal Sewage System |
|
Size Depth
|
119 Ft |
|
Size Frontage
|
56 Ft |
|
Size Total Text
|
Under 1/2 Acre |
|
Zoning Description
|
R2 |
Rooms
| Level |
Type |
Length |
Width |
Dimensions |
|
Second Level |
3pc Bathroom |
|
|
Measurements not available |
|
Second Level |
5pc Bathroom |
|
|
Measurements not available |
|
Second Level |
Bedroom |
|
|
15'4'' x 11'3'' |
|
Second Level |
Primary Bedroom |
|
|
16'10'' x 14'10'' |
|
Lower Level |
Sauna |
|
|
17'7'' x 12'9'' |
|
Lower Level |
2pc Bathroom |
|
|
Measurements not available |
|
Lower Level |
Laundry Room |
|
|
12'10'' x 9'0'' |
|
Lower Level |
Bedroom |
|
|
15'7'' x 10'4'' |
|
Main Level |
2pc Bathroom |
|
|
Measurements not available |
|
Main Level |
Kitchen/dining Room |
|
|
28'7'' x 9'9'' |
|
Main Level |
Dining Room |
|
|
18'10'' x 14'4'' |
|
Main Level |
Living Room |
|
|
23'10'' x 22'10'' |
https://www.realtor.ca/real-estate/27330638/5109-river-road-niagara-falls



















































