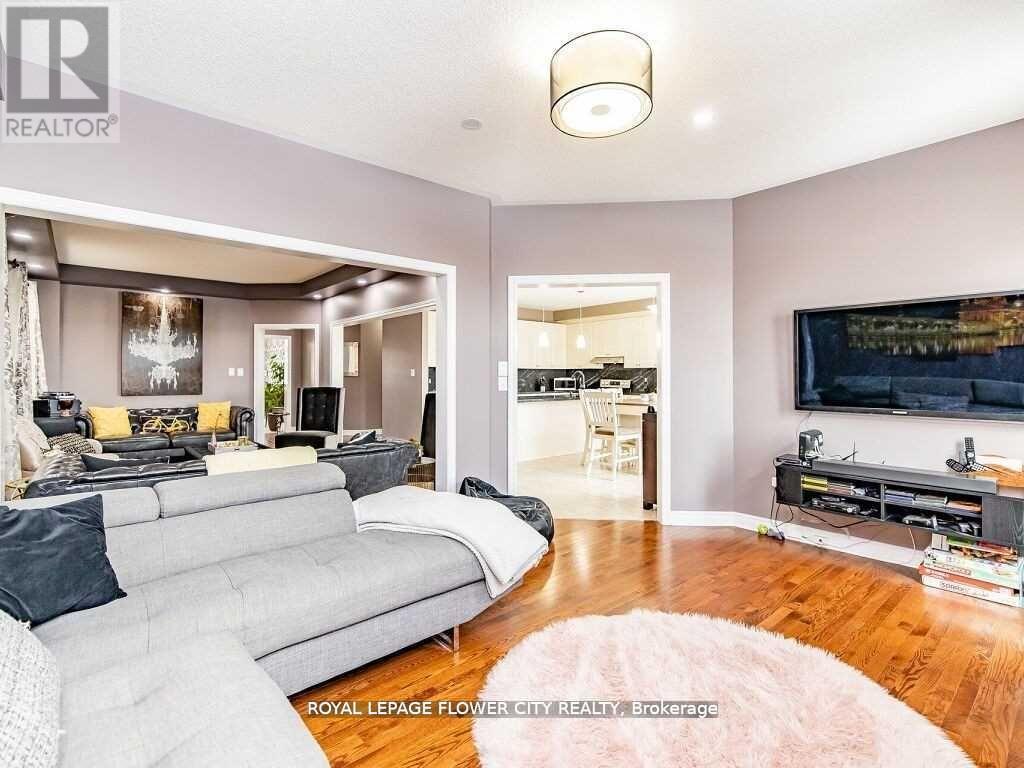6 Bedroom
4 Bathroom
Fireplace
Central Air Conditioning
Forced Air
$1,549,922
This is one!!! Do not miss your chance to see this beautiful 4 bedroom home located in credit valley neighborhood. A Ravine corner lot with amazing views. This home features a large living room combined with dining room. A breakfast area with W/O to large Deck And overlooking garden with Ravine Views. Second level of backyard has a 20x15 - foot pebble patio area and much more! Fully Finished basement with 2 Bedroom Legal Basement and Separate Laundry. Basement Is currently Tenanted and no side walk **** EXTRAS **** Granite Countertops in kitchen, new backsplash, new 2nd level Flooring. A must see. 2 Bedroom legal Basement with Separate Entrance and currently on rent (id:55499)
Property Details
|
MLS® Number
|
W9268980 |
|
Property Type
|
Single Family |
|
Community Name
|
Credit Valley |
|
Amenities Near By
|
Park, Public Transit, Schools |
|
Features
|
Ravine |
|
Parking Space Total
|
6 |
|
View Type
|
View |
Building
|
Bathroom Total
|
4 |
|
Bedrooms Above Ground
|
4 |
|
Bedrooms Below Ground
|
2 |
|
Bedrooms Total
|
6 |
|
Basement Development
|
Finished |
|
Basement Features
|
Separate Entrance |
|
Basement Type
|
N/a (finished) |
|
Construction Style Attachment
|
Detached |
|
Cooling Type
|
Central Air Conditioning |
|
Exterior Finish
|
Brick |
|
Fireplace Present
|
Yes |
|
Flooring Type
|
Laminate, Ceramic, Hardwood, Concrete |
|
Half Bath Total
|
1 |
|
Heating Fuel
|
Natural Gas |
|
Heating Type
|
Forced Air |
|
Stories Total
|
2 |
|
Type
|
House |
|
Utility Water
|
Municipal Water |
Parking
Land
|
Acreage
|
No |
|
Land Amenities
|
Park, Public Transit, Schools |
|
Sewer
|
Sanitary Sewer |
|
Size Depth
|
104 Ft ,11 In |
|
Size Frontage
|
41 Ft |
|
Size Irregular
|
41.01 X 104.99 Ft |
|
Size Total Text
|
41.01 X 104.99 Ft|under 1/2 Acre |
Rooms
| Level |
Type |
Length |
Width |
Dimensions |
|
Second Level |
Primary Bedroom |
51.1 m |
48.84 m |
51.1 m x 48.84 m |
|
Second Level |
Bedroom 2 |
37.65 m |
42.94 m |
37.65 m x 42.94 m |
|
Second Level |
Bedroom 3 |
33.03 m |
45.94 m |
33.03 m x 45.94 m |
|
Second Level |
Bedroom 4 |
34.01 m |
37.98 m |
34.01 m x 37.98 m |
|
Basement |
Bedroom 2 |
33.03 m |
45.2 m |
33.03 m x 45.2 m |
|
Basement |
Great Room |
63.1 m |
42.27 m |
63.1 m x 42.27 m |
|
Basement |
Kitchen |
25.3 m |
21.1 m |
25.3 m x 21.1 m |
|
Basement |
Primary Bedroom |
51.1 m |
48.87 m |
51.1 m x 48.87 m |
|
Main Level |
Living Room |
31.8 m |
20.12 m |
31.8 m x 20.12 m |
|
Main Level |
Kitchen |
29.16 m |
29.16 m |
29.16 m x 29.16 m |
|
Main Level |
Family Room |
31.8 m |
20.12 m |
31.8 m x 20.12 m |
|
Main Level |
Eating Area |
29.16 m |
29.16 m |
29.16 m x 29.16 m |
https://www.realtor.ca/real-estate/27330314/39-bear-run-road-brampton-credit-valley-credit-valley








































