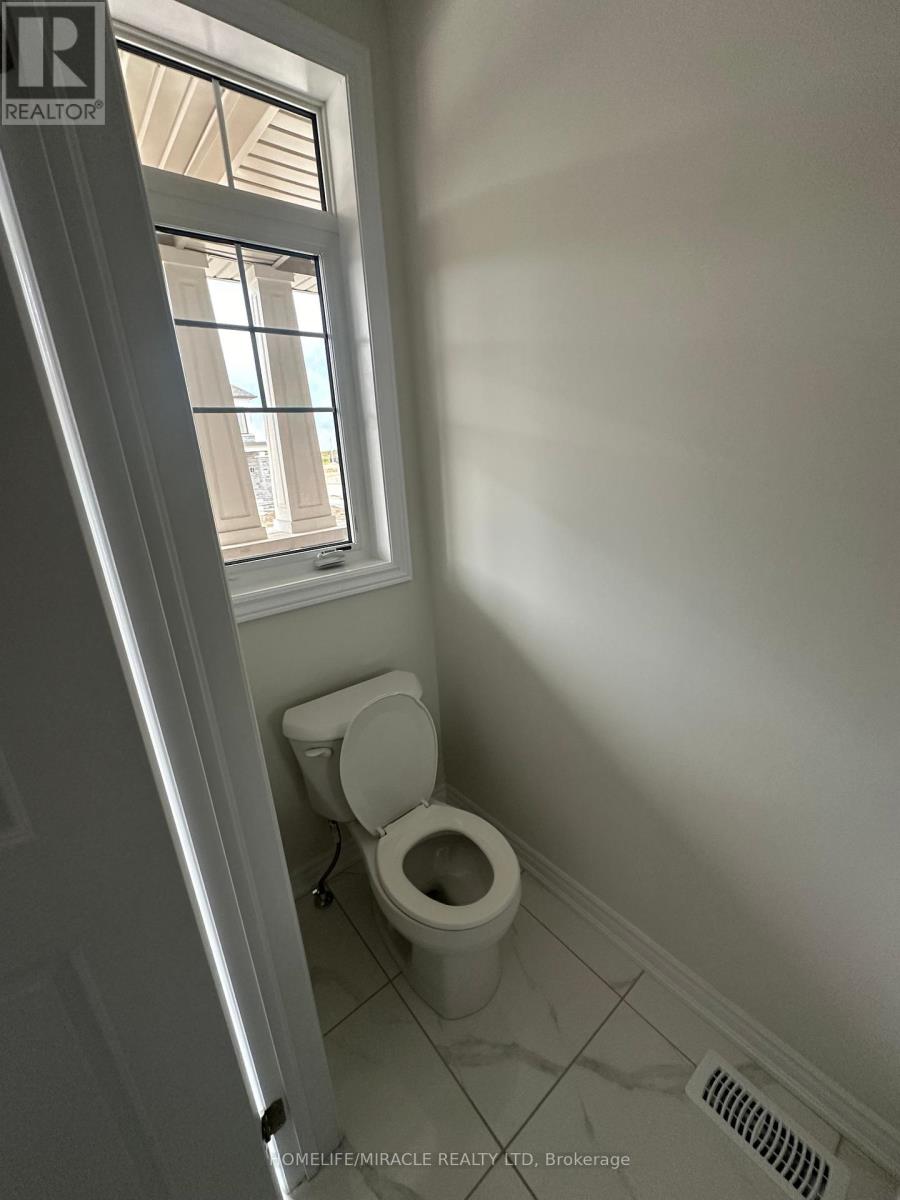3 Bedroom
3 Bathroom
Forced Air
$759,000
Experience the Joy of a Brand New Home! Step into your dream home and enjoy a spacious, contemporary layout designed for modern living. The main floor boasts an open-concept living, powder room and dining area that seamlessly flows out to the backyard. The kitchen features sleek modern cabinets, and a convenient breakfast bar. Beautifully updated railings lead you to the second floor, where you'll find a luxurious primary suite complete with ensuite and a generous walk-in closet. The additional bedrooms are spacious and inviting, with big closets and large windows throughout the home allowing natural light to fill every room. This carpet-free home combines elegance with practicality and is ideally located near highways, the GO station, shopping, dining, and parks. Plus, Centennial Beach is just a short 15-minute drive away. **** EXTRAS **** Brand new townhouse with 3 bedrooms, 2 full washrooms and a powder room. (id:55499)
Property Details
|
MLS® Number
|
S9268934 |
|
Property Type
|
Single Family |
|
Community Name
|
Rural Barrie Southeast |
|
Amenities Near By
|
Park, Public Transit |
|
Features
|
Conservation/green Belt |
|
Parking Space Total
|
2 |
Building
|
Bathroom Total
|
3 |
|
Bedrooms Above Ground
|
3 |
|
Bedrooms Total
|
3 |
|
Basement Development
|
Unfinished |
|
Basement Type
|
N/a (unfinished) |
|
Construction Style Attachment
|
Attached |
|
Exterior Finish
|
Brick |
|
Foundation Type
|
Concrete |
|
Half Bath Total
|
2 |
|
Heating Fuel
|
Natural Gas |
|
Heating Type
|
Forced Air |
|
Stories Total
|
2 |
|
Type
|
Row / Townhouse |
|
Utility Water
|
Municipal Water |
Parking
Land
|
Acreage
|
No |
|
Land Amenities
|
Park, Public Transit |
|
Sewer
|
Sanitary Sewer |
|
Size Depth
|
56 Ft ,6 In |
|
Size Frontage
|
19 Ft ,8 In |
|
Size Irregular
|
19.69 X 56.52 Ft |
|
Size Total Text
|
19.69 X 56.52 Ft |
Rooms
| Level |
Type |
Length |
Width |
Dimensions |
|
Second Level |
Primary Bedroom |
5.02 m |
3.65 m |
5.02 m x 3.65 m |
|
Second Level |
Bedroom 2 |
3.81 m |
2.79 m |
3.81 m x 2.79 m |
|
Second Level |
Bedroom 3 |
3.63 m |
2.79 m |
3.63 m x 2.79 m |
|
Main Level |
Great Room |
4.39 m |
3.04 m |
4.39 m x 3.04 m |
|
Main Level |
Dining Room |
4.26 m |
3.04 m |
4.26 m x 3.04 m |
|
Main Level |
Kitchen |
3.45 m |
2.64 m |
3.45 m x 2.64 m |
Utilities
|
Cable
|
Available |
|
Sewer
|
Available |
https://www.realtor.ca/real-estate/27330183/5-prudhoe-terrace-barrie-rural-barrie-southeast












