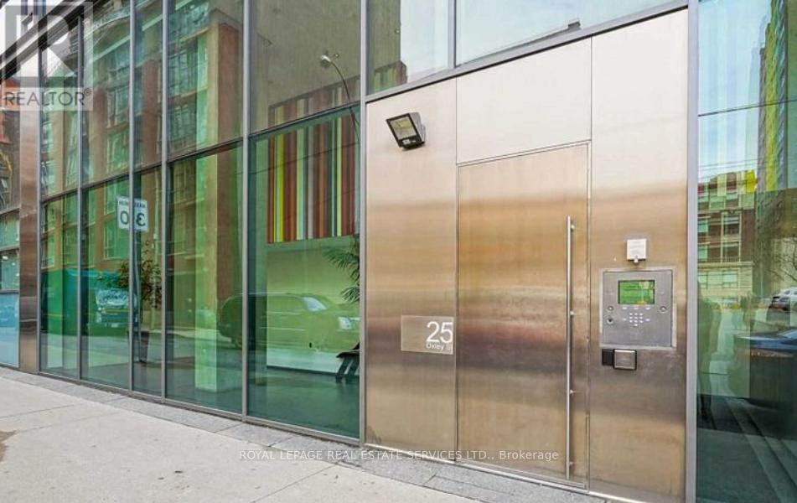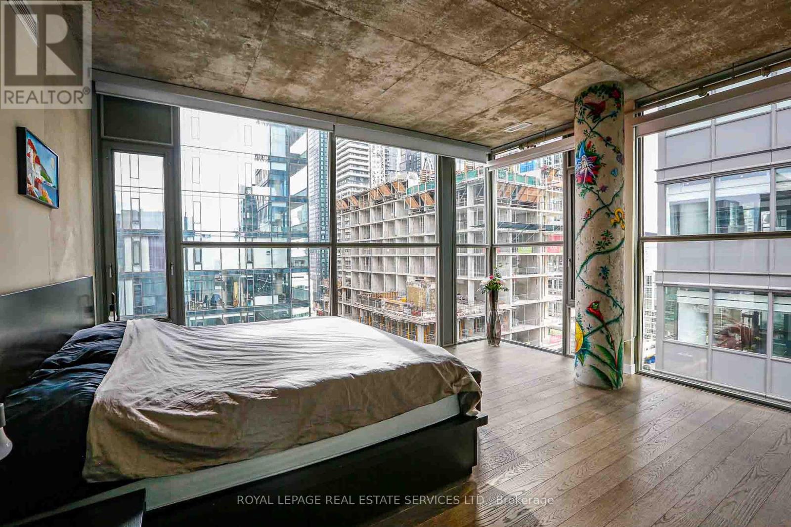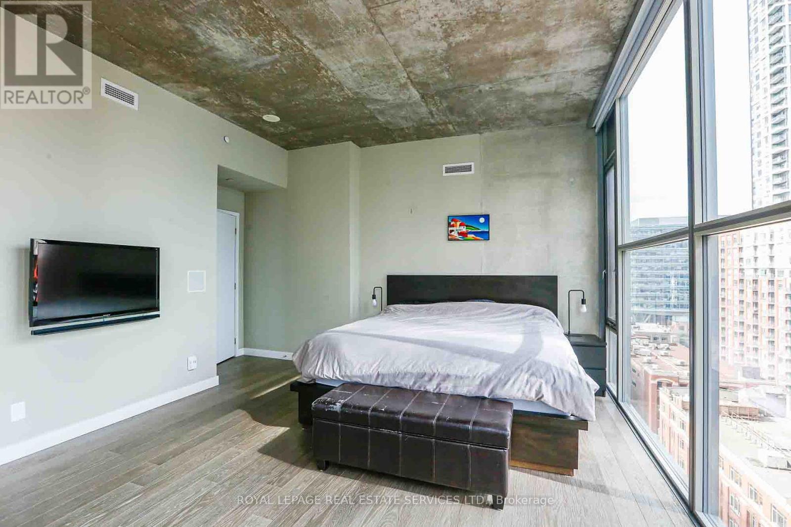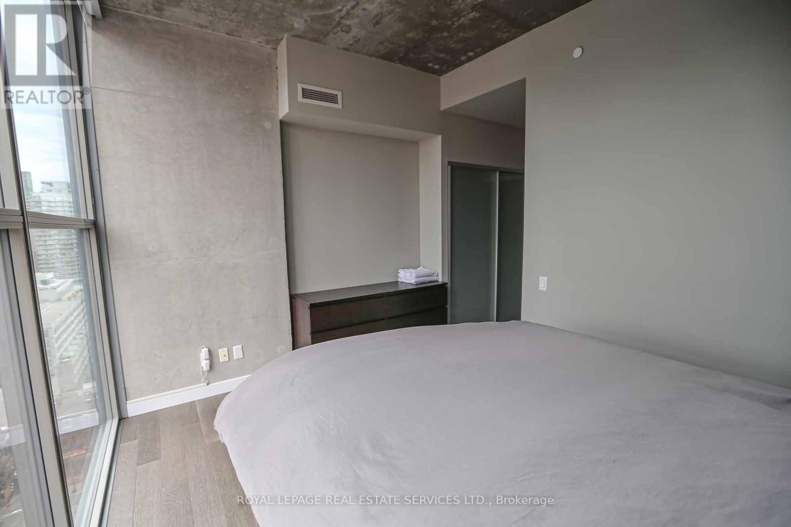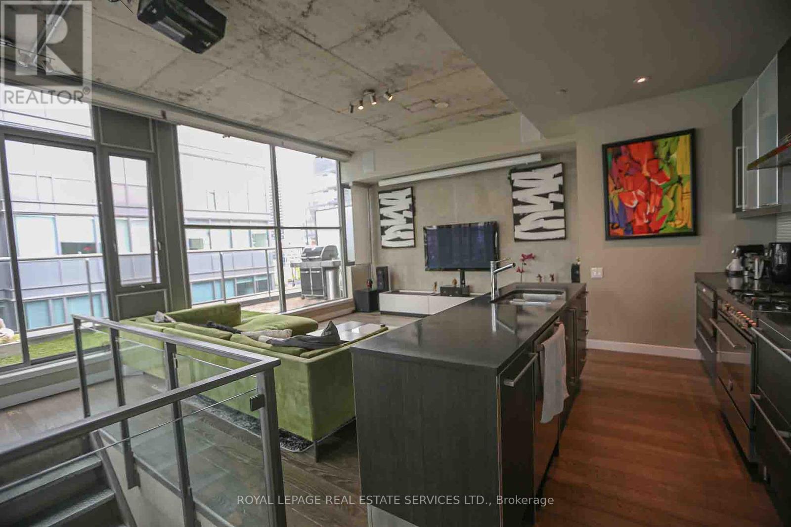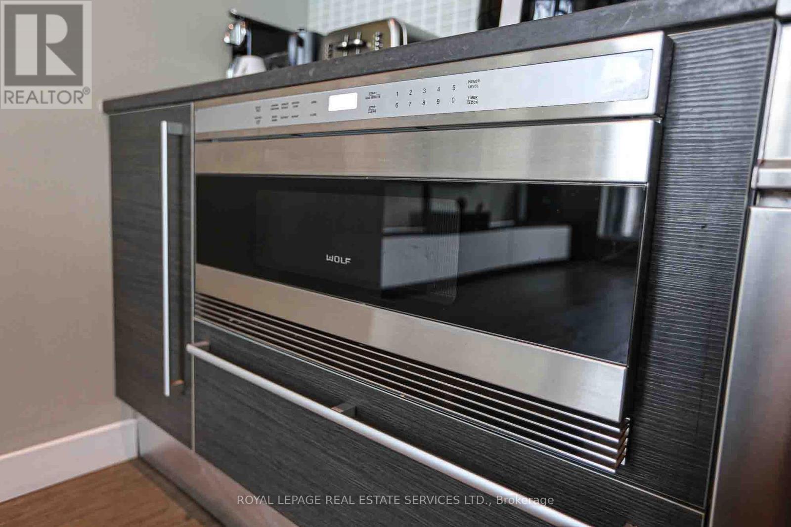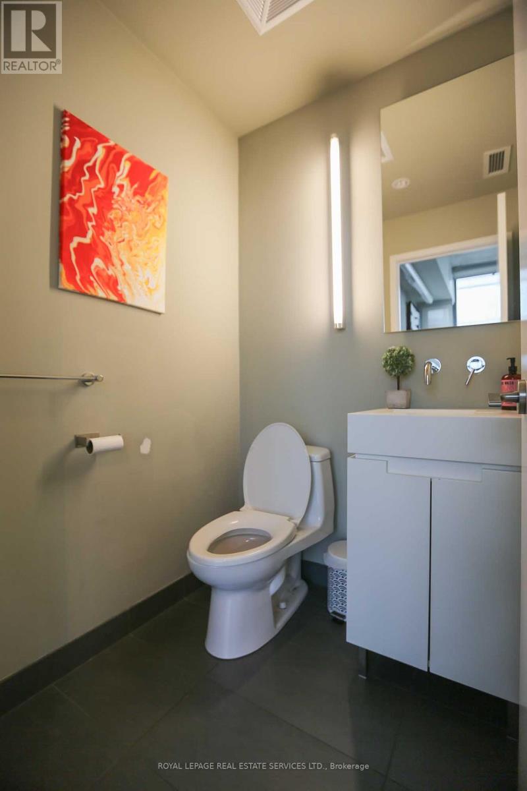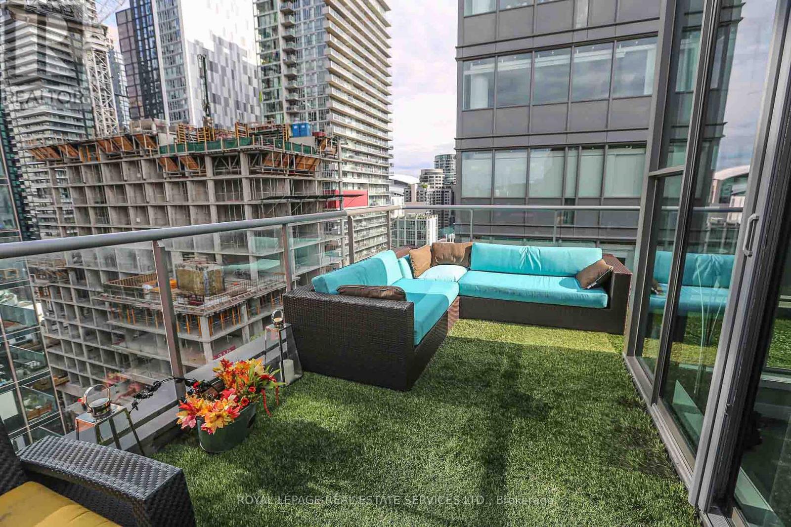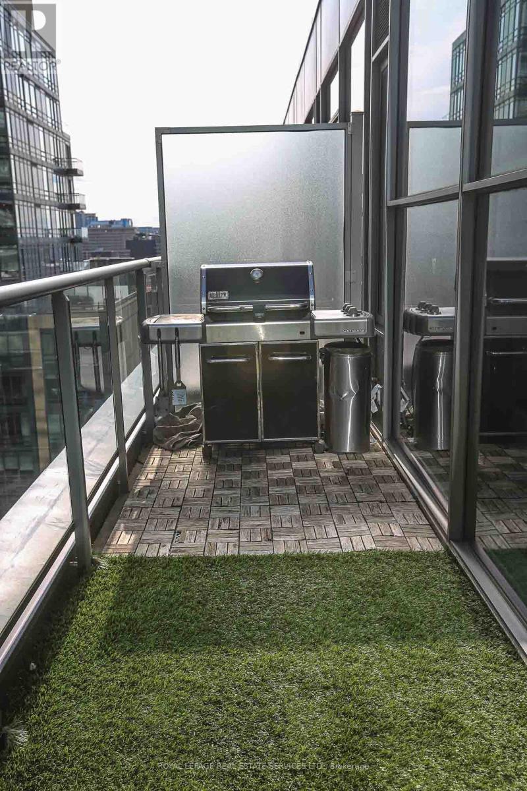2 Bedroom
3 Bathroom
Loft
Fireplace
Central Air Conditioning
Forced Air
$8,500 Monthly
Stylish 2-Story Penthouse Loft for Lease in Glas Condominiums. 2 bedroom plus den, 3 bathrooms, 1 parking, and fully furnished. Welcome to your urban oasis in the heart of King West! This stunning, 1750 square foot, 2-story penthouse loft in the coveted Glas Condominiums embraces the chic industrial aesthetic while offering modern comforts. Step into a vibrant community where trendy restaurants, boutique shops, and nightlife are just outside your door. Enjoy the open-concept design that seamlessly integrates living, dining, and entertaining spaces. Floor-to-ceiling windows allow you to bask in natural light with breathtaking views of the city skyline that create a bright and airy ambiance. Effortlessly adjust the light and privacy with top-of-the-line remote control blinds throughout the loft. An incredible entertainment space features a projection screen perfect for movie nights or entertaining friends and family. Unique graffiti art adds character and flair, making this penthouse a true conversation starter. Cook like a chef in your gourmet kitchen with high-end kitchen appliances, including a spacious island, perfect for food prep and casual dining. Step out onto your outdoor oasis with an expansive wrap-around balcony, ideal for relaxation or entertaining. Equipped with a gas barbecue, it's perfect for summer cookouts or enjoying an evening under the stars. This exquisite loft is a rare find in one of Toronto's most sought-after neighborhoods. Available for lease from September 1, 2024, to May 31, 2025. **** EXTRAS **** 500 square foot wrap around terrace with gas BBQ. Remote control blinds. Projector screen. Wolf and Bertazzoni appliances. Graffiti art. Bell Fiber internet and water included. (id:55499)
Property Details
|
MLS® Number
|
C9268794 |
|
Property Type
|
Single Family |
|
Community Name
|
Waterfront Communities C1 |
|
Amenities Near By
|
Public Transit |
|
Communication Type
|
High Speed Internet |
|
Community Features
|
Pet Restrictions |
|
Features
|
Balcony, Dry, In Suite Laundry |
|
Parking Space Total
|
1 |
|
Structure
|
Patio(s) |
|
View Type
|
View, City View |
Building
|
Bathroom Total
|
3 |
|
Bedrooms Above Ground
|
2 |
|
Bedrooms Total
|
2 |
|
Amenities
|
Fireplace(s) |
|
Appliances
|
Garage Door Opener Remote(s) |
|
Architectural Style
|
Loft |
|
Cooling Type
|
Central Air Conditioning |
|
Fire Protection
|
Smoke Detectors |
|
Fireplace Present
|
Yes |
|
Fireplace Total
|
1 |
|
Foundation Type
|
Concrete |
|
Half Bath Total
|
1 |
|
Heating Fuel
|
Natural Gas |
|
Heating Type
|
Forced Air |
|
Type
|
Apartment |
Parking
Land
|
Acreage
|
No |
|
Land Amenities
|
Public Transit |
Rooms
| Level |
Type |
Length |
Width |
Dimensions |
|
Lower Level |
Foyer |
3.97 m |
3.46 m |
3.97 m x 3.46 m |
|
Lower Level |
Primary Bedroom |
4.92 m |
4.02 m |
4.92 m x 4.02 m |
|
Lower Level |
Bedroom 2 |
4.83 m |
4.02 m |
4.83 m x 4.02 m |
|
Upper Level |
Living Room |
6.39 m |
4.05 m |
6.39 m x 4.05 m |
|
Upper Level |
Dining Room |
4.9 m |
4.09 m |
4.9 m x 4.09 m |
|
Upper Level |
Kitchen |
6.67 m |
2.2 m |
6.67 m x 2.2 m |
|
Upper Level |
Office |
3.01 m |
2.97 m |
3.01 m x 2.97 m |
https://www.realtor.ca/real-estate/27329883/1505-25-oxley-street-toronto-waterfront-communities-waterfront-communities-c1


