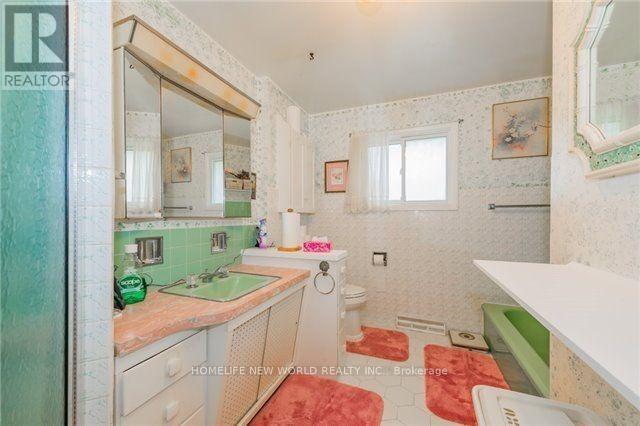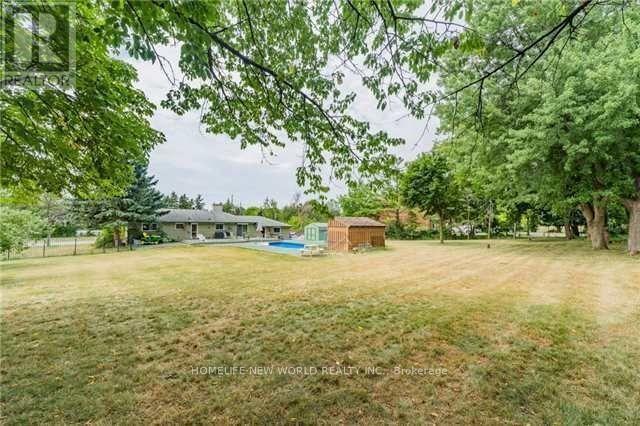11265 Kennedy Road N Brampton (Snelgrove), Ontario L6Z 0A3
3 Bedroom
1 Bathroom
Bungalow
Fireplace
Inground Pool
Central Air Conditioning
Forced Air
$2,290,000
This Is A Fantastic Investment Opportunity To Own A Piece Of Land Located In The Urban Boundary. Solid Bungalow On An Incredible 175X240.96 Foot Lot, 3 Bedrooms, Large Living/Dining, Large Kitchen, Partially Finished Basement, With In-Ground Pool. Almost 1 Acre Lot Fronting Onto Kennedy Rd. Multiple Usages Are Expected. Current Zoning A, Next To New Res Development Site..The House Sells Where As Is Condition. Close To Hy 410. The Area Is Booming. Many Possibility & Opportunity For Severances. **** EXTRAS **** Includes All Light Fixtures, All Window Coverings. (id:55499)
Property Details
| MLS® Number | W9266668 |
| Property Type | Single Family |
| Community Name | Snelgrove |
| Amenities Near By | Public Transit |
| Parking Space Total | 12 |
| Pool Type | Inground Pool |
| View Type | View |
Building
| Bathroom Total | 1 |
| Bedrooms Above Ground | 3 |
| Bedrooms Total | 3 |
| Architectural Style | Bungalow |
| Basement Development | Partially Finished |
| Basement Features | Separate Entrance |
| Basement Type | N/a (partially Finished) |
| Construction Style Attachment | Detached |
| Cooling Type | Central Air Conditioning |
| Exterior Finish | Brick, Wood |
| Fireplace Present | Yes |
| Flooring Type | Vinyl |
| Foundation Type | Block |
| Heating Fuel | Natural Gas |
| Heating Type | Forced Air |
| Stories Total | 1 |
| Type | House |
| Utility Water | Municipal Water |
Parking
| Attached Garage |
Land
| Acreage | No |
| Fence Type | Fenced Yard |
| Land Amenities | Public Transit |
| Sewer | Septic System |
| Size Depth | 240 Ft ,11 In |
| Size Frontage | 175 Ft |
| Size Irregular | 175 X 240.96 Ft ; Conservation Dr/kennedy Rd. N |
| Size Total Text | 175 X 240.96 Ft ; Conservation Dr/kennedy Rd. N|1/2 - 1.99 Acres |
Rooms
| Level | Type | Length | Width | Dimensions |
|---|---|---|---|---|
| Ground Level | Kitchen | 4.52 m | 3.3 m | 4.52 m x 3.3 m |
| Ground Level | Living Room | 5.58 m | 4 m | 5.58 m x 4 m |
| Ground Level | Dining Room | 4.25 m | 3.2 m | 4.25 m x 3.2 m |
| Ground Level | Primary Bedroom | 3.94 m | 3.5 m | 3.94 m x 3.5 m |
| Ground Level | Bedroom 2 | 3.57 m | 3.53 m | 3.57 m x 3.53 m |
| Ground Level | Bedroom 3 | 3.47 m | 2.5 m | 3.47 m x 2.5 m |
https://www.realtor.ca/real-estate/27324112/11265-kennedy-road-n-brampton-snelgrove-snelgrove
Interested?
Contact us for more information











