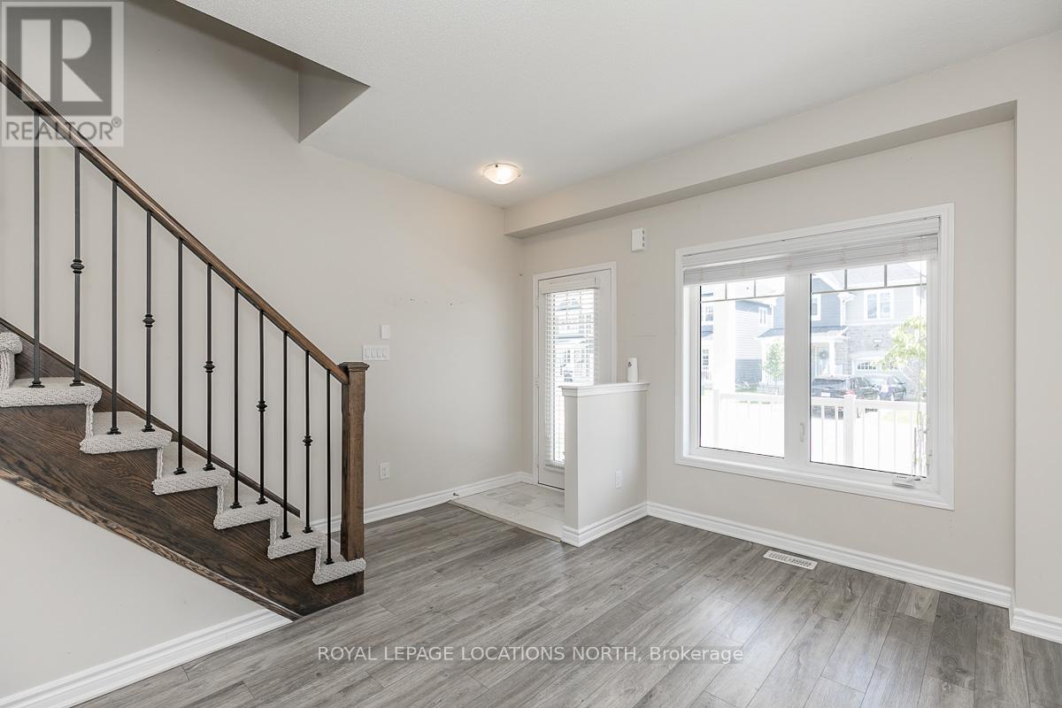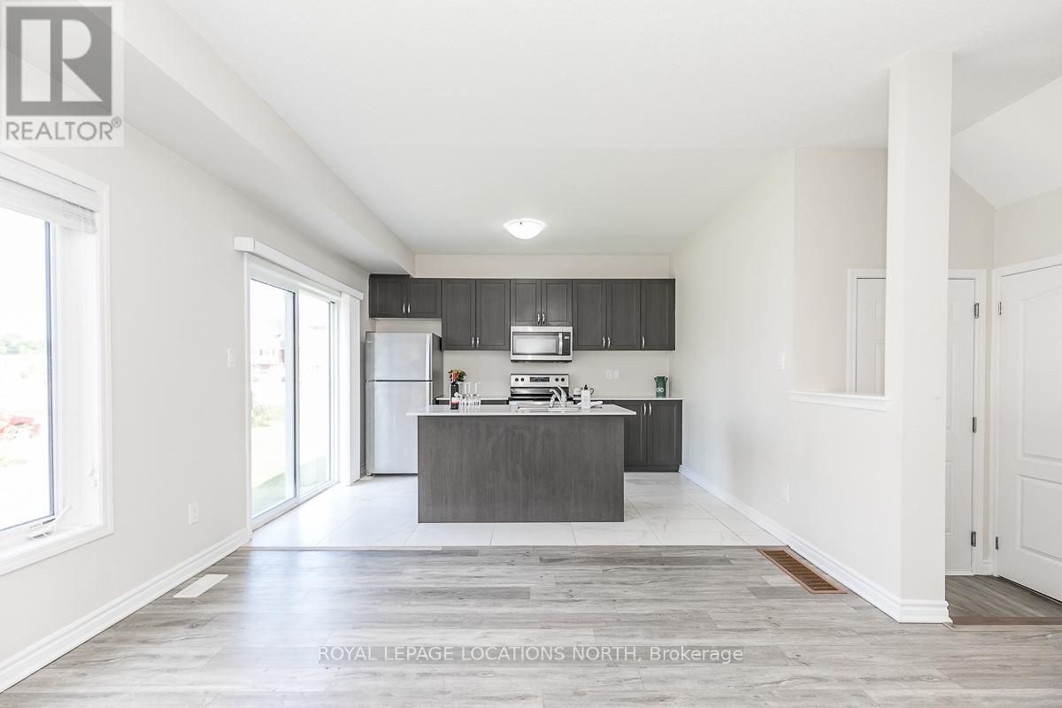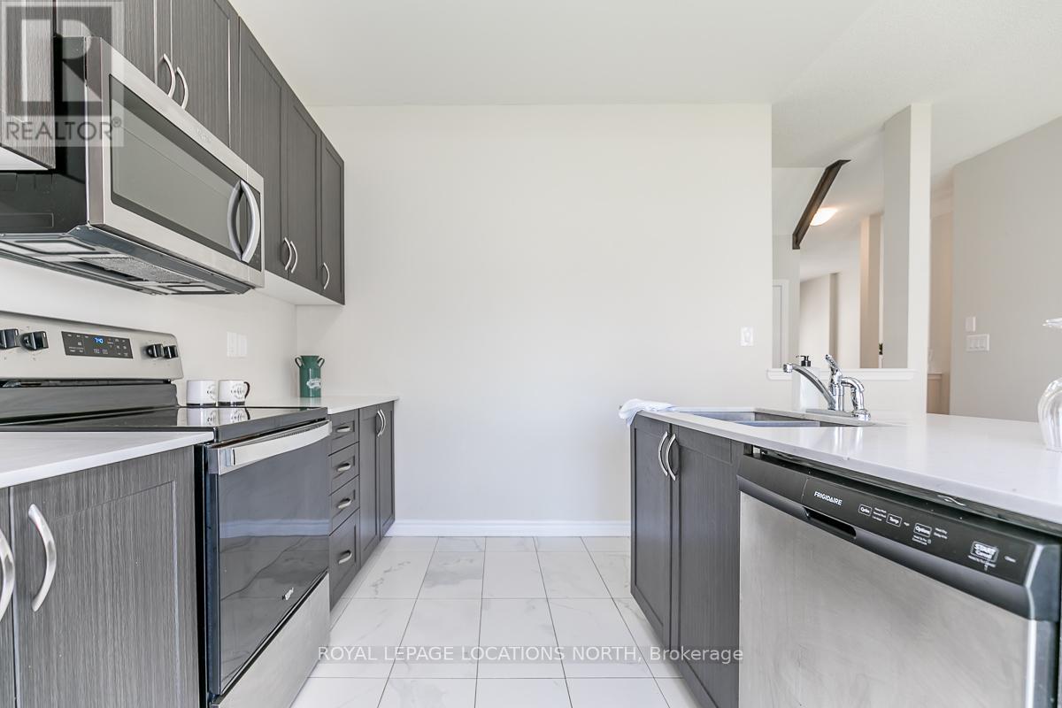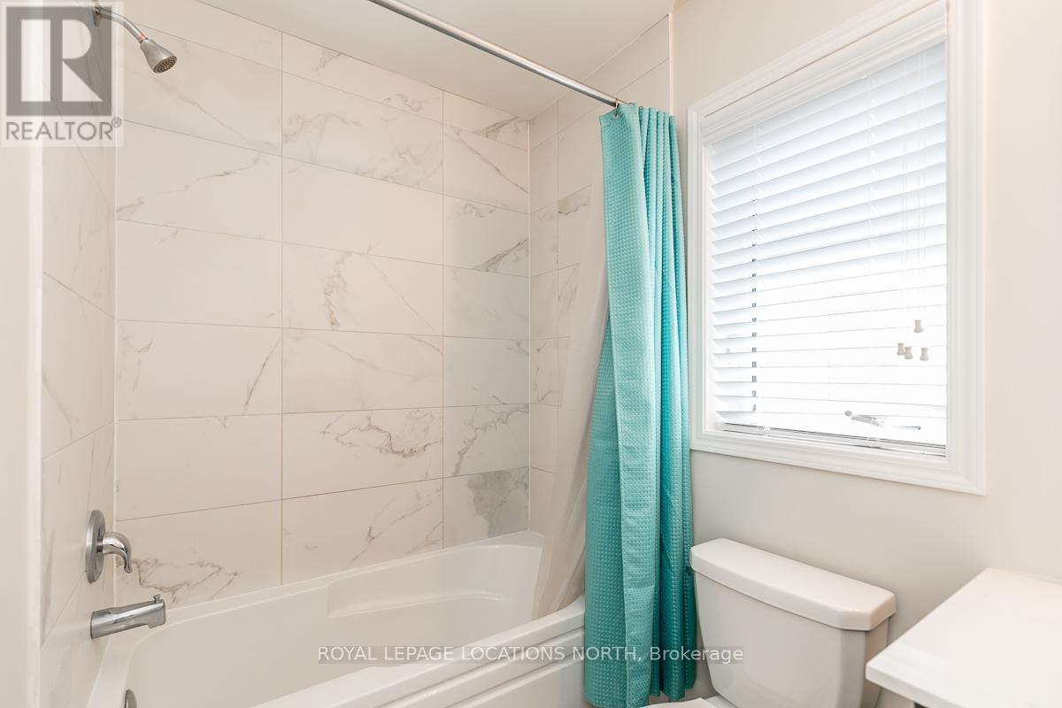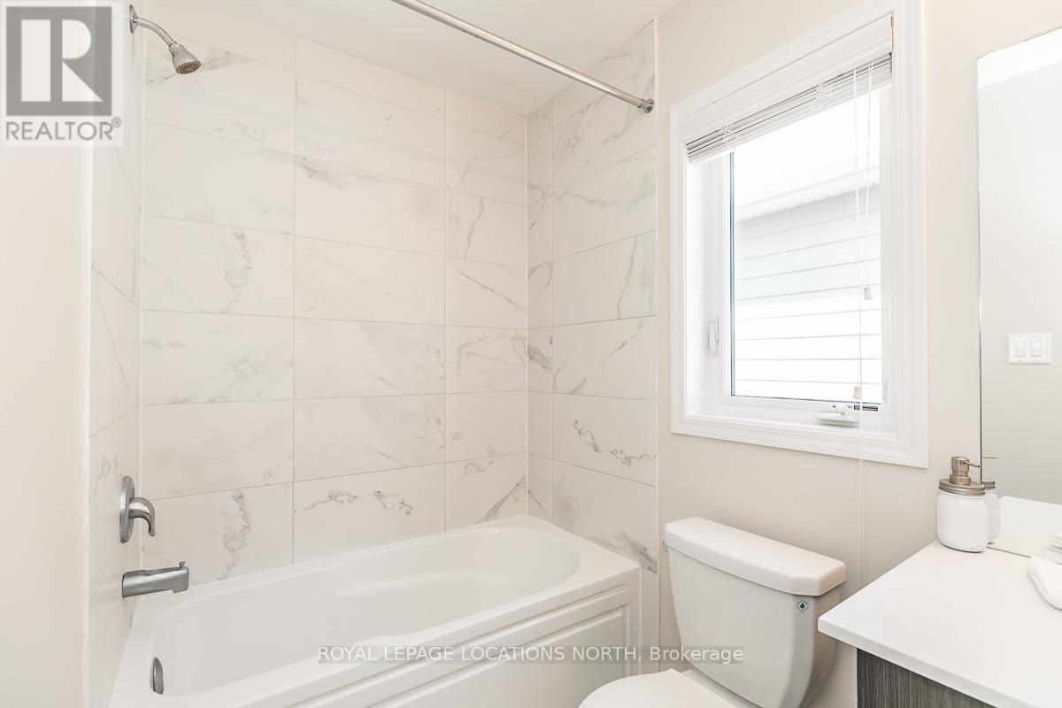7 Sandhill Crane Drive Wasaga Beach, Ontario L9Z 0J5
$639,900Maintenance, Parcel of Tied Land
$156.11 Monthly
Maintenance, Parcel of Tied Land
$156.11 MonthlyWelcome to Georgian Sands, an Exclusive Neighbourhood Nestled in Wasaga Beach's East End. Discover this beautifully upgraded, detached 1452 Sqft. two-storey home, offering three large bedrooms and three bathrooms. Designed with an open concept layout, this fine home features a host of premium upgrades, including quartz countertops, stainless steel appliances, and upgraded millwork. The exterior showcases a zero-maintenance stone facade complemented by sleek modern Hardiplank. The main floor is perfect for entertaining, seamlessly blending the main living areas. Upstairs, you'll find a generously sized primary bedroom with a luxurious four-piece ensuite, along with two additional bedrooms ideal for friends and family. The unfinished basement presents an opportunity to expand your living space, or utilize for extra storage. Outside you will find a single-car garage with direct entry to the home. Enjoy a prime location close to beautiful beach areas, marinas, golf courses, shopping, and dining options. 25 Minutes to Barrie! Property is tenanted (A+) and they would love to stay given the opportunity! ** This is a linked property.** **** EXTRAS **** Extras/Notes: The home has a Parcel of Tied Land (POTL) fee of $156 per month, covering maintenance of the communitys shared areas. The home and property itself are completely freehold. (id:55499)
Property Details
| MLS® Number | S9266279 |
| Property Type | Single Family |
| Community Name | Wasaga Beach |
| Amenities Near By | Marina, Beach |
| Community Features | Community Centre, School Bus |
| Equipment Type | Water Heater |
| Features | Flat Site, Dry |
| Parking Space Total | 3 |
| Rental Equipment Type | Water Heater |
| Structure | Porch |
Building
| Bathroom Total | 3 |
| Bedrooms Above Ground | 3 |
| Bedrooms Total | 3 |
| Appliances | Water Heater, Dishwasher, Dryer, Refrigerator, Stove, Washer |
| Basement Development | Unfinished |
| Basement Type | N/a (unfinished) |
| Construction Style Attachment | Detached |
| Cooling Type | Central Air Conditioning |
| Exterior Finish | Stone |
| Foundation Type | Poured Concrete |
| Half Bath Total | 1 |
| Heating Fuel | Natural Gas |
| Heating Type | Forced Air |
| Stories Total | 2 |
| Type | House |
| Utility Water | Municipal Water |
Parking
| Attached Garage |
Land
| Acreage | No |
| Land Amenities | Marina, Beach |
| Sewer | Sanitary Sewer |
| Size Depth | 93 Ft ,8 In |
| Size Frontage | 32 Ft |
| Size Irregular | 32 X 93.74 Ft |
| Size Total Text | 32 X 93.74 Ft|under 1/2 Acre |
| Zoning Description | R3-34 |
Rooms
| Level | Type | Length | Width | Dimensions |
|---|---|---|---|---|
| Second Level | Primary Bedroom | 5.33 m | 3.58 m | 5.33 m x 3.58 m |
| Second Level | Bedroom 2 | 4.47 m | 3.12 m | 4.47 m x 3.12 m |
| Second Level | Bedroom 3 | 4.17 m | 2.87 m | 4.17 m x 2.87 m |
| Second Level | Bathroom | 2.54 m | 1.52 m | 2.54 m x 1.52 m |
| Second Level | Bathroom | 2.51 m | 1.52 m | 2.51 m x 1.52 m |
| Second Level | Laundry Room | 1.88 m | 1.52 m | 1.88 m x 1.52 m |
| Main Level | Family Room | 3.84 m | 4.09 m | 3.84 m x 4.09 m |
| Main Level | Kitchen | 3.81 m | 3.91 m | 3.81 m x 3.91 m |
| Main Level | Dining Room | 3.81 m | 3.05 m | 3.81 m x 3.05 m |
| Main Level | Bathroom | 1.96 m | 0.81 m | 1.96 m x 0.81 m |
Utilities
| Cable | Installed |
| Sewer | Installed |
https://www.realtor.ca/real-estate/27322935/7-sandhill-crane-drive-wasaga-beach-wasaga-beach
Interested?
Contact us for more information








