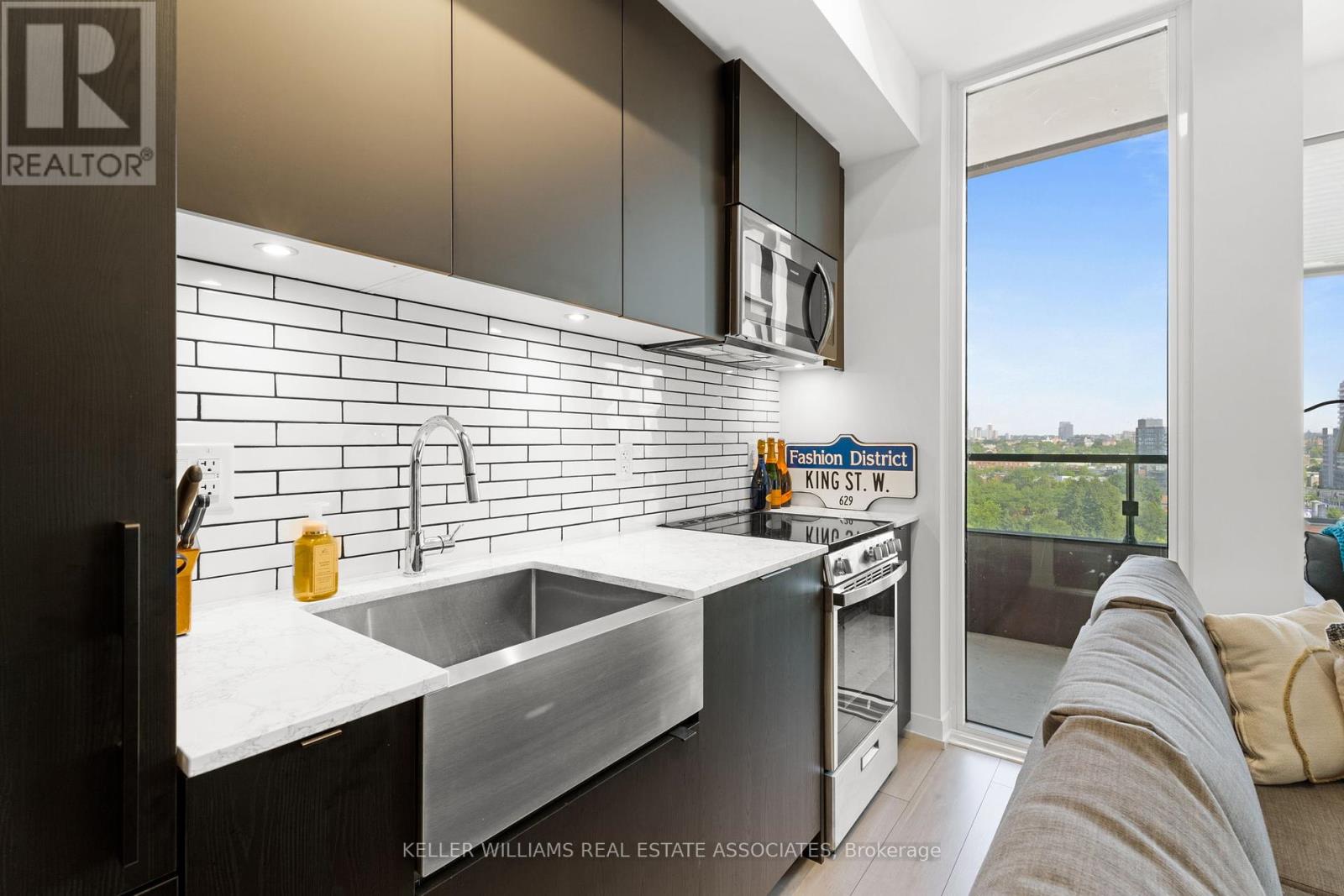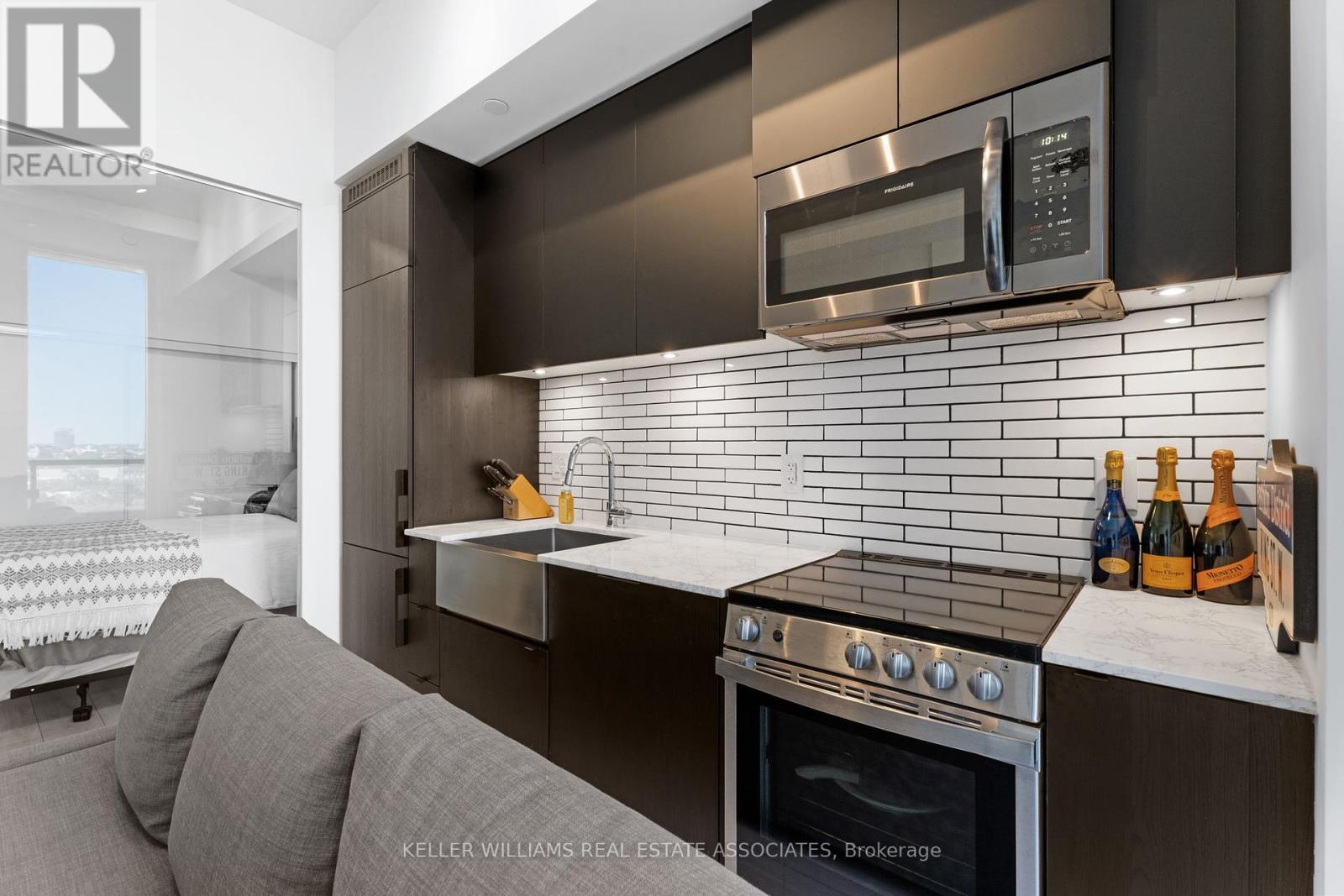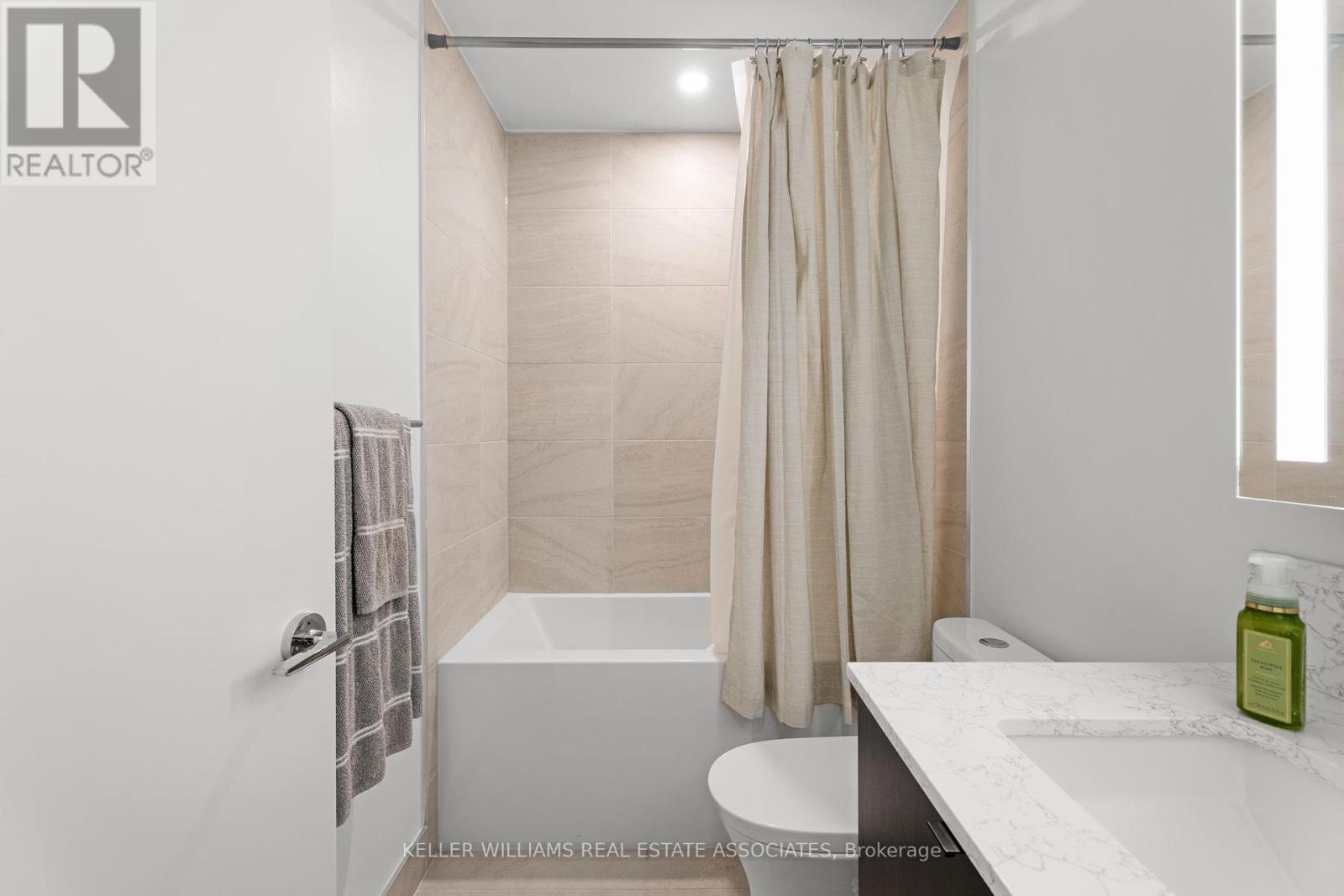919 - 270 Dufferin Street Toronto (South Parkdale), Ontario M6K 0H8
1 Bedroom
1 Bathroom
Central Air Conditioning
Forced Air
$538,900Maintenance, Heat, Water, Common Area Maintenance, Insurance
$438 Monthly
Maintenance, Heat, Water, Common Area Maintenance, Insurance
$438 MonthlyWelcome to XO condos! Truly modern living at it's best in this 1 bedroom 1 bathroom suite, Juststeps from Liberty Village. A short hop to King West, Parkdale, Queen West, and the waterfront.Close to all amenities such as dining, shopping and transit is at your doorstep. Spacious andfunctional floor plans with unobstructed North views. Large windows allowing for plenty of naturallight and a walkout to balcony. State of the art building amenities include a spin room, party room,24 hour concierge, large gym/workout area and a BBQ terrace on the 2nd floor. (id:55499)
Property Details
| MLS® Number | W9265516 |
| Property Type | Single Family |
| Community Name | South Parkdale |
| Amenities Near By | Park, Public Transit |
| Community Features | Pet Restrictions |
| Features | Balcony |
| View Type | View |
Building
| Bathroom Total | 1 |
| Bedrooms Above Ground | 1 |
| Bedrooms Total | 1 |
| Amenities | Security/concierge, Recreation Centre, Exercise Centre, Party Room, Visitor Parking, Storage - Locker |
| Appliances | Dishwasher, Dryer, Refrigerator, Stove, Washer |
| Cooling Type | Central Air Conditioning |
| Exterior Finish | Brick |
| Flooring Type | Laminate |
| Heating Fuel | Natural Gas |
| Heating Type | Forced Air |
| Type | Apartment |
Parking
| Underground |
Land
| Acreage | No |
| Land Amenities | Park, Public Transit |
Rooms
| Level | Type | Length | Width | Dimensions |
|---|---|---|---|---|
| Main Level | Living Room | 13.5 m | 10 m | 13.5 m x 10 m |
| Main Level | Bedroom | 9.9 m | 9.11 m | 9.9 m x 9.11 m |
| Main Level | Kitchen | 13.5 m | 10 m | 13.5 m x 10 m |
Interested?
Contact us for more information


























