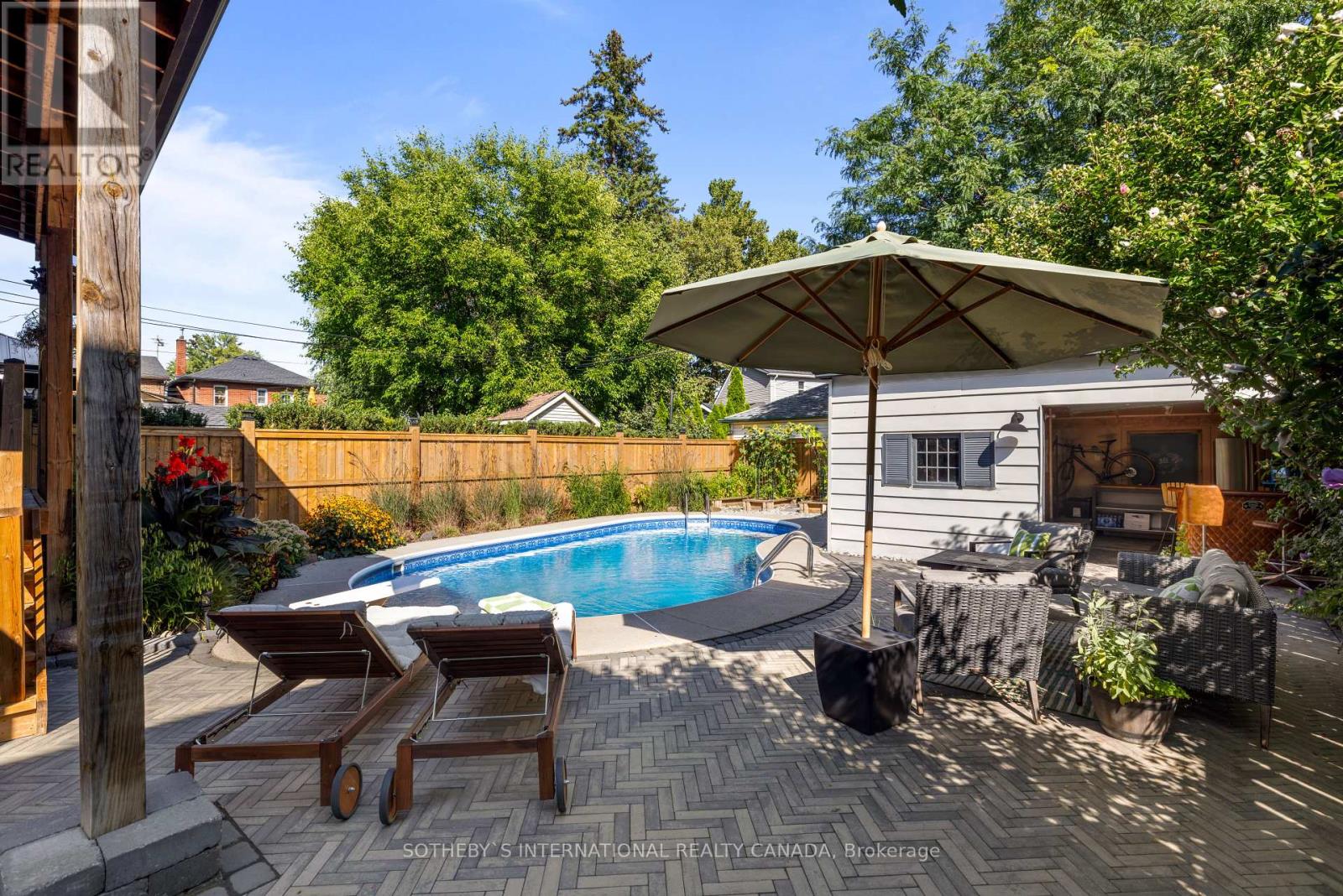3 Bedroom
3 Bathroom
Inground Pool
Central Air Conditioning
Forced Air
$1,100,000
Beautiful Brick 2 1/2 Story Character Home near Gage Park. Preservation of Old World Charm combined with Modern Upgrades. Beautiful Hardwood Floors, Classic Gumwood Trim and French Doors. Custom Kitchen with Granite Counters, Stainless Steel Appliances and Gas Stove. Second Floor has updated Full Bath, with 3 Large Bedrooms, including Primary with Over-Sized Walk-In Closet. Third Floor provides huge 4th Bedroom/ Loft with additional Powder Room. Private Backyard Oasis with Large Covered Porch and 18x36 Heated In-ground Pool. Large Detached Garage/ Pool House with Hydro. Great Location near amenities of Ottawa St N and Beautiful Gage Park! **** EXTRAS **** Architectural Plans and Permits included for Custom High-End Renovation. (id:55499)
Property Details
|
MLS® Number
|
X9263866 |
|
Property Type
|
Single Family |
|
Community Name
|
Delta |
|
Amenities Near By
|
Park, Schools |
|
Parking Space Total
|
5 |
|
Pool Type
|
Inground Pool |
Building
|
Bathroom Total
|
3 |
|
Bedrooms Above Ground
|
3 |
|
Bedrooms Total
|
3 |
|
Appliances
|
Dishwasher, Hood Fan, Refrigerator, Stove |
|
Basement Development
|
Finished |
|
Basement Type
|
Full (finished) |
|
Construction Style Attachment
|
Detached |
|
Cooling Type
|
Central Air Conditioning |
|
Exterior Finish
|
Brick |
|
Flooring Type
|
Hardwood, Tile, Vinyl |
|
Foundation Type
|
Block |
|
Half Bath Total
|
1 |
|
Heating Fuel
|
Natural Gas |
|
Heating Type
|
Forced Air |
|
Stories Total
|
3 |
|
Type
|
House |
|
Utility Water
|
Municipal Water |
Parking
Land
|
Acreage
|
No |
|
Land Amenities
|
Park, Schools |
|
Sewer
|
Sanitary Sewer |
|
Size Depth
|
100 Ft ,6 In |
|
Size Frontage
|
40 Ft |
|
Size Irregular
|
40 X 100.5 Ft |
|
Size Total Text
|
40 X 100.5 Ft|under 1/2 Acre |
Rooms
| Level |
Type |
Length |
Width |
Dimensions |
|
Second Level |
Primary Bedroom |
4.67 m |
3.32 m |
4.67 m x 3.32 m |
|
Second Level |
Bedroom 2 |
3.05 m |
3.14 m |
3.05 m x 3.14 m |
|
Second Level |
Bedroom 3 |
2.86 m |
3.14 m |
2.86 m x 3.14 m |
|
Third Level |
Loft |
7.61 m |
3.77 m |
7.61 m x 3.77 m |
|
Basement |
Recreational, Games Room |
6.58 m |
6.57 m |
6.58 m x 6.57 m |
|
Basement |
Laundry Room |
3.39 m |
5.88 m |
3.39 m x 5.88 m |
|
Main Level |
Living Room |
4.06 m |
4.42 m |
4.06 m x 4.42 m |
|
Main Level |
Dining Room |
4.25 m |
4.11 m |
4.25 m x 4.11 m |
|
Main Level |
Kitchen |
4.11 m |
2.79 m |
4.11 m x 2.79 m |
https://www.realtor.ca/real-estate/27316099/253-graham-avenue-s-hamilton-delta-delta










































