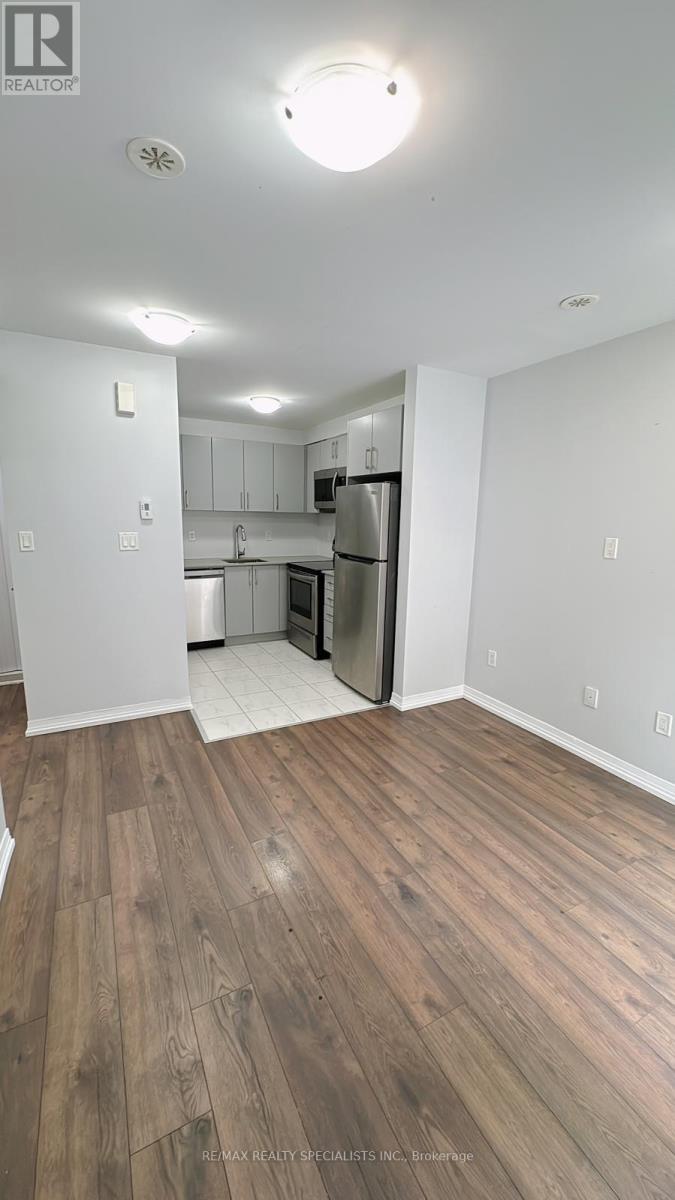121 - 1145 Journeyman Lane Mississauga (Clarkson), Ontario L5J 0B5
$519,000Maintenance, Parking
$243.99 Monthly
Maintenance, Parking
$243.99 MonthlyWelcome to this charming one-bedroom , one-washroom corner condo townhouse with a huge outdoor patio! Located in a highly sought-after neighborhood of Clarkson, this residence offers convenience,comfort and accessibility to all nearby amenities. As you step inside ,you'll immediately appreciate the bright and open living space ,flooded with natural light from the large window that adorn the walls. The open concept design seamlessly connects the living, dining and kitchen areas, creating an inviting atmosphere for entertaining guests or relaxing after a long day. The well-appointed kitchen features modern appliances , ample cabinetry for storage. The spacious bedroom is a tranquil retreat for boasting a cozy ambiance and offering a peaceful haven for rest and relaxation. With a generous sized closet, you'll have plenty of space to organize your belongings. **** EXTRAS **** One of the highlights of this townhouse is the expensive outdoor patio. Imagine basking in the sunlight, hosting barbecues, or simply enjoying a cup of coffee while taking in the beautiful surroundings. (id:55499)
Property Details
| MLS® Number | W9264112 |
| Property Type | Single Family |
| Community Name | Clarkson |
| Community Features | Pet Restrictions |
| Parking Space Total | 1 |
Building
| Bathroom Total | 1 |
| Bedrooms Above Ground | 1 |
| Bedrooms Total | 1 |
| Amenities | Storage - Locker |
| Cooling Type | Central Air Conditioning |
| Exterior Finish | Brick |
| Flooring Type | Tile, Laminate, Carpeted |
| Heating Fuel | Natural Gas |
| Heating Type | Forced Air |
| Type | Row / Townhouse |
Parking
| Underground | |
| Underground |
Land
| Acreage | No |
Rooms
| Level | Type | Length | Width | Dimensions |
|---|---|---|---|---|
| Main Level | Kitchen | 2.13 m | 2.13 m | 2.13 m x 2.13 m |
| Main Level | Dining Room | 4.5 m | 4.5 m | 4.5 m x 4.5 m |
| Main Level | Living Room | 4.5 m | 4.5 m | 4.5 m x 4.5 m |
| Main Level | Bedroom | 3.61 m | 2.74 m | 3.61 m x 2.74 m |
| Main Level | Kitchen | 2.13 m | 2.13 m | 2.13 m x 2.13 m |
| Main Level | Dining Room | 4.5 m | 4.5 m | 4.5 m x 4.5 m |
| Main Level | Living Room | 4.5 m | 4.5 m | 4.5 m x 4.5 m |
| Main Level | Bedroom | 3.61 m | 2.74 m | 3.61 m x 2.74 m |
https://www.realtor.ca/real-estate/27316920/121-1145-journeyman-lane-mississauga-clarkson-clarkson
Interested?
Contact us for more information














