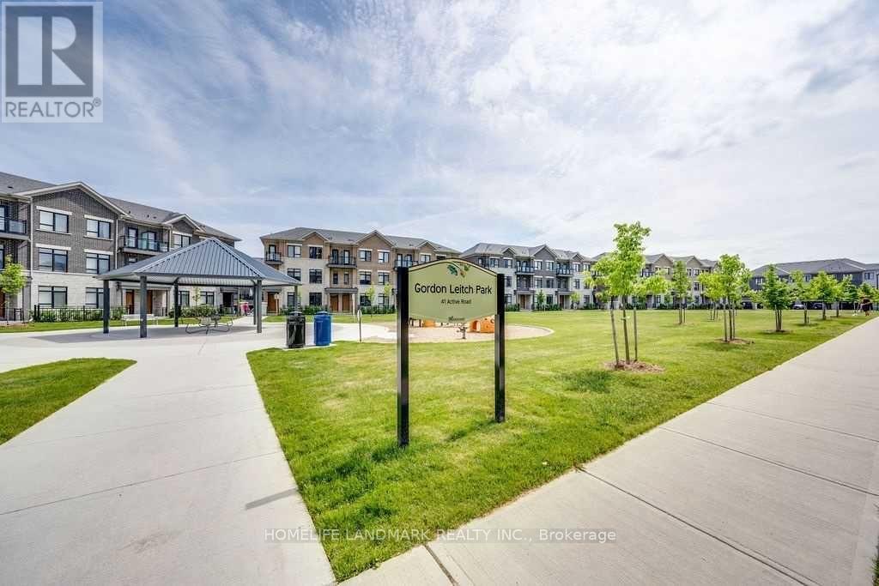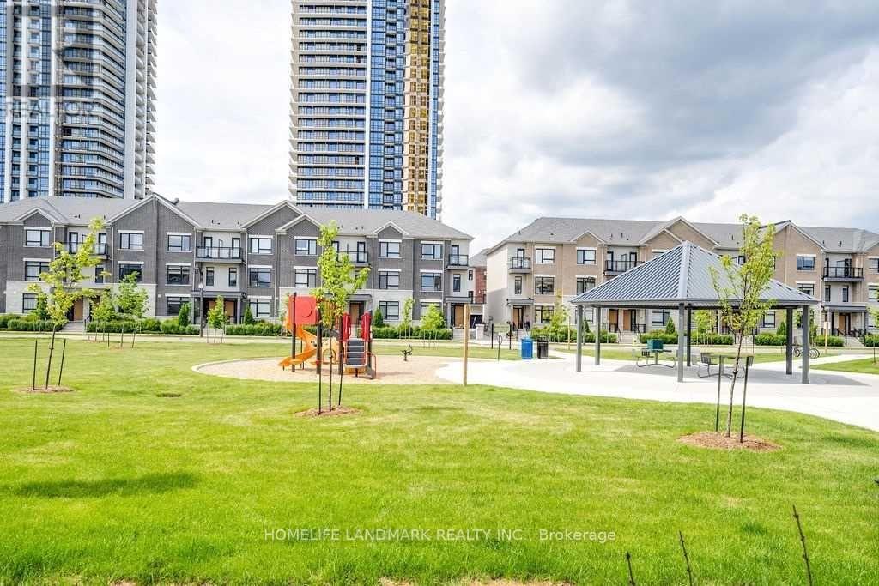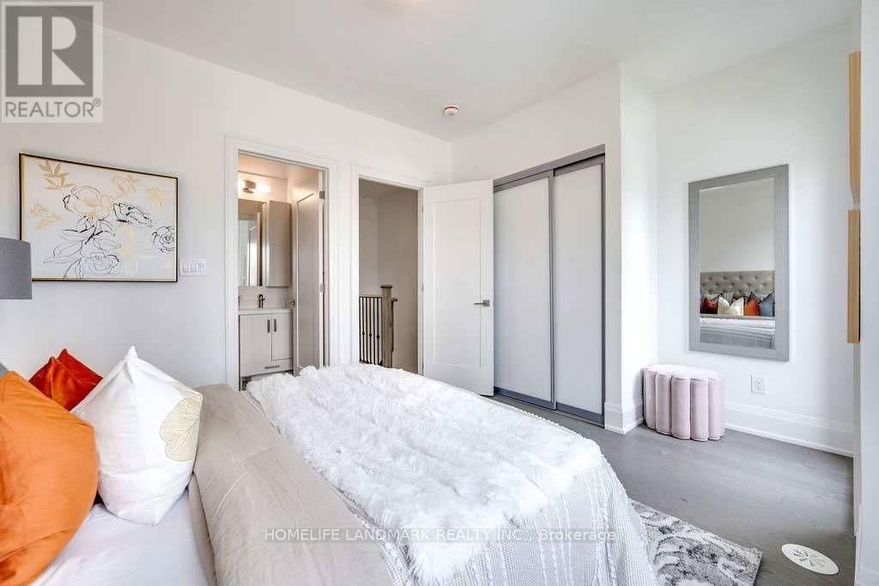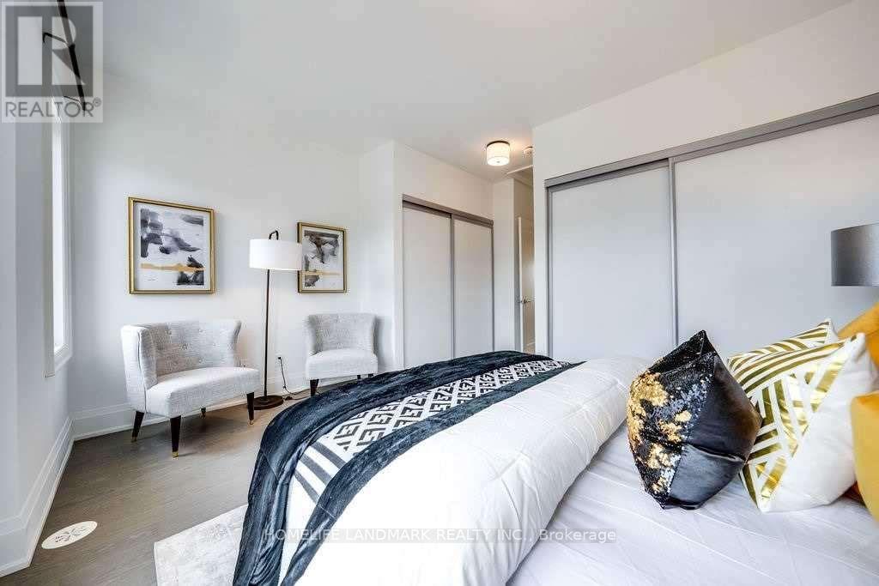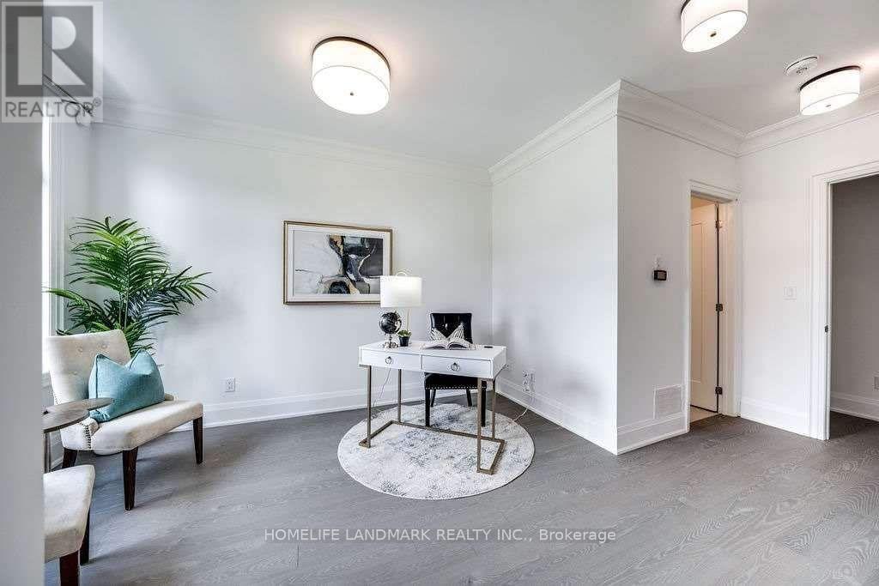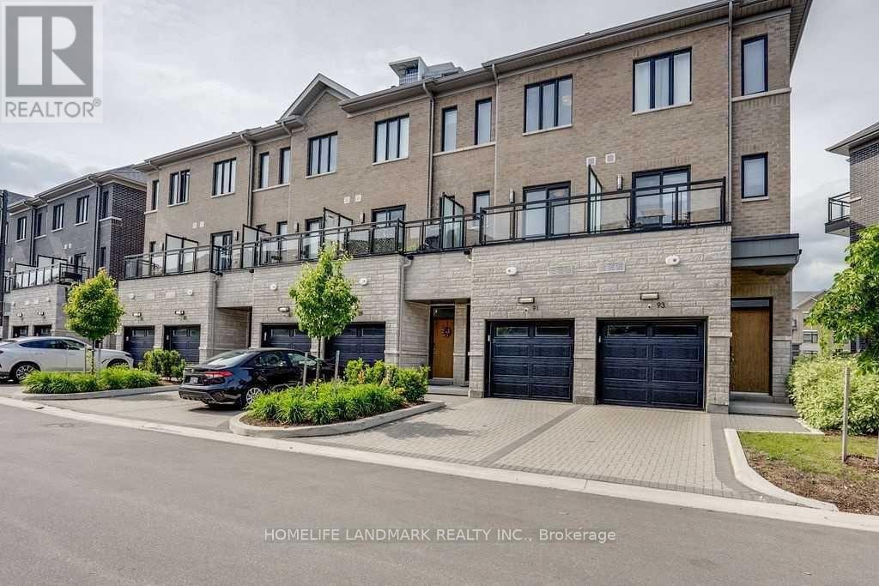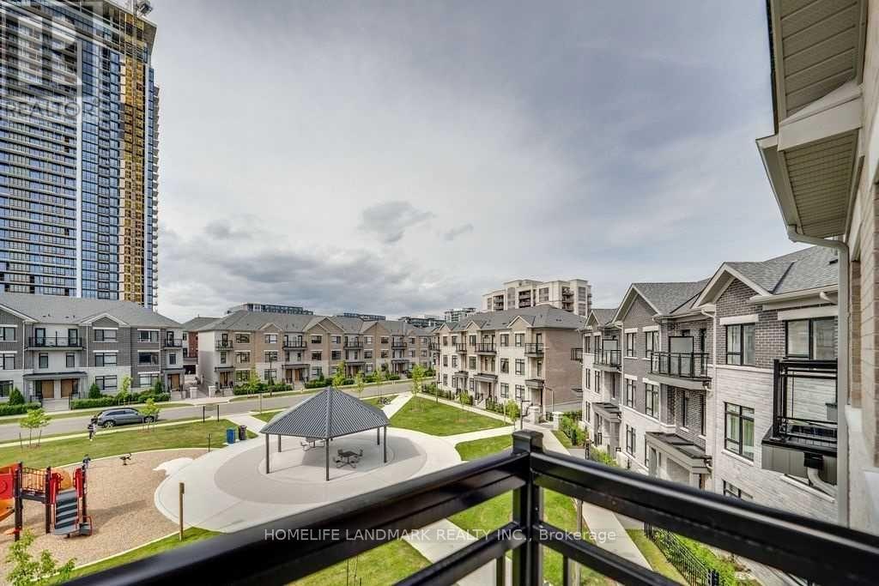91 Feeney Lane Markham (Commerce Valley), Ontario L3T 0G3
3 Bedroom
4 Bathroom
Central Air Conditioning
Forced Air
$1,289,000Maintenance,
$296.70 Monthly
Maintenance,
$296.70 MonthlyGreat Location In Heart Of Markham!Luxury Stunning Townhouse Facing The Park.Finished Basement. 9' Smooth Ceiling & Pot Lights On Ground & 2nd. Family Rm Can Be Used As 3rd Bedroom W/ Doors & 3Pc Ensuite. Low Maintenance Fees . Distance To Shopping, Restaurants & Parks And More.New Painted!Dont Miss This Opportunity. **** EXTRAS **** Fridge, Stove, Range Hood, Dishwasher, Washer&Dryer, Existing Light Fixtures, Window Coverings.Smart Home Security With Cameras(as is). (id:55499)
Property Details
| MLS® Number | N9263358 |
| Property Type | Single Family |
| Community Name | Commerce Valley |
| Community Features | Pets Not Allowed |
| Features | Balcony |
| Parking Space Total | 2 |
Building
| Bathroom Total | 4 |
| Bedrooms Above Ground | 2 |
| Bedrooms Below Ground | 1 |
| Bedrooms Total | 3 |
| Basement Development | Finished |
| Basement Type | N/a (finished) |
| Cooling Type | Central Air Conditioning |
| Exterior Finish | Brick |
| Flooring Type | Hardwood, Ceramic, Laminate |
| Half Bath Total | 1 |
| Heating Fuel | Natural Gas |
| Heating Type | Forced Air |
| Stories Total | 3 |
| Type | Row / Townhouse |
Parking
| Garage |
Land
| Acreage | No |
Rooms
| Level | Type | Length | Width | Dimensions |
|---|---|---|---|---|
| Second Level | Living Room | 5.58 m | 4.23 m | 5.58 m x 4.23 m |
| Second Level | Dining Room | 5.58 m | 4.23 m | 5.58 m x 4.23 m |
| Second Level | Kitchen | 3.35 m | 3.32 m | 3.35 m x 3.32 m |
| Second Level | Eating Area | 3.35 m | 3.32 m | 3.35 m x 3.32 m |
| Third Level | Primary Bedroom | 3.44 m | 4.24 m | 3.44 m x 4.24 m |
| Third Level | Bedroom 2 | 3.54 m | 4.24 m | 3.54 m x 4.24 m |
| Basement | Recreational, Games Room | Measurements not available | ||
| Ground Level | Family Room | 3.84 m | 2.53 m | 3.84 m x 2.53 m |
https://www.realtor.ca/real-estate/27314981/91-feeney-lane-markham-commerce-valley-commerce-valley
Interested?
Contact us for more information


