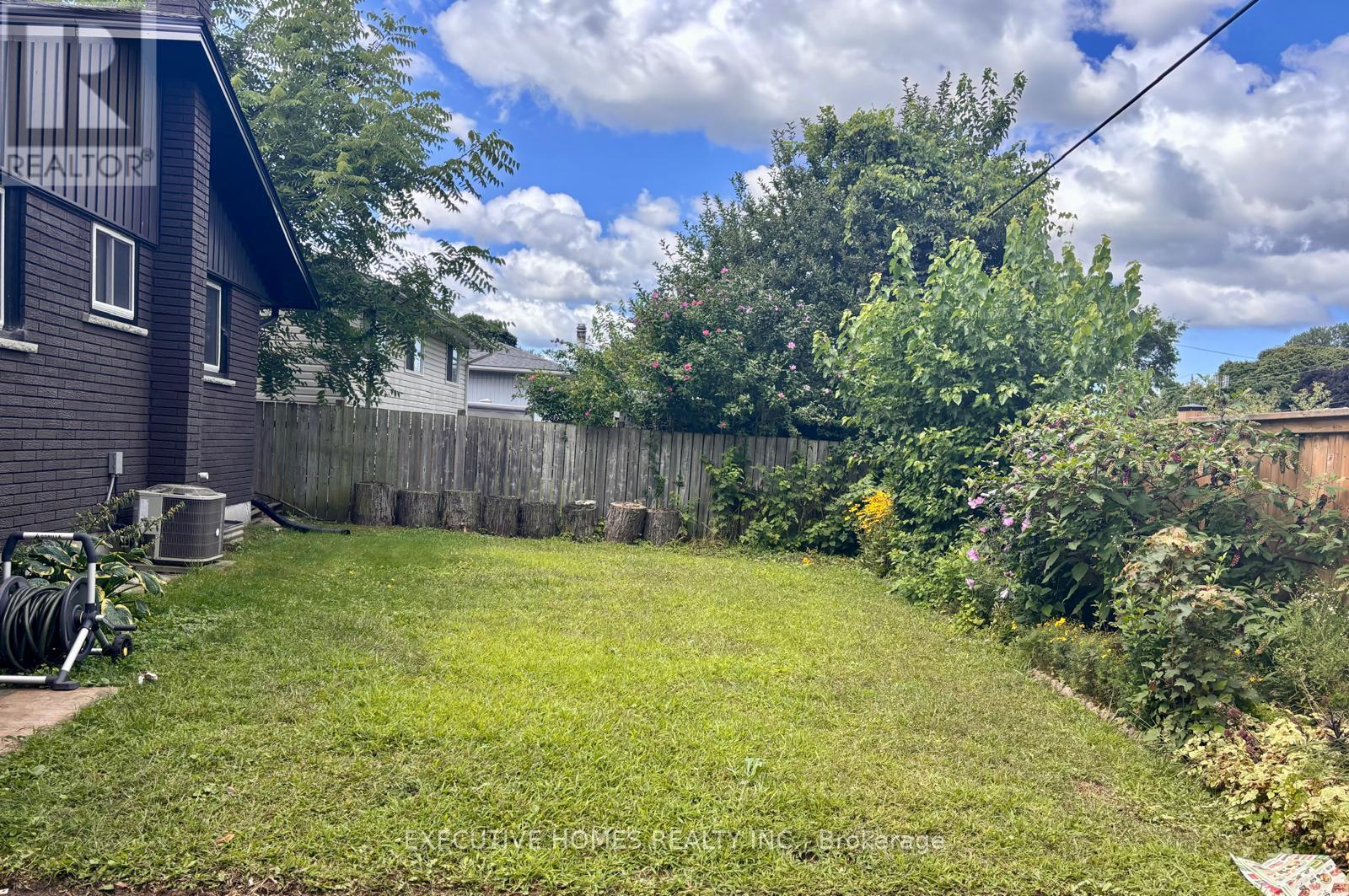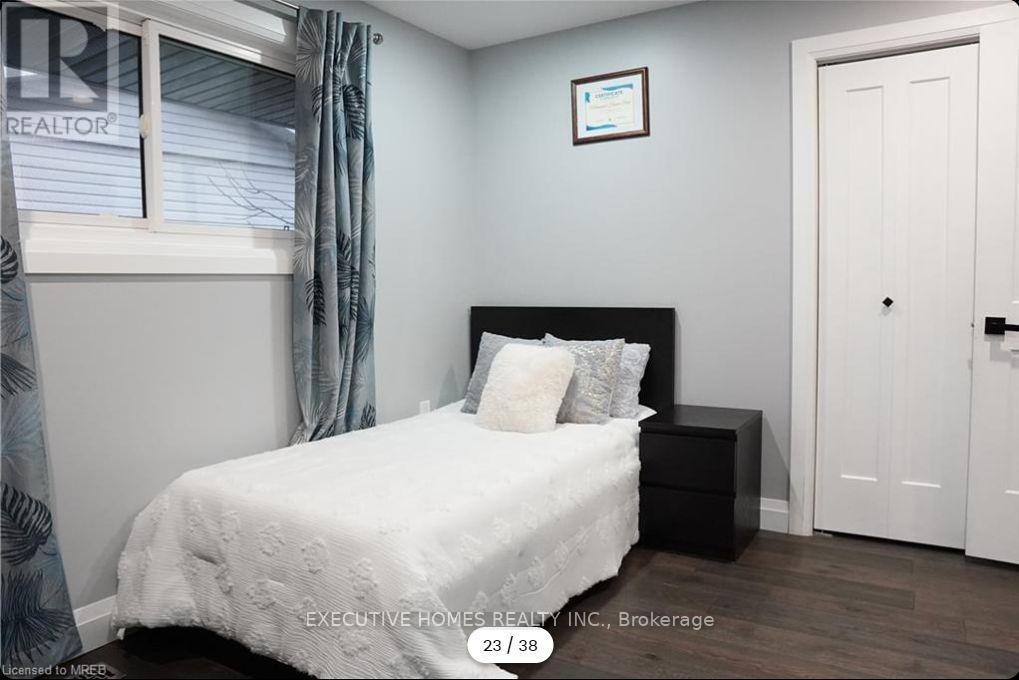4 Bedroom
4 Bathroom
Bungalow
Fireplace
Central Air Conditioning
Forced Air
$764,999
Welcome to your dream house in the North end area of Niagara Falls. The corner Bungalow was fully renovated 2 years ago. It boasts a modern kitchen with quartz countertops, stone backsplash, S.S appliances, a gas stove and matching pantry cupboards. As you enter you will be greeted by an open concept layout that seamlessly integrates the living, dining and kitchen area, it is illuminated with natural light from the large windows offering unobstructed view of the sunrise. Perfect for a growing family with spacious bedrooms. The 1600 plus sq ft of main floor is carpet free and features engineered hardwood flooring throughout with 4 bedrooms, the master bedroom has a 4 pc ensuite and a walk in closet, plus 3 additional bedrooms each with their own closets and large windows. A powder room and another 3 pc washroom completes the main floor. The basement provides an extra 800 sq ft of finished recreation area with a 3 pc washroom, and a potential for a 2 bedroom in law suite. A.C has been replaced 2 years ago, the roof is under 15 years old.6 cars can be parked on the driveway. Storage shed has been newly built with matching board and Batten siding. Gas connection is available for BBQ in the backyard. The house is minutes away from all the amenities that anyone can imagine including great schools, shopping centers, Gym, grocery store , the Carolyn family Park and Oakes Park are nearby along with the Millennium trail for morning and evening strolls. The area has a quick highway access which is great for commuters. Please note the house has been virtually staged. **** EXTRAS **** All measurements and info to be verified. Easy Lockbox showings. (id:55499)
Property Details
|
MLS® Number
|
X9263157 |
|
Property Type
|
Single Family |
|
Parking Space Total
|
6 |
Building
|
Bathroom Total
|
4 |
|
Bedrooms Above Ground
|
4 |
|
Bedrooms Total
|
4 |
|
Amenities
|
Fireplace(s) |
|
Appliances
|
Dishwasher, Dryer, Refrigerator, Stove, Washer, Window Coverings |
|
Architectural Style
|
Bungalow |
|
Basement Development
|
Finished |
|
Basement Type
|
N/a (finished) |
|
Construction Style Attachment
|
Detached |
|
Cooling Type
|
Central Air Conditioning |
|
Exterior Finish
|
Wood, Brick |
|
Fireplace Present
|
Yes |
|
Fireplace Total
|
1 |
|
Flooring Type
|
Hardwood |
|
Foundation Type
|
Poured Concrete |
|
Half Bath Total
|
1 |
|
Heating Fuel
|
Natural Gas |
|
Heating Type
|
Forced Air |
|
Stories Total
|
1 |
|
Type
|
House |
|
Utility Water
|
Municipal Water |
Land
|
Acreage
|
No |
|
Sewer
|
Sanitary Sewer |
|
Size Depth
|
110 Ft |
|
Size Frontage
|
73 Ft |
|
Size Irregular
|
73 X 110 Ft |
|
Size Total Text
|
73 X 110 Ft |
Rooms
| Level |
Type |
Length |
Width |
Dimensions |
|
Basement |
Recreational, Games Room |
7.4 m |
7.4 m |
7.4 m x 7.4 m |
|
Main Level |
Living Room |
5.2 m |
4.6 m |
5.2 m x 4.6 m |
|
Main Level |
Kitchen |
12.1 m |
9.4 m |
12.1 m x 9.4 m |
|
Main Level |
Dining Room |
12.1 m |
9.4 m |
12.1 m x 9.4 m |
|
Main Level |
Primary Bedroom |
4 m |
3.4 m |
4 m x 3.4 m |
|
Main Level |
Bedroom 2 |
3.6 m |
3.1 m |
3.6 m x 3.1 m |
|
Main Level |
Bedroom 3 |
3.8 m |
3.2 m |
3.8 m x 3.2 m |
|
Main Level |
Bedroom 4 |
3.4 m |
3.1 m |
3.4 m x 3.1 m |
https://www.realtor.ca/real-estate/27314298/6369-bracken-street-n-niagara-falls
































