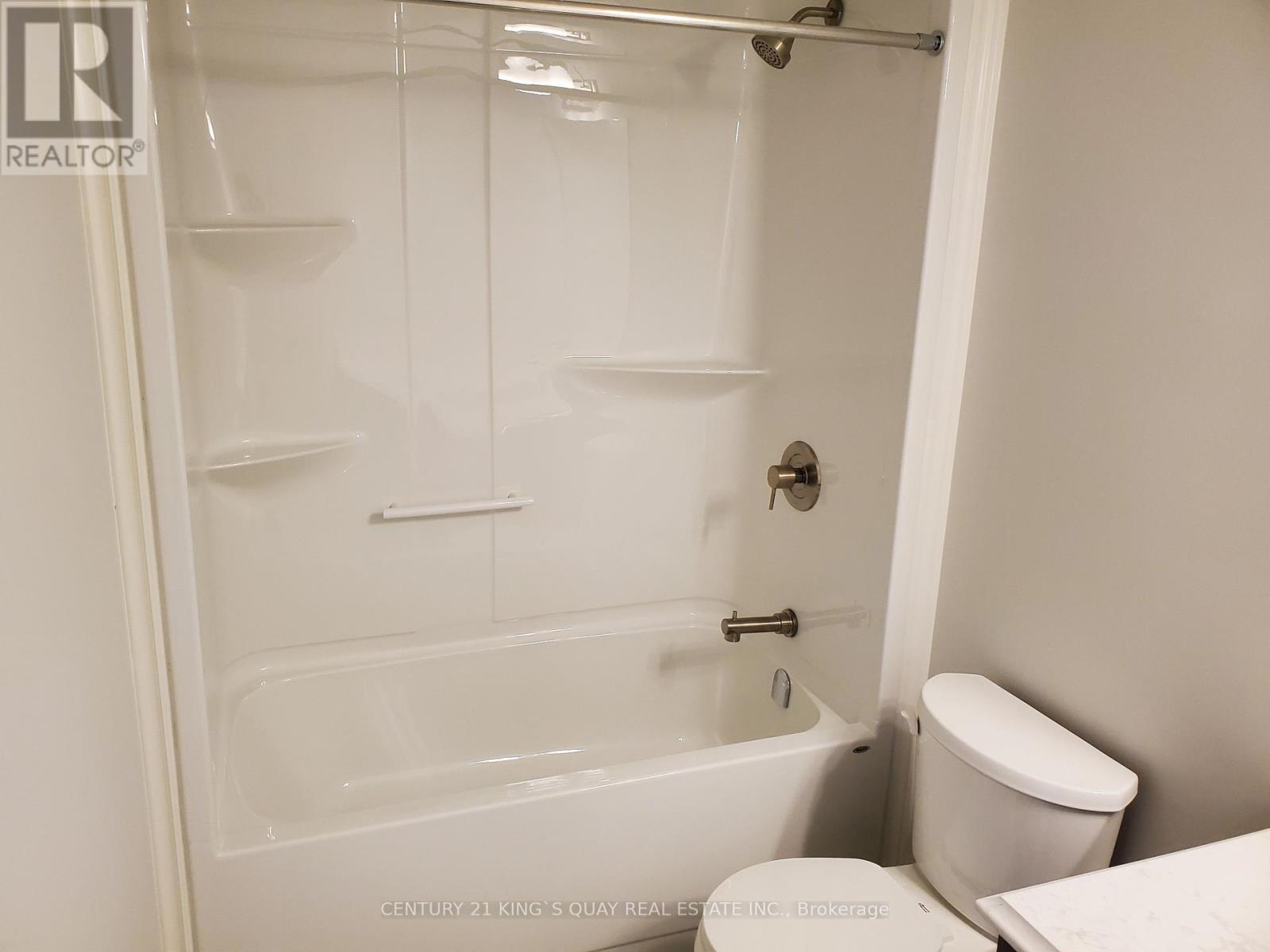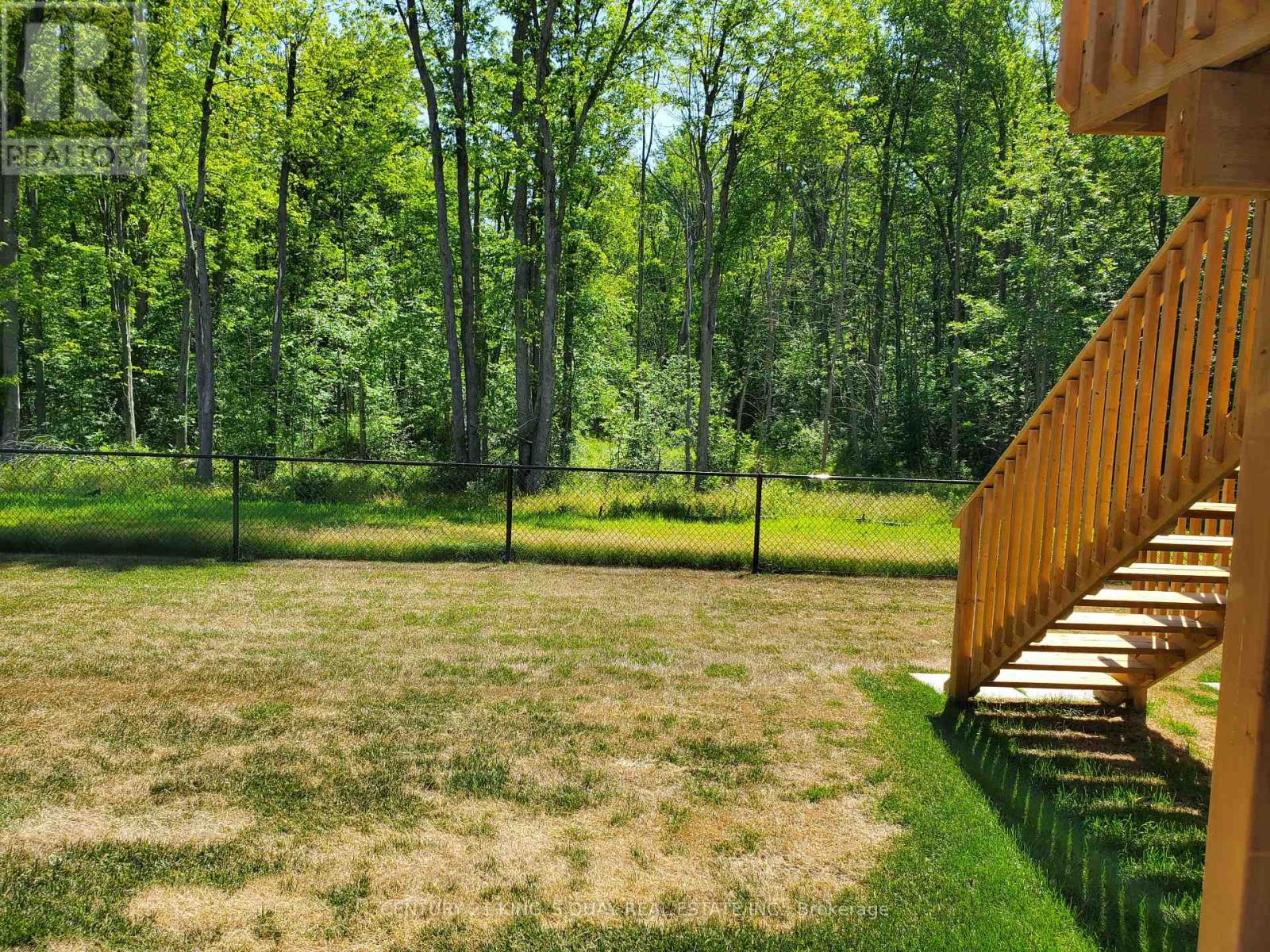10 - 340 Prospect Point Road N Fort Erie, Ontario L0S 1N0
3 Bedroom
3 Bathroom
Central Air Conditioning
Forced Air
$544,900Maintenance, Water, Common Area Maintenance, Parking
$180 Monthly
Maintenance, Water, Common Area Maintenance, Parking
$180 MonthlyA Beautiful Walk-Out Newer 3 Bedrooms W/ 2.5 Bath Town Home, Backing On To Green Space, No Carpet, Fully Upgraded House. Just Min From Crystal Beach! Enjoy Walking To Downtown Ridgeway In Just Min From This Beautifully Town Home. This Home Offers Residents A Beautiful 3 Bed, 2.5 Bath Townhome W/Walkout Basement And Deck Backing On Green Space. This Exclusive Enclave Is Just Min To Shops, Restaurants And Amenities Of Ridge-way. **** EXTRAS **** Stainless Steel Fridge, Stove, Chimney Hood Fan, Built-In Dishwasher, Washer/Dryer. All Elf Cac. (id:55499)
Property Details
| MLS® Number | X9262744 |
| Property Type | Single Family |
| Community Features | Pet Restrictions |
| Features | Carpet Free |
| Parking Space Total | 2 |
Building
| Bathroom Total | 3 |
| Bedrooms Above Ground | 3 |
| Bedrooms Total | 3 |
| Basement Features | Walk Out |
| Basement Type | Full |
| Cooling Type | Central Air Conditioning |
| Exterior Finish | Brick Facing |
| Flooring Type | Laminate |
| Foundation Type | Concrete |
| Half Bath Total | 1 |
| Heating Fuel | Natural Gas |
| Heating Type | Forced Air |
| Stories Total | 2 |
| Type | Row / Townhouse |
Parking
| Attached Garage |
Land
| Acreage | No |
Rooms
| Level | Type | Length | Width | Dimensions |
|---|---|---|---|---|
| Second Level | Primary Bedroom | 4.34 m | 3.11 m | 4.34 m x 3.11 m |
| Second Level | Bedroom 2 | 3.43 m | 2.86 m | 3.43 m x 2.86 m |
| Second Level | Bedroom 3 | 3.5 m | 2.89 m | 3.5 m x 2.89 m |
| Main Level | Living Room | 4.72 m | 3.29 m | 4.72 m x 3.29 m |
| Main Level | Dining Room | 4.72 m | 3.29 m | 4.72 m x 3.29 m |
| Main Level | Kitchen | 2.59 m | 2.44 m | 2.59 m x 2.44 m |
| Main Level | Eating Area | 2.59 m | 2.13 m | 2.59 m x 2.13 m |
https://www.realtor.ca/real-estate/27313198/10-340-prospect-point-road-n-fort-erie
Interested?
Contact us for more information
























