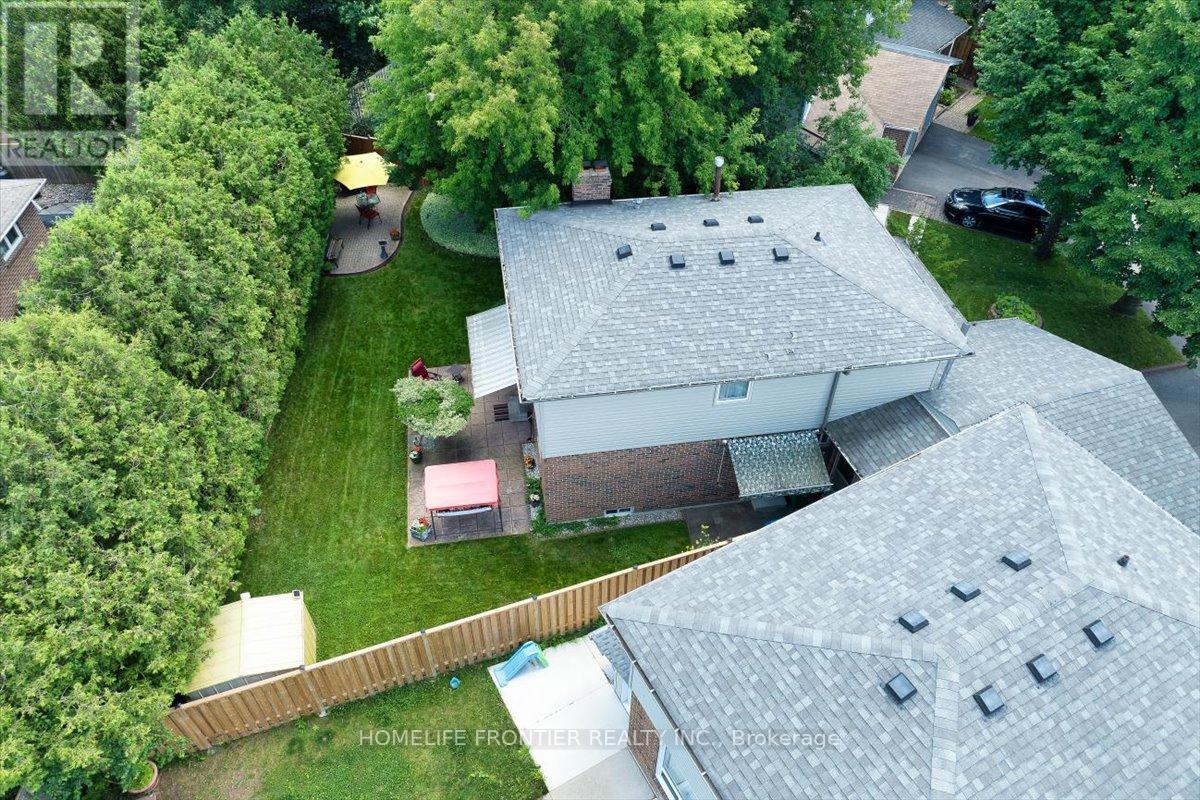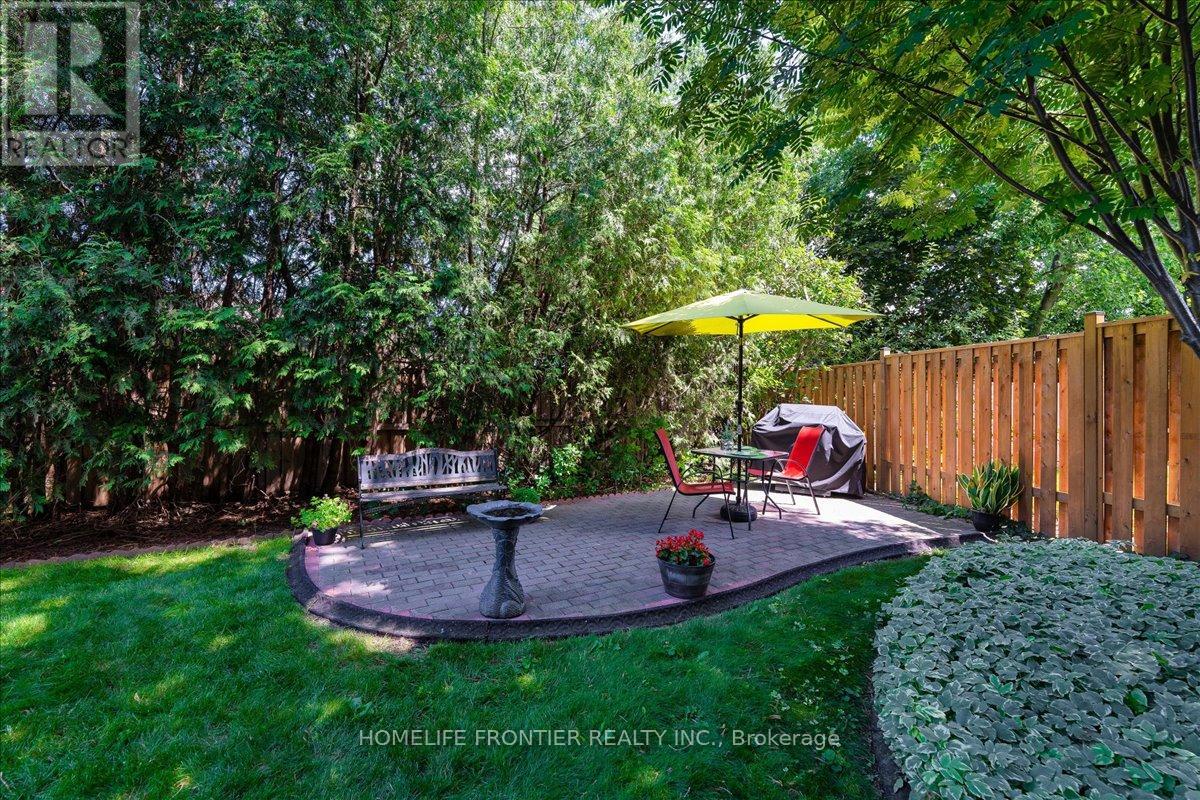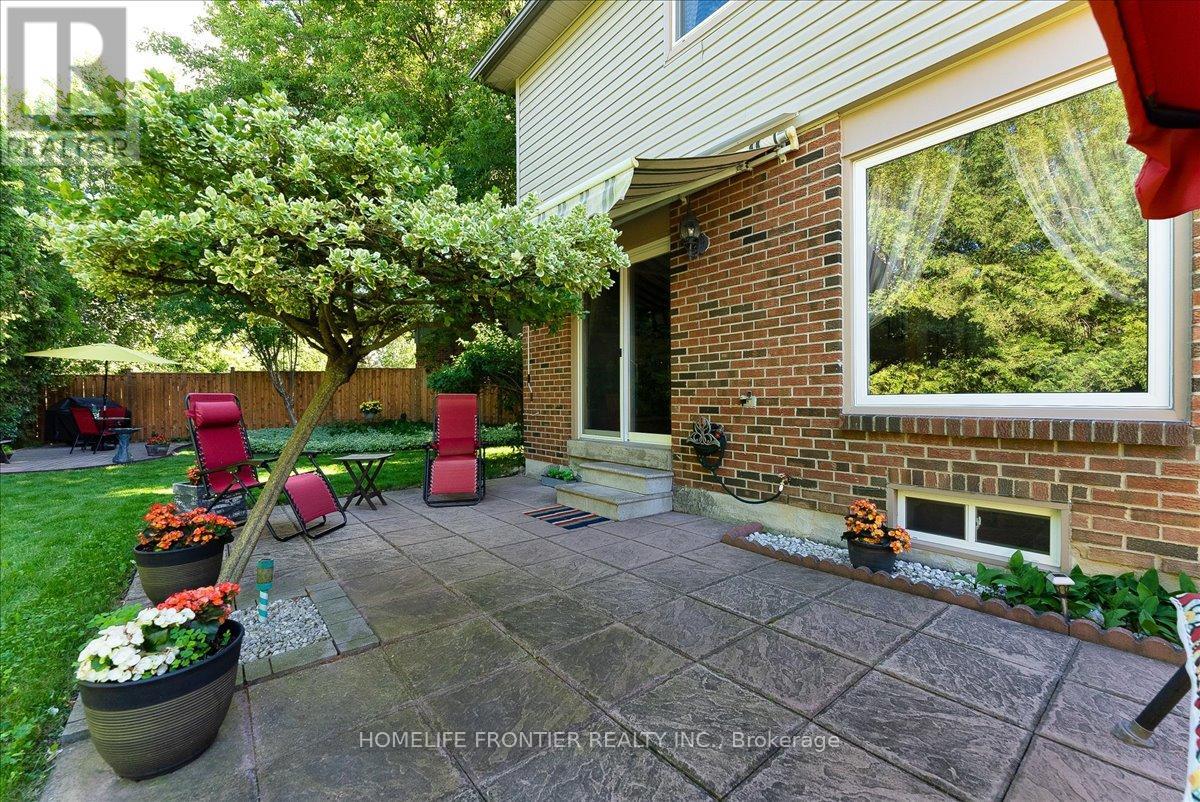3 Bedroom
3 Bathroom
Fireplace
Central Air Conditioning
Forced Air
$939,000
Welcome To This Cozy Home Located In A Quiet Cul-de-sac In The Coveted & Family-Friendly Brampton South Community. When You Step Inside, You Are Greeted With An Inviting Entrance That Has a Double Closet. On The Main Floor, Discover A Beautiful Living Room With A Fireplace, Perfect For Relaxing,& A Walkout To An Oversized Pie-shaped 124 FT Backyard With Mature Emerald Cedars, Fully Fenced, &Featuring 2 Patios One With A Retractable Awning For Shade. The Main Floor Also Hosts A Cozy Kitchen With An Eat-in Area, A Powder Room, & A Dining Room. Upstairs Are 3 Bedrooms, With The Master Having A Walk-in Closet And A 2-Piece Ensuite With Corian Countertop. An Additional 4-Pcs Bathroom With Granite Countertop And Sliding Glass Doors Completes The 2nd Floor. Downstairs, Find A Large Finished Basement With A Recreation Room Equipped With A Fireplace, And An Extra Room For An Office or Bedroom, Plus Ample Storage. Close To Shoppers World Mall, Sheridan College, & Easy Access To Major Highways. ** This is a linked property.** (id:55499)
Property Details
|
MLS® Number
|
W9260701 |
|
Property Type
|
Single Family |
|
Community Name
|
Brampton South |
|
Amenities Near By
|
Park, Public Transit, Schools |
|
Community Features
|
School Bus |
|
Features
|
Cul-de-sac |
|
Parking Space Total
|
2 |
|
Structure
|
Shed |
Building
|
Bathroom Total
|
3 |
|
Bedrooms Above Ground
|
3 |
|
Bedrooms Total
|
3 |
|
Appliances
|
Dishwasher, Dryer, Furniture, Range, Refrigerator, Stove, Washer |
|
Basement Development
|
Finished |
|
Basement Type
|
N/a (finished) |
|
Construction Style Attachment
|
Detached |
|
Cooling Type
|
Central Air Conditioning |
|
Exterior Finish
|
Brick, Vinyl Siding |
|
Fireplace Present
|
Yes |
|
Flooring Type
|
Laminate, Carpeted, Ceramic |
|
Foundation Type
|
Concrete |
|
Half Bath Total
|
2 |
|
Heating Fuel
|
Natural Gas |
|
Heating Type
|
Forced Air |
|
Stories Total
|
2 |
|
Type
|
House |
|
Utility Water
|
Municipal Water |
Parking
Land
|
Acreage
|
No |
|
Fence Type
|
Fenced Yard |
|
Land Amenities
|
Park, Public Transit, Schools |
|
Sewer
|
Sanitary Sewer |
|
Size Depth
|
108 Ft |
|
Size Frontage
|
17 Ft |
|
Size Irregular
|
17.03 X 108.02 Ft ; 33.18;106.12;8.52ft;8.52;108.16;50.06ft |
|
Size Total Text
|
17.03 X 108.02 Ft ; 33.18;106.12;8.52ft;8.52;108.16;50.06ft|under 1/2 Acre |
Rooms
| Level |
Type |
Length |
Width |
Dimensions |
|
Second Level |
Primary Bedroom |
4.6 m |
3.35 m |
4.6 m x 3.35 m |
|
Second Level |
Bathroom |
2.8 m |
1.9 m |
2.8 m x 1.9 m |
|
Second Level |
Bedroom 2 |
4 m |
2.8 m |
4 m x 2.8 m |
|
Second Level |
Bedroom 3 |
4 m |
2.75 m |
4 m x 2.75 m |
|
Basement |
Office |
3.2 m |
2.9 m |
3.2 m x 2.9 m |
|
Basement |
Recreational, Games Room |
5.85 m |
5.1 m |
5.85 m x 5.1 m |
|
Main Level |
Living Room |
6.25 m |
3.2 m |
6.25 m x 3.2 m |
|
Main Level |
Dining Room |
3.4 m |
2.55 m |
3.4 m x 2.55 m |
|
Main Level |
Kitchen |
3 m |
2.55 m |
3 m x 2.55 m |
|
Main Level |
Eating Area |
2.55 m |
2 m |
2.55 m x 2 m |
https://www.realtor.ca/real-estate/27307962/16-joanne-court-brampton-brampton-south-brampton-south










































