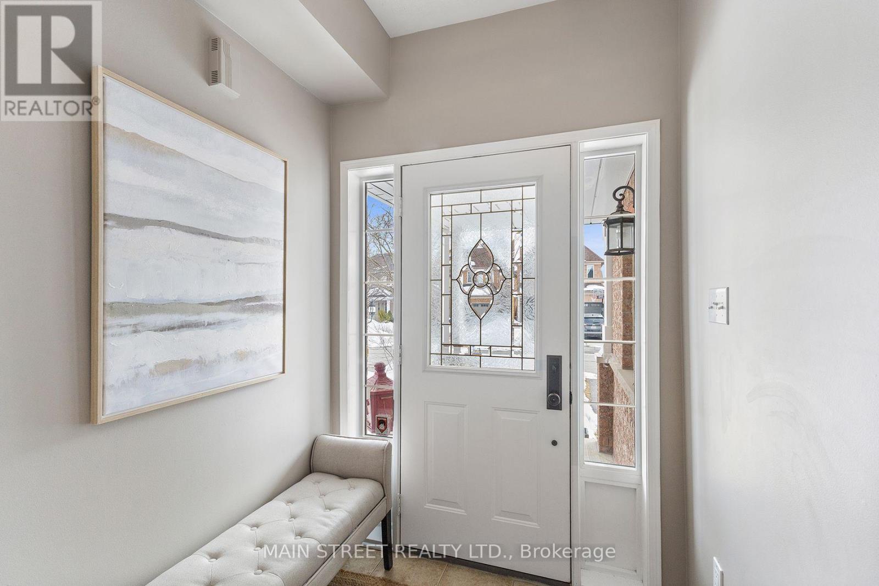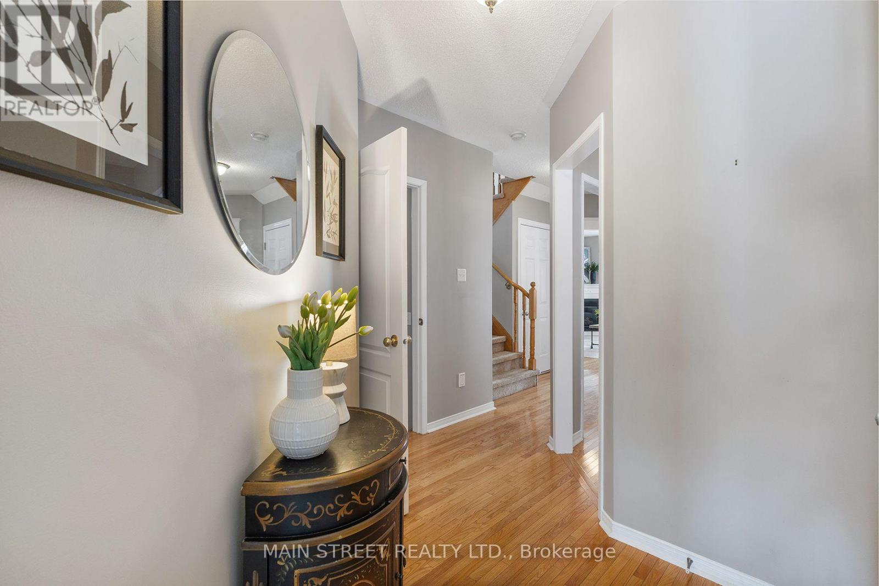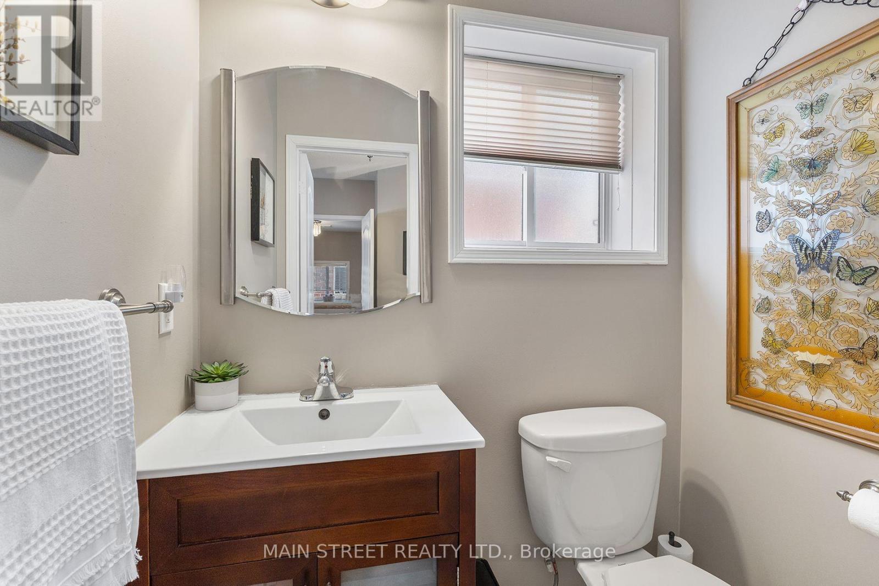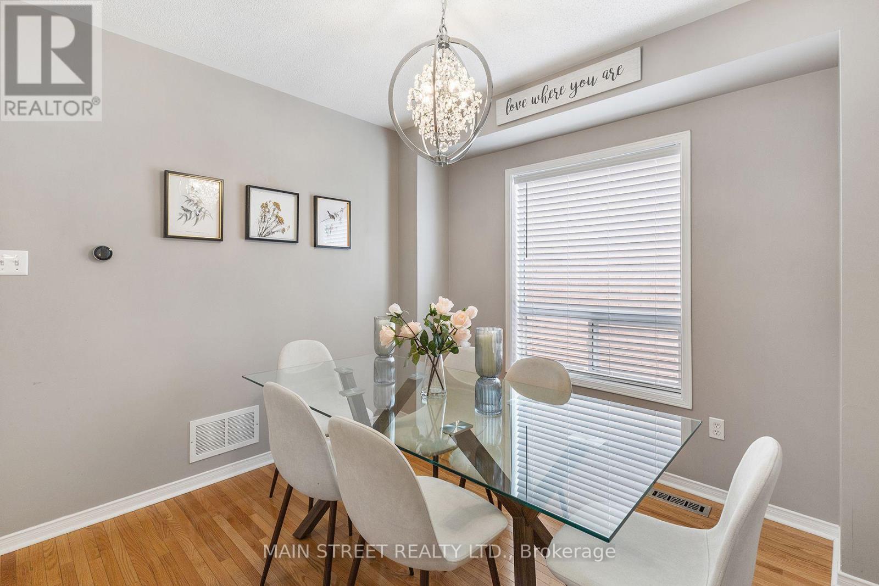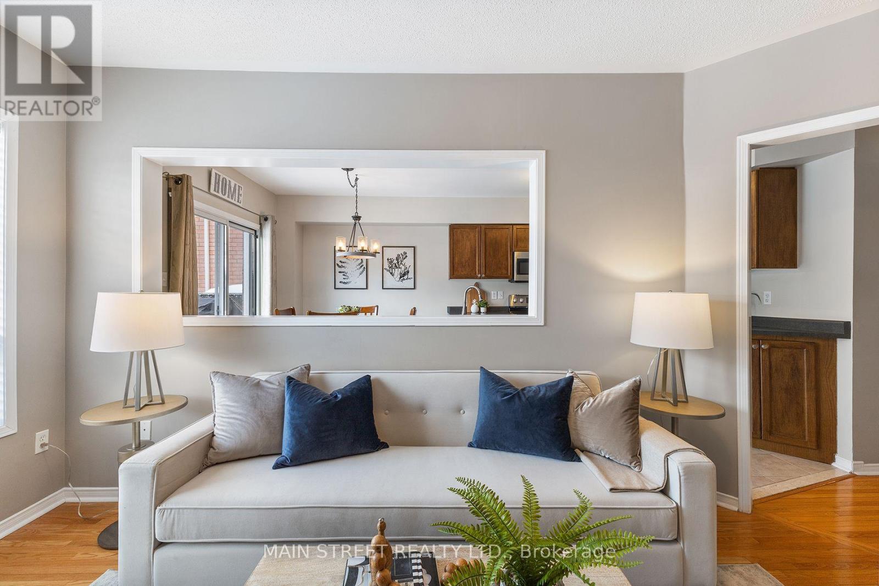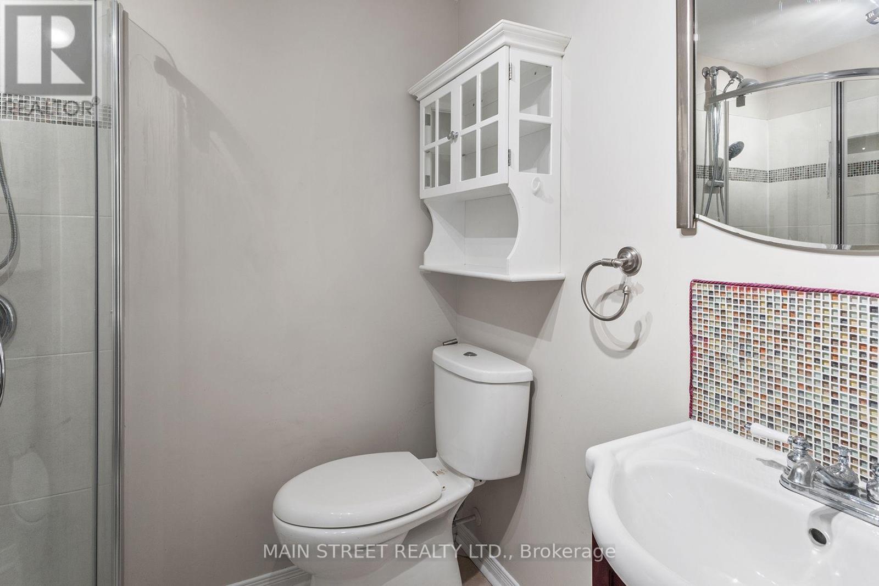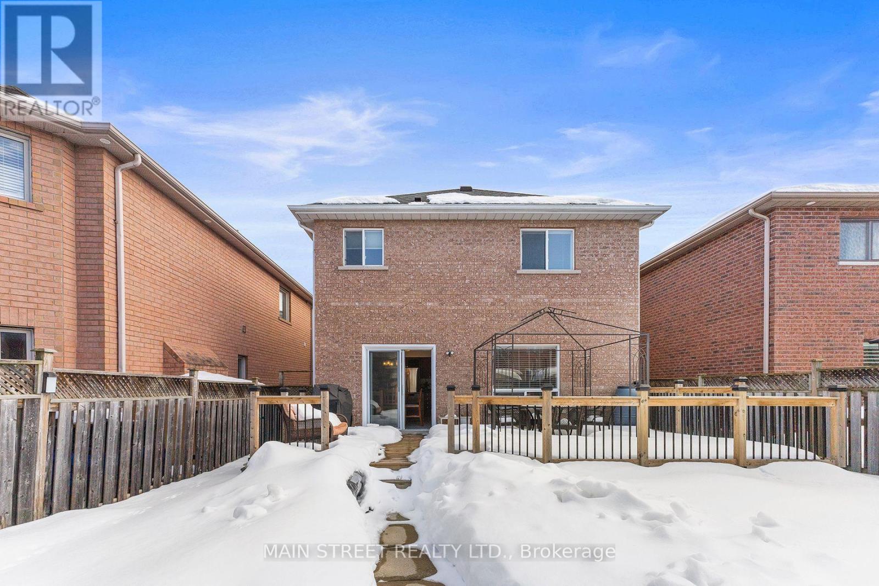5 Bedroom
4 Bathroom
Fireplace
Central Air Conditioning
Forced Air
$1,325,000
WOW! Summerhill South Detached 4 Bedroom Home + Registered Basement Apartment! Calling all investors or buyers looking for a legal basement apartment - this is the one! Beautiful and well-maintained 4 bedroom home with a great layout, fantastic fenced backyard off the kitchen and in move-in ready condition! Primary bedroom features a large ensuite and large walk-in closet. Additional upper bedrooms are all a good size with new broadloom just laid. Newer main floor kitchen appliances (all 2019), new furnace (January 2025), Roof shingles replaced in 2021, Beautiful quaint backyard with a large deck (2022) and garden shed. Basement apartment converted to registered ADU with the Town of Newmarket in 2020, complete with separate entrance and separate laundry room. Plenty of parking for everyone.This home is ideally located minutes to multiple schools, public transit lines, groceries, shopping and ideally situated between the HWYS 400 AND 404. Location does not get better than this. Fair market value for a basement apartment in this area is in the $1400-$1500/mo range. This home is Move in ready and will not disappoint. Apartment is currently not tenanted and vacant possession is guaranteed. (id:55499)
Property Details
|
MLS® Number
|
N12001094 |
|
Property Type
|
Single Family |
|
Community Name
|
Summerhill Estates |
|
Parking Space Total
|
6 |
|
Structure
|
Porch, Deck |
Building
|
Bathroom Total
|
4 |
|
Bedrooms Above Ground
|
4 |
|
Bedrooms Below Ground
|
1 |
|
Bedrooms Total
|
5 |
|
Amenities
|
Fireplace(s) |
|
Appliances
|
Water Heater, Dishwasher, Dryer, Garage Door Opener, Microwave, Refrigerator, Two Stoves, Washer |
|
Basement Features
|
Apartment In Basement, Separate Entrance |
|
Basement Type
|
N/a |
|
Construction Style Attachment
|
Detached |
|
Cooling Type
|
Central Air Conditioning |
|
Exterior Finish
|
Brick |
|
Fireplace Present
|
Yes |
|
Fireplace Total
|
1 |
|
Flooring Type
|
Hardwood, Vinyl, Carpeted, Ceramic |
|
Foundation Type
|
Concrete |
|
Half Bath Total
|
1 |
|
Heating Fuel
|
Natural Gas |
|
Heating Type
|
Forced Air |
|
Stories Total
|
2 |
|
Type
|
House |
|
Utility Water
|
Municipal Water |
Parking
Land
|
Acreage
|
No |
|
Sewer
|
Sanitary Sewer |
|
Size Depth
|
109 Ft ,10 In |
|
Size Frontage
|
31 Ft ,11 In |
|
Size Irregular
|
31.99 X 109.9 Ft |
|
Size Total Text
|
31.99 X 109.9 Ft|under 1/2 Acre |
Rooms
| Level |
Type |
Length |
Width |
Dimensions |
|
Second Level |
Primary Bedroom |
4.85 m |
3.51 m |
4.85 m x 3.51 m |
|
Second Level |
Bedroom 2 |
3.23 m |
3 m |
3.23 m x 3 m |
|
Second Level |
Bedroom 3 |
4.83 m |
3.02 m |
4.83 m x 3.02 m |
|
Second Level |
Bedroom 4 |
3.51 m |
3.2 m |
3.51 m x 3.2 m |
|
Basement |
Kitchen |
4.47 m |
1.42 m |
4.47 m x 1.42 m |
|
Basement |
Bedroom |
3.84 m |
2.69 m |
3.84 m x 2.69 m |
|
Basement |
Living Room |
7.39 m |
4.7 m |
7.39 m x 4.7 m |
|
Main Level |
Living Room |
4.9 m |
3.3 m |
4.9 m x 3.3 m |
|
Main Level |
Dining Room |
3.02 m |
3 m |
3.02 m x 3 m |
|
Main Level |
Kitchen |
3.17 m |
2.62 m |
3.17 m x 2.62 m |
|
Main Level |
Eating Area |
3.17 m |
2.41 m |
3.17 m x 2.41 m |
|
Main Level |
Laundry Room |
2.57 m |
1.83 m |
2.57 m x 1.83 m |
https://www.realtor.ca/real-estate/27982030/287-mcbride-crescent-newmarket-summerhill-estates-summerhill-estates


