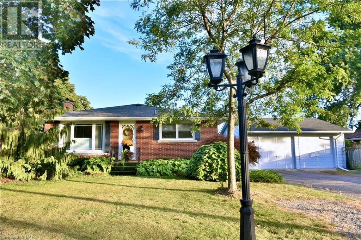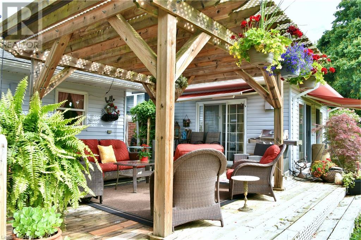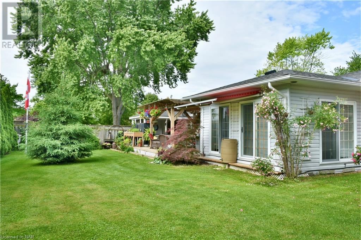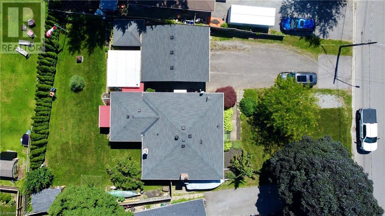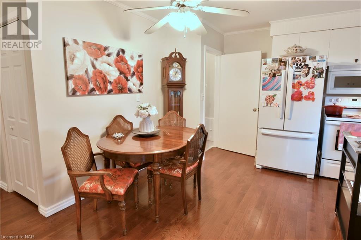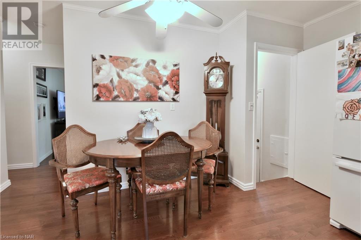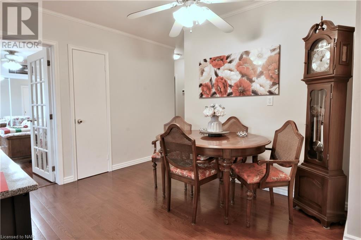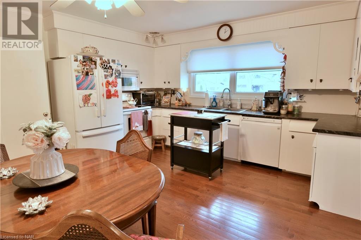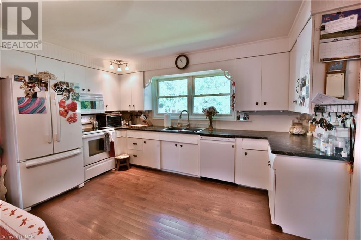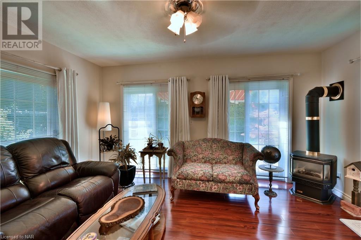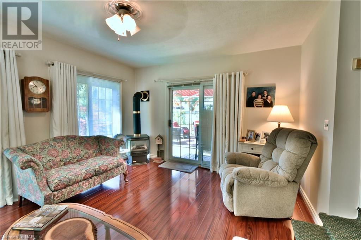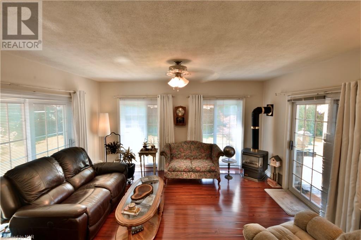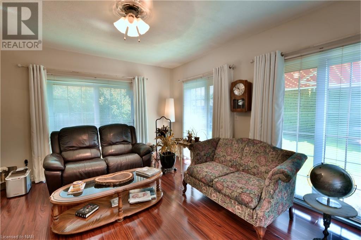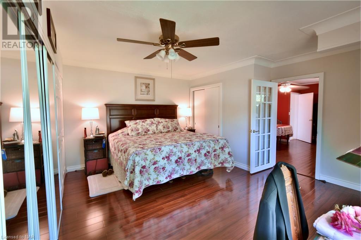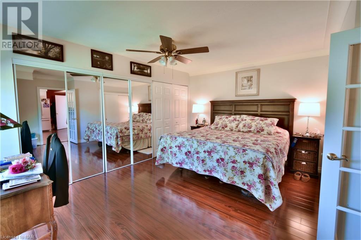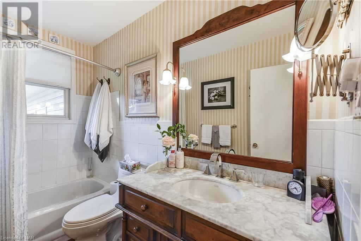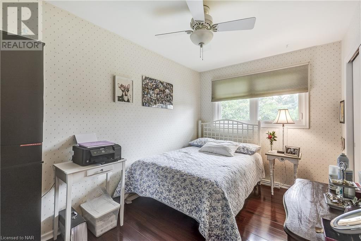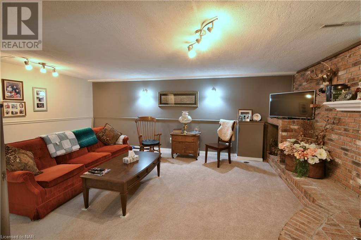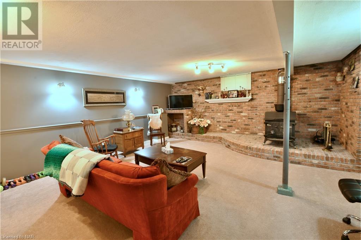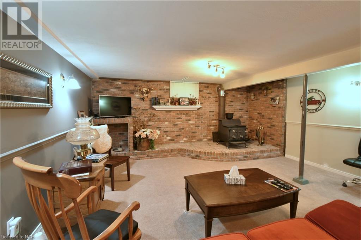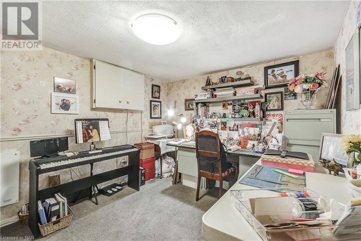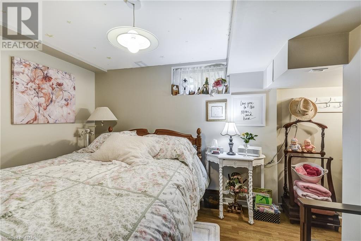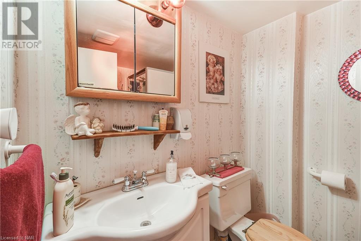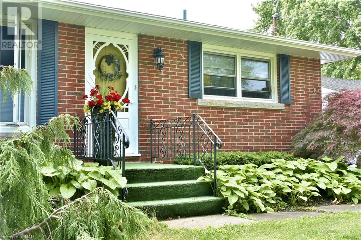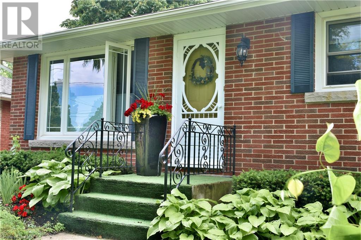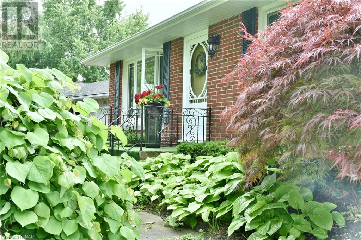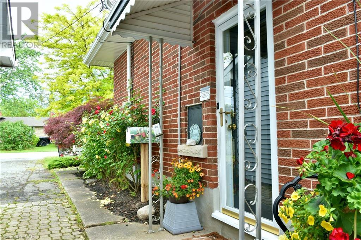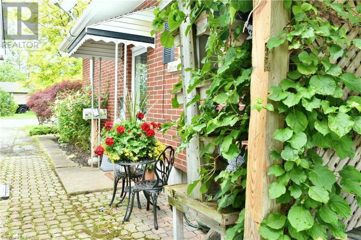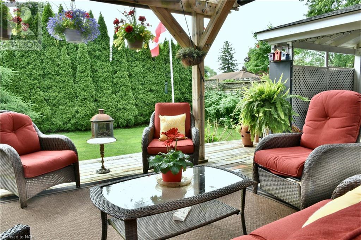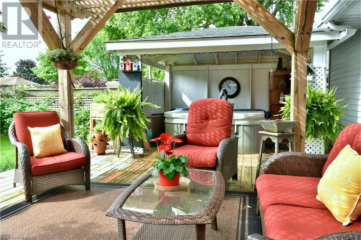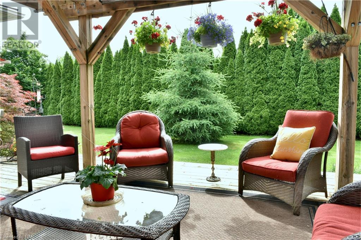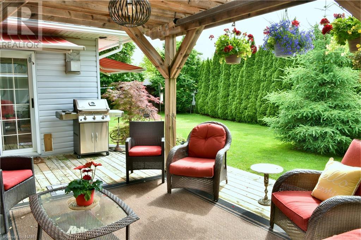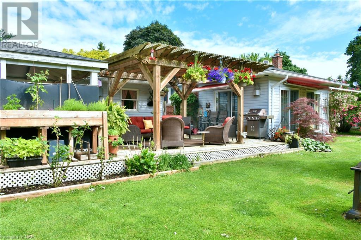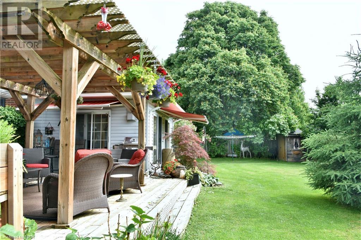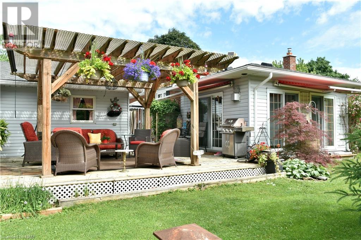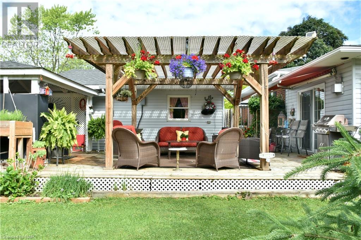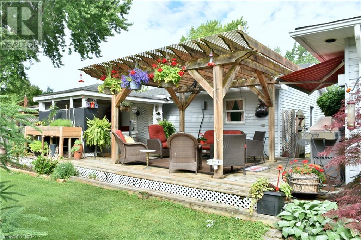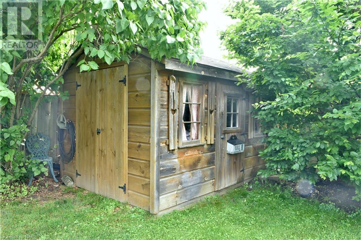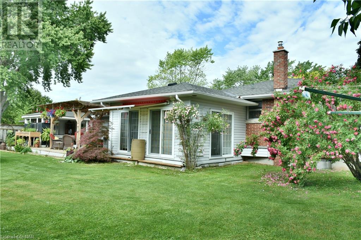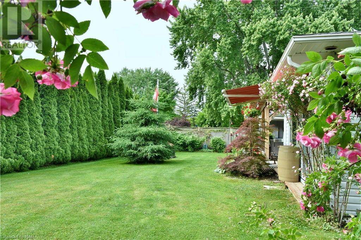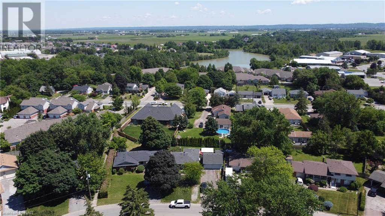3 Bedroom
2 Bathroom
1219 sqft
Bungalow
Fireplace
Central Air Conditioning
Forced Air
Landscaped
$755,000
This home sits elegantly on the bend of Henry Street allowing a larger pie shaped lot which is beautifully landscaped with many trees in the front and back. The back yard is a virtual haven of privacy and beauty with an enclosed fence with florals, climbers and vines. The back of this property is comprised of 32 Emerald Evergreens 15’ in height, a beech tree and garden shed at one end which creates a very peaceful place to be surrounded by nature. There is a large deck with pergola for relaxing and enjoying the yard also a wood gazebo on the deck covering a 6-seat hot tub. Inside the kitchen with its new counters faces the front and you have a beautiful view all seasons of the year. Off the kitchen there is a living area which opens into a delightful four seasons sunroom that has a gas fireplace. The main floor also has two bedrooms and a bathroom, featuring an Italian Olive wood vanity with marble top and matching wall mirror. The basement features a large rec room with a wall-to-wall solid brick wall and hearth with a Fisher Wood Stove. There is also a bathroom with shower, a bedroom and an Office. Enjoy that famous Niagara Lifestyle with this central location. (id:55499)
Property Details
|
MLS® Number
|
40634658 |
|
Property Type
|
Single Family |
|
Amenities Near By
|
Golf Nearby, Playground, Schools, Shopping |
|
Communication Type
|
High Speed Internet |
|
Equipment Type
|
Water Heater |
|
Features
|
Paved Driveway |
|
Parking Space Total
|
6 |
|
Rental Equipment Type
|
Water Heater |
Building
|
Bathroom Total
|
2 |
|
Bedrooms Above Ground
|
2 |
|
Bedrooms Below Ground
|
1 |
|
Bedrooms Total
|
3 |
|
Appliances
|
Dishwasher, Dryer, Microwave, Refrigerator, Stove, Washer |
|
Architectural Style
|
Bungalow |
|
Basement Development
|
Finished |
|
Basement Type
|
Full (finished) |
|
Constructed Date
|
1977 |
|
Construction Style Attachment
|
Detached |
|
Cooling Type
|
Central Air Conditioning |
|
Exterior Finish
|
Brick, Vinyl Siding |
|
Fire Protection
|
None |
|
Fireplace Present
|
Yes |
|
Fireplace Total
|
2 |
|
Foundation Type
|
Poured Concrete |
|
Heating Type
|
Forced Air |
|
Stories Total
|
1 |
|
Size Interior
|
1219 Sqft |
|
Type
|
House |
|
Utility Water
|
Municipal Water |
Parking
Land
|
Access Type
|
Highway Access |
|
Acreage
|
No |
|
Land Amenities
|
Golf Nearby, Playground, Schools, Shopping |
|
Landscape Features
|
Landscaped |
|
Sewer
|
Municipal Sewage System |
|
Size Depth
|
128 Ft |
|
Size Frontage
|
63 Ft |
|
Size Total Text
|
Under 1/2 Acre |
|
Zoning Description
|
R1 |
Rooms
| Level |
Type |
Length |
Width |
Dimensions |
|
Basement |
Laundry Room |
|
|
13'1'' x 10'7'' |
|
Basement |
3pc Bathroom |
|
|
7'0'' x 6'3'' |
|
Basement |
Bedroom |
|
|
10'6'' x 10'11'' |
|
Basement |
Office |
|
|
10'0'' x 11'6'' |
|
Basement |
Recreation Room |
|
|
19'5'' x 17'0'' |
|
Main Level |
4pc Bathroom |
|
|
5'1'' x 9'4'' |
|
Main Level |
Bedroom |
|
|
10'8'' x 12'11'' |
|
Main Level |
Primary Bedroom |
|
|
14'6'' x 15'6'' |
|
Main Level |
Living Room |
|
|
15'6'' x 13'1'' |
|
Main Level |
Den |
|
|
14'3'' x 11'4'' |
|
Main Level |
Kitchen |
|
|
14'3'' x 13'7'' |
Utilities
|
Cable
|
Available |
|
Electricity
|
Available |
|
Natural Gas
|
Available |
|
Telephone
|
Available |
https://www.realtor.ca/real-estate/27305006/8-henry-street-niagara-on-the-lake

