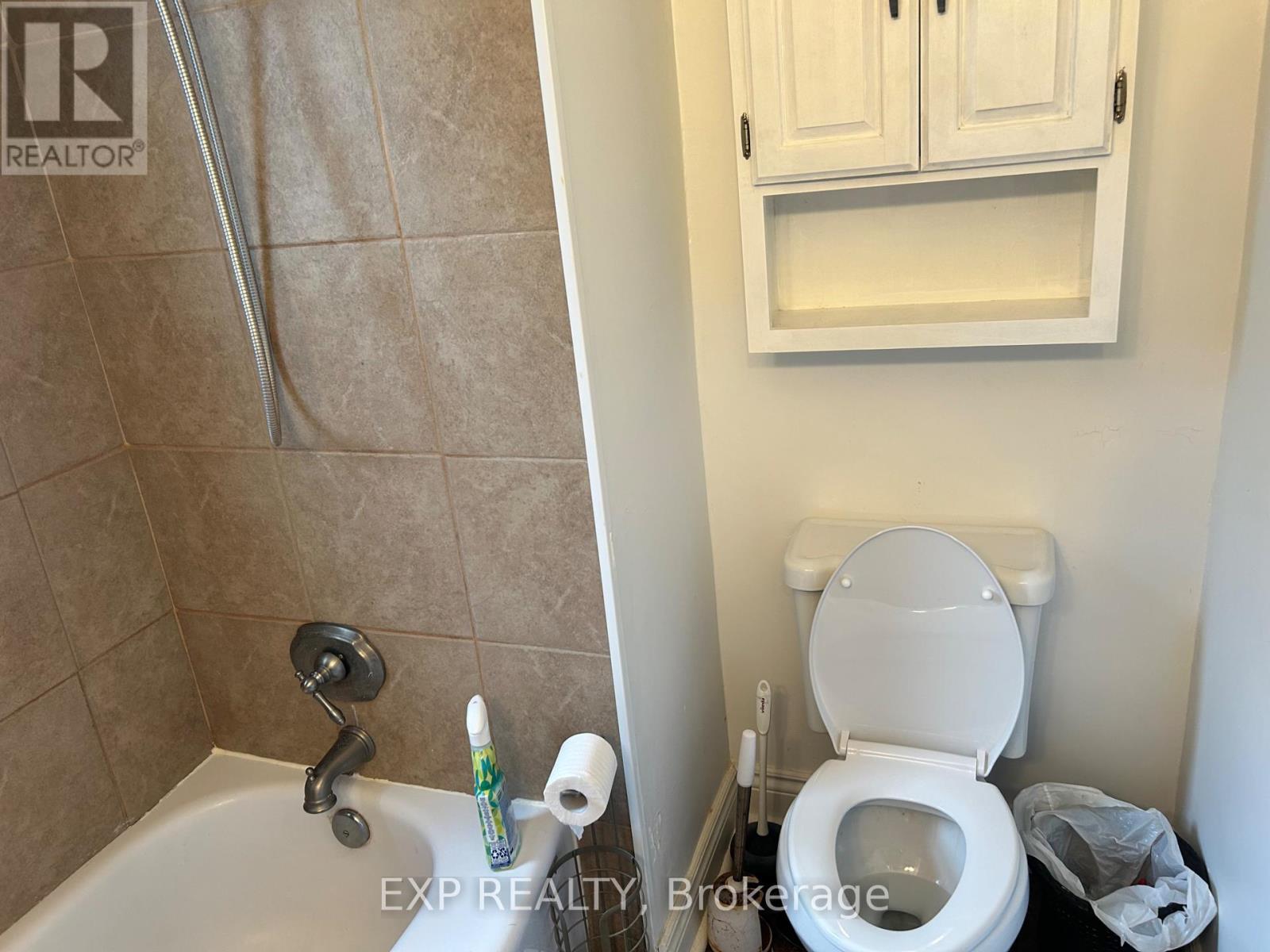125 Haddon Avenue S Hamilton (Ainslie Wood), Ontario L8S 1X7
5 Bedroom
2 Bathroom
Bungalow
Fireplace
Central Air Conditioning
Forced Air
$849,900
Great Location For First Time Home Buyers and Investors. Walk To McMaster University, Transit, Shopping, Restaurants & Close Access To Hwy. Functional layout with W/O To Deck from kitchen. Separate entrance to the basement with 1 bath, 2 bed and kitchenette. Electrical Panel (2019). (id:55499)
Property Details
| MLS® Number | X9258628 |
| Property Type | Single Family |
| Community Name | Ainslie Wood |
| Amenities Near By | Hospital, Schools, Public Transit, Park |
| Parking Space Total | 2 |
| Structure | Deck |
Building
| Bathroom Total | 2 |
| Bedrooms Above Ground | 2 |
| Bedrooms Below Ground | 3 |
| Bedrooms Total | 5 |
| Appliances | Cooktop, Dishwasher, Dryer, Oven, Refrigerator, Stove, Washer, Window Coverings |
| Architectural Style | Bungalow |
| Basement Development | Finished |
| Basement Features | Separate Entrance |
| Basement Type | N/a (finished) |
| Construction Style Attachment | Detached |
| Cooling Type | Central Air Conditioning |
| Exterior Finish | Brick |
| Fireplace Present | Yes |
| Flooring Type | Hardwood, Carpeted, Laminate |
| Foundation Type | Unknown |
| Heating Fuel | Natural Gas |
| Heating Type | Forced Air |
| Stories Total | 1 |
| Type | House |
| Utility Water | Municipal Water |
Land
| Acreage | No |
| Fence Type | Fenced Yard |
| Land Amenities | Hospital, Schools, Public Transit, Park |
| Sewer | Sanitary Sewer |
| Size Depth | 97 Ft |
| Size Frontage | 35 Ft |
| Size Irregular | 35 X 97 Ft |
| Size Total Text | 35 X 97 Ft |
Rooms
| Level | Type | Length | Width | Dimensions |
|---|---|---|---|---|
| Basement | Family Room | 3.64 m | 3.23 m | 3.64 m x 3.23 m |
| Basement | Kitchen | 2.7 m | 2.42 m | 2.7 m x 2.42 m |
| Basement | Bedroom | 3.97 m | 3.05 m | 3.97 m x 3.05 m |
| Basement | Bedroom | 3.29 m | 2 m | 3.29 m x 2 m |
| Main Level | Kitchen | 3.84 m | 3.35 m | 3.84 m x 3.35 m |
| Main Level | Den | 3.18 m | 2.43 m | 3.18 m x 2.43 m |
| Main Level | Living Room | 3.84 m | 3.34 m | 3.84 m x 3.34 m |
| Main Level | Primary Bedroom | 4 m | 2.86 m | 4 m x 2.86 m |
| Main Level | Bedroom 2 | 2.87 m | 2.84 m | 2.87 m x 2.84 m |
https://www.realtor.ca/real-estate/27302483/125-haddon-avenue-s-hamilton-ainslie-wood-ainslie-wood
Interested?
Contact us for more information















