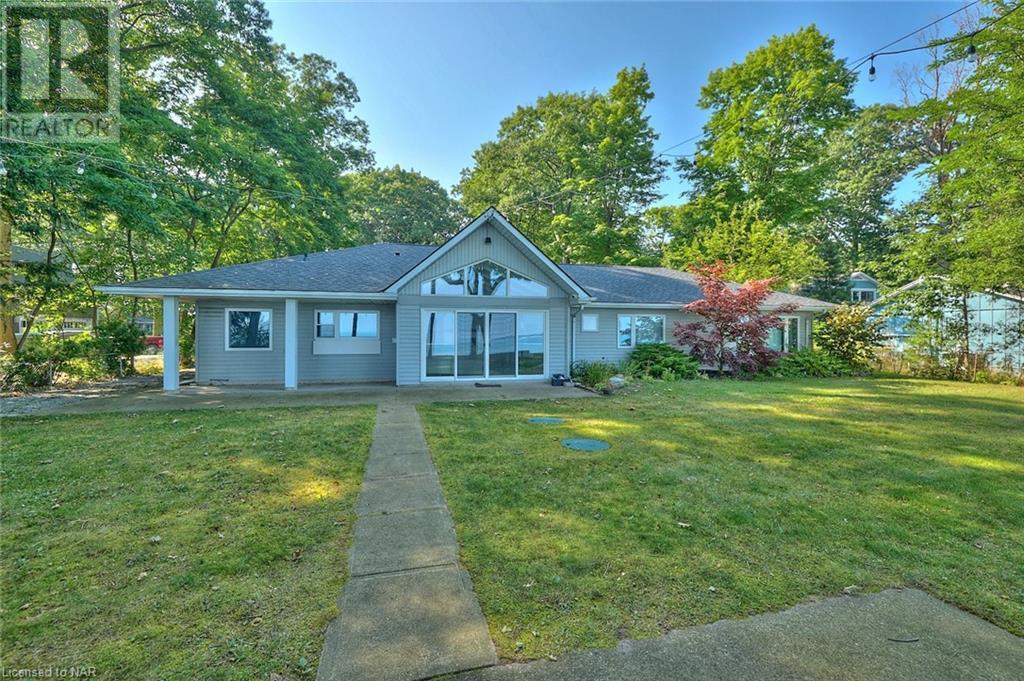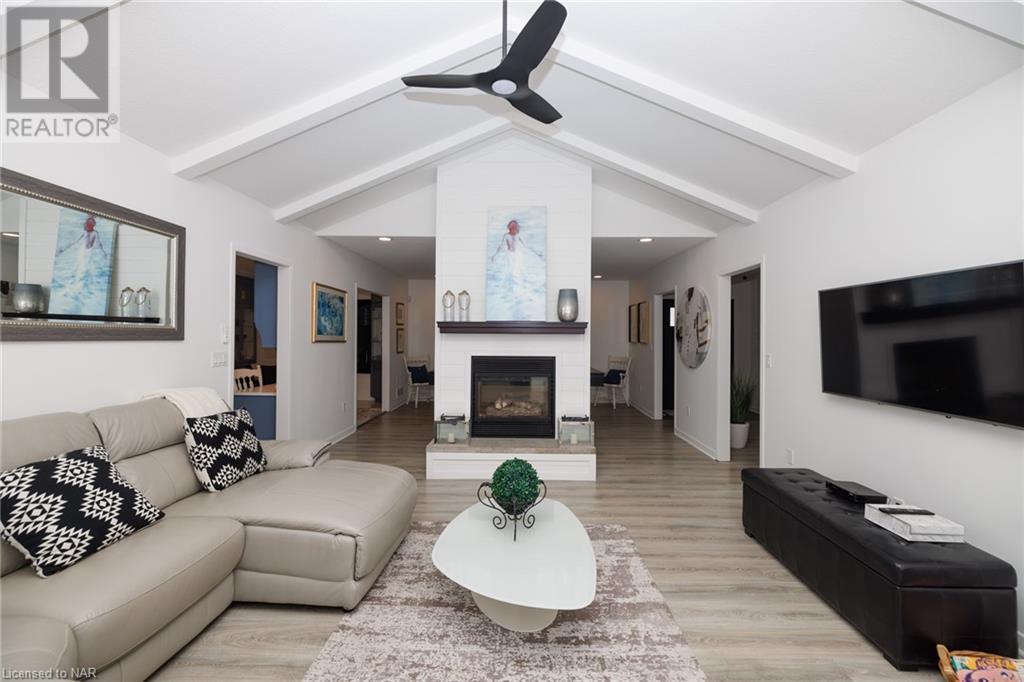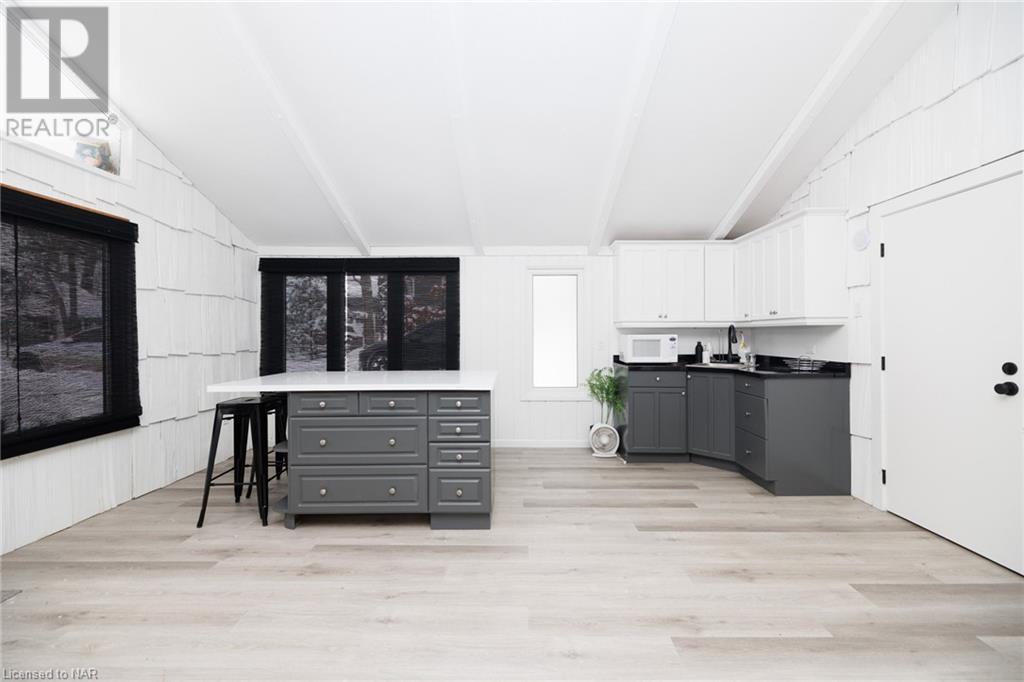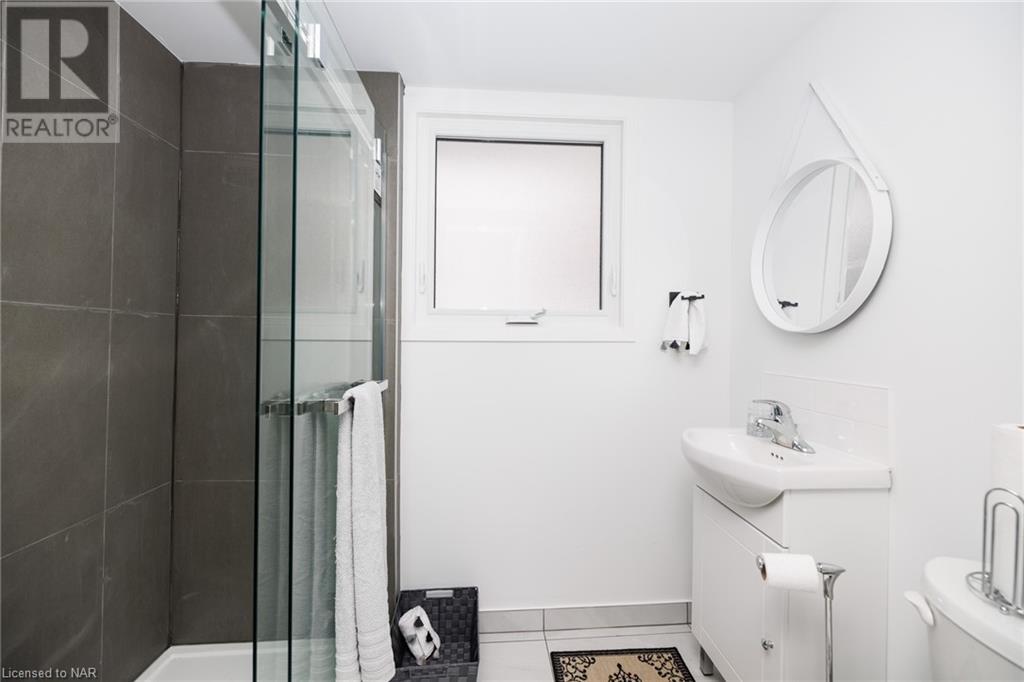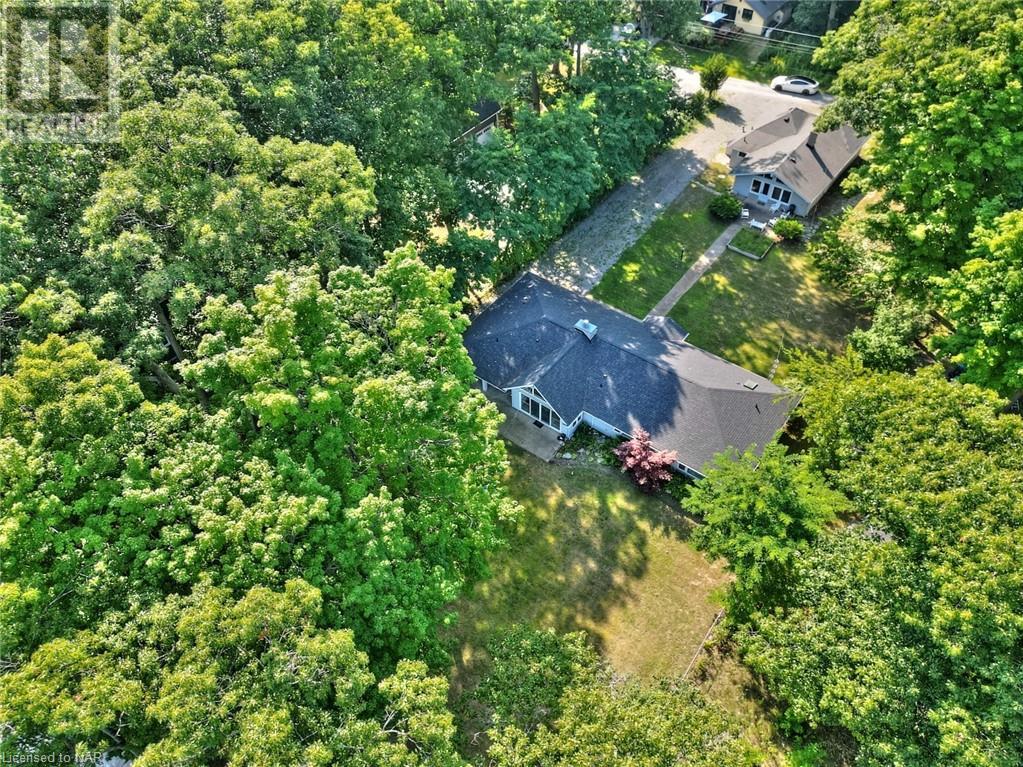4 Bedroom
3 Bathroom
1910 sqft
Bungalow
Central Air Conditioning
Forced Air
Waterfront
$1,729,000
RENOVATED WATERFRONT HOME with a detached guest bunkie on the sandy shores of Lake Erie in Cedar Bay! This fully renovated 3 bedroom, 2 bathroom bungalow is move-in ready with approximately 100' of waterfront to enjoy for years to come situated on a quaint dead-end Firelane. Nearly every room has a view over the water towards the historic Point Abino lighthouse & the USA beyond. There is a large front yard on the lake with a SE orientation to enjoy loads of sunshine & family gatherings. The new break wall designed by Rankin & installed by Silverline protects your property. There is even a boat ramp & floating dock that can be anchored in the bay all summer long to house your water toys! The main home has an open-concept living area that is tastefully decorated, with vaulted ceilings in the living room & panoramic lake views, a double sided gas fireplace connecting to the dining room . This area is open to the large L-shaped kitchen with an 8.5' waterfall quartz island with a built in wine rack. There are plenty of cupboards, quartz counter tops & backsplash, a breakfast nook with built-in benches all overlooking the lake. The bedrooms are spacious and easily hold king size beds. The primary suite overlooks the lake, has a walk-in & double closet & spa-like ensuite with skylight! The bunkie has a large open-concept living area with vaulted ceilings, kitchenette with sink, island and wood burning fireplace, a 3-piece bath & one bedroom. The bunkie is attached to the 3 car garage for plenty of storage. The extras: two drilled wells, two septics, electric heat in garage/bunkie with gas line near by, Generac generator, Bell fibe, 100 Amp service, furnace 2 years old, new filtration, UV system & windows in main home....don't miss your opportunity to own a prime piece of Lake Erie real estate! Private road is approx $175/year for maintenance (no association). (id:55499)
Property Details
|
MLS® Number
|
40634052 |
|
Property Type
|
Single Family |
|
Amenities Near By
|
Beach, Golf Nearby, Marina, Park, Playground, Schools |
|
Community Features
|
Quiet Area |
|
Equipment Type
|
Water Heater |
|
Features
|
Cul-de-sac, Southern Exposure, Visual Exposure, Crushed Stone Driveway, Country Residential, Recreational |
|
Parking Space Total
|
19 |
|
Rental Equipment Type
|
Water Heater |
|
Structure
|
Shed |
|
View Type
|
Lake View |
|
Water Front Name
|
Lake Erie |
|
Water Front Type
|
Waterfront |
Building
|
Bathroom Total
|
3 |
|
Bedrooms Above Ground
|
4 |
|
Bedrooms Total
|
4 |
|
Appliances
|
Dishwasher, Dryer, Refrigerator, Stove, Washer, Microwave Built-in, Hood Fan, Window Coverings, Garage Door Opener |
|
Architectural Style
|
Bungalow |
|
Basement Development
|
Unfinished |
|
Basement Type
|
Partial (unfinished) |
|
Constructed Date
|
1996 |
|
Construction Style Attachment
|
Detached |
|
Cooling Type
|
Central Air Conditioning |
|
Exterior Finish
|
Vinyl Siding |
|
Fixture
|
Ceiling Fans |
|
Heating Fuel
|
Natural Gas |
|
Heating Type
|
Forced Air |
|
Stories Total
|
1 |
|
Size Interior
|
1910 Sqft |
|
Type
|
House |
|
Utility Water
|
Drilled Well |
Parking
Land
|
Access Type
|
Water Access, Road Access, Highway Access |
|
Acreage
|
No |
|
Land Amenities
|
Beach, Golf Nearby, Marina, Park, Playground, Schools |
|
Sewer
|
Septic System |
|
Size Frontage
|
94 Ft |
|
Size Total Text
|
1/2 - 1.99 Acres |
|
Surface Water
|
Lake |
|
Zoning Description
|
Lr Ep |
Rooms
| Level |
Type |
Length |
Width |
Dimensions |
|
Main Level |
3pc Bathroom |
|
|
Measurements not available |
|
Main Level |
Bedroom |
|
|
10'7'' x 8'8'' |
|
Main Level |
Kitchen |
|
|
22'5'' x 17'4'' |
|
Main Level |
Laundry Room |
|
|
Measurements not available |
|
Main Level |
Bedroom |
|
|
9'8'' x 10'2'' |
|
Main Level |
Bedroom |
|
|
10'11'' x 13'4'' |
|
Main Level |
Full Bathroom |
|
|
8'0'' x 11'10'' |
|
Main Level |
Primary Bedroom |
|
|
11'10'' x 16'8'' |
|
Main Level |
3pc Bathroom |
|
|
Measurements not available |
|
Main Level |
Dining Room |
|
|
12'4'' x 14'10'' |
|
Main Level |
Living Room |
|
|
19'0'' x 14'10'' |
|
Main Level |
Kitchen |
|
|
25'2'' x 17'7'' |
|
Main Level |
Foyer |
|
|
13'7'' x 6'3'' |
https://www.realtor.ca/real-estate/27302143/2559-firelane-3-lane-port-colborne


