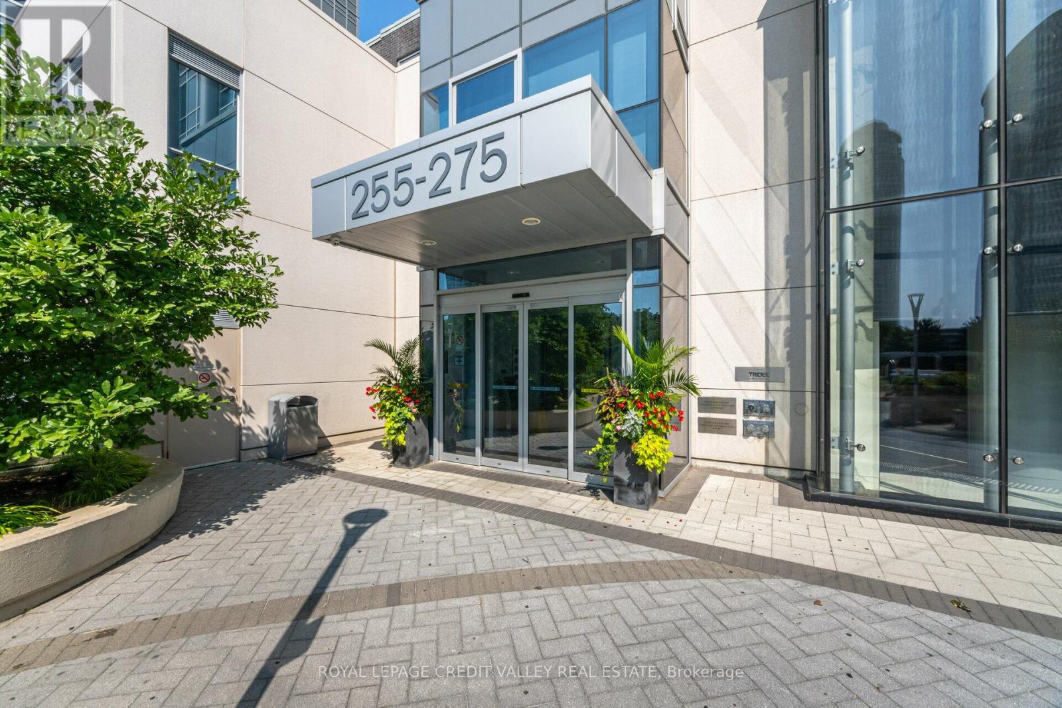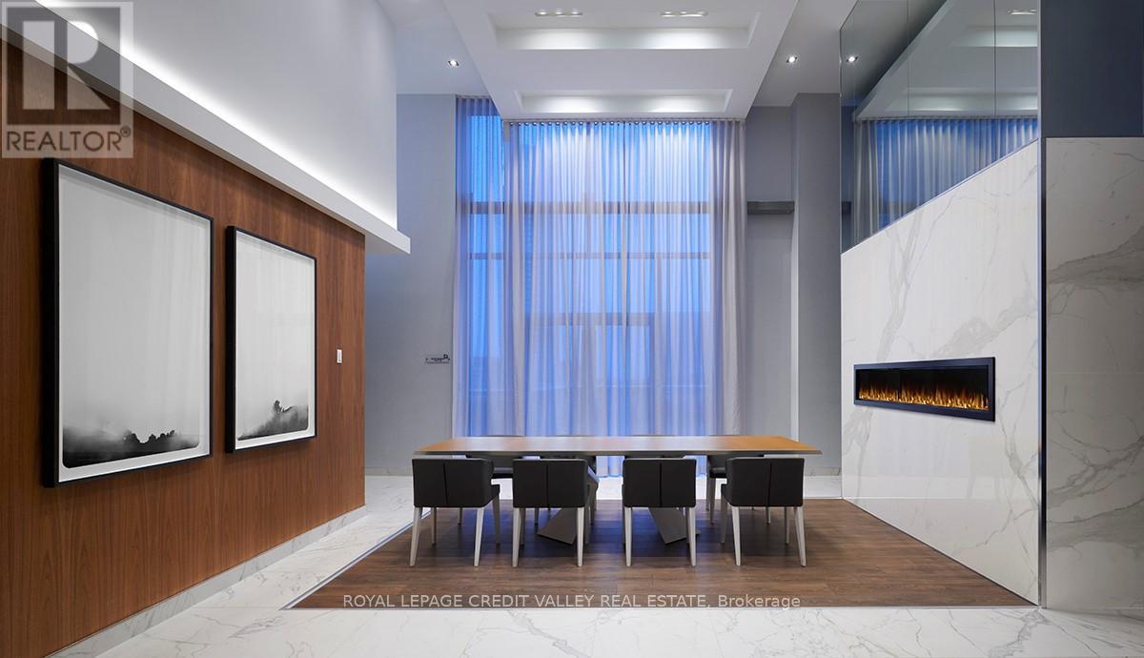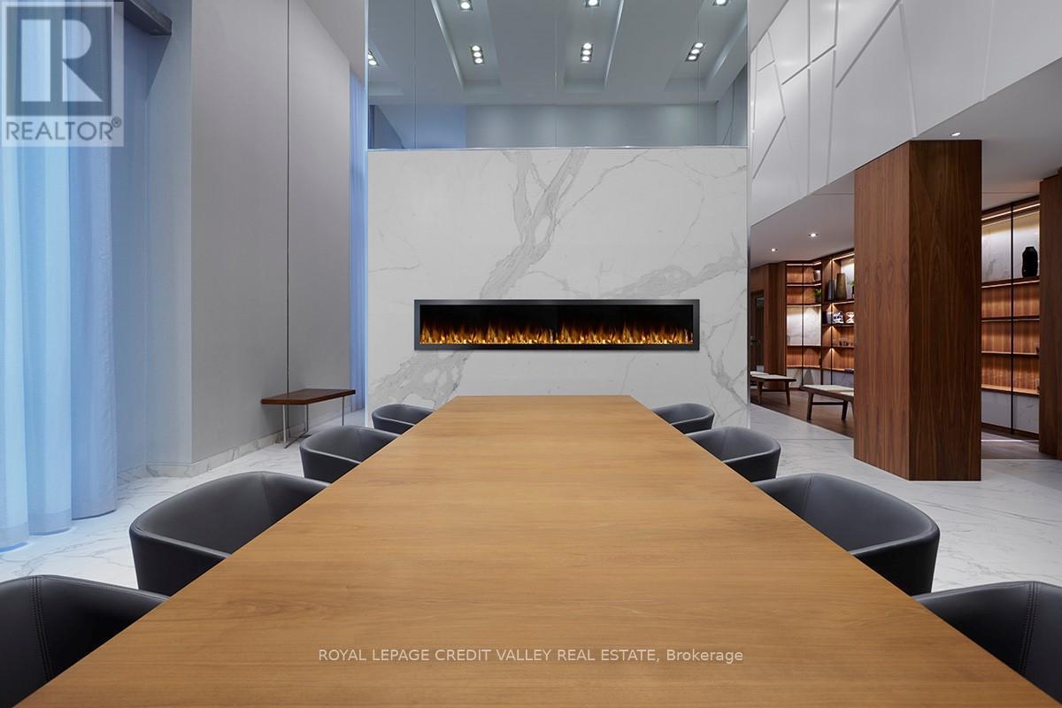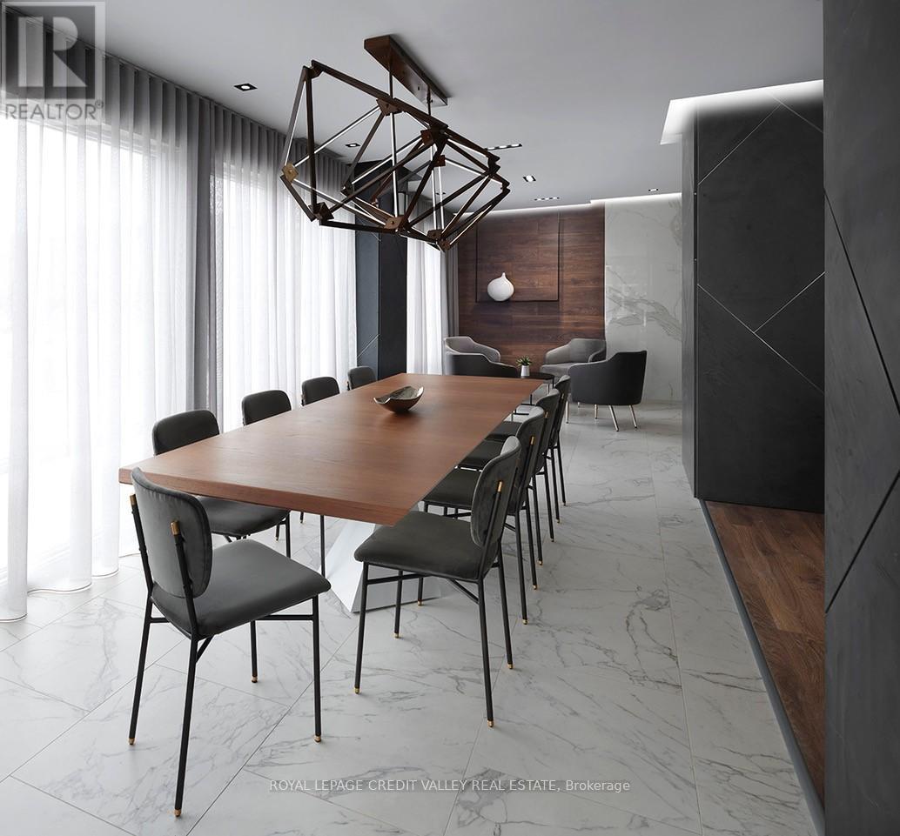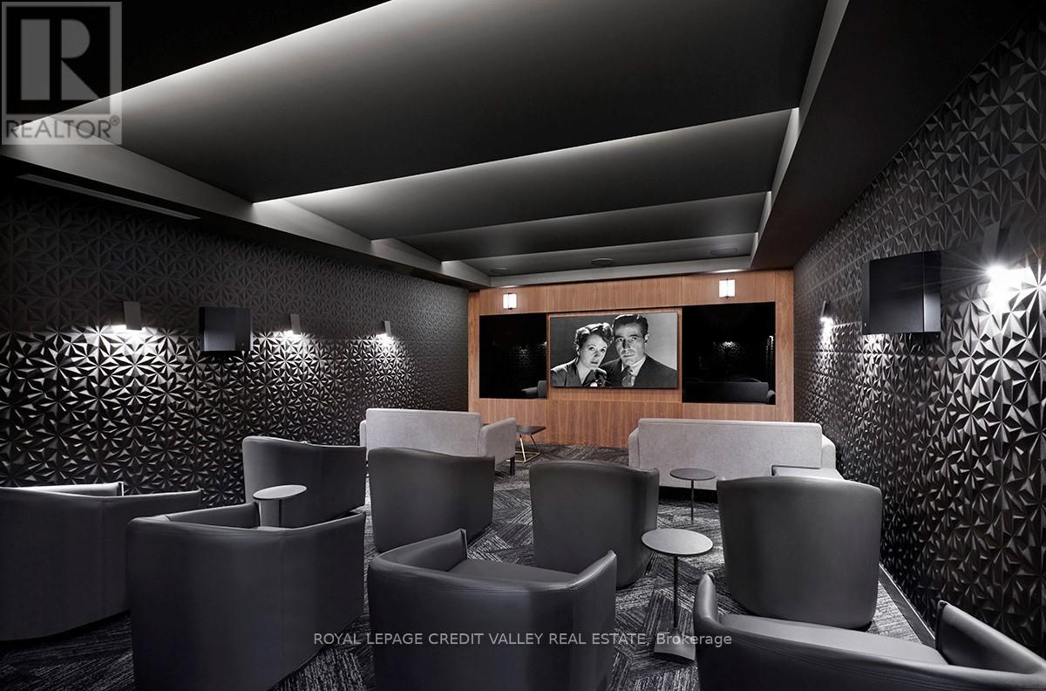1307 - 255 Village Green Square Toronto (Agincourt South-Malvern West), Ontario M1S 0L7
$520,000Maintenance, Water, Common Area Maintenance, Insurance, Parking
$414.23 Monthly
Maintenance, Water, Common Area Maintenance, Insurance, Parking
$414.23 MonthlyDiscover this stunning 1-bedroom suite located in a prime area at Kennedy and Highway401, offering breathtaking sunset exposure and an inviting open balcony. This condo is conveniently situated close to a variety of amenities, including shopping centers, hospitals, transportation options, Scarborough Town Centre, and schools. The suite features elegant granite countertops, a built-in stove, and high-quality stainless steel appliances, making it perfect for both cooking and entertaining. Residents will enjoy a wealth of building amenities, including a game room, fitness center, yoga studio, party room, and outdoor BBQ area, ensuring a vibrant and active lifestyle. Don't miss the opportunity to make this exceptional property your new home! (id:55499)
Property Details
| MLS® Number | E9257830 |
| Property Type | Single Family |
| Community Name | Agincourt South-Malvern West |
| Community Features | Pet Restrictions |
| Features | Balcony |
| Parking Space Total | 1 |
Building
| Bathroom Total | 1 |
| Bedrooms Above Ground | 1 |
| Bedrooms Total | 1 |
| Amenities | Security/concierge, Recreation Centre, Party Room, Visitor Parking |
| Appliances | Dishwasher, Dryer, Refrigerator, Stove, Washer, Window Coverings |
| Cooling Type | Central Air Conditioning |
| Exterior Finish | Concrete |
| Fire Protection | Security Guard |
| Flooring Type | Laminate |
| Heating Fuel | Natural Gas |
| Heating Type | Forced Air |
| Type | Apartment |
Parking
| Underground |
Land
| Acreage | No |
Rooms
| Level | Type | Length | Width | Dimensions |
|---|---|---|---|---|
| Flat | Living Room | 3.7 m | 2.99 m | 3.7 m x 2.99 m |
| Flat | Dining Room | 3.39 m | 2.99 m | 3.39 m x 2.99 m |
| Flat | Kitchen | 3.39 m | 2.99 m | 3.39 m x 2.99 m |
| Flat | Bedroom | 3.49 m | 2.89 m | 3.49 m x 2.89 m |
Interested?
Contact us for more information


