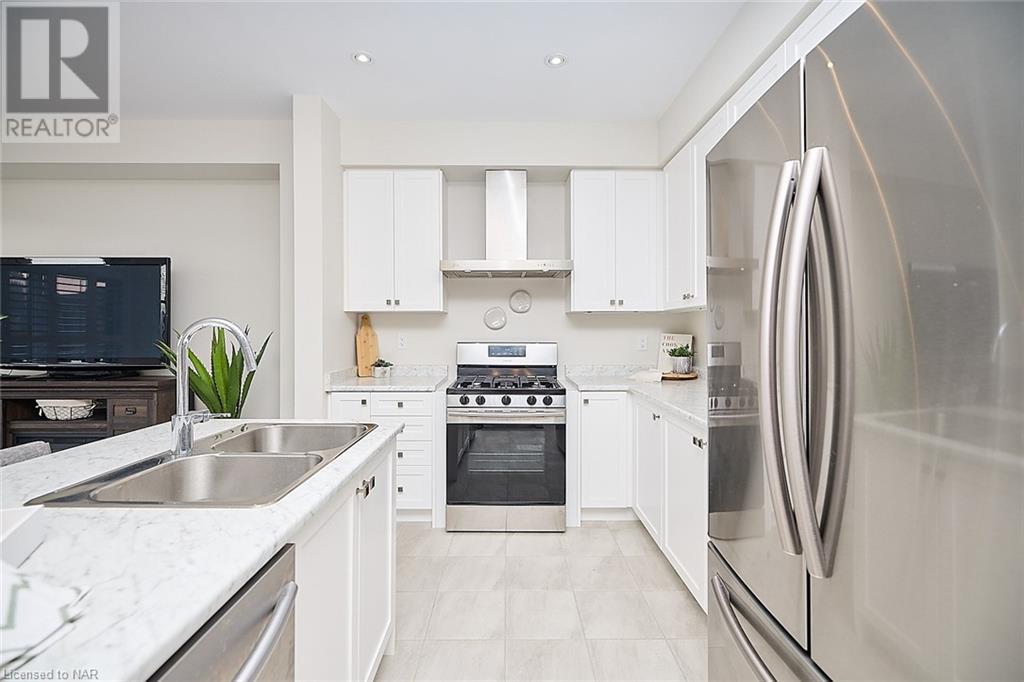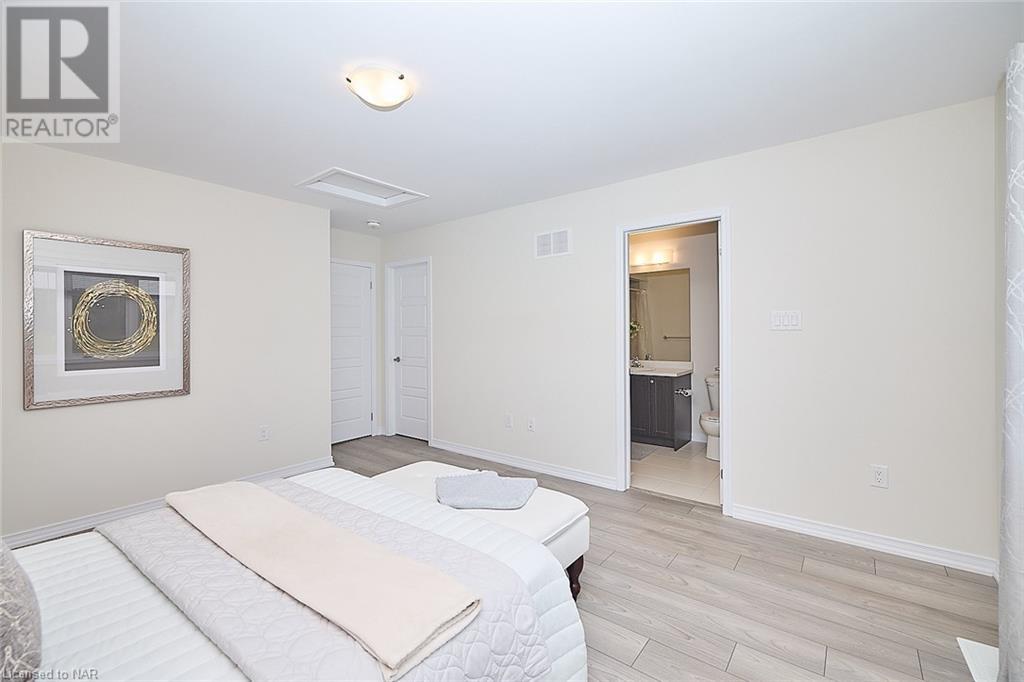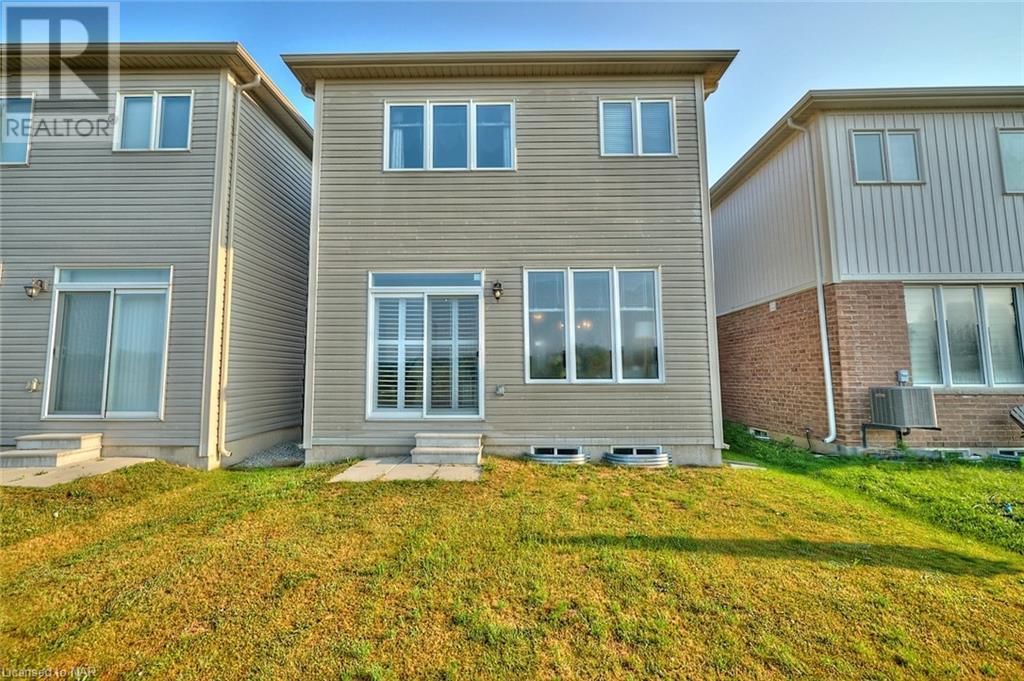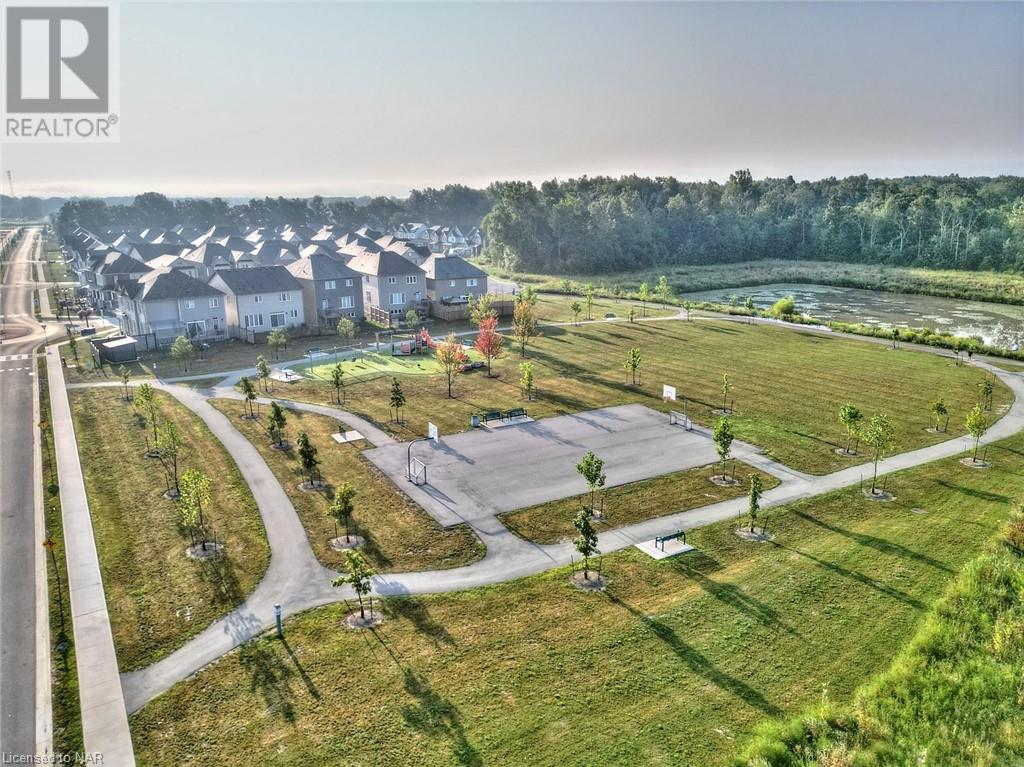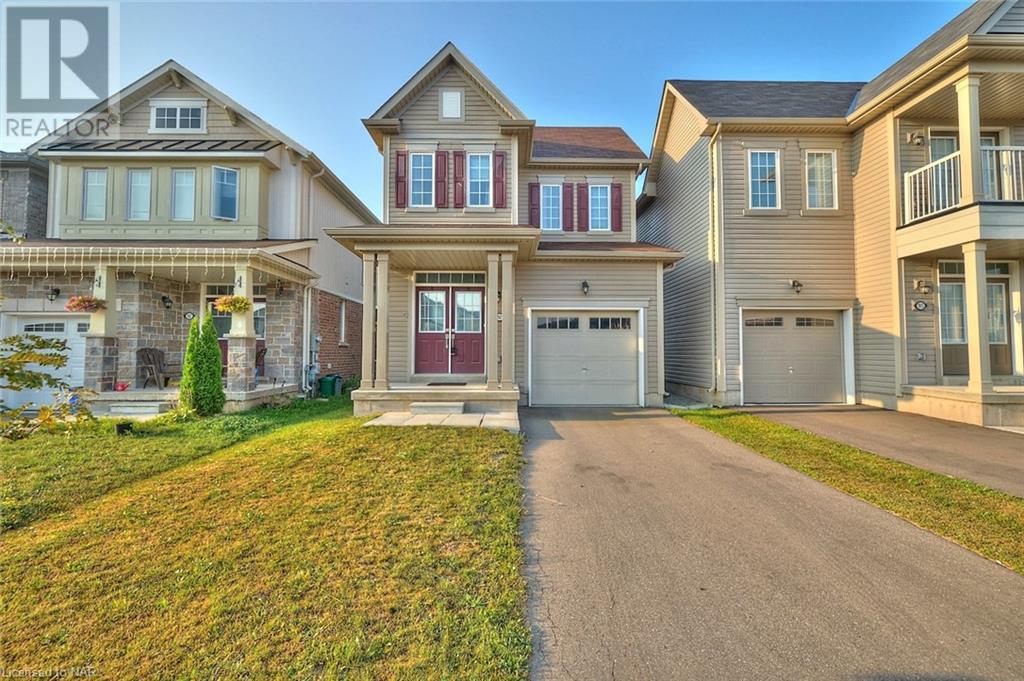3 Bedroom
3 Bathroom
1697 sqft
2 Level
Central Air Conditioning
Forced Air
$739,900
Welcome to this stunning 3-bedroom, 3-bathroom home in the desirable Niagara Falls area, just moments away from the QEW, Costco, Walmart, and the upcoming new hospital. This meticulously maintained property boasts a charming exterior with great curb appeal and a modern interior designed for comfortable living. Step inside to find 9' ceilings and high-end vinyl plank flooring that flows seamlessly throughout the home. The open-concept living space is perfect for entertaining, featuring a sleek kitchen with a central island, stainless steel appliances, and elegant finishes. The living area is bathed in natural light from large windows, offering a cozy space to relax overlooking the backyard and adjacent park. The dining area, with its contemporary chandelier, provides a perfect setting for family meals. Upstairs, the spacious bedrooms are complemented by an oak staircase and upgraded doors, adding a touch of luxury. The primary suite offers a private retreat with a beautifully designed ensuite bathroom featuring a large tiled shower and soaker tub. Two additional well-appointed bedrooms, a 4pc bathroom with tiled tub enclosure, a conveniently located laundry room and ample closet space complete this 2nd level and make this home as practical as it is stylish. With close proximity to key amenities and a park just steps from your door, this home offers the perfect blend of convenience and tranquility. Don't miss the opportunity to make this your dream home! (id:55499)
Property Details
|
MLS® Number
|
40633023 |
|
Property Type
|
Single Family |
|
Amenities Near By
|
Hospital, Playground, Public Transit, Schools, Shopping |
|
Community Features
|
School Bus |
|
Equipment Type
|
Water Heater |
|
Features
|
Sump Pump, Automatic Garage Door Opener |
|
Parking Space Total
|
3 |
|
Rental Equipment Type
|
Water Heater |
Building
|
Bathroom Total
|
3 |
|
Bedrooms Above Ground
|
3 |
|
Bedrooms Total
|
3 |
|
Appliances
|
Central Vacuum - Roughed In, Dishwasher, Refrigerator, Stove, Hood Fan |
|
Architectural Style
|
2 Level |
|
Basement Development
|
Unfinished |
|
Basement Type
|
Full (unfinished) |
|
Constructed Date
|
2020 |
|
Construction Style Attachment
|
Detached |
|
Cooling Type
|
Central Air Conditioning |
|
Exterior Finish
|
Vinyl Siding |
|
Foundation Type
|
Poured Concrete |
|
Half Bath Total
|
1 |
|
Heating Fuel
|
Natural Gas |
|
Heating Type
|
Forced Air |
|
Stories Total
|
2 |
|
Size Interior
|
1697 Sqft |
|
Type
|
House |
|
Utility Water
|
Municipal Water |
Parking
Land
|
Access Type
|
Highway Access |
|
Acreage
|
No |
|
Land Amenities
|
Hospital, Playground, Public Transit, Schools, Shopping |
|
Sewer
|
Municipal Sewage System |
|
Size Depth
|
92 Ft |
|
Size Frontage
|
27 Ft |
|
Size Total Text
|
Under 1/2 Acre |
|
Zoning Description
|
R1 |
Rooms
| Level |
Type |
Length |
Width |
Dimensions |
|
Second Level |
Laundry Room |
|
|
5'9'' x 9'8'' |
|
Second Level |
4pc Bathroom |
|
|
Measurements not available |
|
Second Level |
Bedroom |
|
|
8'10'' x 10'5'' |
|
Second Level |
Bedroom |
|
|
10'4'' x 10'5'' |
|
Second Level |
Full Bathroom |
|
|
Measurements not available |
|
Second Level |
Primary Bedroom |
|
|
13'5'' x 15'0'' |
|
Main Level |
Mud Room |
|
|
10'5'' x 5'2'' |
|
Main Level |
2pc Bathroom |
|
|
Measurements not available |
|
Main Level |
Living Room |
|
|
19'6'' x 11'4'' |
|
Main Level |
Eat In Kitchen |
|
|
19'6'' x 9' |
https://www.realtor.ca/real-estate/27298895/7821-dockweed-drive-niagara-falls








