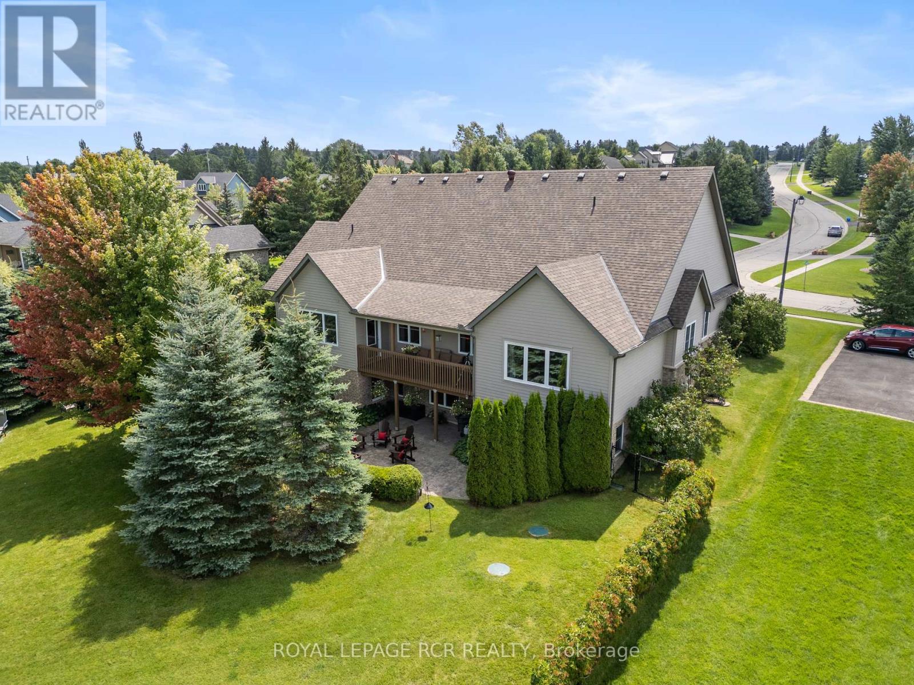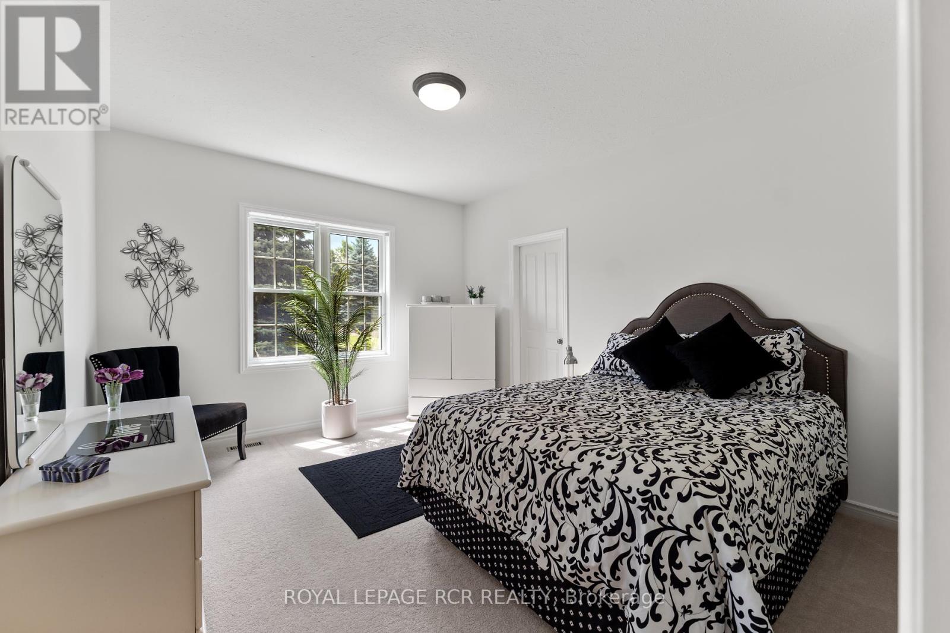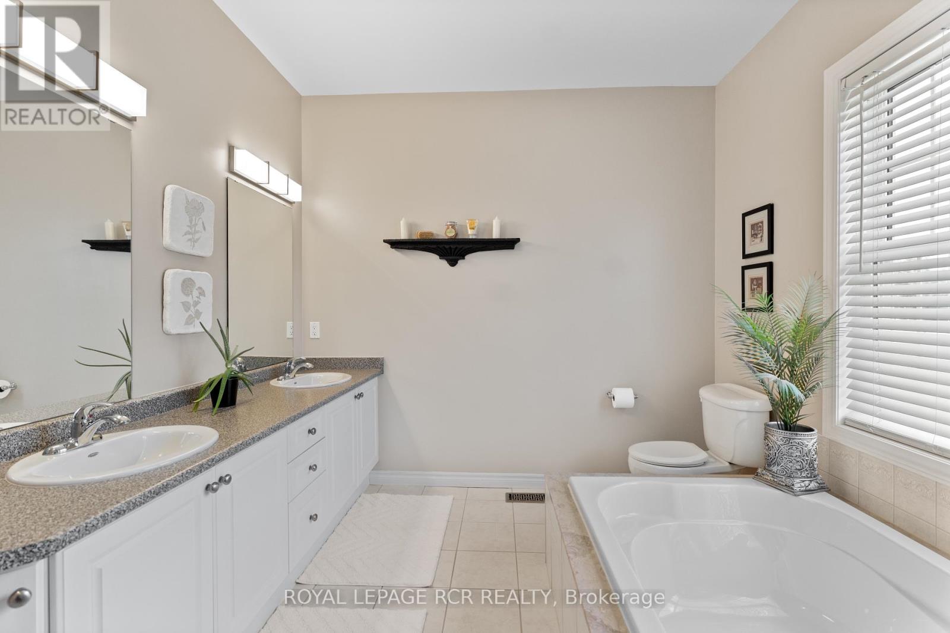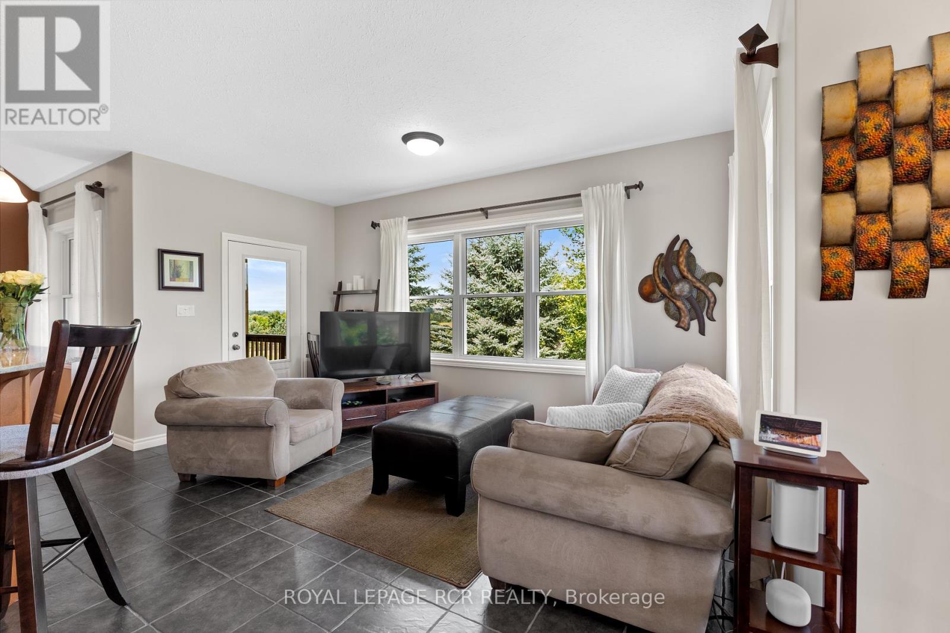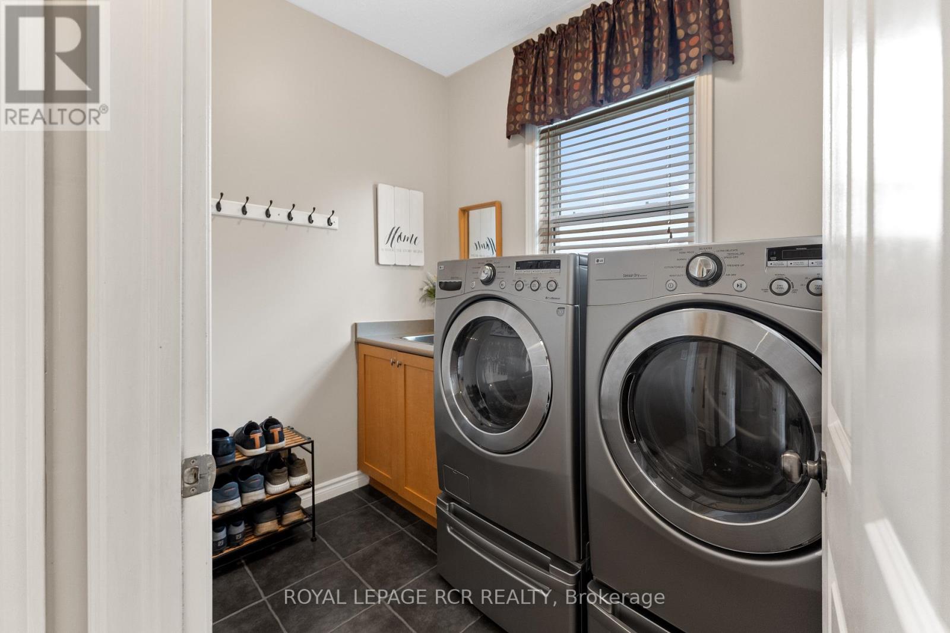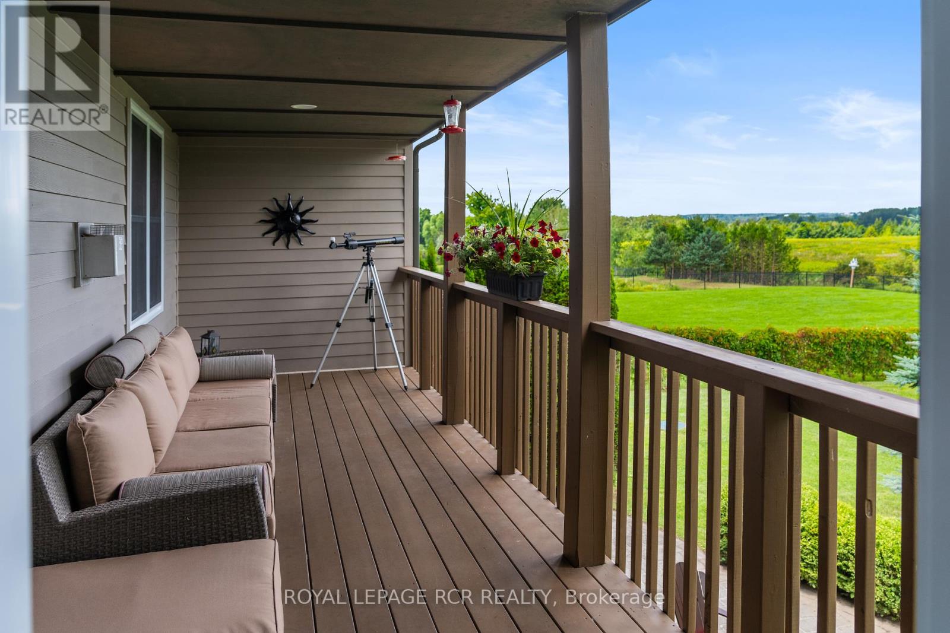6 Bedroom
4 Bathroom
Fireplace
Central Air Conditioning
Forced Air
$2,149,000
Beautiful Move In Ready 4+2 Bedroom Executive Bungaloft (5,216 Sq. Ft Total Fin Living Space) In The Highly Desired Island Lake Estates, Backing Onto Island Lake Conservation Area & Park. Enjoy Country Living Surrounded By Nature with Trails, Hiking , Biking , Fishing and Kayaking All While Being Mins To Schools, Parks & Shopping. Home Is Surrounded By Beautiful Landscaping & Gardens. Main Floor Is Adorned With Hardwood Floors, Vaulted Ceilings And Lots Of Natural Light. Beautiful Formal Dining Rm Looks Into The Stunning Great Rm W/ Gas Fireplace. Large Kitchen Features A Huge Island, Tons Of Cupboard Space And A Walkout To The Back Porch with beautiful sunset views. Main Floor Laundry & Mudroom Is Conveniently Off The Kitchen W/ Walkout To Garage. Two Generous Sized Bedrooms + Large Main Floor Primary Bedroom overlooking the conservation meadow W/ 5Pc Ensuite Complete The Main Floor. Large Upstairs Loft Could Be An Additional Bedroom Or Office. Bright And Spacious Separate 2 Bedroom In-law Suite (1000 Sq. Ft ) on Lower Level With Living Rm, Fireplace, Eat-In Kitchen . Additional basement games and TV room (1000 Sq. Ft ) Fully fenced back yard (owned by seller) Access to Lake and Trails (no charge) directly via park/CVC behind property or through Blue Heron Cul de Sac **** EXTRAS **** New Carrier Furnace Dec 2022, New pressure reduce valve and expansion tank Nov 2022, New Kitchen Appliances Dec 2022, Ducts cleaned Dec 2022. Smart Thermostat Ecobee Dec 2022. (id:55499)
Property Details
|
MLS® Number
|
X9256939 |
|
Property Type
|
Single Family |
|
Community Name
|
Rural Mono |
|
Amenities Near By
|
Park, Schools |
|
Features
|
Cul-de-sac, Wooded Area, Sump Pump, In-law Suite |
|
Parking Space Total
|
8 |
Building
|
Bathroom Total
|
4 |
|
Bedrooms Above Ground
|
4 |
|
Bedrooms Below Ground
|
2 |
|
Bedrooms Total
|
6 |
|
Appliances
|
Water Softener, Garage Door Opener Remote(s) |
|
Basement Development
|
Finished |
|
Basement Features
|
Apartment In Basement, Walk Out |
|
Basement Type
|
N/a (finished) |
|
Construction Style Attachment
|
Detached |
|
Cooling Type
|
Central Air Conditioning |
|
Exterior Finish
|
Brick |
|
Fireplace Present
|
Yes |
|
Flooring Type
|
Tile, Carpeted, Hardwood |
|
Foundation Type
|
Poured Concrete |
|
Half Bath Total
|
1 |
|
Heating Fuel
|
Natural Gas |
|
Heating Type
|
Forced Air |
|
Stories Total
|
1 |
|
Type
|
House |
|
Utility Water
|
Municipal Water |
Parking
Land
|
Acreage
|
No |
|
Land Amenities
|
Park, Schools |
|
Sewer
|
Septic System |
|
Size Depth
|
247 Ft ,4 In |
|
Size Frontage
|
125 Ft ,11 In |
|
Size Irregular
|
125.93 X 247.37 Ft ; 0.67 Ac |
|
Size Total Text
|
125.93 X 247.37 Ft ; 0.67 Ac|1/2 - 1.99 Acres |
|
Surface Water
|
Lake/pond |
Rooms
| Level |
Type |
Length |
Width |
Dimensions |
|
Lower Level |
Kitchen |
2.74 m |
4.64 m |
2.74 m x 4.64 m |
|
Lower Level |
Living Room |
5.69 m |
4.76 m |
5.69 m x 4.76 m |
|
Lower Level |
Recreational, Games Room |
6.07 m |
6.54 m |
6.07 m x 6.54 m |
|
Lower Level |
Living Room |
6.27 m |
6.54 m |
6.27 m x 6.54 m |
|
Main Level |
Kitchen |
7.85 m |
4.88 m |
7.85 m x 4.88 m |
|
Main Level |
Eating Area |
3.79 m |
2.92 m |
3.79 m x 2.92 m |
|
Main Level |
Dining Room |
3.72 m |
4.59 m |
3.72 m x 4.59 m |
|
Main Level |
Family Room |
5.11 m |
5.05 m |
5.11 m x 5.05 m |
|
Main Level |
Primary Bedroom |
5.51 m |
5.6 m |
5.51 m x 5.6 m |
|
Main Level |
Bedroom 2 |
4.28 m |
3.82 m |
4.28 m x 3.82 m |
|
Main Level |
Bedroom 3 |
3.18 m |
4.3 m |
3.18 m x 4.3 m |
|
Upper Level |
Loft |
5.79 m |
6.49 m |
5.79 m x 6.49 m |
https://www.realtor.ca/real-estate/27297773/9-blue-heron-drive-mono-rural-mono





