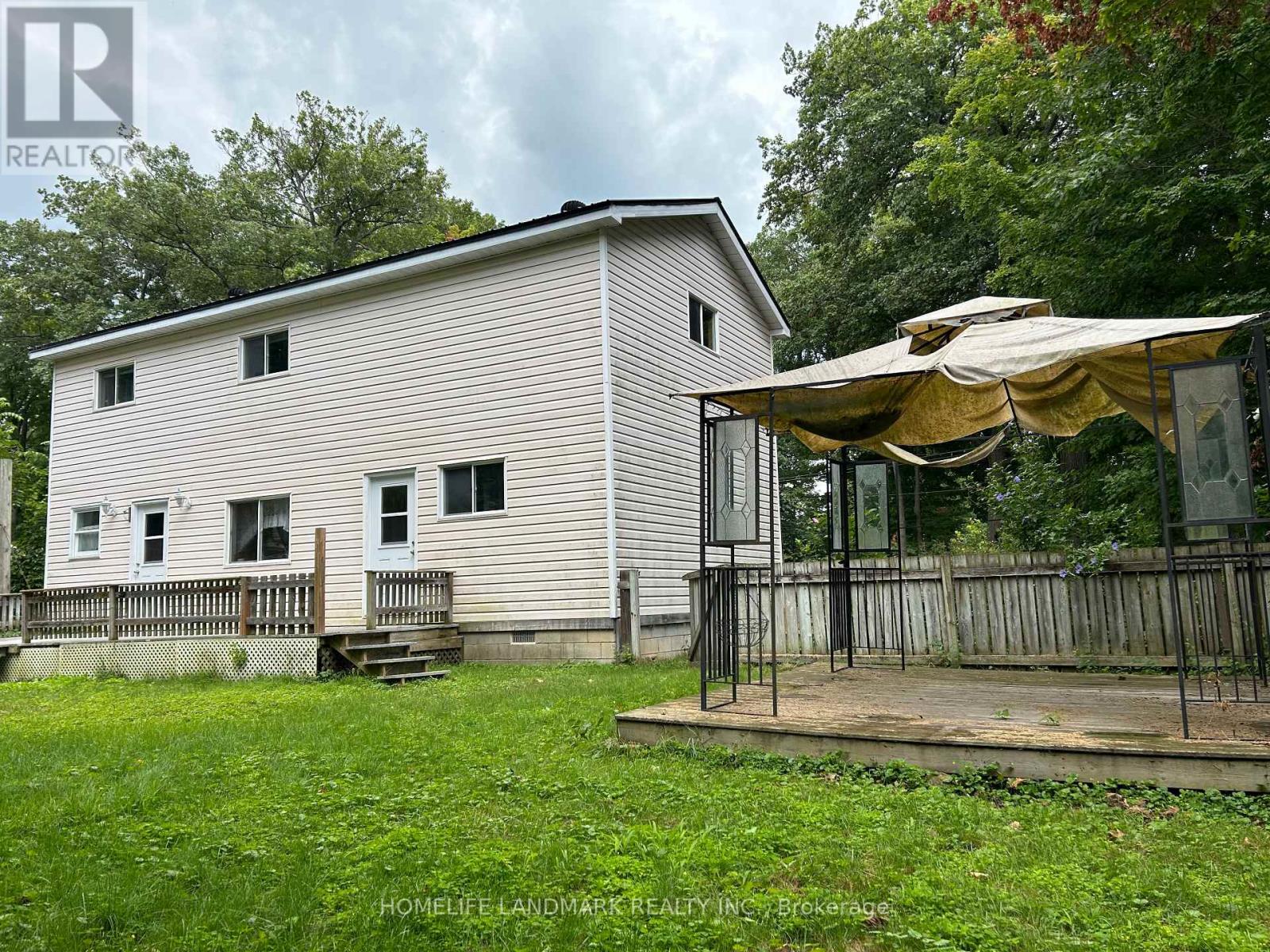5 Bedroom
2 Bathroom
Fireplace
Central Air Conditioning
Forced Air
$879,000
Prime Real Estate! Enjoy sun rise & sun set and So On! Just Steps From Friday Harbour Resort, Lake Simcoe, Shopping, 2 Golf Courses, Amazing Restaurants, Fishing, Snowmobiling & So Much More! Does Your Family Need Lots Of Sq Footage & A Large Lot? You Will Love The Large Pie Shape Lot (71Ft Frontage By 150Ftdeep & 75Ft Across The Back) Surrounded By Large Mature Trees. Plenty Of Space To Enjoy 5 Bedrooms + Office, 2 Full 4Pc Bathrooms & Even A Private Music Studio! Master Bedroom On Main Could Be Used As A Rental With Separate Entrance. Selling Features Include Steel Roof, 4 Sheds, Front Deck, Composite Back Deck, Updated Kitchen & Bathrooms, 200 Amp Breaker Panel, Water Softener, Iron Blaster For Well, Updated Natural Gas Forced Air Furnace. **** EXTRAS **** Dryer, Refrigerator, Stove, Washer, CAC, Light Fixtures & Window Covers. (id:55499)
Property Details
|
MLS® Number
|
N9256380 |
|
Property Type
|
Single Family |
|
Community Name
|
Rural Innisfil |
|
Parking Space Total
|
8 |
Building
|
Bathroom Total
|
2 |
|
Bedrooms Above Ground
|
5 |
|
Bedrooms Total
|
5 |
|
Basement Type
|
Crawl Space |
|
Construction Style Attachment
|
Detached |
|
Cooling Type
|
Central Air Conditioning |
|
Exterior Finish
|
Vinyl Siding |
|
Fireplace Present
|
Yes |
|
Foundation Type
|
Concrete |
|
Heating Fuel
|
Natural Gas |
|
Heating Type
|
Forced Air |
|
Stories Total
|
2 |
|
Type
|
House |
Land
|
Acreage
|
No |
|
Sewer
|
Septic System |
|
Size Depth
|
150 Ft |
|
Size Frontage
|
71 Ft ,11 In |
|
Size Irregular
|
71.92 X 150 Ft |
|
Size Total Text
|
71.92 X 150 Ft |
Rooms
| Level |
Type |
Length |
Width |
Dimensions |
|
Second Level |
Bedroom 5 |
4.24 m |
5.77 m |
4.24 m x 5.77 m |
|
Second Level |
Den |
4.17 m |
3.25 m |
4.17 m x 3.25 m |
|
Second Level |
Bedroom 3 |
4.17 m |
3.53 m |
4.17 m x 3.53 m |
|
Second Level |
Bedroom 4 |
3.63 m |
4.14 m |
3.63 m x 4.14 m |
|
Main Level |
Living Room |
5.89 m |
4.78 m |
5.89 m x 4.78 m |
|
Main Level |
Kitchen |
5.77 m |
4.04 m |
5.77 m x 4.04 m |
|
Main Level |
Bedroom 2 |
5.16 m |
3.15 m |
5.16 m x 3.15 m |
|
Main Level |
Primary Bedroom |
5.79 m |
4.37 m |
5.79 m x 4.37 m |
|
Main Level |
Bathroom |
2.3 m |
3 m |
2.3 m x 3 m |
|
Main Level |
Office |
2.36 m |
2.62 m |
2.36 m x 2.62 m |
|
Main Level |
Bathroom |
1.5 m |
2.1 m |
1.5 m x 2.1 m |
https://www.realtor.ca/real-estate/27296405/3920-algonquin-avenue-innisfil-rural-innisfil




























