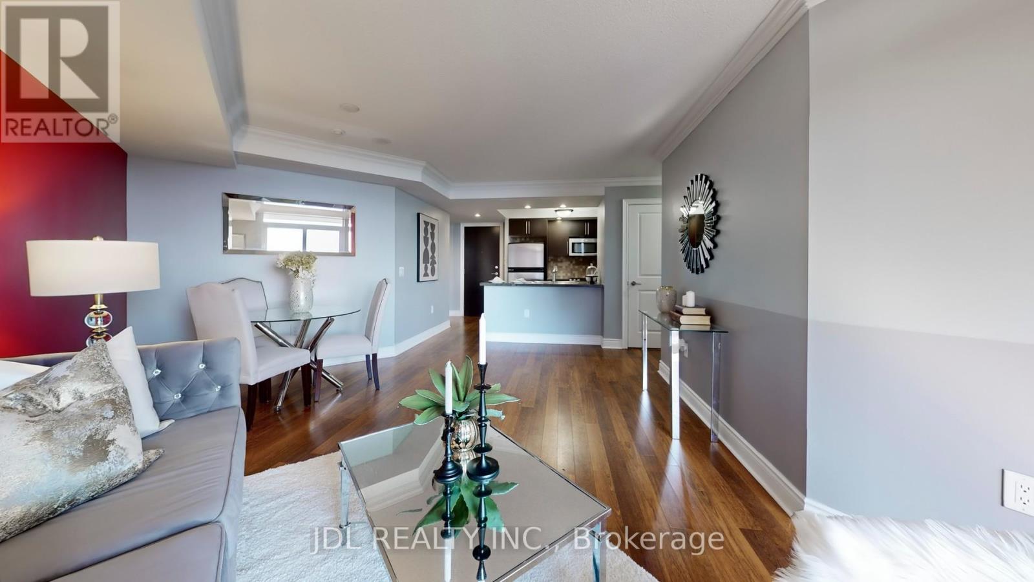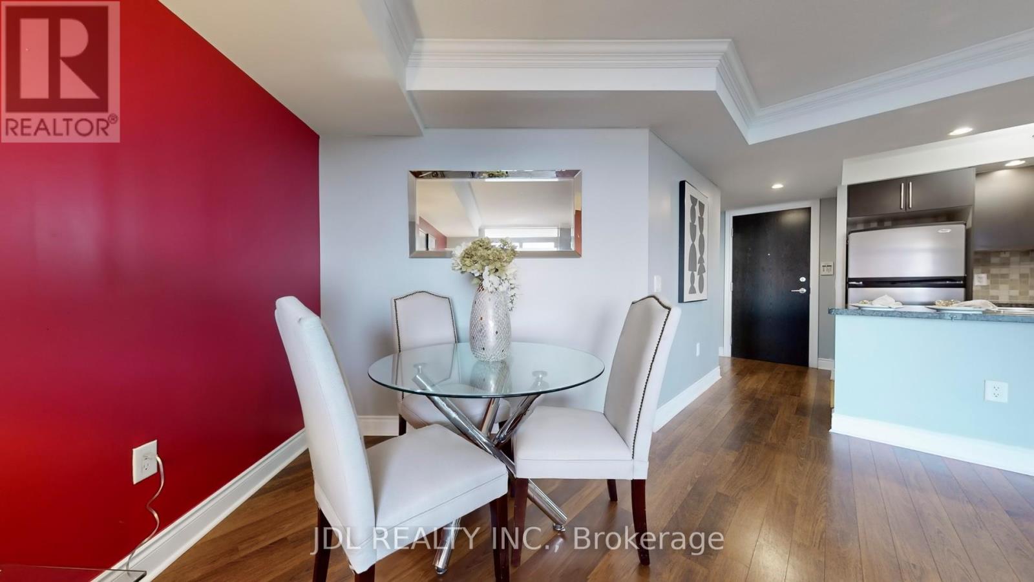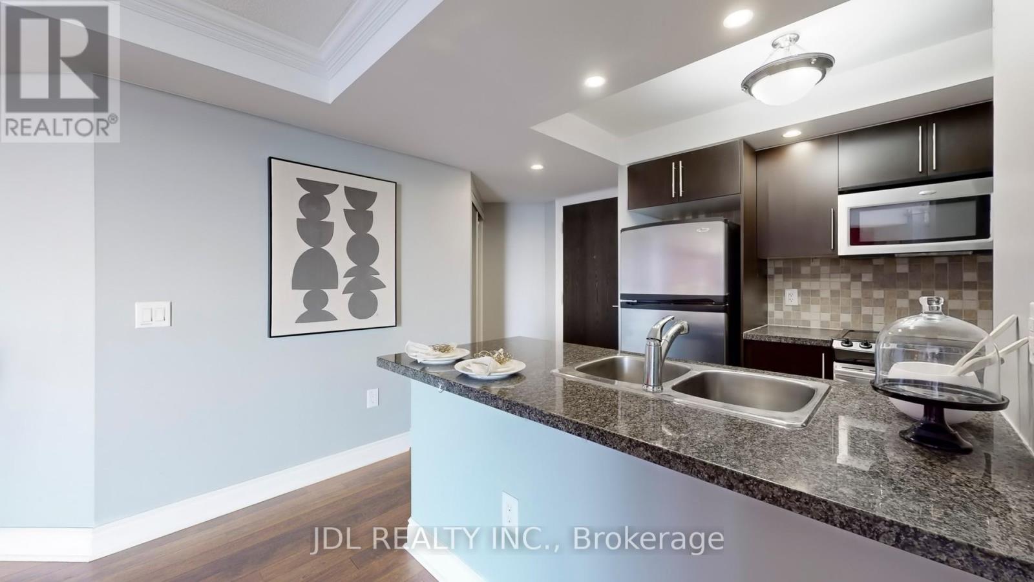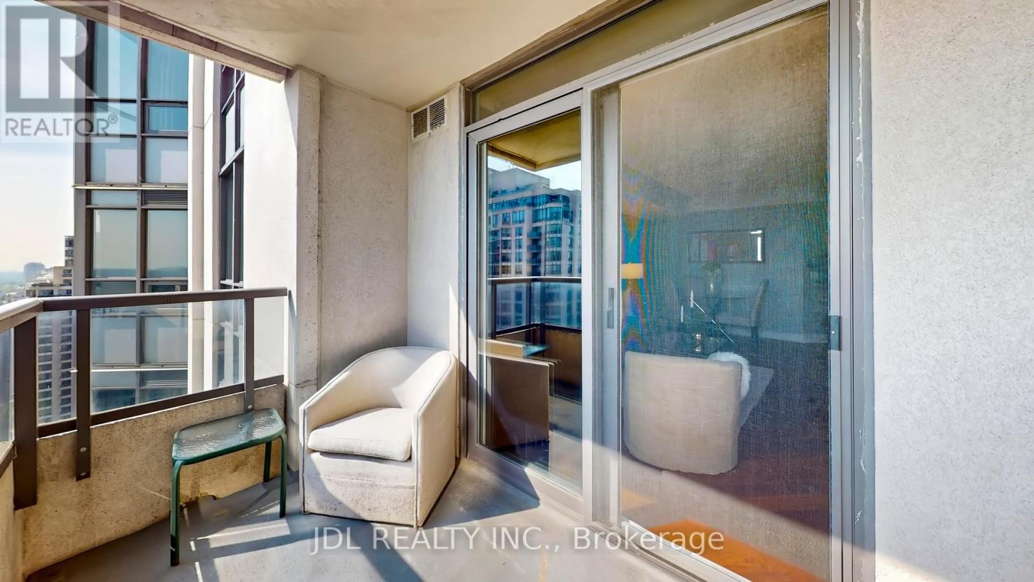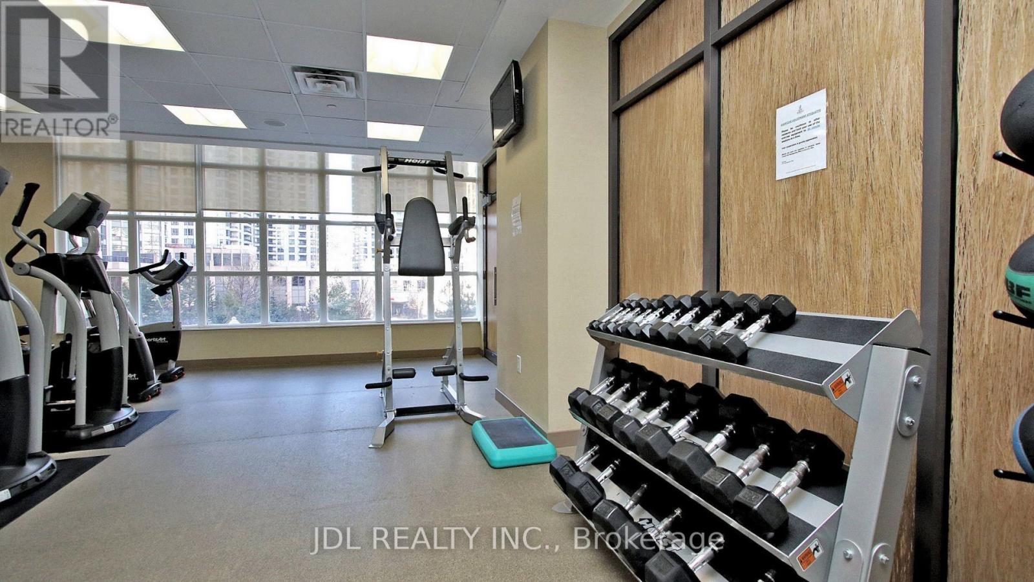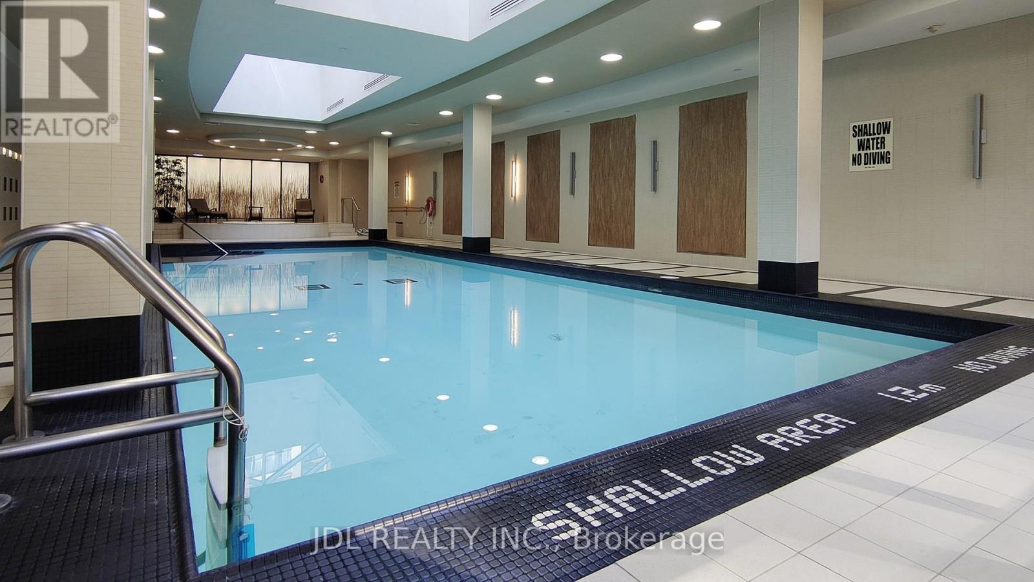2525 - 500 Doris Avenue Toronto (Willowdale East), Ontario M2N 0C1
$639,000Maintenance, Common Area Maintenance, Insurance, Parking, Water
$512.24 Monthly
Maintenance, Common Area Maintenance, Insurance, Parking, Water
$512.24 MonthlyWelcome to 2525-500 Doris Ave, a luxurious Tridel-built condo in the heart of North York! This spacious 1-bedroom, 1-bathroom unit boasts 668 sq. ft. of elegant living space. The gourmet kitchen features granite countertops, stainless steel appliances, and ample storage. Step out onto your private balcony and enjoy the breathtaking city views and sunlight. Residents have access to world-class amenities with an indoor swimming pool, fitness center, party room, theater, visitor parking and 24-hour security etc. Located just steps from Finch TTC Subway Station, Metro, shopping, dining, this unit offers the ultimate in urban living. Dont miss out on this exceptional opportunity! **** EXTRAS **** All existing light fixtures. S/s fridge, stove, dishwasher, microwave oven. Washer and dryer. (id:55499)
Property Details
| MLS® Number | C9256081 |
| Property Type | Single Family |
| Community Name | Willowdale East |
| Amenities Near By | Hospital, Park, Public Transit |
| Community Features | Pet Restrictions, Community Centre |
| Features | Balcony |
| Parking Space Total | 1 |
| Pool Type | Indoor Pool |
Building
| Bathroom Total | 1 |
| Bedrooms Above Ground | 1 |
| Bedrooms Total | 1 |
| Amenities | Security/concierge, Exercise Centre, Recreation Centre, Visitor Parking, Storage - Locker |
| Cooling Type | Central Air Conditioning |
| Exterior Finish | Concrete, Stucco |
| Flooring Type | Laminate |
| Heating Fuel | Natural Gas |
| Heating Type | Forced Air |
| Type | Apartment |
Parking
| Underground |
Land
| Acreage | No |
| Land Amenities | Hospital, Park, Public Transit |
Rooms
| Level | Type | Length | Width | Dimensions |
|---|---|---|---|---|
| Main Level | Living Room | 3.8 m | 5.6 m | 3.8 m x 5.6 m |
| Main Level | Dining Room | 3.4 m | 5.6 m | 3.4 m x 5.6 m |
| Main Level | Kitchen | 3 m | 2.5 m | 3 m x 2.5 m |
| Main Level | Bedroom | 3.4 m | 3.3 m | 3.4 m x 3.3 m |
Interested?
Contact us for more information












